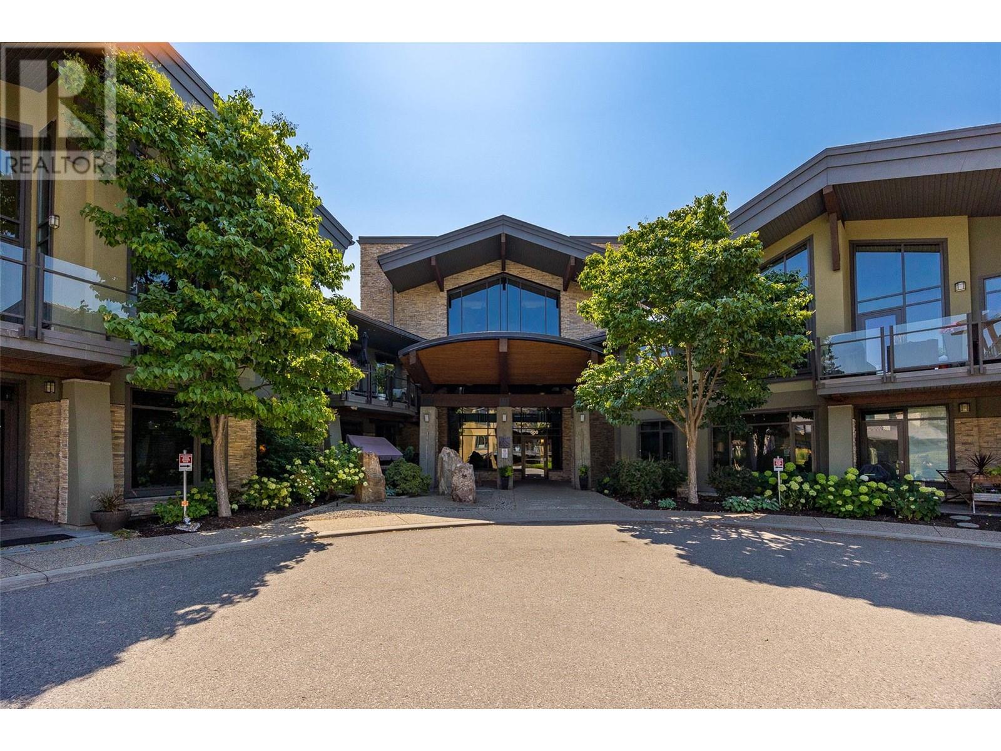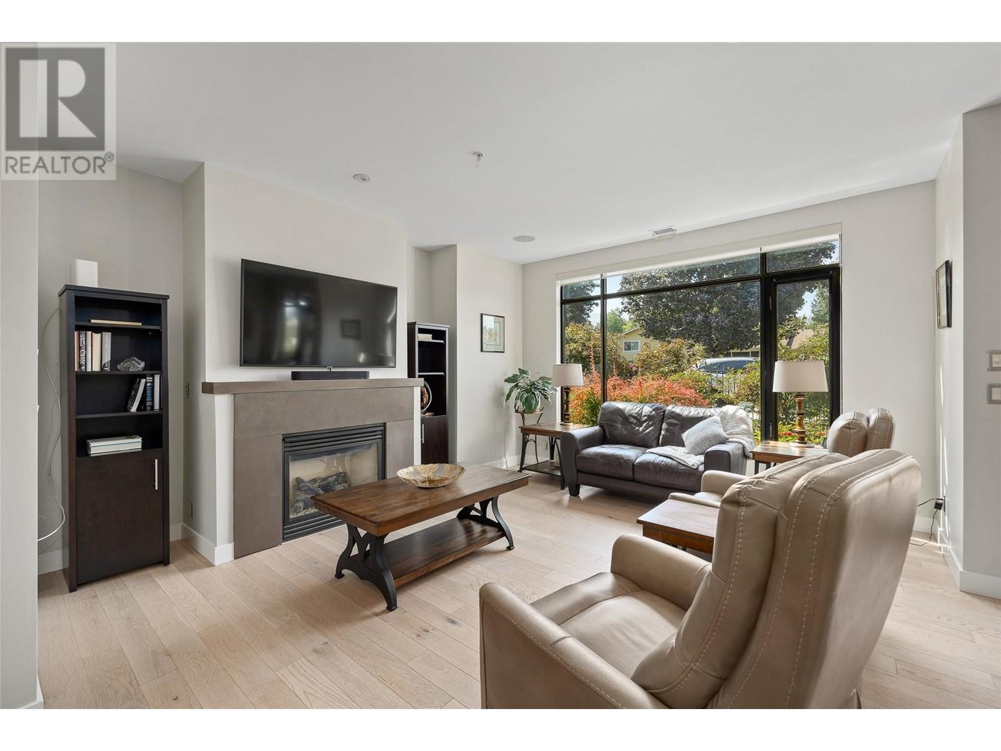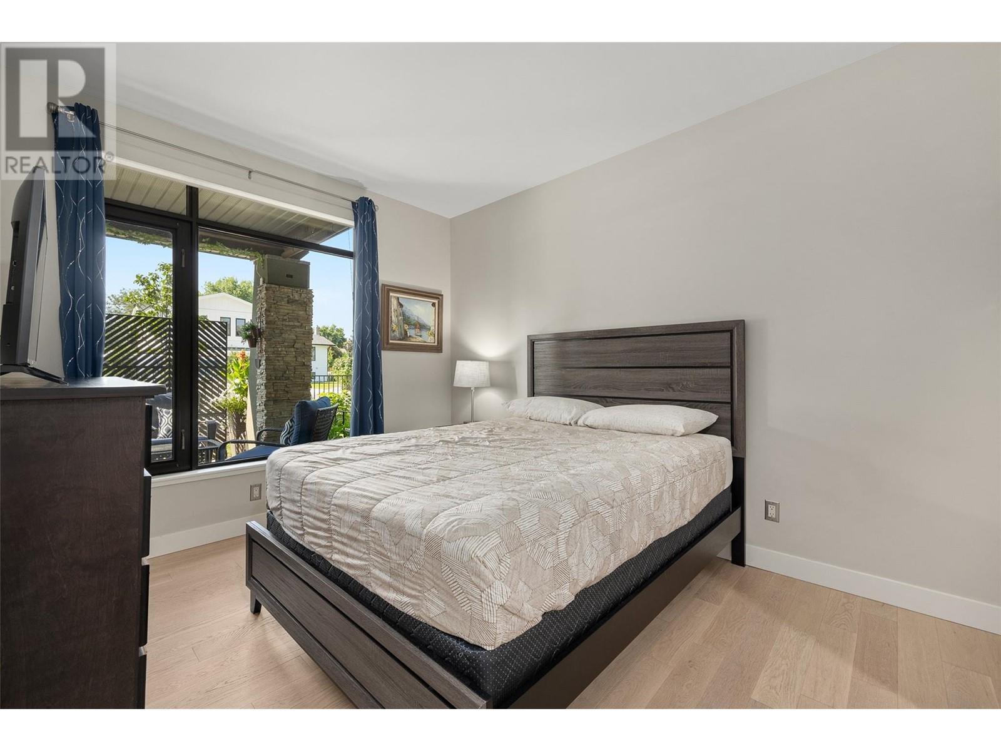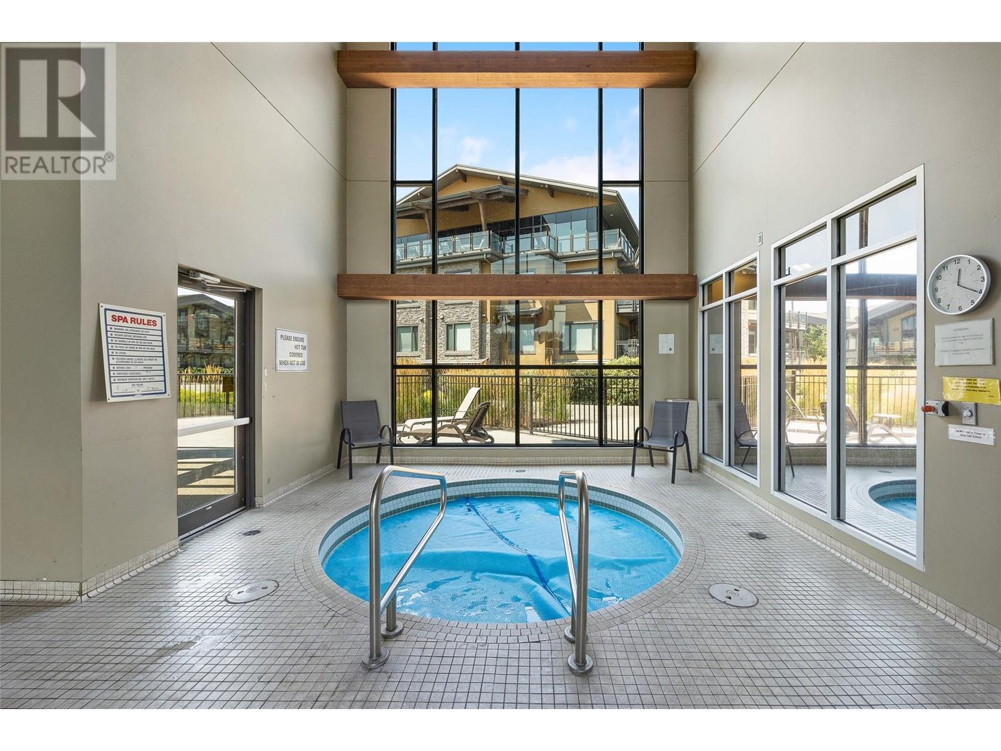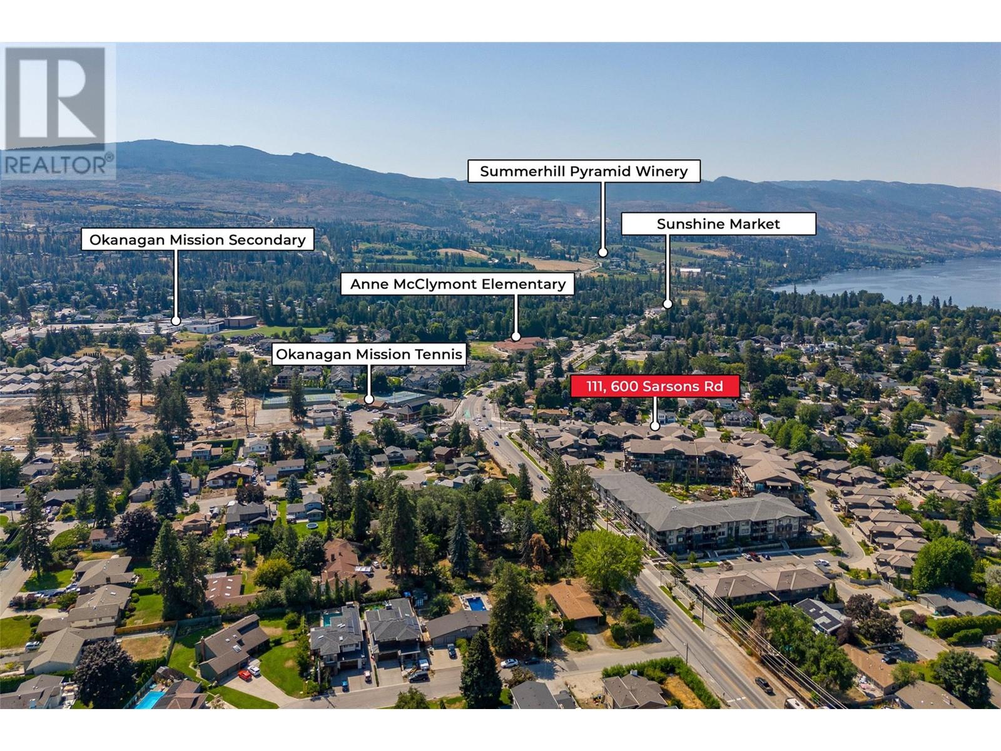Pamela Hanson PREC* | 250-486-1119 (cell) | pamhanson@remax.net
Heather Smith Licensed Realtor | 250-486-7126 (cell) | hsmith@remax.net
600 Sarsons Road Unit# 111 Kelowna, British Columbia V1W 5H5
Interested?
Contact us for more information
$925,000Maintenance, Ground Maintenance, Property Management, Other, See Remarks, Recreation Facilities, Sewer, Waste Removal, Water
$866.56 Monthly
Maintenance, Ground Maintenance, Property Management, Other, See Remarks, Recreation Facilities, Sewer, Waste Removal, Water
$866.56 MonthlySituated in the bustling Lower Mission neighbourhood, this stunning 2 bed + den/ 2 bath ground floor unit with 2 parking stalls will check off all the boxes inside and out. With 100K in recent updates, the home features an impressive kitchen renovation (custom maple and birch cabinetry, quartz countertops, stainless steel appliances), new Mirage engineered oak floors, and more! The spacious unit boasts an open main living area with ample light from the oversized front windows and a “spa-like” primary bedroom which includes a private fireplace, walk-in closet, and luxurious 5-piece ensuite. Outside, you’ll find a covered patio, storage locker and immaculate landscaping with building amenities including an indoor pool, hot tub, gym, and entertainment area for you to enjoy. Located in the Southwind at Sarsons complex you’re a short distance to elementary and secondary schools, the Sunshine Market for all your essentials, and nearby Okanagan Lake, beaches, and recreational centres! Call our team today to book your private viewing of this gorgeous home! (id:52811)
Property Details
| MLS® Number | 10321823 |
| Property Type | Single Family |
| Neigbourhood | Lower Mission |
| Community Name | Southwind at Sarsons |
| Amenities Near By | Public Transit, Park, Recreation, Schools, Shopping |
| Community Features | Pets Allowed, Rentals Allowed |
| Features | Level Lot, Central Island |
| Parking Space Total | 2 |
| Pool Type | Inground Pool, Indoor Pool, Pool |
| Storage Type | Storage, Locker |
| Structure | Clubhouse |
Building
| Bathroom Total | 2 |
| Bedrooms Total | 2 |
| Amenities | Clubhouse, Storage - Locker |
| Appliances | Refrigerator, Dishwasher, Dryer, Range - Gas, Microwave, Washer |
| Constructed Date | 2008 |
| Cooling Type | Central Air Conditioning, See Remarks |
| Exterior Finish | Stone, Stucco |
| Fire Protection | Smoke Detector Only |
| Fireplace Fuel | Unknown |
| Fireplace Present | Yes |
| Fireplace Type | Decorative,unknown |
| Flooring Type | Hardwood |
| Heating Fuel | Geo Thermal |
| Heating Type | Forced Air, See Remarks |
| Stories Total | 1 |
| Size Interior | 1786 Sqft |
| Type | Apartment |
| Utility Water | Municipal Water |
Parking
| Parkade | |
| Stall |
Land
| Access Type | Easy Access |
| Acreage | No |
| Land Amenities | Public Transit, Park, Recreation, Schools, Shopping |
| Landscape Features | Landscaped, Level |
| Sewer | Municipal Sewage System |
| Size Total Text | Under 1 Acre |
| Zoning Type | Unknown |
Rooms
| Level | Type | Length | Width | Dimensions |
|---|---|---|---|---|
| Main Level | Other | 6'4'' x 12' | ||
| Main Level | Primary Bedroom | 17'4'' x 18' | ||
| Main Level | Den | 9'10'' x 13'2'' | ||
| Main Level | Living Room | 21'8'' x 14'5'' | ||
| Main Level | Laundry Room | 6' x 13'5'' | ||
| Main Level | Kitchen | 11'5'' x 14'4'' | ||
| Main Level | Dining Room | 12'9'' x 8'7'' | ||
| Main Level | Bedroom | 12'3'' x 10'1'' | ||
| Main Level | 5pc Ensuite Bath | 15'2'' x 12'2'' | ||
| Main Level | 4pc Bathroom | 8'6'' x 10'1'' |
https://www.realtor.ca/real-estate/27411629/600-sarsons-road-unit-111-kelowna-lower-mission









