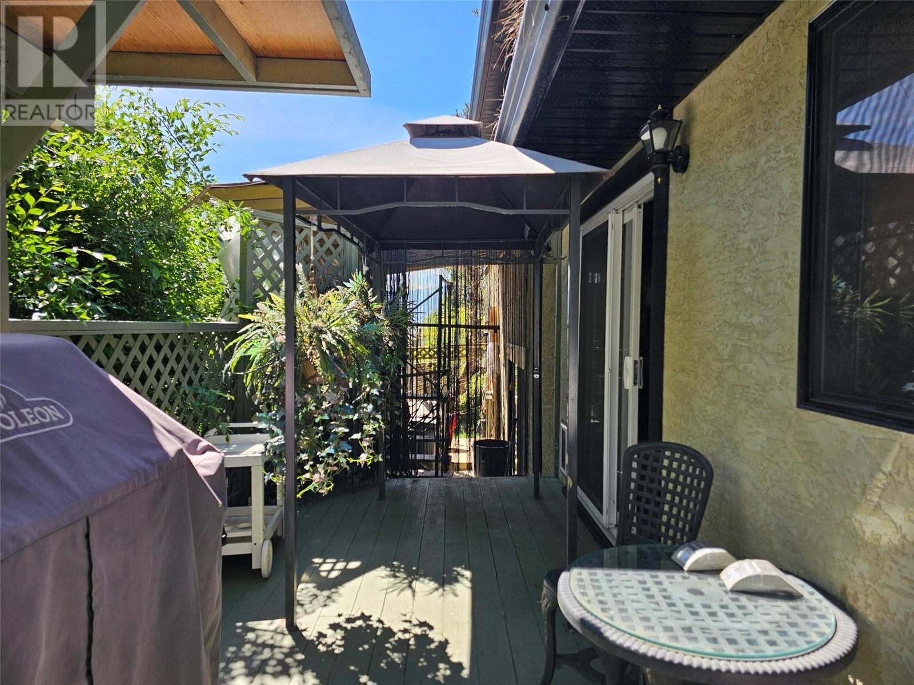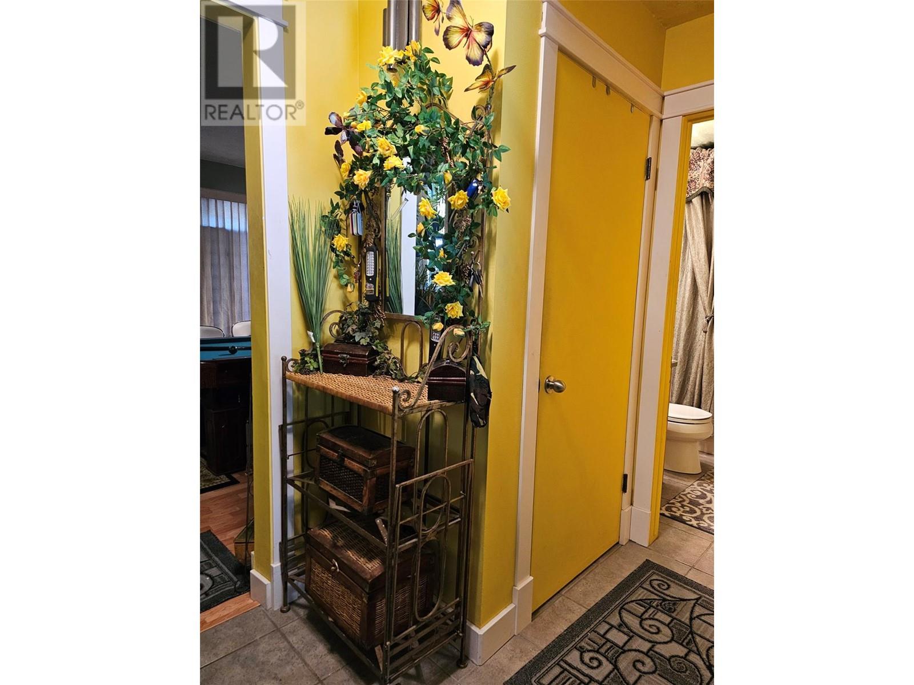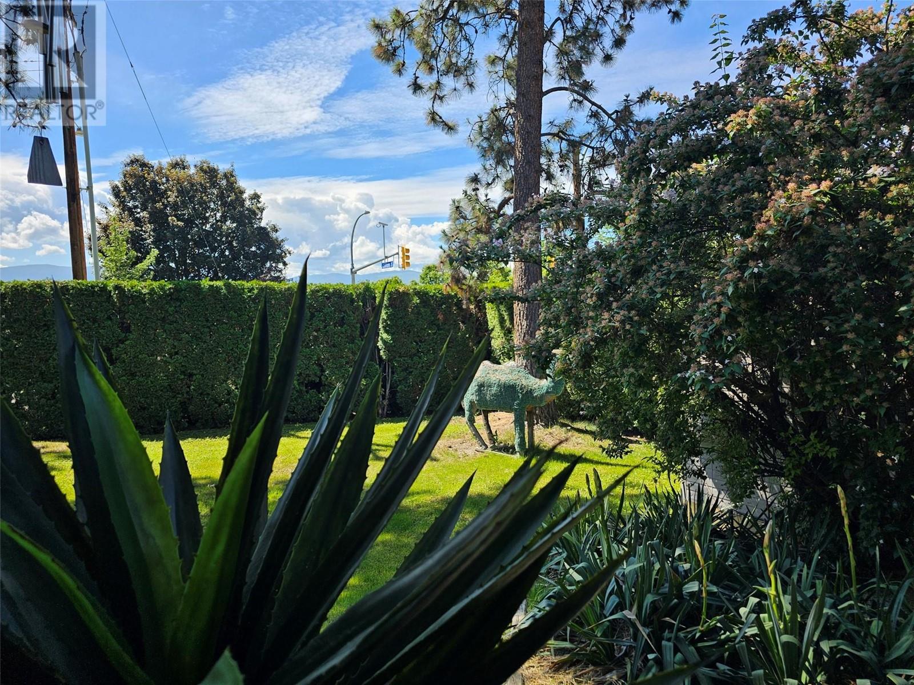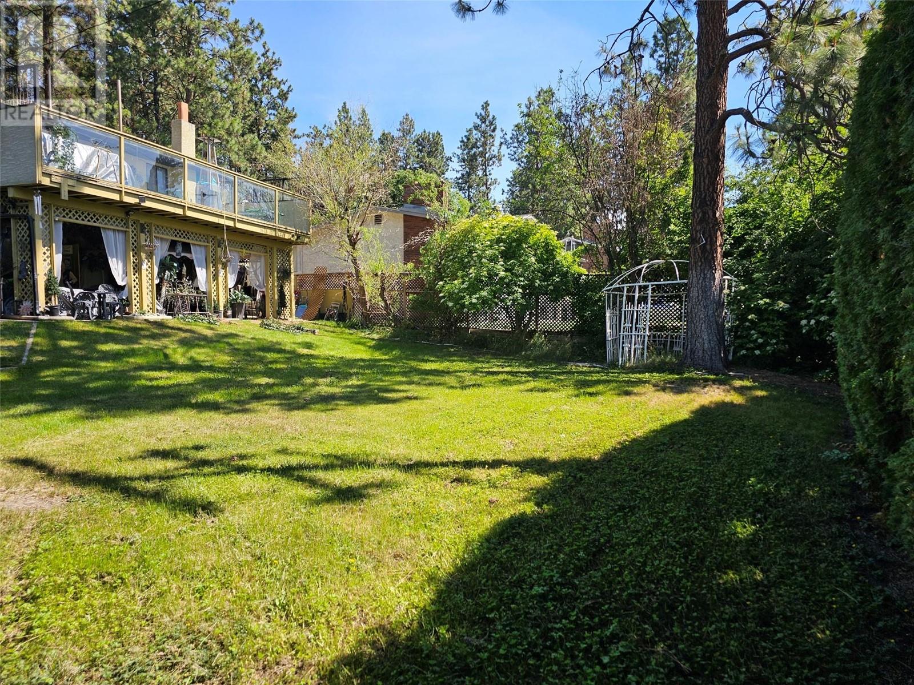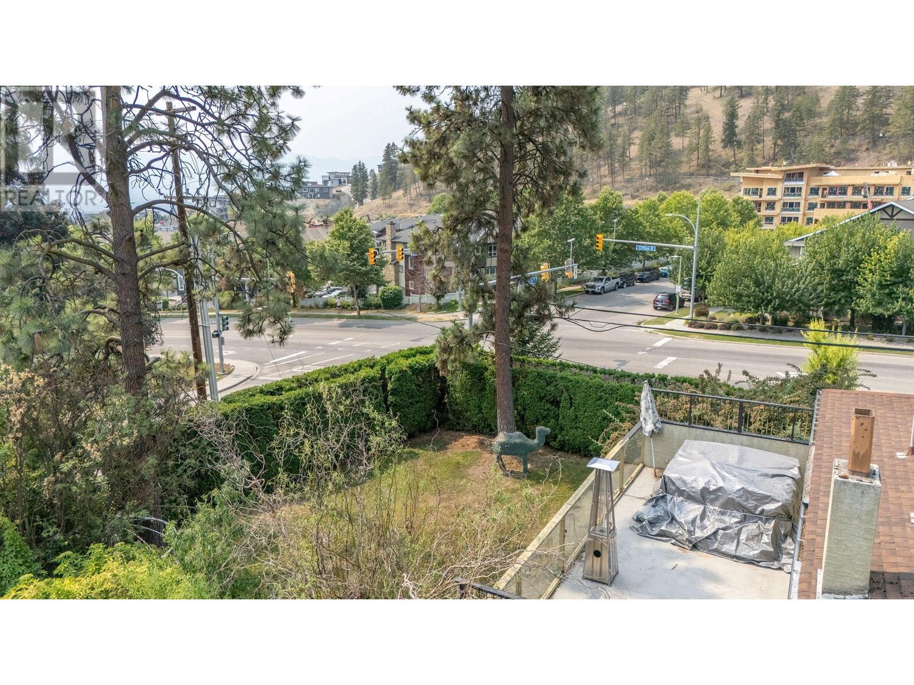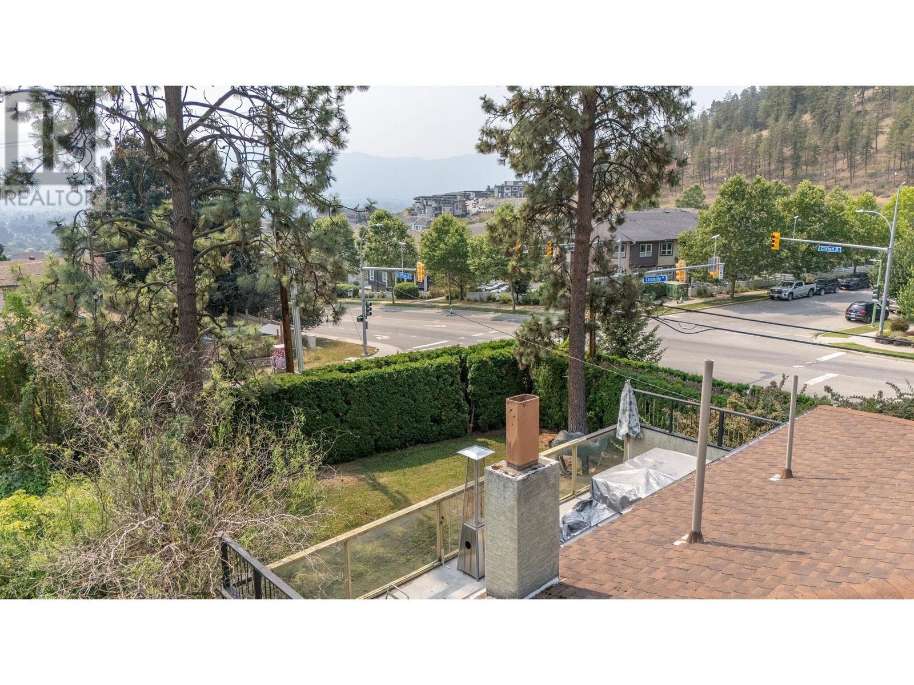4 Bedroom
3 Bathroom
2349 sqft
Split Level Entry
Fireplace
Forced Air, See Remarks
$1,480,000
Situated on a spacious 9975 square foot lot zoned MF1, this updated split-level home offers exceptional development opportunities in Kelowna's burgeoning market. MF1 zoning permits infill development within the city's core area, specifically allowing for the construction of up to six ground-oriented residential dwelling units. The home is ideally positioned on one half of the corner lot presenting numerous opportunities for development alongside the existing home ie duplex/triplex. Boasting 4 bdrms & 3 baths, this charming home features an updated kitchen with wood cabinets and high-end appliances. The main level welcomes you with a generous living room, dining & seamless access to a private patio off the kitchen nook. Upstairs, three well-appointed bedrooms, including a primary suite with a large walk-in closet & ensuite bathroom. The lower level provides a cozy family room centered around a custom stone wood-burning fireplace, and access to a secluded patio that wraps around to a private covered area spanning the home's length, ideal for entertaining. The basement hosts a spacious rec room, office area with custom built-in desk, large laundry room, additional bedroom. Large double attached garage, a single garage, and a circular driveway capable of accommodating multiple vehicles, RVs, and recreational toys. The landscaped yard features mature trees, shrubs, and flowers, creating a park-like setting. Many other updates throughout the years include bathrooms, furnace & a/c. (id:52811)
Property Details
|
MLS® Number
|
10317483 |
|
Property Type
|
Single Family |
|
Neigbourhood
|
Glenmore |
|
Parking Space Total
|
8 |
Building
|
Bathroom Total
|
3 |
|
Bedrooms Total
|
4 |
|
Architectural Style
|
Split Level Entry |
|
Constructed Date
|
1971 |
|
Construction Style Attachment
|
Detached |
|
Construction Style Split Level
|
Other |
|
Fireplace Fuel
|
Wood |
|
Fireplace Present
|
Yes |
|
Fireplace Type
|
Conventional |
|
Heating Type
|
Forced Air, See Remarks |
|
Stories Total
|
4 |
|
Size Interior
|
2349 Sqft |
|
Type
|
House |
|
Utility Water
|
Municipal Water |
Parking
|
See Remarks
|
|
|
Attached Garage
|
3 |
|
R V
|
1 |
Land
|
Acreage
|
No |
|
Sewer
|
Septic Tank |
|
Size Irregular
|
0.23 |
|
Size Total
|
0.23 Ac|under 1 Acre |
|
Size Total Text
|
0.23 Ac|under 1 Acre |
|
Zoning Type
|
Unknown |
Rooms
| Level |
Type |
Length |
Width |
Dimensions |
|
Second Level |
Other |
|
|
6' x 7'3'' |
|
Second Level |
Full Bathroom |
|
|
6' x 8' |
|
Second Level |
Full Ensuite Bathroom |
|
|
6' x 2'9'' |
|
Second Level |
Bedroom |
|
|
10' x 14' |
|
Second Level |
Bedroom |
|
|
11' x 14' |
|
Second Level |
Primary Bedroom |
|
|
15' x 12' |
|
Basement |
Recreation Room |
|
|
27' x 14'8'' |
|
Basement |
Laundry Room |
|
|
16'6'' x 12' |
|
Basement |
Bedroom |
|
|
10'6'' x 12' |
|
Lower Level |
Full Bathroom |
|
|
8'6'' x 6' |
|
Lower Level |
Family Room |
|
|
21' x 12' |
|
Main Level |
Foyer |
|
|
5'0'' x 14'8'' |
|
Main Level |
Living Room |
|
|
22' x 14'8'' |
|
Main Level |
Dining Room |
|
|
10'6'' x 12' |
|
Main Level |
Kitchen |
|
|
16'6'' x 12' |
https://www.realtor.ca/real-estate/27070207/599-clifton-road-kelowna-glenmore


















