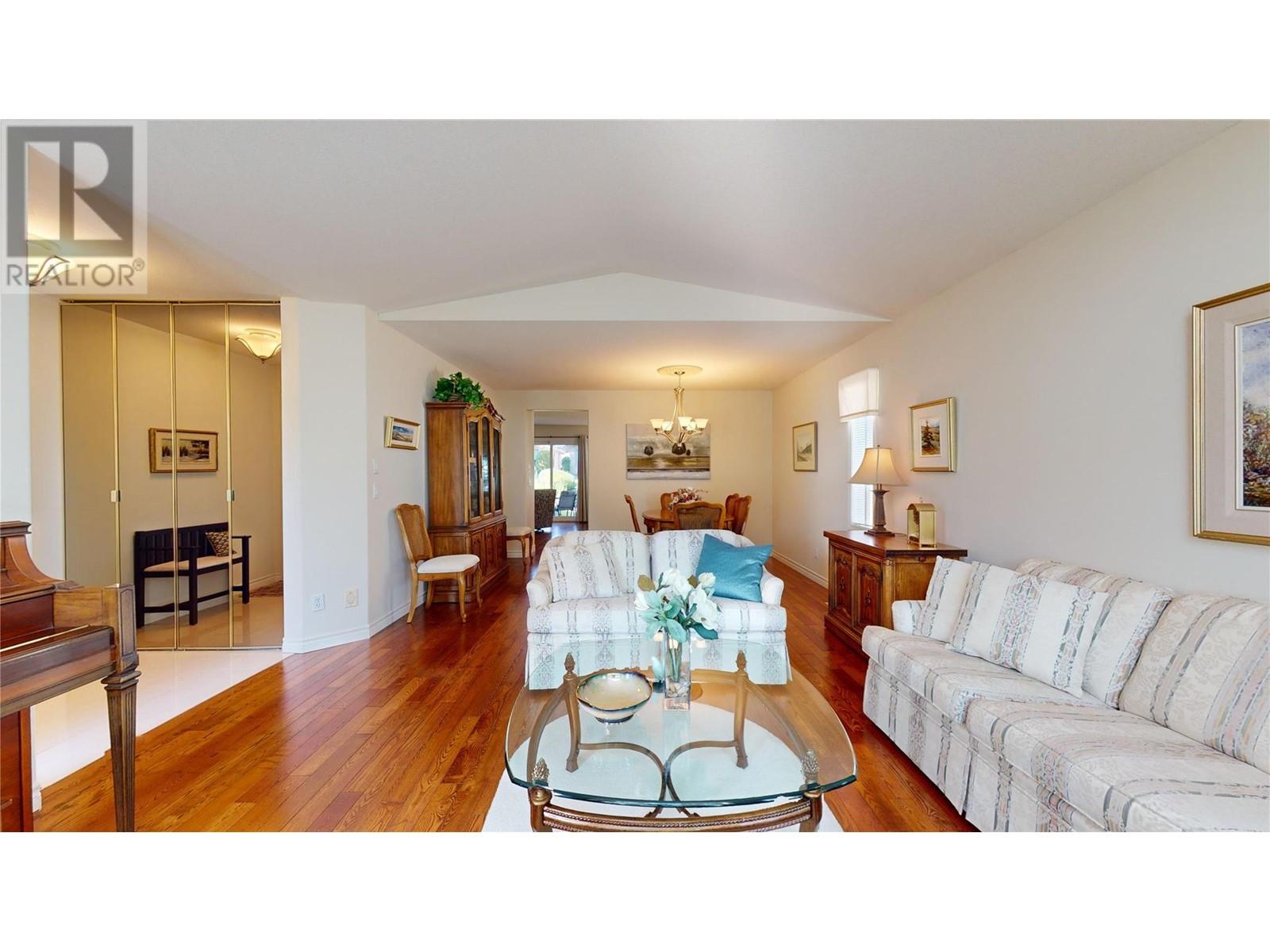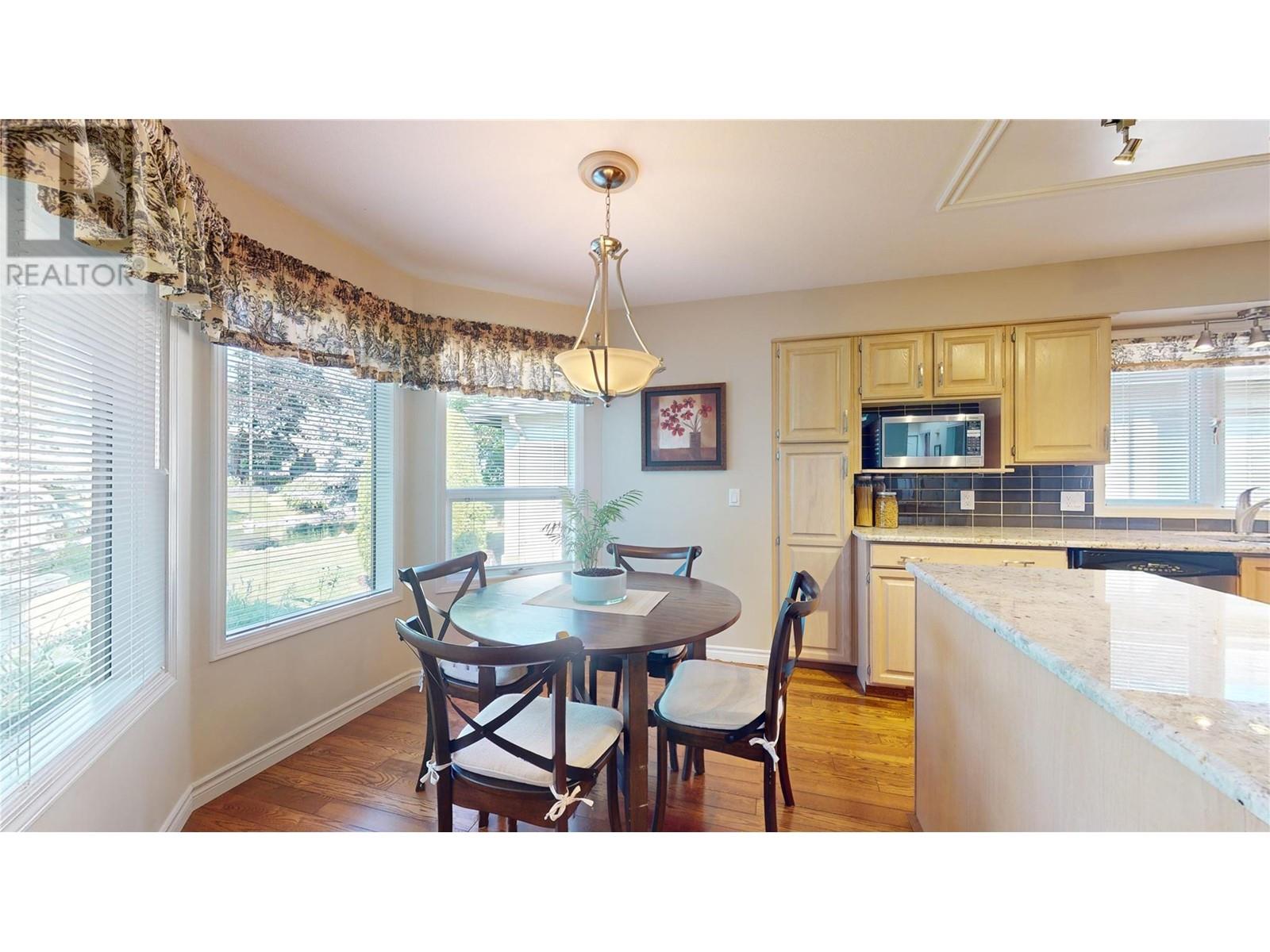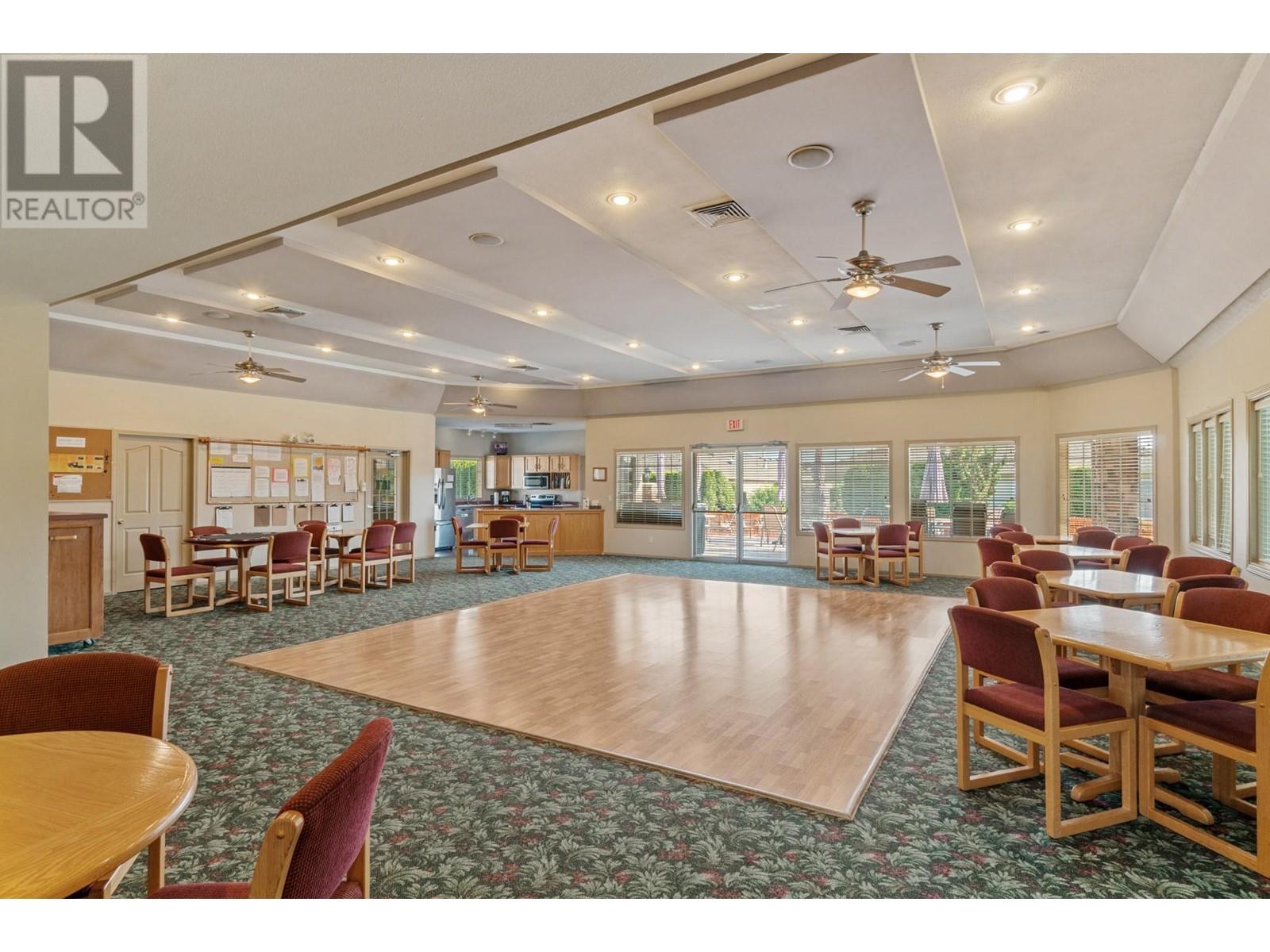Pamela Hanson PREC* | 250-486-1119 (cell) | pamhanson@remax.net
Heather Smith Licensed Realtor | 250-486-7126 (cell) | hsmith@remax.net
595 Yates Road Unit# 96 Kelowna, British Columbia V1V 1P8
Interested?
Contact us for more information
$825,000Maintenance,
$327.90 Monthly
Maintenance,
$327.90 MonthlyWelcome Home! This gorgeous two bedroom, two bathroom home in SandPointe has it all! Being located close to walking paths, shopping and all the amenities you might need, makes this 55+ GATED community one of the best in the Okanagan! The community amenities include a clubhouse with both an indoor, and an outdoor pool, as well as a gym, games room, large library and an entertaining space. Retirement living never looked so good! This property is so amazing that you'll never want to leave! BUT, living in such a fantastic neighborhood within a gated community, means you CAN LOCK and LEAVE for the winters and take comfort in the knowledge that your home is safe! This home has had beautiful upgrades throughout AND as an added bonus, it backs onto the stunning, serene waterscape! When you walk in, you will be greeted by the lovely gleaming hardwood floors, which have been extremely well cared for, and bright open spaces. In the bedrooms, the freshly cleaned carpets look brand new and are soft and cushy when greeting your feet first thing in the morning. The kitchen features stainless steel appliances, classy granite counters w/matching glass backsplash and boasts loads of cabinet space for storage. The sitting room with fireplace is the perfect spot to relax, read a book and warm up in winter by the fireplace or entertain family and friends. If the double car garage doesn't quite provide enough room for your toys, there is RV parking available. Pets allowed with restrictions. (id:52811)
Property Details
| MLS® Number | 10319788 |
| Property Type | Single Family |
| Neigbourhood | North Glenmore |
| Community Name | Sandpointe |
| Community Features | Seniors Oriented |
| Parking Space Total | 2 |
Building
| Bathroom Total | 2 |
| Bedrooms Total | 2 |
| Appliances | Refrigerator, Dishwasher, Dryer, Range - Electric, Microwave, Washer |
| Architectural Style | Ranch |
| Constructed Date | 1992 |
| Construction Style Attachment | Detached |
| Cooling Type | Central Air Conditioning |
| Fireplace Fuel | Gas |
| Fireplace Present | Yes |
| Fireplace Type | Unknown |
| Heating Type | Forced Air |
| Roof Material | Asphalt Shingle |
| Roof Style | Unknown |
| Stories Total | 1 |
| Size Interior | 1560 Sqft |
| Type | House |
| Utility Water | Municipal Water |
Parking
| Attached Garage | 2 |
Land
| Acreage | No |
| Sewer | Municipal Sewage System |
| Size Irregular | 0.1 |
| Size Total | 0.1 Ac|under 1 Acre |
| Size Total Text | 0.1 Ac|under 1 Acre |
| Zoning Type | Unknown |
Rooms
| Level | Type | Length | Width | Dimensions |
|---|---|---|---|---|
| Main Level | Laundry Room | 10'7'' x 7'7'' | ||
| Main Level | Bedroom | 10'7'' x 11'4'' | ||
| Main Level | Other | 5'7'' x 7'11'' | ||
| Main Level | Primary Bedroom | 18'2'' x 11'3'' | ||
| Main Level | Full Bathroom | 7'10'' x 4'10'' | ||
| Main Level | Full Ensuite Bathroom | 10'6'' x 8'1'' | ||
| Main Level | Family Room | 15'9'' x 12'10'' | ||
| Main Level | Living Room | 15'5'' x 13'9'' | ||
| Main Level | Dining Room | 10'8'' x 13'2'' | ||
| Main Level | Kitchen | 10'8'' x 9'8'' | ||
| Main Level | Dining Nook | 8'2'' x 8'9'' |
https://www.realtor.ca/real-estate/27195235/595-yates-road-unit-96-kelowna-north-glenmore
























































