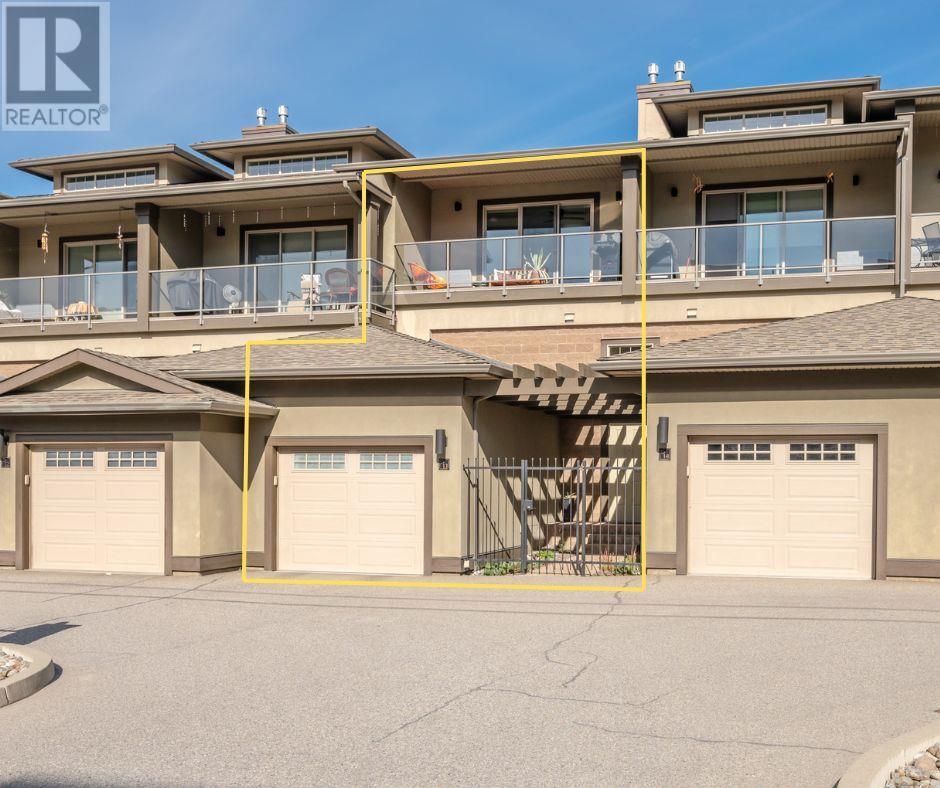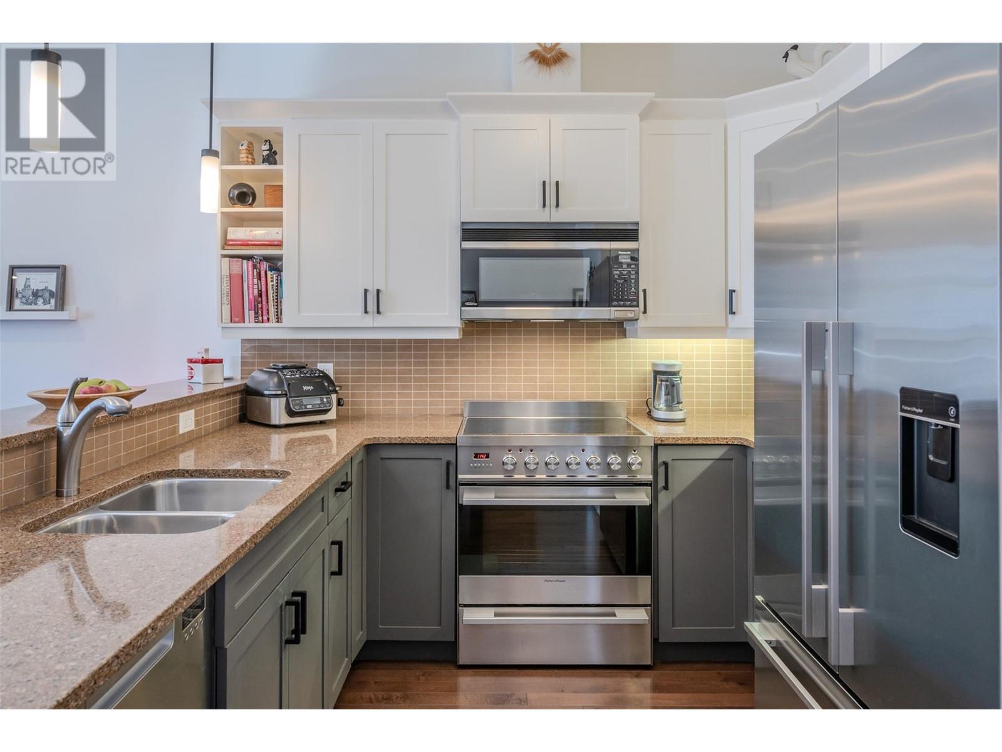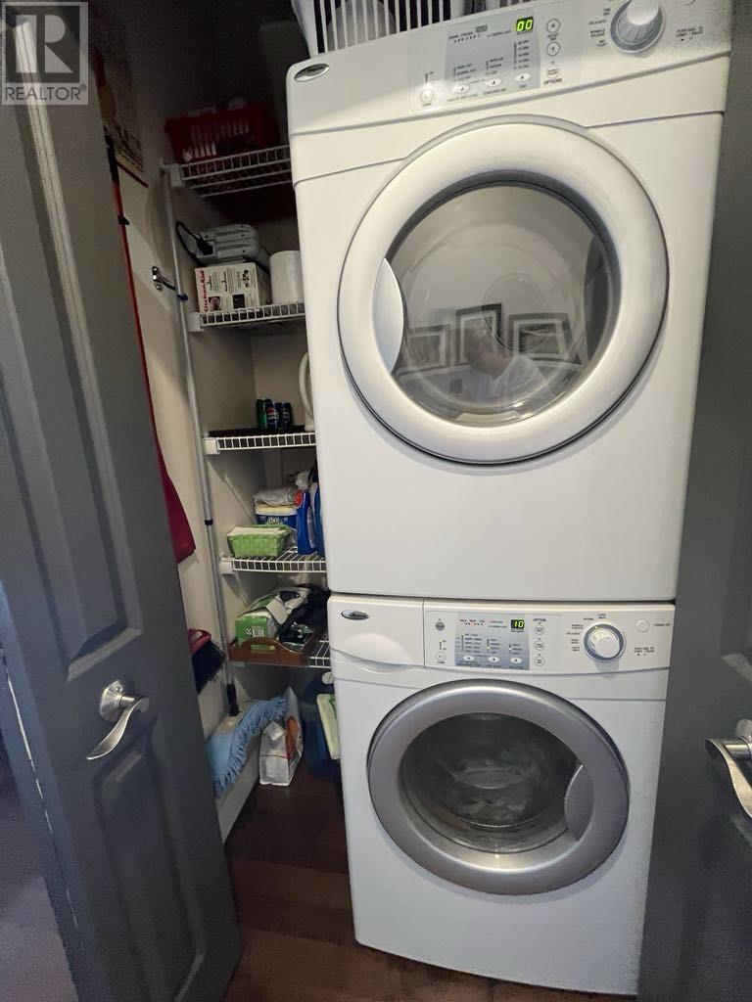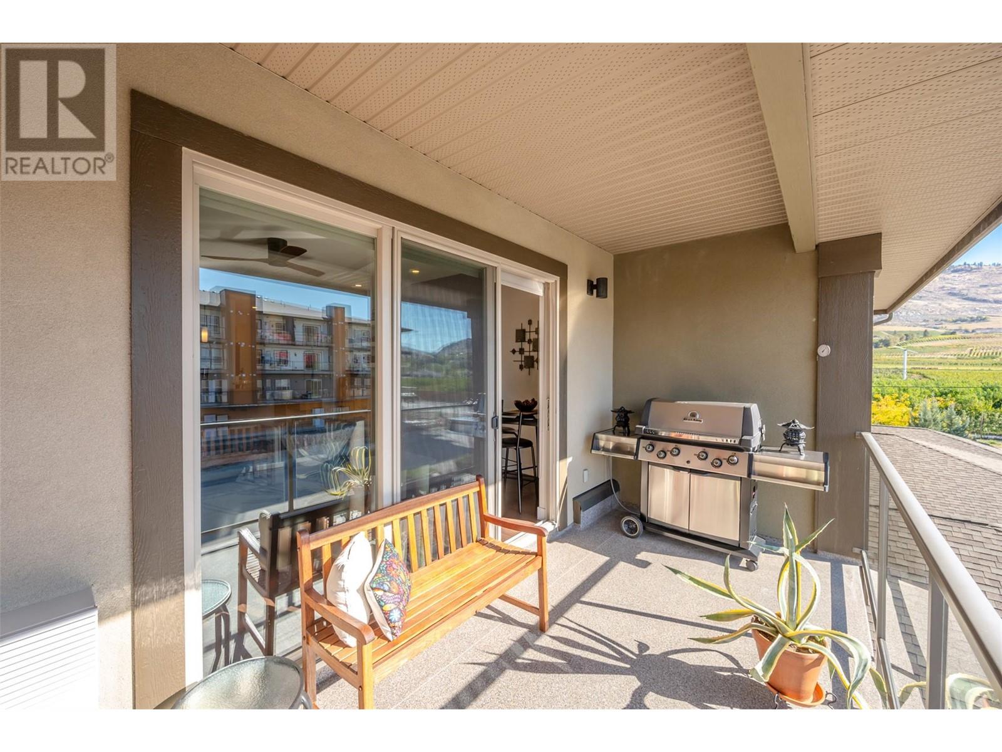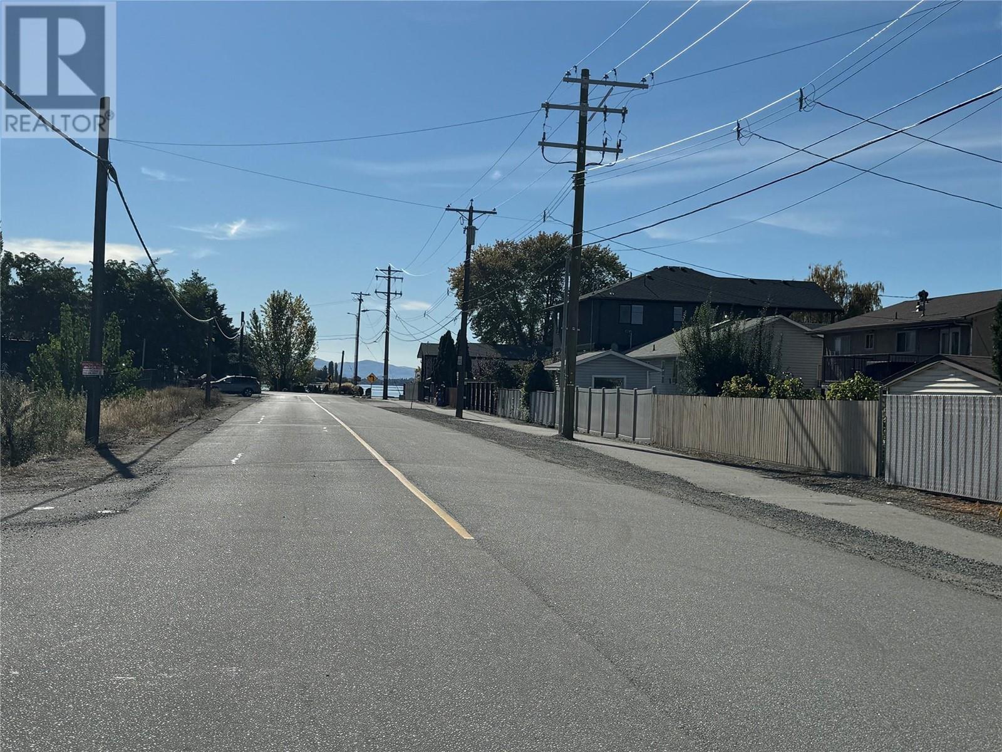Pamela Hanson PREC* | 250-486-1119 (cell) | pamhanson@remax.net
Heather Smith Licensed Realtor | 250-486-7126 (cell) | hsmith@remax.net
5803 Lakeshore Drive Unit# 13 Osoyoos, British Columbia V0H 1V6
Interested?
Contact us for more information
$618,900Maintenance, Reserve Fund Contributions, Insurance, Ground Maintenance, Property Management, Water
$281.70 Monthly
Maintenance, Reserve Fund Contributions, Insurance, Ground Maintenance, Property Management, Water
$281.70 MonthlyNO GST! Like new and move-in ready 1 bedroom + mezzanine with tall ceilings, pot lights, hardwood/tile flooring and quartz counters throughout, in suite laundry, custom shelving, new AC, and high end Fisher Paykel appliances. The unit has tons of parking with 2 garages and extra parking outside on the ground level; One oversized 47 x 17 garage/workshop with high ceilings, 2 pc bathroom, and a spacious finished mezzanine above. Perfect for an office, second bedroom, craft room, lady/man cave or more! The second floor has a great open concept floor plan with an abundance of natural light, gas fireplace and large sliding doors to your cozy South facing covered deck with beautiful mountain, lake and vineyard views! Adjacent is your modern 2 tone kitchen with tile backsplash and plenty of cupboard and counter space. The spacious primary bedroom has a great mountain view and large walk-in closet with a custom closet organizer. The townhouse has a private secure entry and almost zero maintenance required! The complex has low strata fees, RV Sani dump on site, no age restrictions, and pets & rentals OK. Centrally located steps to Osoyoos Lake, short walk to town, restaurants and shopping. The perfect townhouse for all car/boat/RV enthusiasts or anyone who loves to lock and leave! (id:52811)
Property Details
| MLS® Number | 10326019 |
| Property Type | Single Family |
| Neigbourhood | Osoyoos |
| Community Name | Cactus Flats |
| Amenities Near By | Recreation, Shopping |
| Community Features | Pets Allowed, Pet Restrictions, Pets Allowed With Restrictions, Rentals Allowed |
| Features | One Balcony |
| Parking Space Total | 3 |
| View Type | Unknown, Lake View, Mountain View, View Of Water, View (panoramic) |
Building
| Bathroom Total | 2 |
| Bedrooms Total | 1 |
| Appliances | Refrigerator, Dishwasher, Range - Electric, Microwave, Washer & Dryer |
| Architectural Style | Contemporary |
| Constructed Date | 2009 |
| Construction Style Attachment | Attached |
| Cooling Type | Wall Unit |
| Exterior Finish | Brick, Stucco |
| Fire Protection | Sprinkler System-fire, Smoke Detector Only |
| Fireplace Fuel | Gas |
| Fireplace Present | Yes |
| Fireplace Type | Unknown |
| Flooring Type | Hardwood, Tile |
| Half Bath Total | 1 |
| Heating Fuel | Electric |
| Heating Type | Baseboard Heaters, See Remarks |
| Roof Material | Asphalt Shingle |
| Roof Style | Unknown |
| Stories Total | 3 |
| Size Interior | 1705 Sqft |
| Type | Row / Townhouse |
| Utility Water | Municipal Water |
Parking
| See Remarks | |
| Attached Garage | 2 |
| Street | |
| R V | 1 |
Land
| Acreage | No |
| Fence Type | Other |
| Land Amenities | Recreation, Shopping |
| Sewer | Municipal Sewage System |
| Size Total Text | Under 1 Acre |
| Zoning Type | Unknown |
Rooms
| Level | Type | Length | Width | Dimensions |
|---|---|---|---|---|
| Second Level | 4pc Bathroom | Measurements not available | ||
| Second Level | Living Room | 17'2'' x 16'2'' | ||
| Second Level | Kitchen | 15' x 9'7'' | ||
| Second Level | Primary Bedroom | 10'6'' x 12'7'' | ||
| Main Level | Other | 12'4'' x 19'6'' | ||
| Main Level | Other | 19'8'' x 46'8'' | ||
| Main Level | 2pc Bathroom | Measurements not available | ||
| Main Level | Loft | 15'1'' x 11'8'' |
https://www.realtor.ca/real-estate/27534484/5803-lakeshore-drive-unit-13-osoyoos-osoyoos



