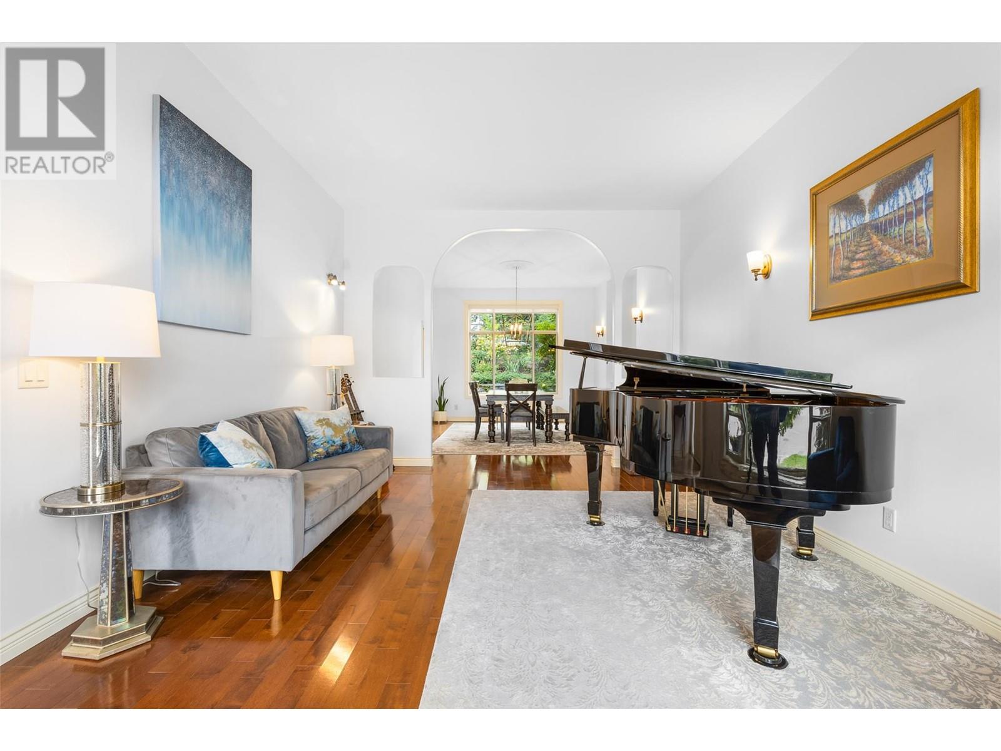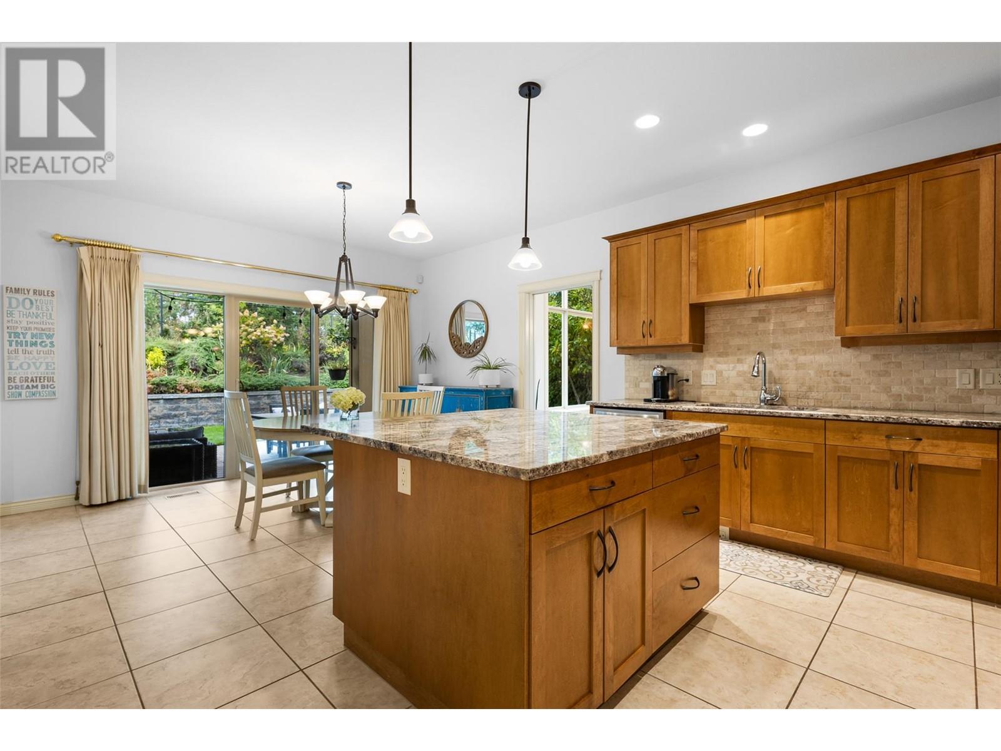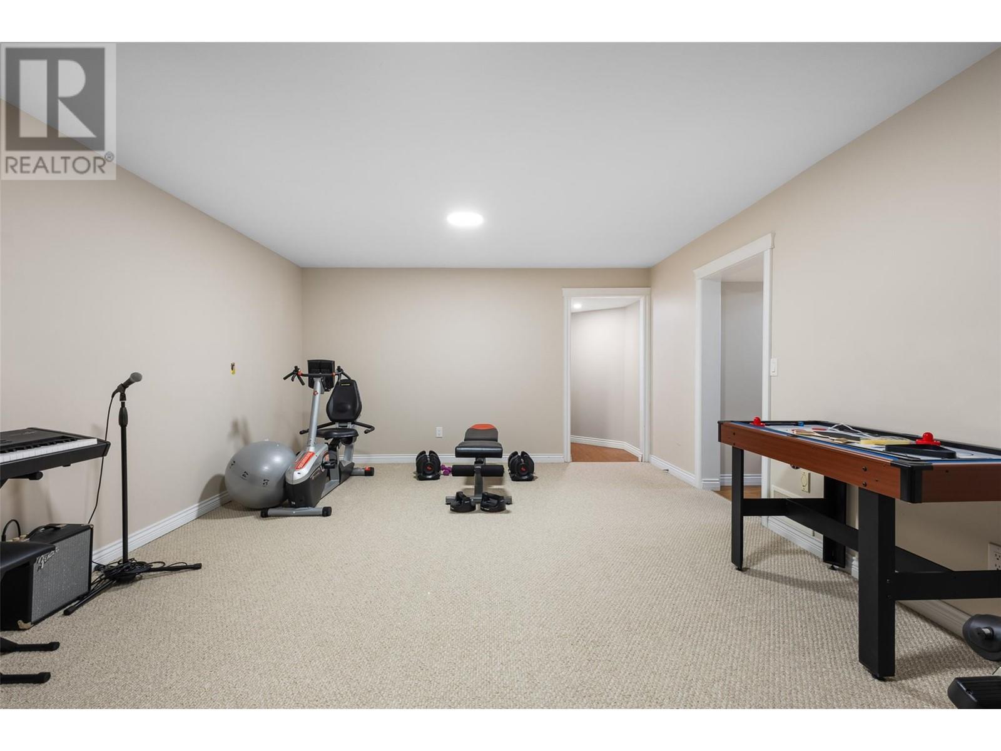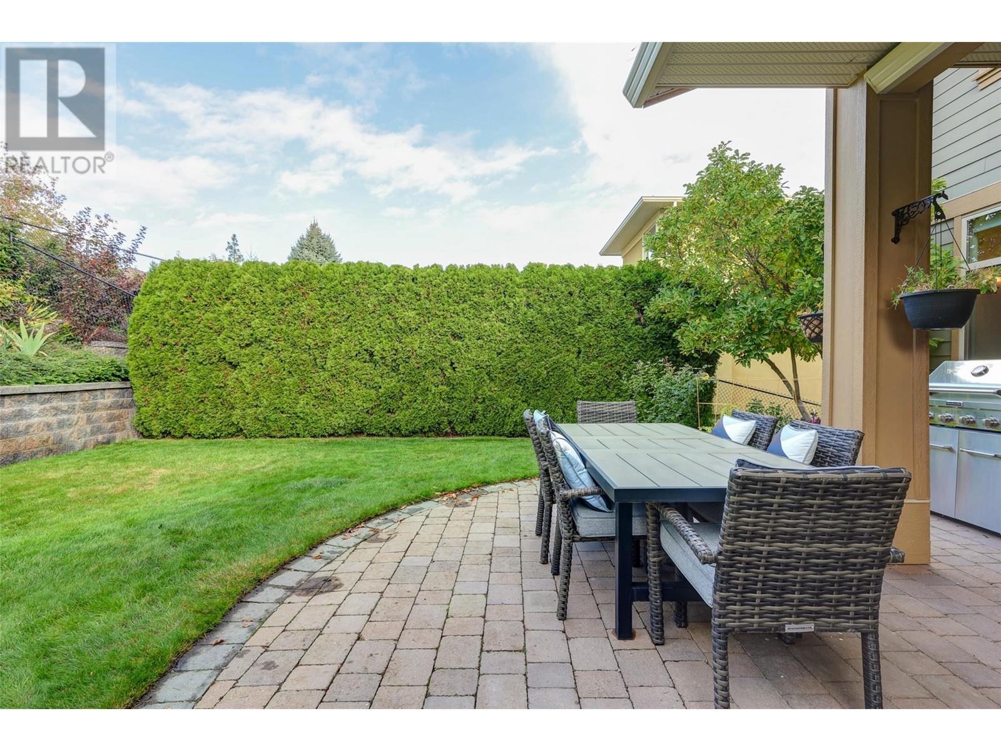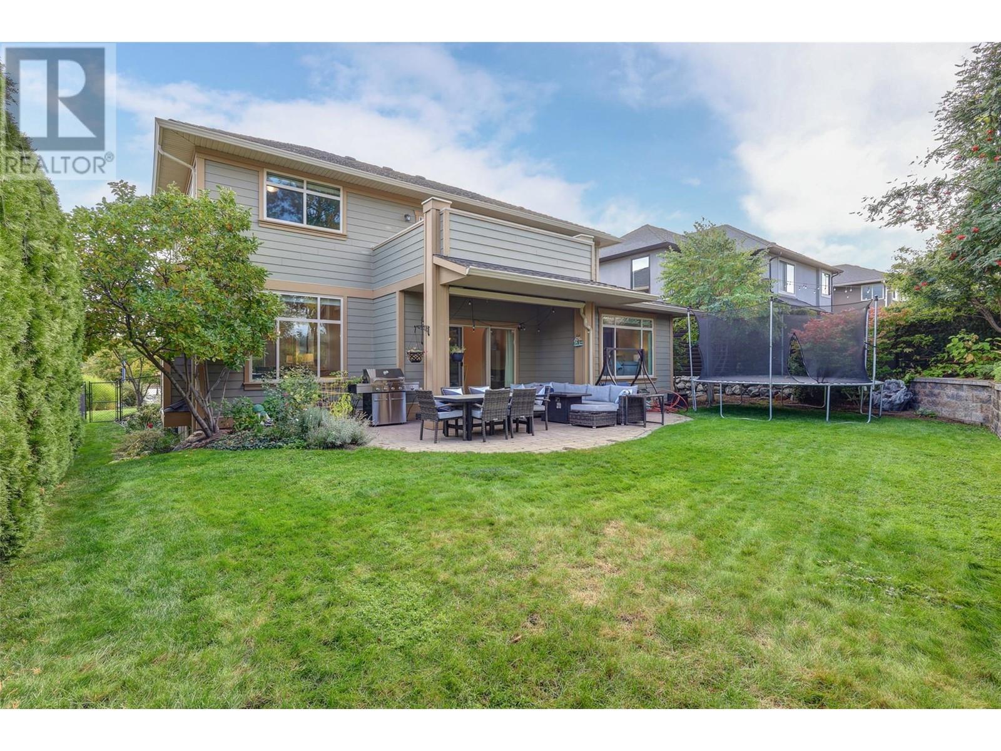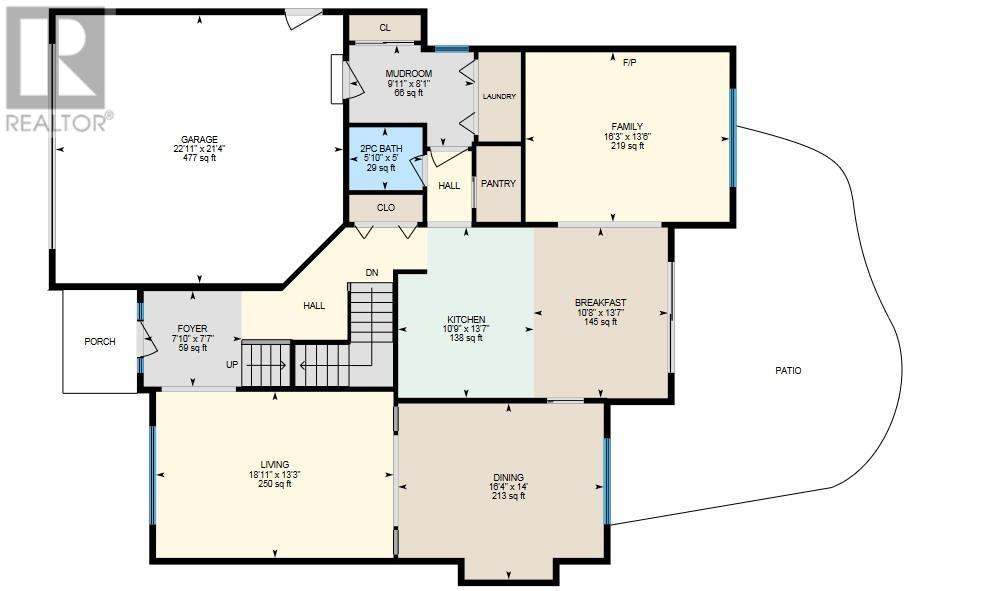6 Bedroom
4 Bathroom
4042 sqft
Fireplace
Central Air Conditioning
Forced Air, See Remarks
Underground Sprinkler
$1,489,000
Welcome to this spacious executive family home located on a quiet street in Kelowna’s desirable Upper Mission. With over 4,000sqft of living space, this beautiful home has incredible flexibility for the whole family. On the main level is a large, bright sitting room which connects to the proper dining room. The kitchen features granite countertops and updated appliances, full pantry, a generous breakfast nook, and another cozy living room w/ gas fireplace. The covered patio opens to the lush and private backyard. Upstairs are four large bedrooms, including the primary ensuite with large walk-in closet, and a private patio. The main bathroom rounds out the top level, along with a convenient study nook. Downstairs you have a wonderful family room perfect for movie nights, plus two other generous bedrooms, full bathroom, and even a huge reg room perfect for home gym, etc. Pride of ownership shines throughout the home, with updated flooring, paint, appliances, and more. There is a generous double garage, large driveway, and great curb appeal. Back yard has room for a pool, and this gorgeous home backs onto vineyard for ultimate privacy and serenity. Steps from parks and sports fields, and a quick drive to the newly developer shopping centre with grocery, pharmacy, etc - all located in the most desirable school catchments in Kelowna. Book your showing today! (id:52811)
Property Details
|
MLS® Number
|
10326177 |
|
Property Type
|
Single Family |
|
Neigbourhood
|
Upper Mission |
|
Features
|
Two Balconies |
|
Parking Space Total
|
4 |
Building
|
Bathroom Total
|
4 |
|
Bedrooms Total
|
6 |
|
Constructed Date
|
2007 |
|
Construction Style Attachment
|
Detached |
|
Cooling Type
|
Central Air Conditioning |
|
Exterior Finish
|
Stone |
|
Fireplace Fuel
|
Gas |
|
Fireplace Present
|
Yes |
|
Fireplace Type
|
Unknown |
|
Flooring Type
|
Carpeted, Wood, Tile |
|
Half Bath Total
|
1 |
|
Heating Type
|
Forced Air, See Remarks |
|
Roof Material
|
Asphalt Shingle |
|
Roof Style
|
Unknown |
|
Stories Total
|
3 |
|
Size Interior
|
4042 Sqft |
|
Type
|
House |
|
Utility Water
|
Municipal Water |
Parking
Land
|
Acreage
|
No |
|
Fence Type
|
Fence |
|
Landscape Features
|
Underground Sprinkler |
|
Sewer
|
Municipal Sewage System |
|
Size Irregular
|
0.16 |
|
Size Total
|
0.16 Ac|under 1 Acre |
|
Size Total Text
|
0.16 Ac|under 1 Acre |
|
Zoning Type
|
Unknown |
Rooms
| Level |
Type |
Length |
Width |
Dimensions |
|
Second Level |
Dining Nook |
|
|
6'0'' x 6'0'' |
|
Second Level |
Full Ensuite Bathroom |
|
|
12'9'' x 10'7'' |
|
Second Level |
Primary Bedroom |
|
|
16'2'' x 12'6'' |
|
Second Level |
Bedroom |
|
|
12'6'' x 13'5'' |
|
Second Level |
Bedroom |
|
|
14'8'' x 13'4'' |
|
Second Level |
Full Bathroom |
|
|
9'10'' x 5'1'' |
|
Lower Level |
Full Bathroom |
|
|
7'7'' x 6'9'' |
|
Lower Level |
Bedroom |
|
|
15'0'' x 12'10'' |
|
Lower Level |
Bedroom |
|
|
11'11'' x 11'8'' |
|
Lower Level |
Recreation Room |
|
|
20'10'' x 13'8'' |
|
Lower Level |
Family Room |
|
|
22'3'' x 12'7'' |
|
Main Level |
Bedroom |
|
|
10'6'' x 12'4'' |
|
Main Level |
Foyer |
|
|
7'10'' x 7'7'' |
|
Main Level |
Mud Room |
|
|
9'11'' x 8'1'' |
|
Main Level |
Partial Bathroom |
|
|
5'10'' x 5'0'' |
|
Main Level |
Dining Nook |
|
|
13'7'' x 10'8'' |
|
Main Level |
Dining Room |
|
|
16'4'' x 14'0'' |
|
Main Level |
Living Room |
|
|
16'3'' x 13'6'' |
|
Main Level |
Living Room |
|
|
18'11'' x 13'3'' |
|
Main Level |
Kitchen |
|
|
13'7'' x 10'9'' |
https://www.realtor.ca/real-estate/27546221/578-arbor-view-drive-kelowna-upper-mission








