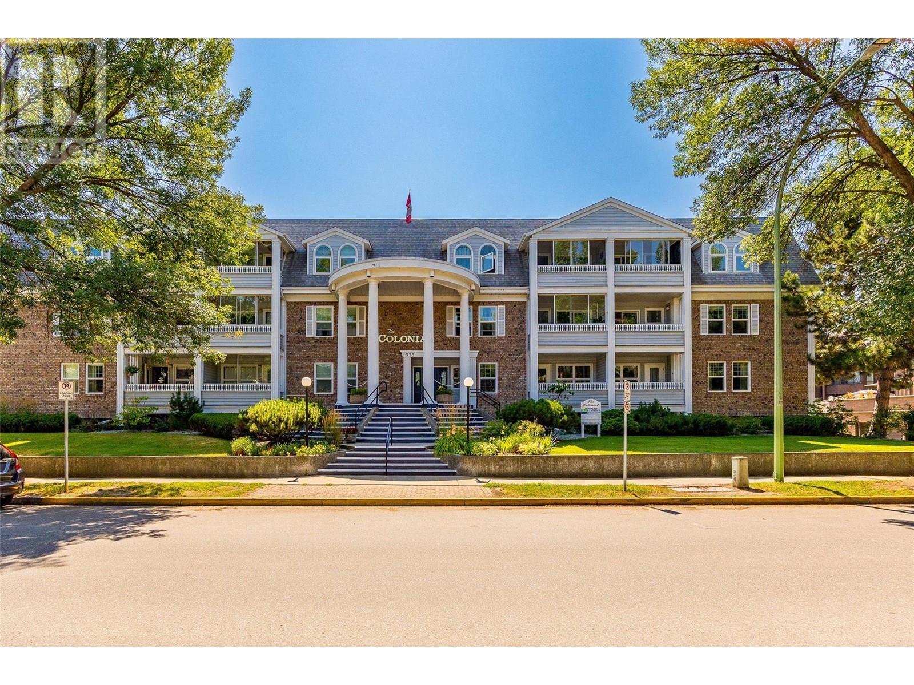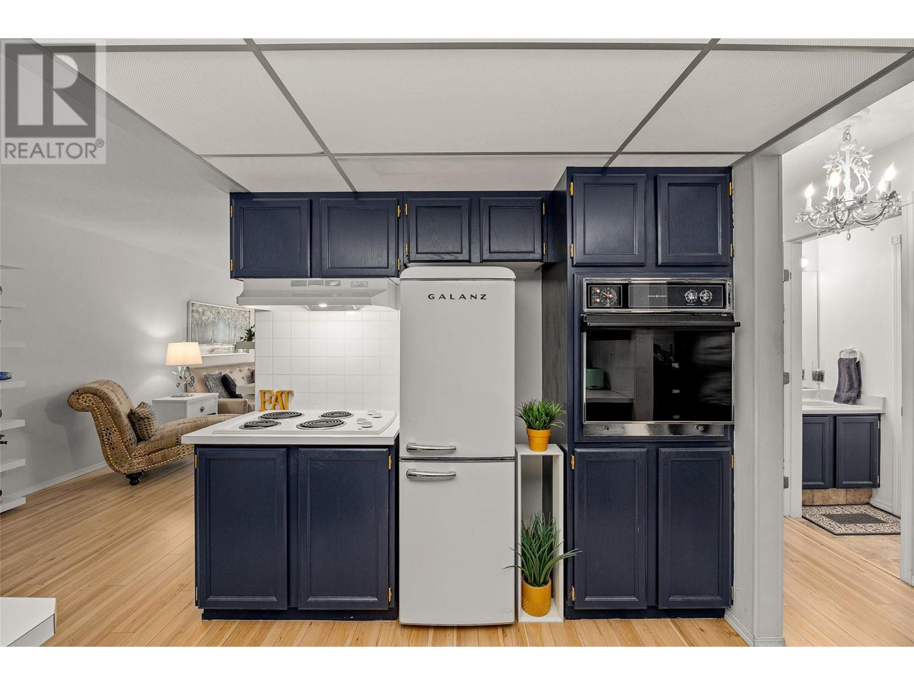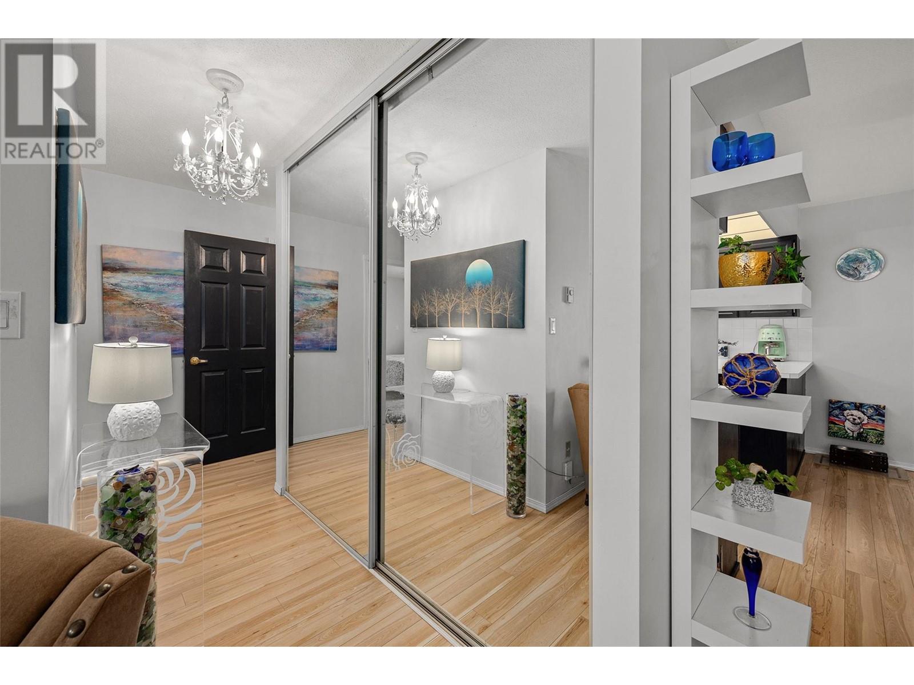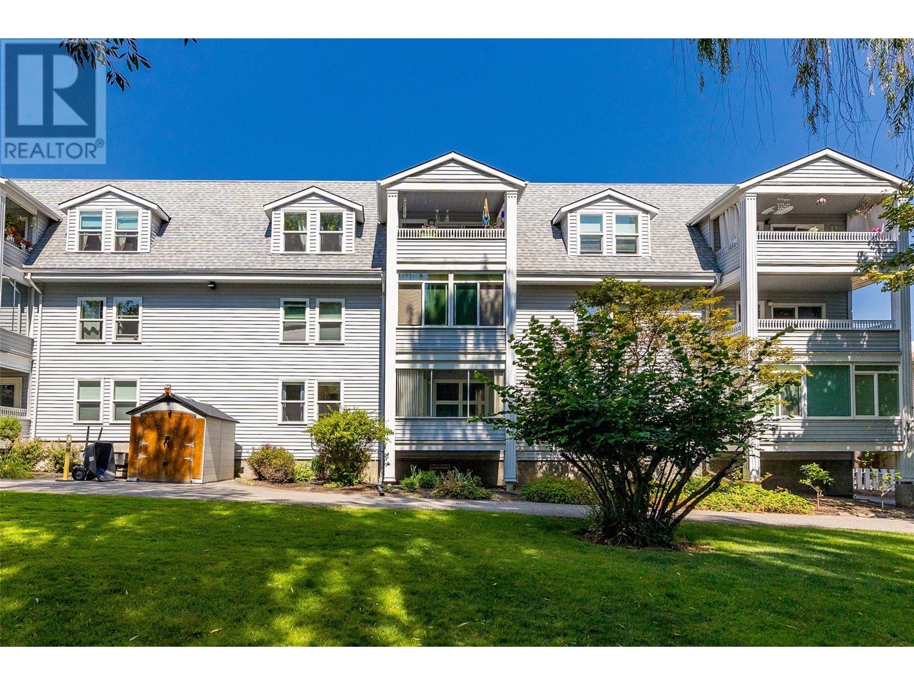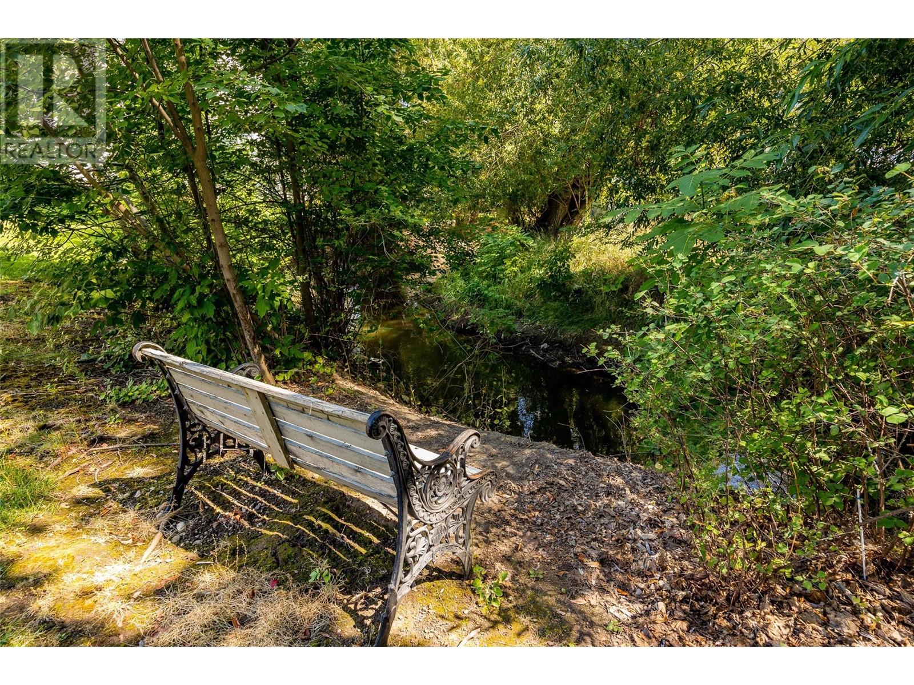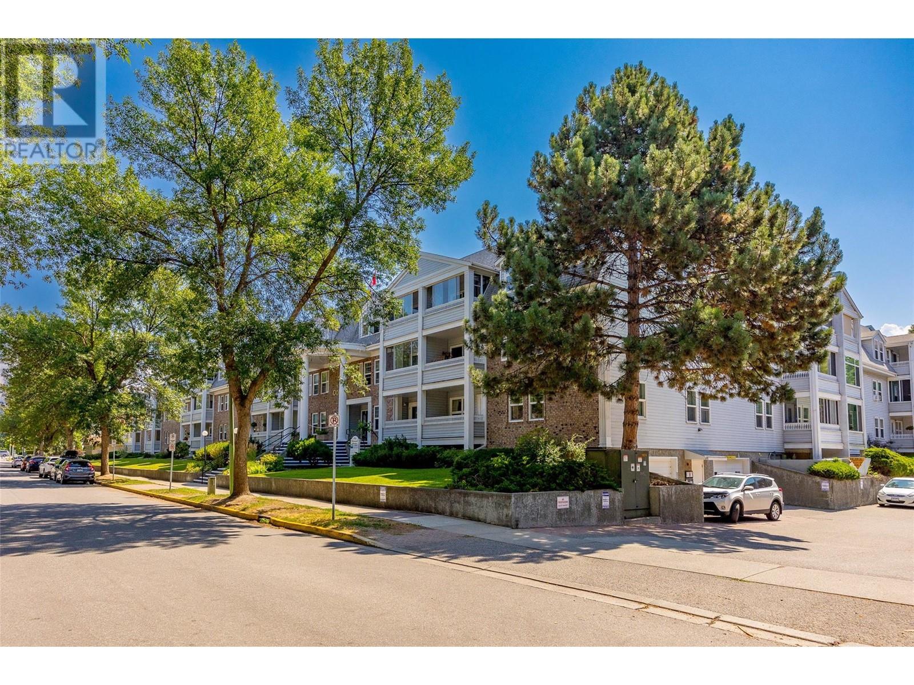Pamela Hanson PREC* | 250-486-1119 (cell) | pamhanson@remax.net
Heather Smith Licensed Realtor | 250-486-7126 (cell) | hsmith@remax.net
575 Sutherland Avenue Unit# 318 Kelowna, British Columbia V1Y 5X3
Interested?
Contact us for more information
$319,900Maintenance,
$380.82 Monthly
Maintenance,
$380.82 MonthlyTOP-FLOOR 2-bed, 2-bath gem on the quiet side of the building! This bright and airy unit offers a well-maintained living space with two bedrooms, a well-sized kitchen, in-unit laundry, and a unique Jack-and-Jill bathroom configuration that seamlessly connects the 4-piece ensuite to a 2-piece second bathroom. Enjoy the south-facing deck with tranquil views of the greenspace and creek below. Residents can take advantage of complex amenities like a library, fitness room, and a large common room. Additionally, The Colonial boasts an incredible central location with nearby amenities, providing a relaxing living environment with all the benefits of urban living. Parking is allocated on a first-come, first-served basis—As units are sold, the next available parking stall is assigned to the next owner on the list. (id:52811)
Property Details
| MLS® Number | 10324707 |
| Property Type | Single Family |
| Neigbourhood | Kelowna South |
| Community Name | Colonial |
| Community Features | Pets Not Allowed, Seniors Oriented |
| Parking Space Total | 1 |
| Storage Type | Storage, Locker |
| View Type | Mountain View, View (panoramic) |
| Water Front Type | Waterfront On Stream |
Building
| Bathroom Total | 2 |
| Bedrooms Total | 2 |
| Amenities | Storage - Locker |
| Appliances | Refrigerator, Dishwasher, Dryer, Range - Electric, Washer |
| Constructed Date | 1986 |
| Cooling Type | Wall Unit |
| Exterior Finish | Vinyl Siding |
| Fire Protection | Smoke Detector Only |
| Flooring Type | Laminate |
| Half Bath Total | 1 |
| Heating Fuel | Electric |
| Heating Type | Baseboard Heaters |
| Roof Material | Asphalt Shingle,tar & Gravel |
| Roof Style | Unknown,unknown |
| Stories Total | 1 |
| Size Interior | 975 Sqft |
| Type | Apartment |
| Utility Water | Municipal Water |
Parking
| Other |
Land
| Acreage | No |
| Sewer | Municipal Sewage System |
| Size Total Text | Under 1 Acre |
| Surface Water | Creek Or Stream |
| Zoning Type | Unknown |
Rooms
| Level | Type | Length | Width | Dimensions |
|---|---|---|---|---|
| Main Level | 2pc Bathroom | Measurements not available | ||
| Main Level | Primary Bedroom | 12'6'' x 10'9'' | ||
| Main Level | Living Room | 16'4'' x 11'6'' | ||
| Main Level | Laundry Room | 6' x 9'1'' | ||
| Main Level | Kitchen | 10'9'' x 8'3'' | ||
| Main Level | Dining Room | 13'5'' x 8'1'' | ||
| Main Level | Bedroom | 9'5'' x 8'4'' | ||
| Main Level | 4pc Bathroom | 9'6'' x 10'9'' |
https://www.realtor.ca/real-estate/27450104/575-sutherland-avenue-unit-318-kelowna-kelowna-south


