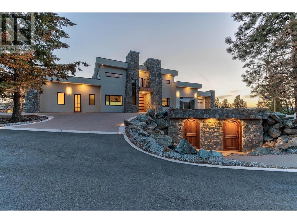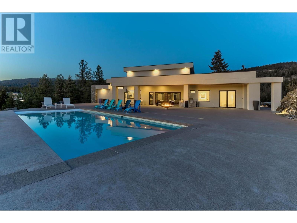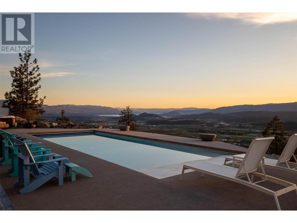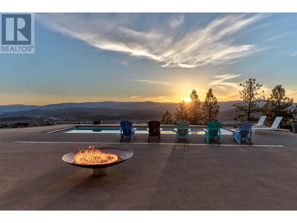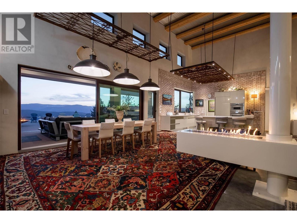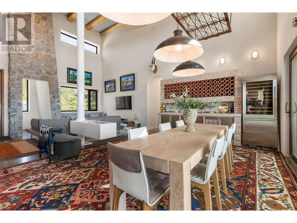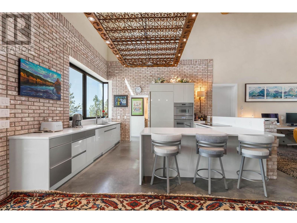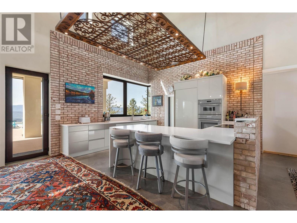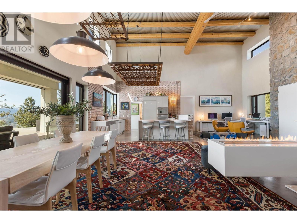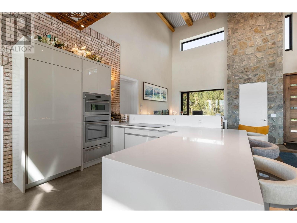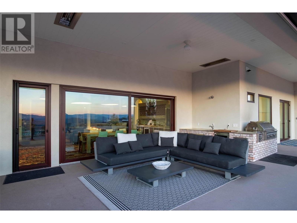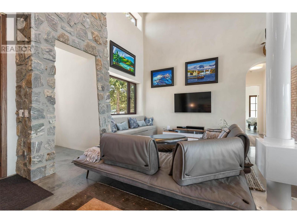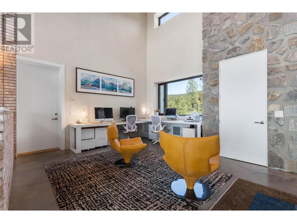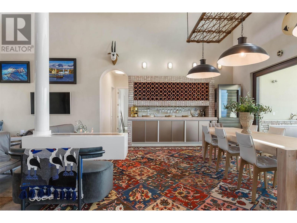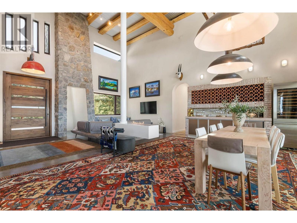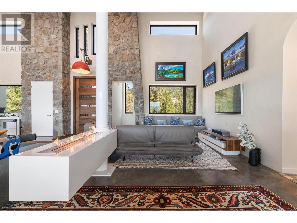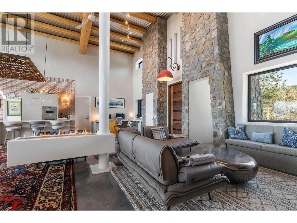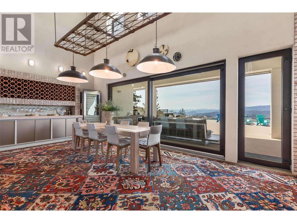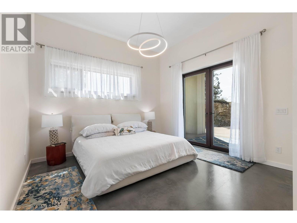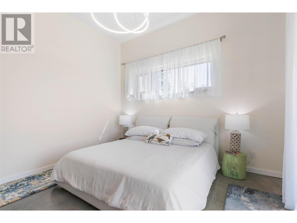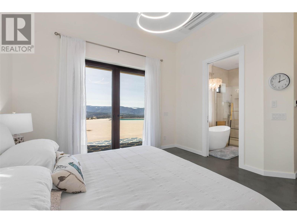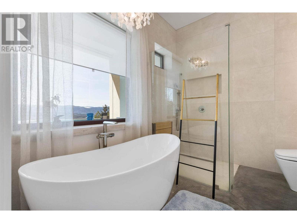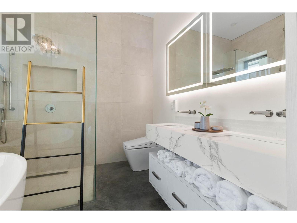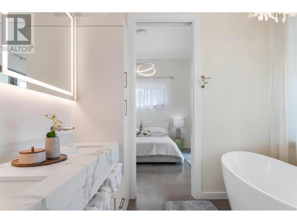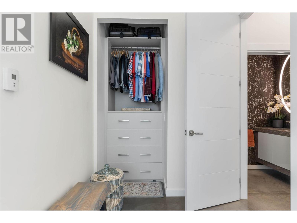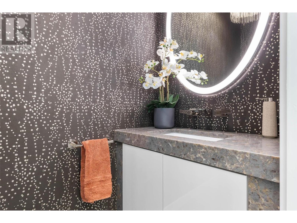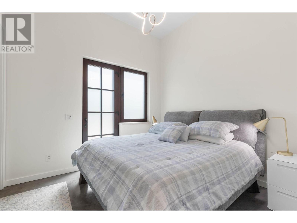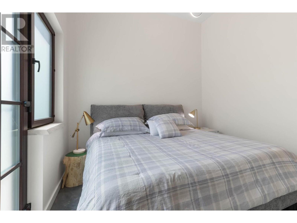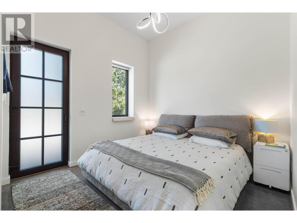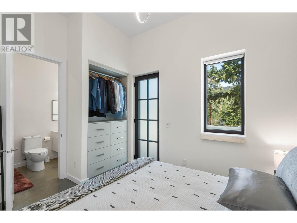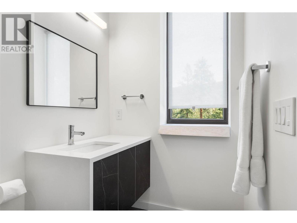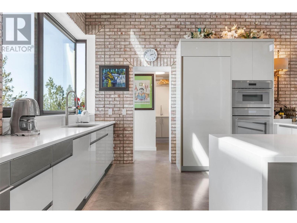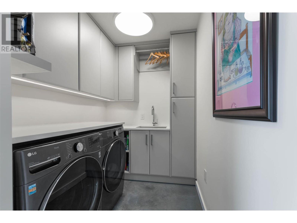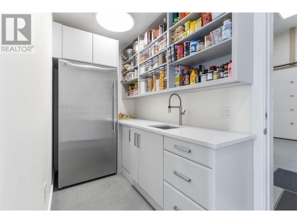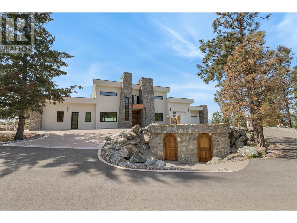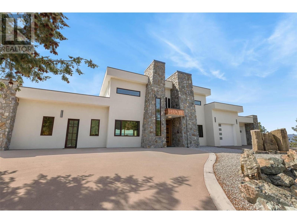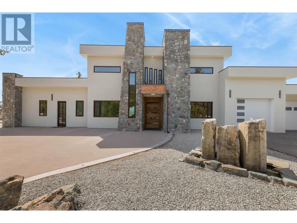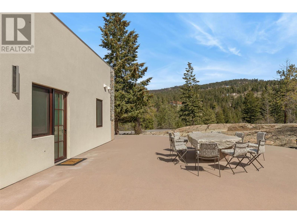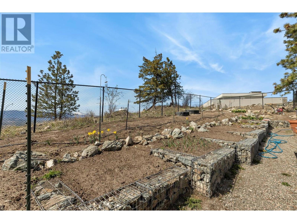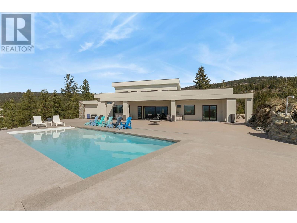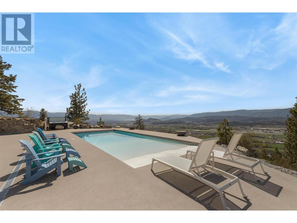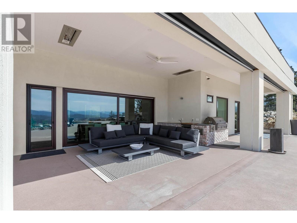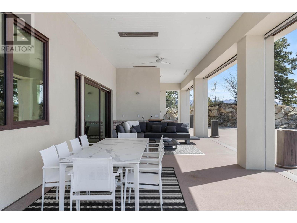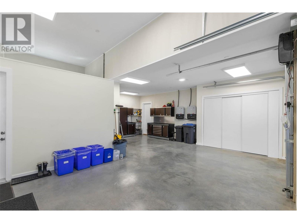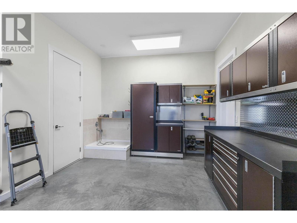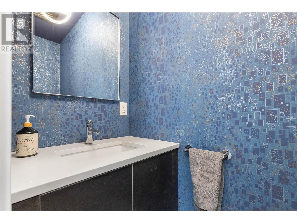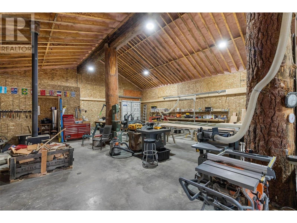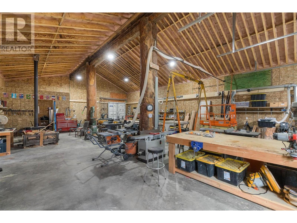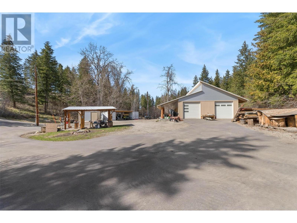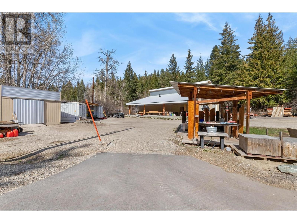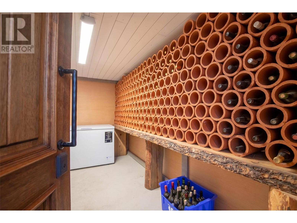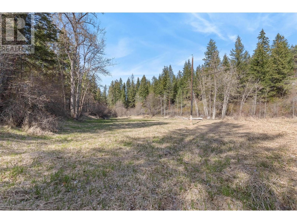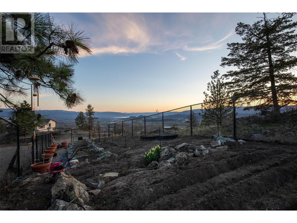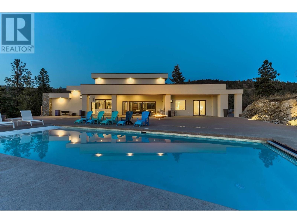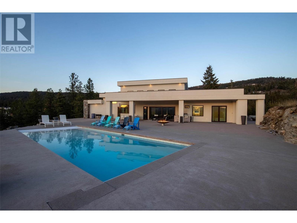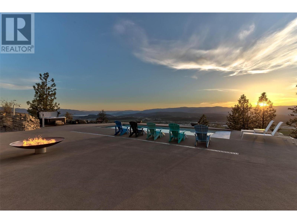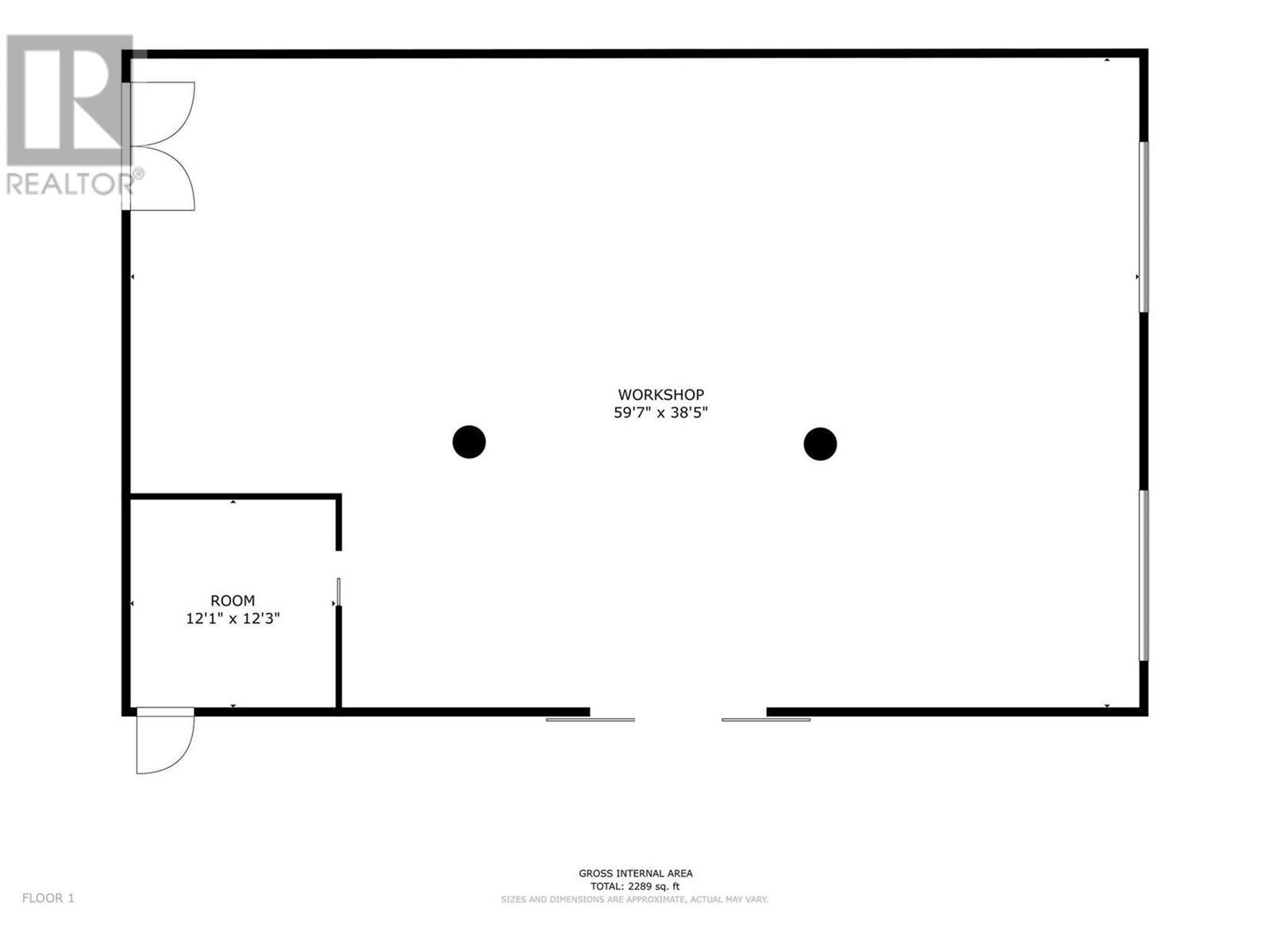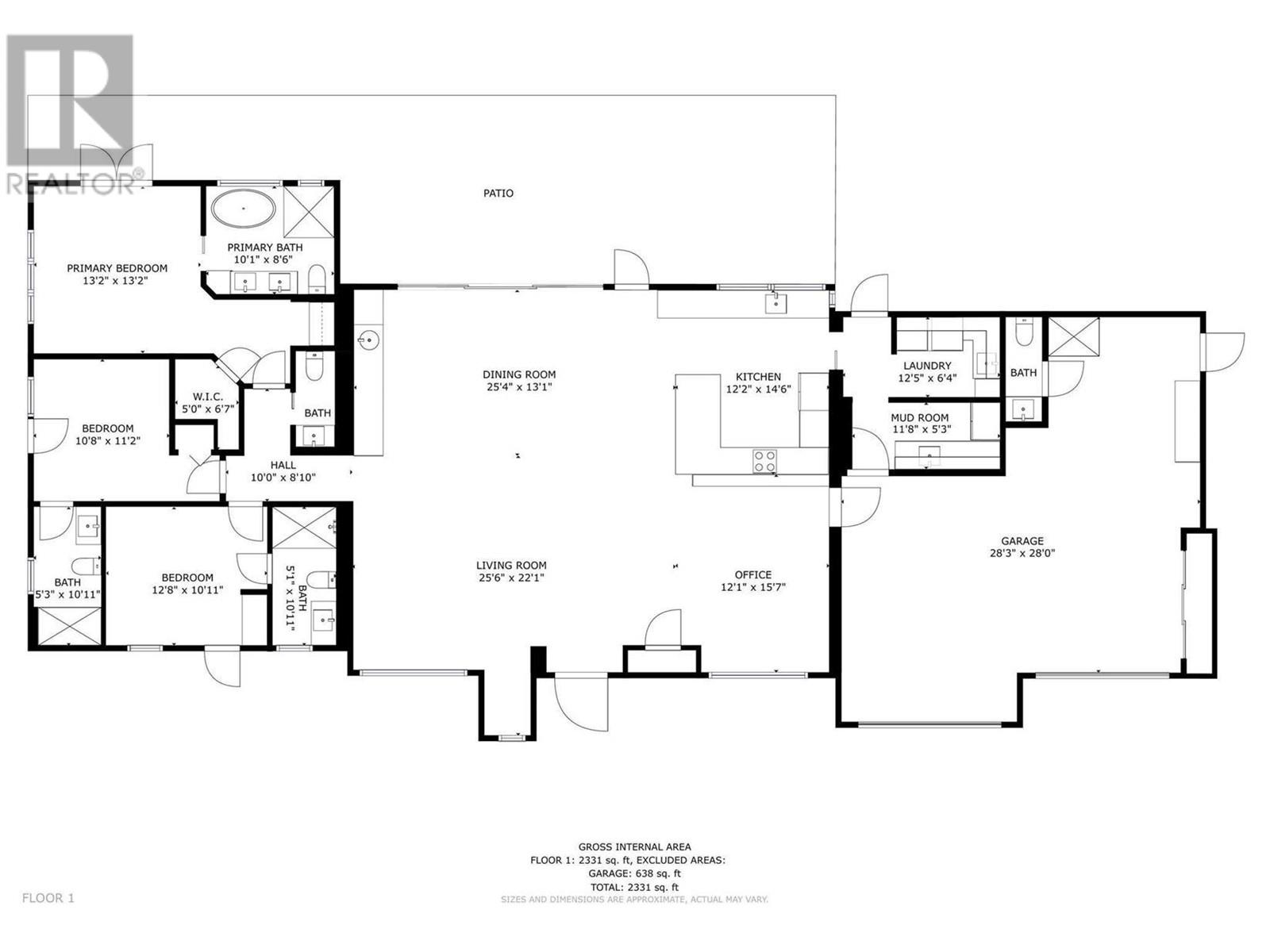3 Bedroom
5 Bathroom
2331 sqft
Ranch
Inground Pool, Outdoor Pool
Central Air Conditioning
In Floor Heating
Waterfront On Stream
Acreage
$3,750,000
Stunning estate perched on 13.69 acres in the Ellison area. Beautiful 3 bed, 5 bath residence with high-end, unique architectural features, perfectly laid out as a sprawling 1-level rancher. Superior build quality with soaring ceiling height, ICF construction to the ceiling, 44 solar panels, in-floor heating throughout, bioethanol fireplace, open beams brought in from Prince George, & more. So many unique interior finishings that make this a one-of-a-kind home. 40'x20' pool with a 10' ""beach"" section for lounging, alongside a hot-tub area and stunning natural-rock outdoor shower. Panoramic lake, valley, and mountain views with outstanding privacy. Completely open, modern layout with a 20' sliding glass door to open to the covered deck space, featuring an outdoor kitchen area, fire tables, California shades, and heaters; this makes for an unparalleled indoor/outdoor space with hundreds of feet of outdoor space that wrap around the side of the home to a private dining area w/ rock slab table. There is also an underground wine cellar and root cellar. The garage features 2 EV charging stations to pair with the 44 solar panels, and custom Hayley cabinetry. The grounds include private trails, garden, and extra parking space for all your toys. 2400 sq.ft. timber workshop makes for the perfect space for woodworking or functional work space. Upon entering through the gates of the estate it feels that you've truly arrived at your own piece of paradise here in the sunny Okanagan Valley. (id:52811)
Property Details
|
MLS® Number
|
10311160 |
|
Property Type
|
Single Family |
|
Neigbourhood
|
Ellison |
|
Features
|
Irregular Lot Size |
|
Parking Space Total
|
12 |
|
Pool Type
|
Inground Pool, Outdoor Pool |
|
View Type
|
City View, Lake View, Mountain View, Valley View |
|
Water Front Type
|
Waterfront On Stream |
Building
|
Bathroom Total
|
5 |
|
Bedrooms Total
|
3 |
|
Architectural Style
|
Ranch |
|
Constructed Date
|
2020 |
|
Construction Style Attachment
|
Detached |
|
Cooling Type
|
Central Air Conditioning |
|
Flooring Type
|
Other |
|
Foundation Type
|
Concrete Block |
|
Half Bath Total
|
2 |
|
Heating Fuel
|
Electric |
|
Heating Type
|
In Floor Heating |
|
Roof Material
|
Other |
|
Roof Style
|
Unknown |
|
Stories Total
|
1 |
|
Size Interior
|
2331 Sqft |
|
Type
|
House |
|
Utility Water
|
Well |
Parking
|
See Remarks
|
|
|
Attached Garage
|
2 |
|
Detached Garage
|
2 |
Land
|
Acreage
|
Yes |
|
Sewer
|
Septic Tank |
|
Size Frontage
|
145 Ft |
|
Size Irregular
|
13.6 |
|
Size Total
|
13.6 Ac|10 - 50 Acres |
|
Size Total Text
|
13.6 Ac|10 - 50 Acres |
|
Surface Water
|
Creek Or Stream |
|
Zoning Type
|
Unknown |
Rooms
| Level |
Type |
Length |
Width |
Dimensions |
|
Main Level |
2pc Bathroom |
|
|
5'0'' x 3'0'' |
|
Main Level |
3pc Ensuite Bath |
|
|
5'1'' x 10'11'' |
|
Main Level |
Bedroom |
|
|
12'8'' x 10'11'' |
|
Main Level |
3pc Ensuite Bath |
|
|
10'11'' x 5'3'' |
|
Main Level |
Bedroom |
|
|
10'8'' x 11'2'' |
|
Main Level |
Other |
|
|
5'0'' x 6'7'' |
|
Main Level |
5pc Ensuite Bath |
|
|
10'1'' x 8'6'' |
|
Main Level |
Primary Bedroom |
|
|
13'2'' x 13'2'' |
|
Main Level |
Foyer |
|
|
10'0'' x 8'10'' |
|
Main Level |
2pc Bathroom |
|
|
5'0'' x 3'0'' |
|
Main Level |
Mud Room |
|
|
11'8'' x 5'3'' |
|
Main Level |
Laundry Room |
|
|
12'5'' x 6'4'' |
|
Main Level |
Kitchen |
|
|
12'2'' x 14'6'' |
|
Main Level |
Dining Room |
|
|
25'4'' x 13'1'' |
|
Main Level |
Living Room |
|
|
25'6'' x 22'1'' |
https://www.realtor.ca/real-estate/26802689/5720-upper-booth-road-kelowna-ellison


