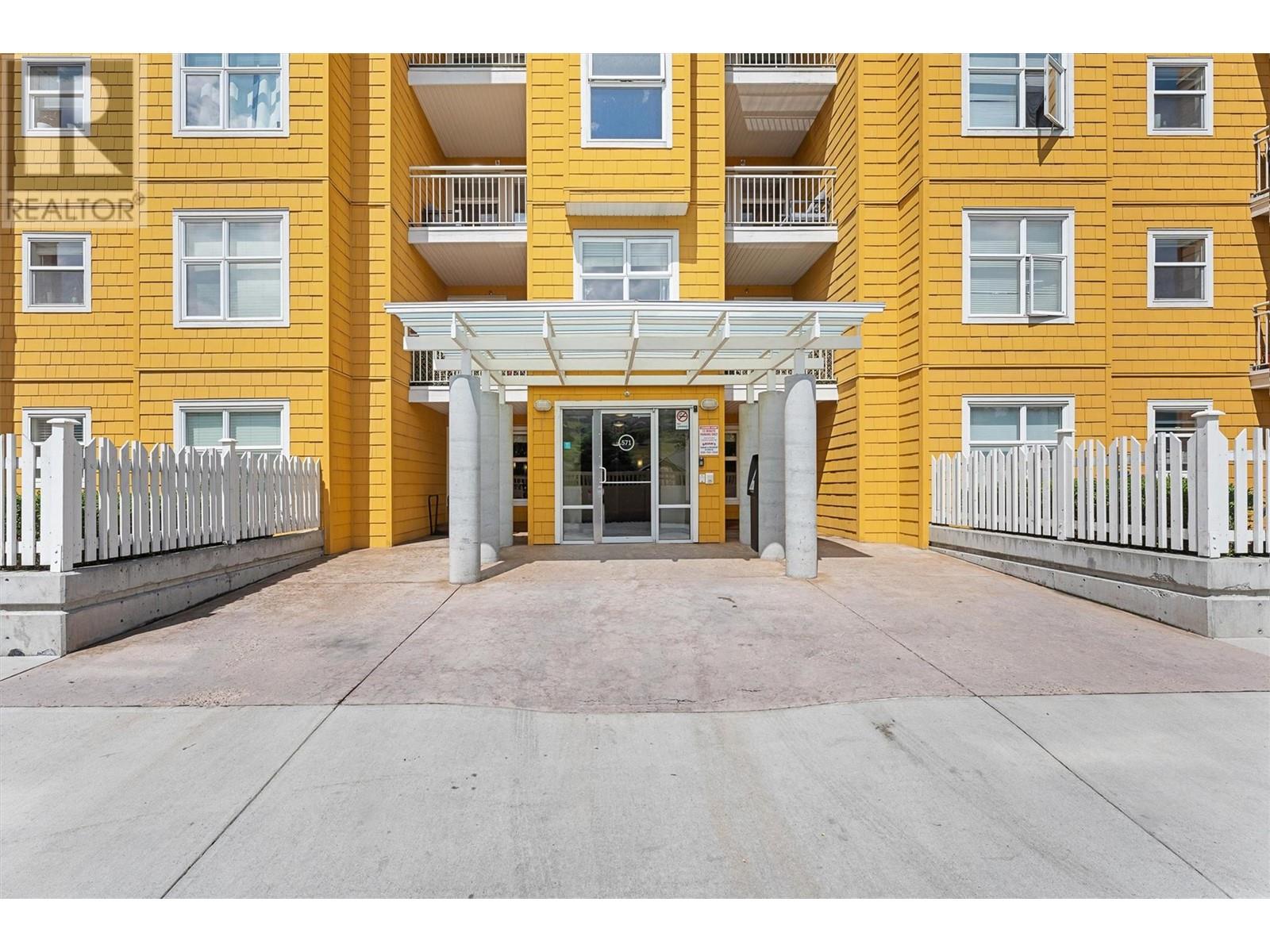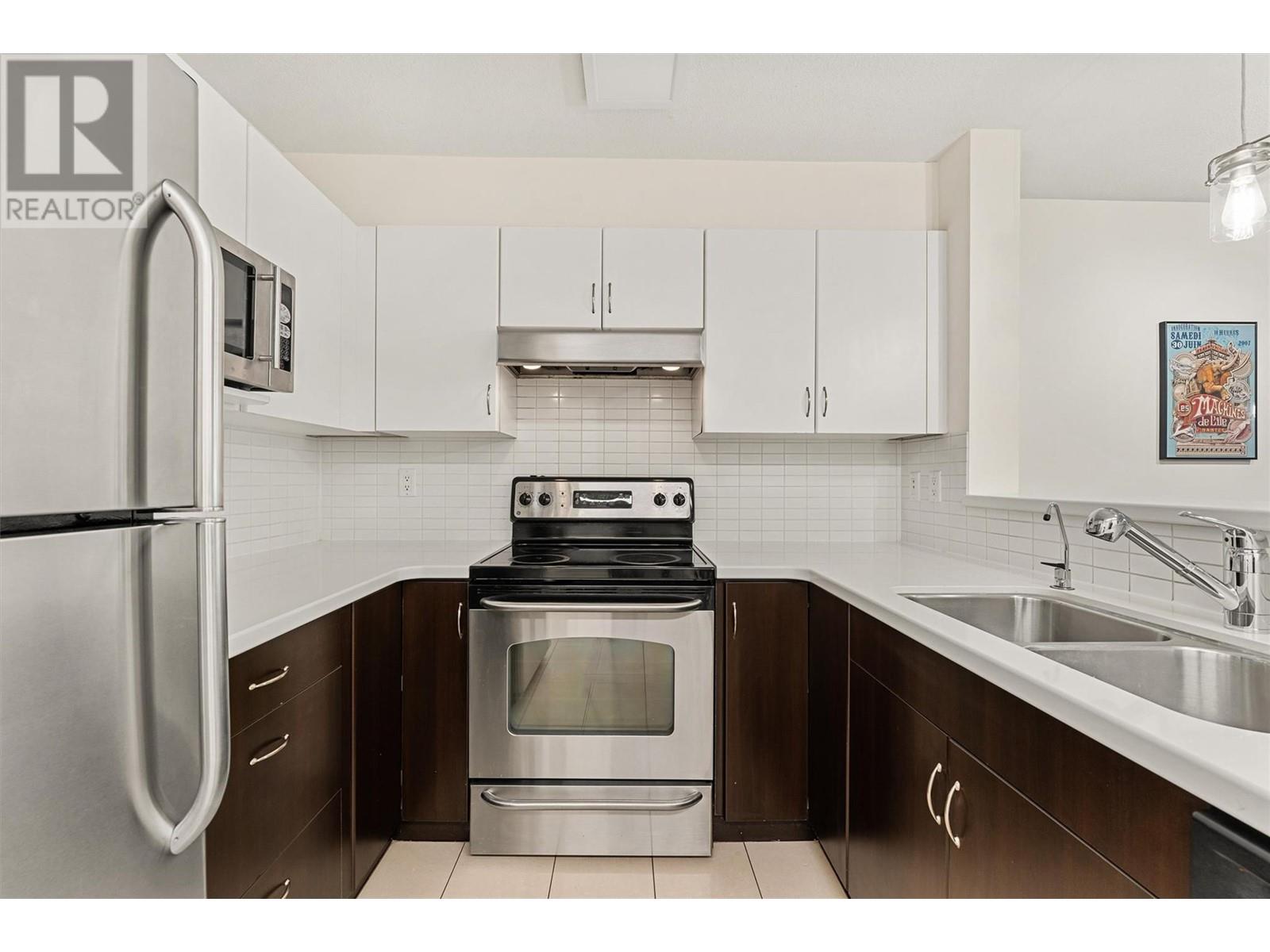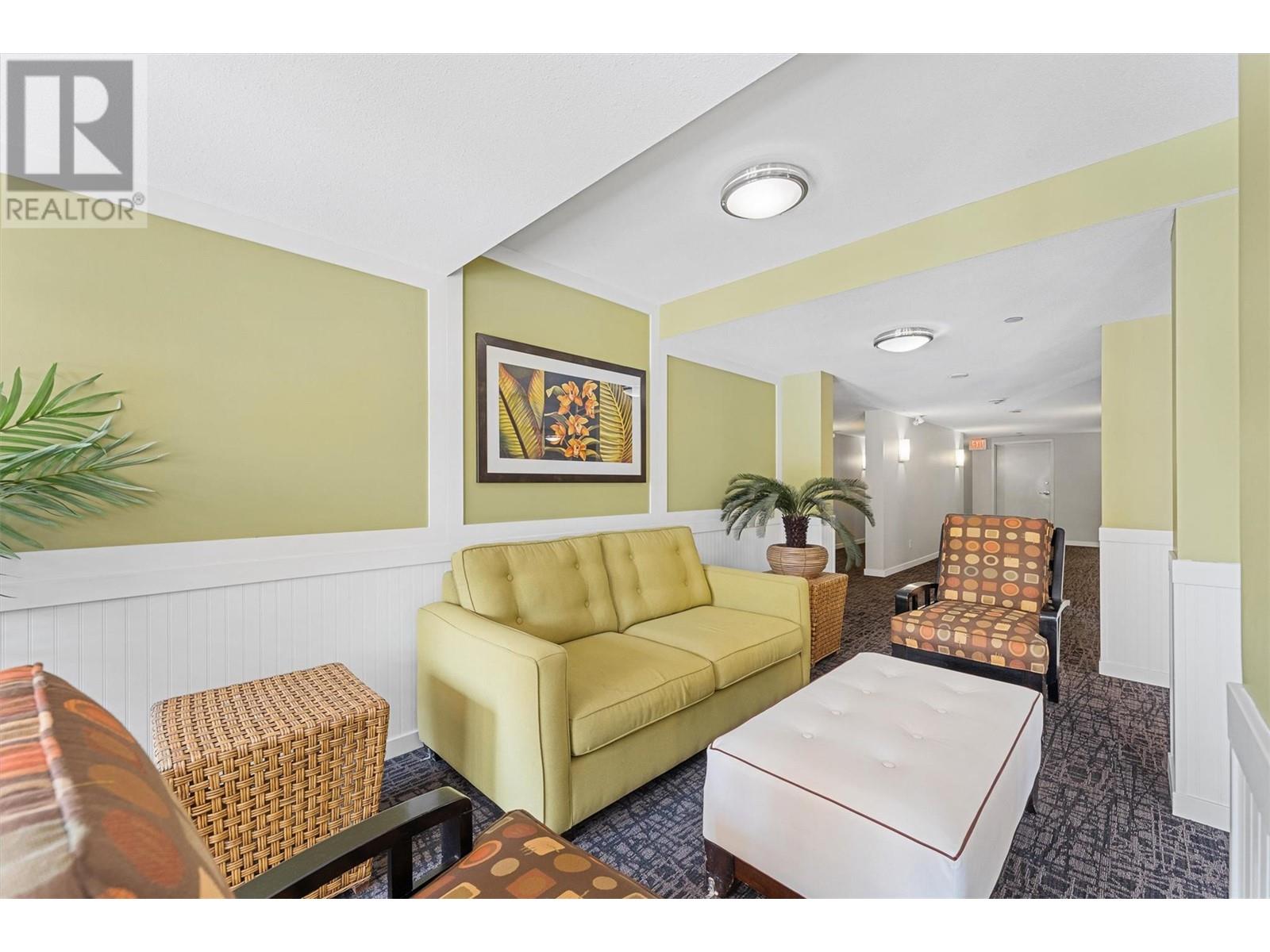Pamela Hanson PREC* | 250-486-1119 (cell) | pamhanson@remax.net
Heather Smith Licensed Realtor | 250-486-7126 (cell) | hsmith@remax.net
571 Yates Road Unit# 300 Kelowna, British Columbia V1V 2V5
Interested?
Contact us for more information
$425,000Maintenance,
$327.77 Monthly
Maintenance,
$327.77 MonthlyIN THE HEART OF GLENMORE...This fantastic 2 bedroom open concept unit is on the quiet side of the popular Verve Complex & is close to all your shopping & dining needs, UBCO, the airport and downtown Kelowna. Morning sun gleams through and brightens the space substantially! Enjoy the exceptional Dilworth Mountain views and orchards from either of your 2 peaceful balconies. Rich in abundance with outdoor amenities, the Verve has an Inground swimming pool, a beach volleyball court, Common BBQ and grassy areas for picnics in the sun. This unit has Stainless appliances, Silestone Quartz counter tops, NEW laminate floors & lighting, an over sized soaker tub, walk-in closet, and an in-suite washer/dryer. It also is accompanied by a storage locker, 1 underground parking stall and has underground visitor stalls available as well. Family and Pet friendly, Long term rentals allowed! This is a great unit for a first time home buyer or for an investor looking to extend their portfolio. This is a sought after complex for UBCO students and young urban professionals alike. Book a showing today and move in tomorrow! (id:52811)
Property Details
| MLS® Number | 10316818 |
| Property Type | Single Family |
| Neigbourhood | North Glenmore |
| Community Name | The Verve |
| Community Features | Rentals Allowed |
| Features | Two Balconies |
| Parking Space Total | 1 |
| Pool Type | Inground Pool |
| Storage Type | Storage, Locker |
Building
| Bathroom Total | 1 |
| Bedrooms Total | 2 |
| Appliances | Range, Refrigerator, Dishwasher, Microwave, Hood Fan, Washer/dryer Stack-up |
| Constructed Date | 2006 |
| Cooling Type | Wall Unit |
| Exterior Finish | Composite Siding |
| Fire Protection | Sprinkler System-fire, Smoke Detector Only |
| Flooring Type | Carpeted, Ceramic Tile |
| Heating Fuel | Electric |
| Heating Type | Baseboard Heaters |
| Roof Material | Asphalt Shingle,other |
| Roof Style | Unknown,unknown |
| Stories Total | 1 |
| Size Interior | 809 Sqft |
| Type | Apartment |
| Utility Water | Municipal Water |
Parking
| Parkade | |
| Underground | 1 |
Land
| Acreage | No |
| Sewer | Municipal Sewage System |
| Size Total Text | Under 1 Acre |
| Zoning Type | Unknown |
Rooms
| Level | Type | Length | Width | Dimensions |
|---|---|---|---|---|
| Main Level | Full Bathroom | 10'2'' x 7'11'' | ||
| Main Level | Bedroom | 11'6'' x 9'1'' | ||
| Main Level | Primary Bedroom | 17'9'' x 10'11'' | ||
| Main Level | Kitchen | 8'3'' x 8'0'' | ||
| Main Level | Living Room | 18'0'' x 14'1'' |
https://www.realtor.ca/real-estate/27043025/571-yates-road-unit-300-kelowna-north-glenmore

























