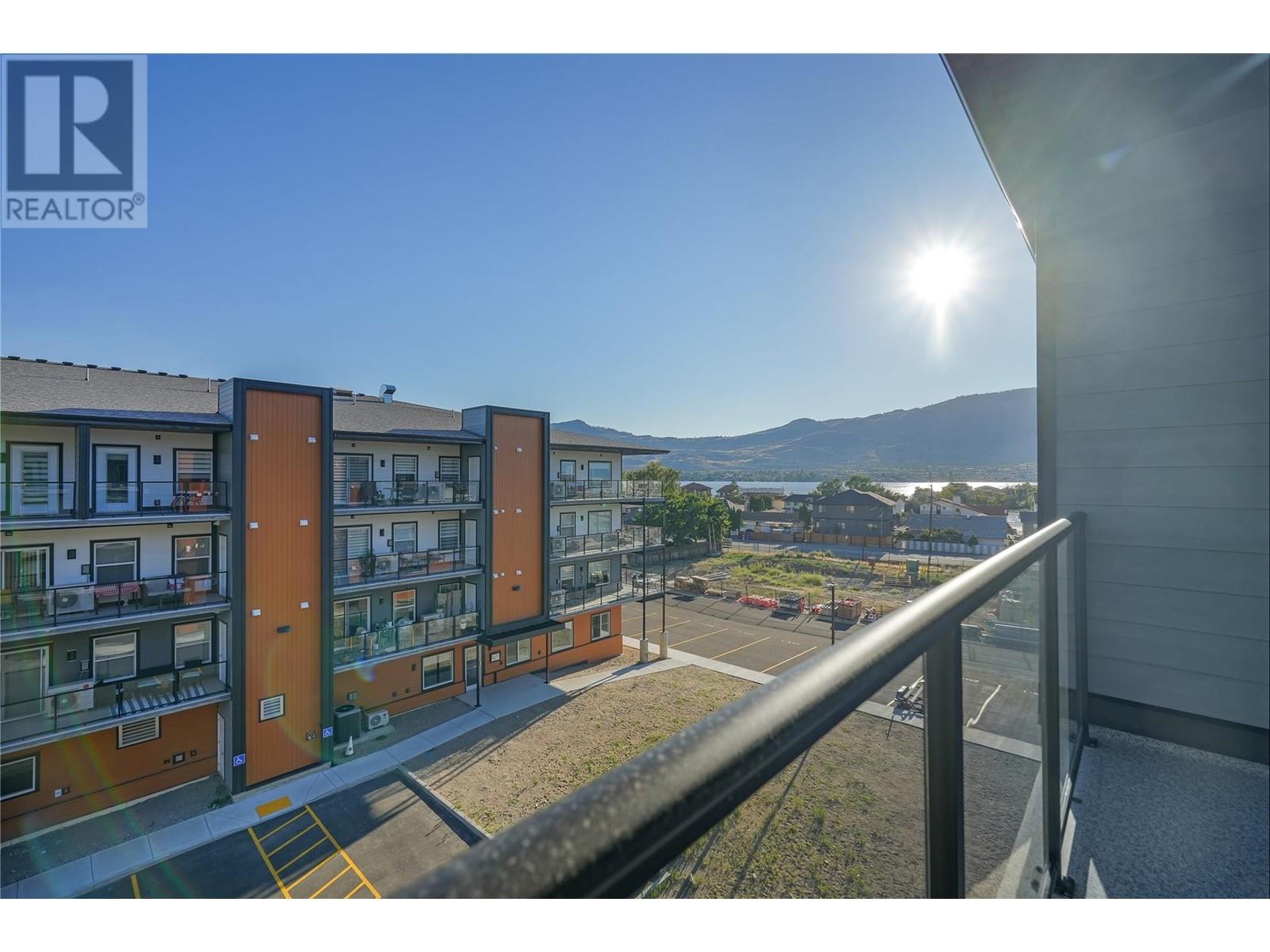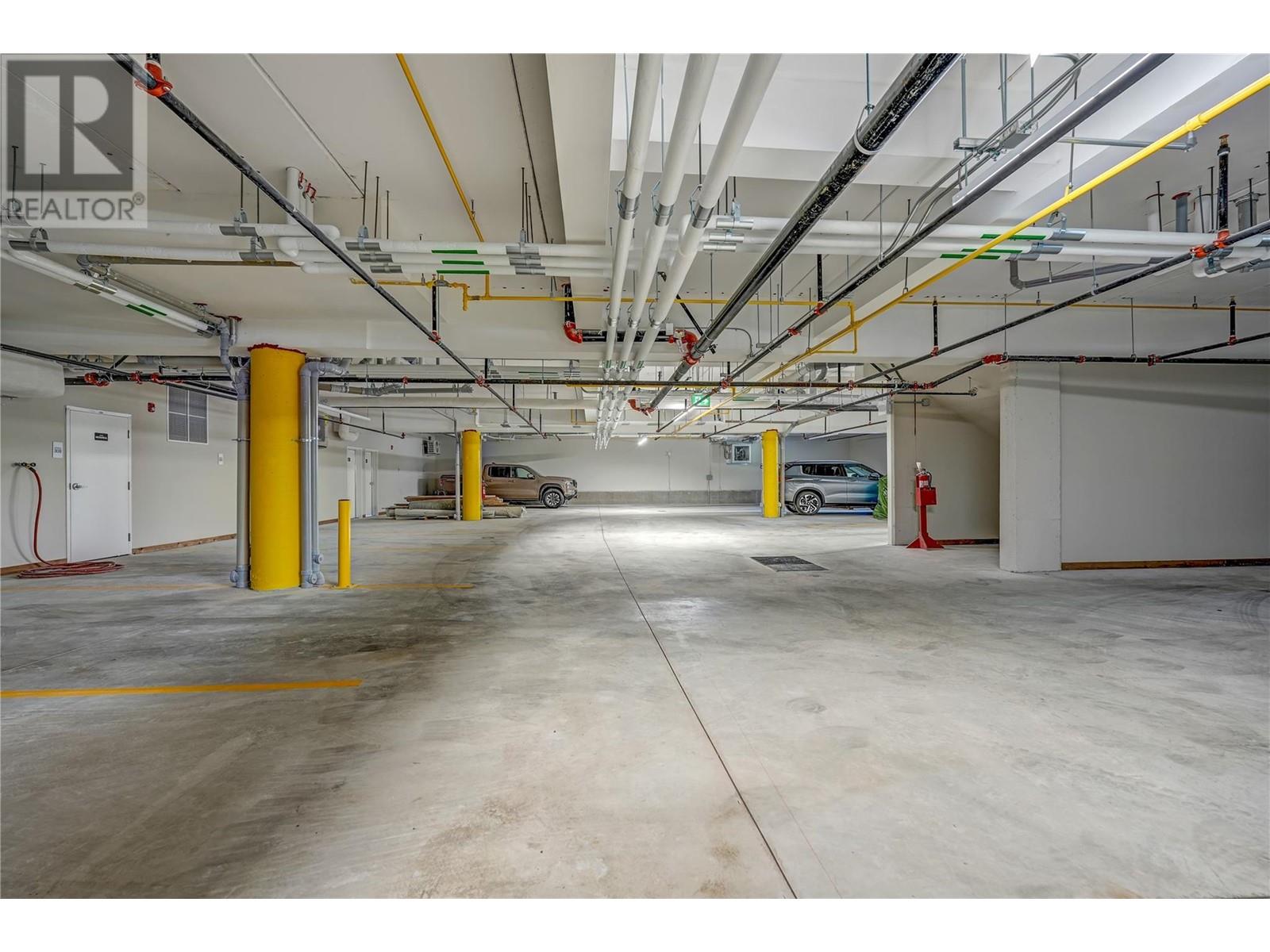Pamela Hanson PREC* | 250-486-1119 (cell) | pamhanson@remax.net
Heather Smith Licensed Realtor | 250-486-7126 (cell) | hsmith@remax.net
5640 51st Street Unit# 408 Osoyoos, British Columbia V0H 1V6
Interested?
Contact us for more information
$589,000Maintenance, Reserve Fund Contributions, Heat, Insurance, Ground Maintenance, Property Management, Other, See Remarks, Sewer, Waste Removal, Water
$474.75 Monthly
Maintenance, Reserve Fund Contributions, Heat, Insurance, Ground Maintenance, Property Management, Other, See Remarks, Sewer, Waste Removal, Water
$474.75 MonthlyPhase 2 - SOUTHEAST CORNER UNIT at Brightwater, Osoyoos's Newest Condo Development located on Lakeshore Drive and mere steps to Osoyoos Lake. Brand new two-bedroom unit with an open concept designs, large windows and patio doors create bright airy living areas, while the triple paned windows and superior insulation help keep your home a comfortable temperature and minimize utility bills. The building has an elevator, and each unit comes with one parking stall that is secured and heated. Extra open parking will be available. We know people love to get outside in the warm months, so all condos have spacious balconies with room for a table and chairs. Each unit has one or two storage rooms accessible from the balcony. Price +GST. Phase 2 Unit 408. Photos from previous development. (id:52811)
Property Details
| MLS® Number | 10325828 |
| Property Type | Single Family |
| Neigbourhood | Osoyoos |
| Amenities Near By | Golf Nearby, Recreation, Shopping |
| Parking Space Total | 1 |
| View Type | Lake View, Mountain View |
Building
| Bathroom Total | 2 |
| Bedrooms Total | 2 |
| Appliances | Dishwasher, Microwave |
| Constructed Date | 2024 |
| Cooling Type | See Remarks |
| Exterior Finish | Other |
| Heating Fuel | Electric |
| Heating Type | Other, See Remarks |
| Roof Material | Asphalt Shingle |
| Roof Style | Unknown |
| Stories Total | 1 |
| Size Interior | 1569 Sqft |
| Type | Apartment |
| Utility Water | Municipal Water |
Parking
| See Remarks | |
| Other | |
| R V | |
| Underground |
Land
| Access Type | Easy Access |
| Acreage | No |
| Land Amenities | Golf Nearby, Recreation, Shopping |
| Sewer | Municipal Sewage System |
| Size Total Text | Under 1 Acre |
| Zoning Type | Unknown |
Rooms
| Level | Type | Length | Width | Dimensions |
|---|---|---|---|---|
| Main Level | Other | 7'0'' x 11'0'' | ||
| Main Level | Primary Bedroom | 12'7'' x 16'4'' | ||
| Main Level | Living Room | 22'5'' x 12'2'' | ||
| Main Level | Laundry Room | 7'0'' x 6'9'' | ||
| Main Level | Kitchen | 7'11'' x 18'1'' | ||
| Main Level | Foyer | 10'10'' x 5'9'' | ||
| Main Level | Dining Room | 13'4'' x 12'8'' | ||
| Main Level | Den | 8'10'' x 10'1'' | ||
| Main Level | Bedroom | 12'9'' x 13'0'' | ||
| Main Level | 4pc Ensuite Bath | 6'1'' x 13'8'' | ||
| Main Level | 3pc Bathroom | 5'11'' x 9'3'' |
https://www.realtor.ca/real-estate/27518604/5640-51st-street-unit-408-osoyoos-osoyoos





































