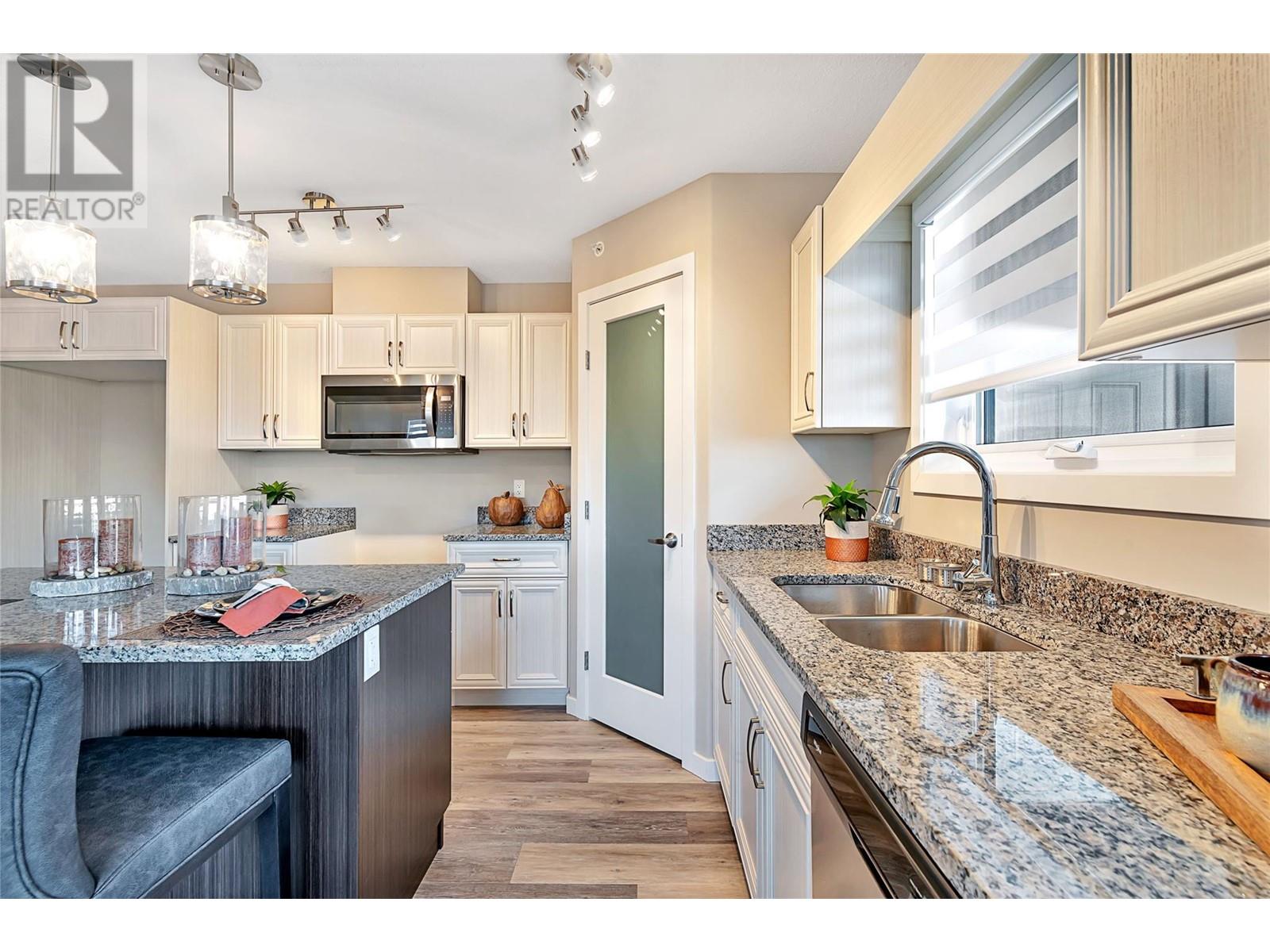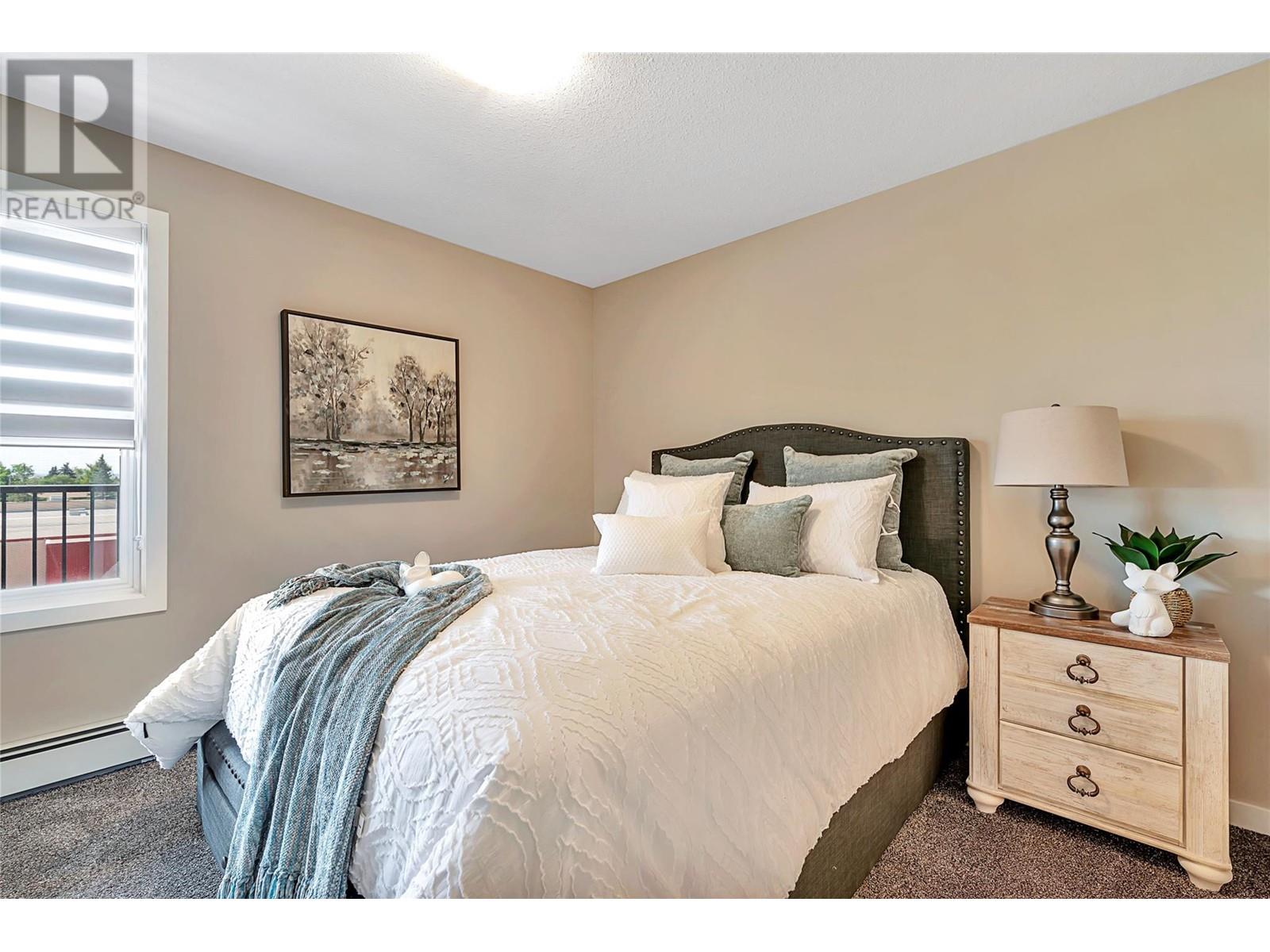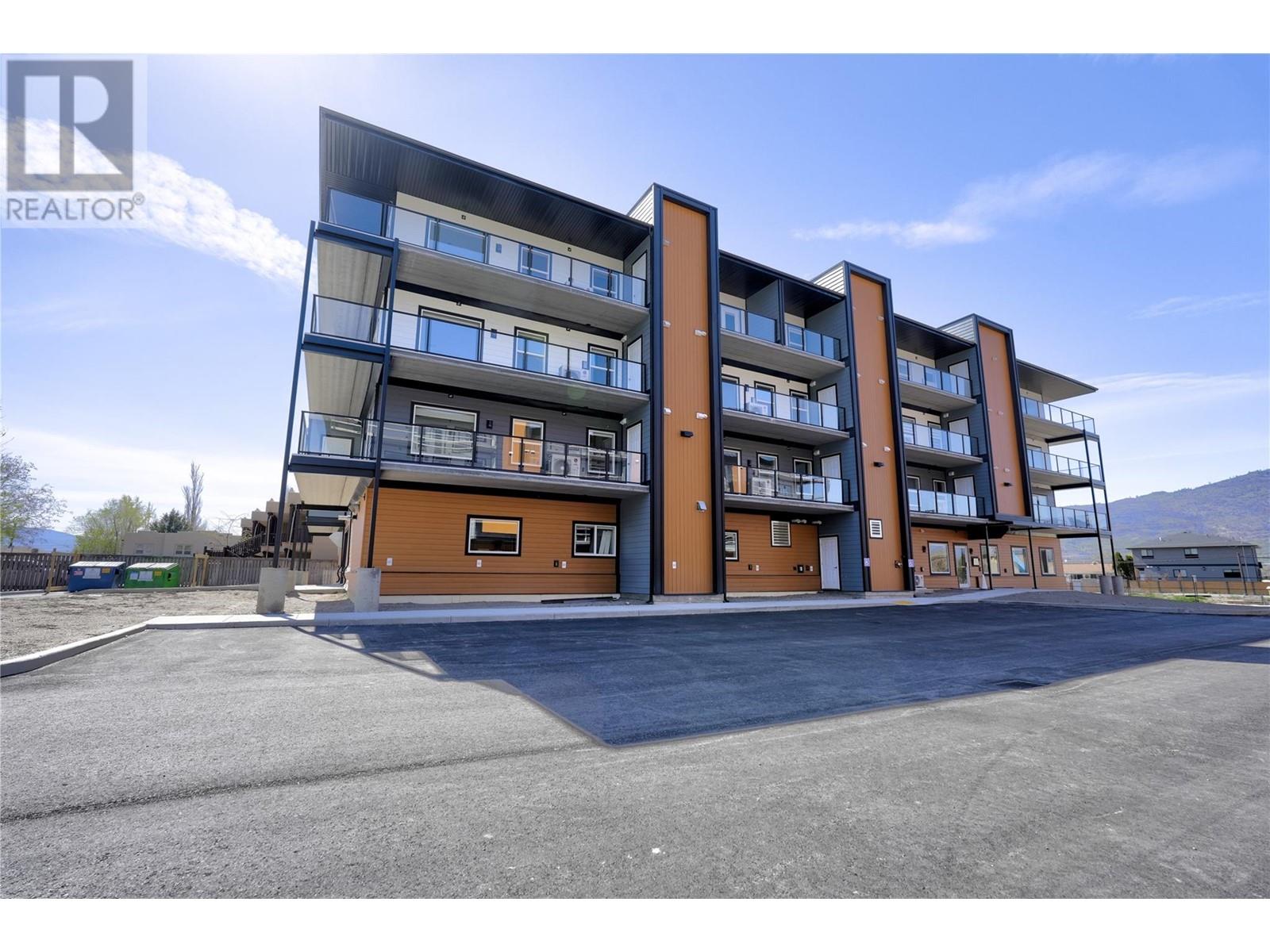Pamela Hanson PREC* | 250-486-1119 (cell) | pamhanson@remax.net
Heather Smith Licensed Realtor | 250-486-7126 (cell) | hsmith@remax.net
5640 51st Street Unit# 203 Osoyoos, British Columbia V0H 1V6
Interested?
Contact us for more information
$479,900Maintenance,
$365.19 Monthly
Maintenance,
$365.19 MonthlyWelcome to Brightwater phase 2 SOUTHWEST CORNER UNIT!! Osoyoos’s Newest Condo Development located on Lakeshore Drive and mere steps to Osoyoos Lake. Brand new and move in ready with immediate Possession. This two-bedroom two-bathroom unit has an open concept design with large window and patio doors that create bright airy living areas. The building has an elevator, and each unit comes with one underground heated secured parking stall. We know people love to get outside in the warm months, so all condos have spacious balconies with room for tables and chairs. Each unit also has storage rooms accessible from the balcony. Whether you are living or vacationing in Canada’s Only Desert with the Canada’s Warmest Lake, this is what living in a “Postcard” is all about. For more information, please reach out to LS. (id:52811)
Property Details
| MLS® Number | 10319569 |
| Property Type | Single Family |
| Neigbourhood | Osoyoos |
| Amenities Near By | Golf Nearby, Recreation, Shopping |
| Community Features | Pets Allowed |
| Parking Space Total | 1 |
| Storage Type | Storage, Locker |
| View Type | Lake View, Mountain View |
Building
| Bathroom Total | 2 |
| Bedrooms Total | 2 |
| Constructed Date | 2024 |
| Cooling Type | See Remarks |
| Exterior Finish | Other |
| Heating Fuel | Electric |
| Heating Type | Other, See Remarks |
| Roof Material | Asphalt Shingle |
| Roof Style | Unknown |
| Stories Total | 1 |
| Size Interior | 1217 Sqft |
| Type | Apartment |
| Utility Water | Municipal Water |
Parking
| See Remarks | |
| Other | |
| Underground |
Land
| Access Type | Easy Access |
| Acreage | No |
| Land Amenities | Golf Nearby, Recreation, Shopping |
| Sewer | Municipal Sewage System |
| Size Total Text | Under 1 Acre |
| Zoning Type | Unknown |
Rooms
| Level | Type | Length | Width | Dimensions |
|---|---|---|---|---|
| Main Level | 3pc Ensuite Bath | 5'4'' x 9'2'' | ||
| Main Level | 4pc Bathroom | 8'1'' x 5'6'' | ||
| Main Level | Bedroom | 11'10'' x 13'5'' | ||
| Main Level | Dining Room | 11'1'' x 7'0'' | ||
| Main Level | Kitchen | 11'1'' x 17'3'' | ||
| Main Level | Laundry Room | 5'4'' x 8'4'' | ||
| Main Level | Living Room | 12'3'' x 16'5'' | ||
| Main Level | Primary Bedroom | 11'11'' x 21'4'' |
https://www.realtor.ca/real-estate/27186227/5640-51st-street-unit-203-osoyoos-osoyoos




















