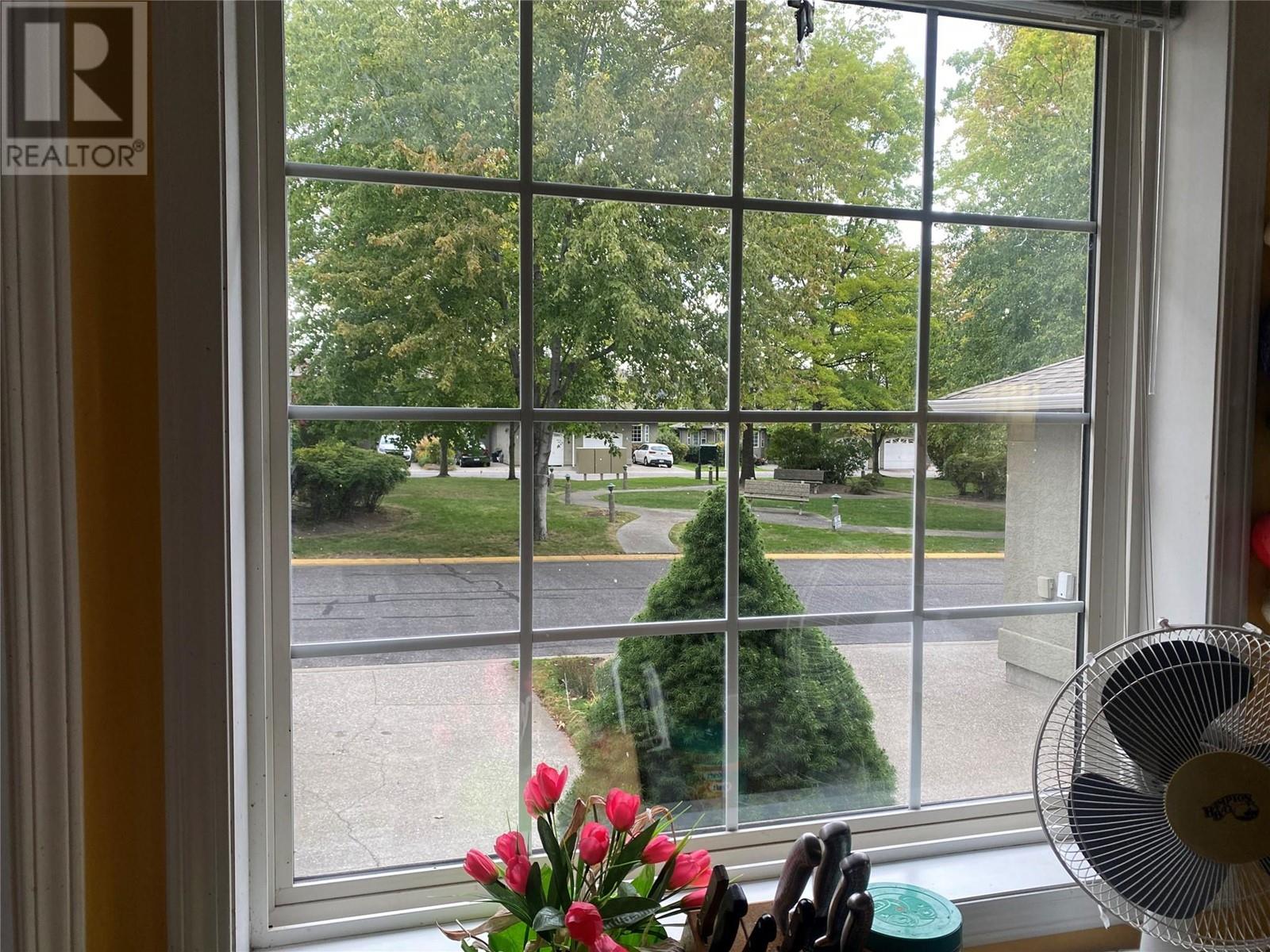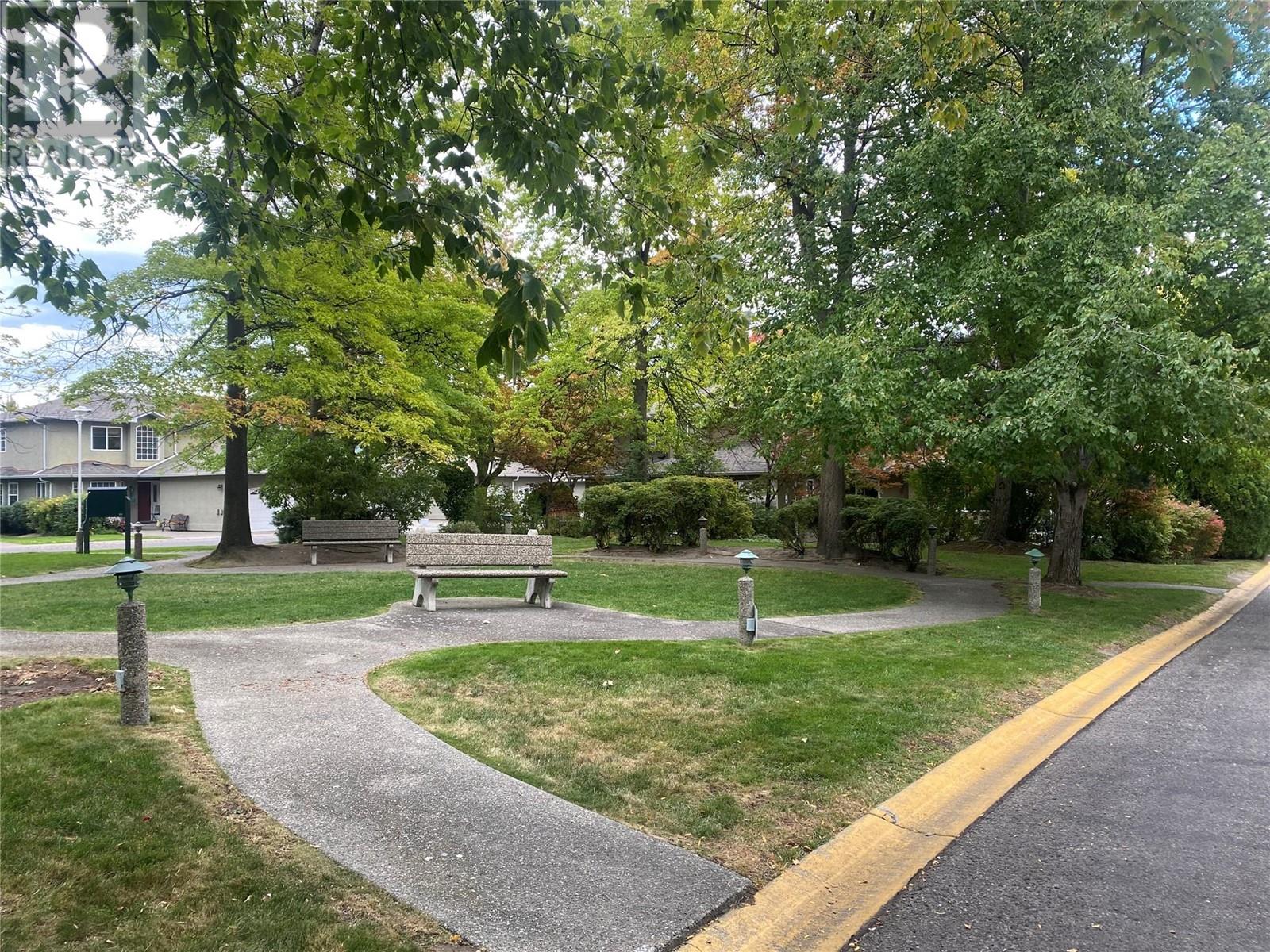Pamela Hanson PREC* | 250-486-1119 (cell) | pamhanson@remax.net
Heather Smith Licensed Realtor | 250-486-7126 (cell) | hsmith@remax.net
545 Glenmeadows Road Unit# 37 Kelowna, British Columbia V1V 1W8
Interested?
Contact us for more information
$649,000Maintenance, Reserve Fund Contributions, Other, See Remarks, Sewer, Waste Removal, Water
$300.26 Monthly
Maintenance, Reserve Fund Contributions, Other, See Remarks, Sewer, Waste Removal, Water
$300.26 MonthlyWelcome to Your Perfect Location Townhome in Glenmore! This bright townhome combines comfort, charm, and modern conveniences in the desirable Glenmore community. Offering three bedrooms and 2.5 bathrooms, this home is a perfect retreat for you and your family, situated on the quiet side of the complex away from Glenmore Road. On the main floor, you'll find the primary bedroom with a 4-piece ensuite, a laundry room, and a powder bath. The bright kitchen overlooks the park, while the dining area flows into the living room, complete with a gas fireplace and sliding doors to a private patio surrounded by mature landscaping. Upstairs, two bedrooms, a full bath, and a lofted family room (or office/den) offer plenty of space for work or play. The attached single-car garage with tall ceilings for extra storage comes with a second parking stall beside the unit. Other features include central air, central vacuum, and a 4-foot crawl space for additional storage. Just minutes from downtown Kelowna, Glenmore offers easy access to shopping, restaurants, schools, parks, and hiking trails. Pet and family-friendly, this home is ready for you—schedule a viewing today and embrace the lifestyle you deserve! (id:52811)
Property Details
| MLS® Number | 10325137 |
| Property Type | Single Family |
| Neigbourhood | Glenmore |
| Community Name | Grandview Estates |
| Parking Space Total | 2 |
Building
| Bathroom Total | 3 |
| Bedrooms Total | 3 |
| Appliances | Refrigerator, Dishwasher, Oven, Washer & Dryer |
| Constructed Date | 1993 |
| Construction Style Attachment | Attached |
| Cooling Type | Central Air Conditioning |
| Exterior Finish | Composite Siding |
| Fireplace Fuel | Gas |
| Fireplace Present | Yes |
| Fireplace Type | Unknown |
| Flooring Type | Mixed Flooring |
| Half Bath Total | 1 |
| Heating Type | Forced Air, See Remarks |
| Roof Material | Asphalt Shingle |
| Roof Style | Unknown |
| Stories Total | 2 |
| Size Interior | 1679 Sqft |
| Type | Row / Townhouse |
| Utility Water | Municipal Water |
Parking
| See Remarks | |
| Attached Garage | 2 |
Land
| Acreage | No |
| Sewer | Municipal Sewage System |
| Size Total Text | Under 1 Acre |
| Zoning Type | Unknown |
Rooms
| Level | Type | Length | Width | Dimensions |
|---|---|---|---|---|
| Second Level | 4pc Bathroom | Measurements not available | ||
| Second Level | Bedroom | 10'2'' x 11'8'' | ||
| Second Level | Bedroom | 10'5'' x 10'11'' | ||
| Second Level | Office | 12'6'' x 14' | ||
| Main Level | Laundry Room | 6'6'' x 4'8'' | ||
| Main Level | 2pc Bathroom | Measurements not available | ||
| Main Level | 5pc Bathroom | Measurements not available | ||
| Main Level | Dining Room | 11'8'' x 8'8'' | ||
| Main Level | Primary Bedroom | 12'9'' x 11'6'' | ||
| Main Level | Kitchen | 11'6'' x 11'6'' | ||
| Main Level | Living Room | 13' x 14'6'' |
https://www.realtor.ca/real-estate/27479611/545-glenmeadows-road-unit-37-kelowna-glenmore























