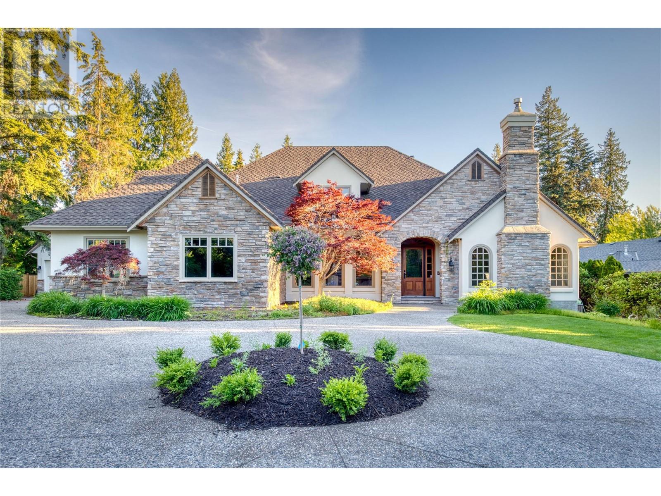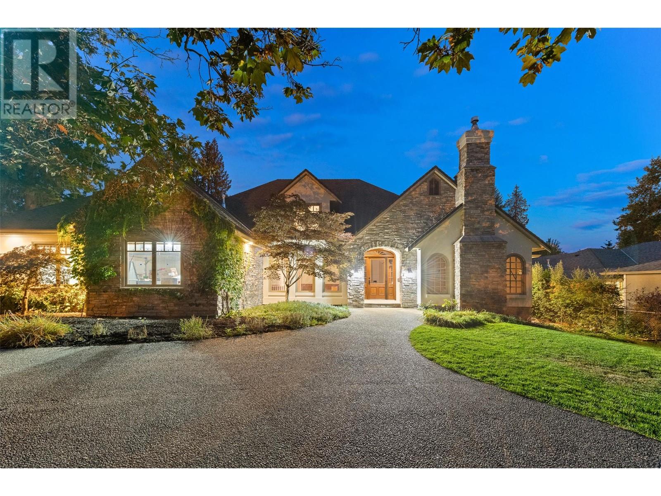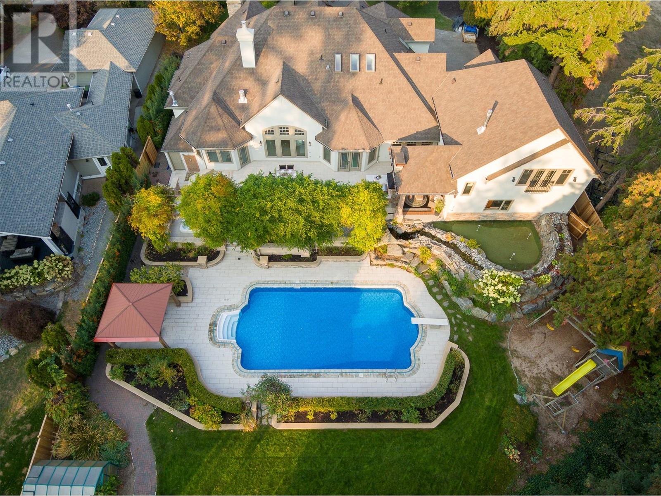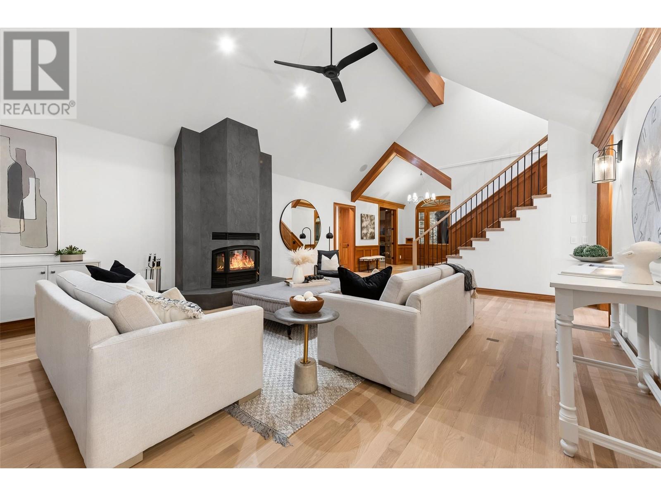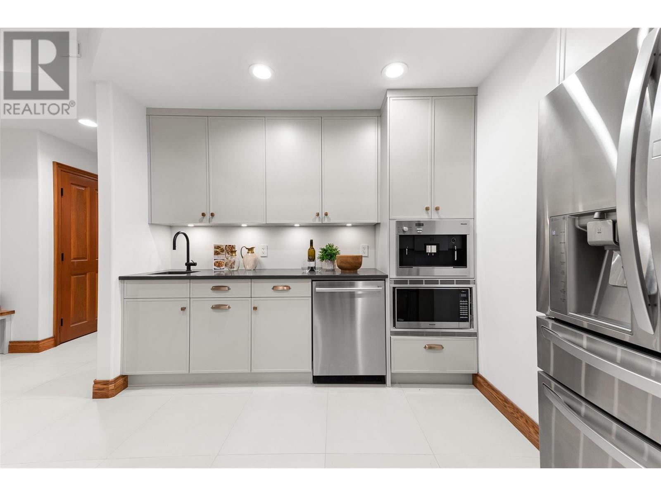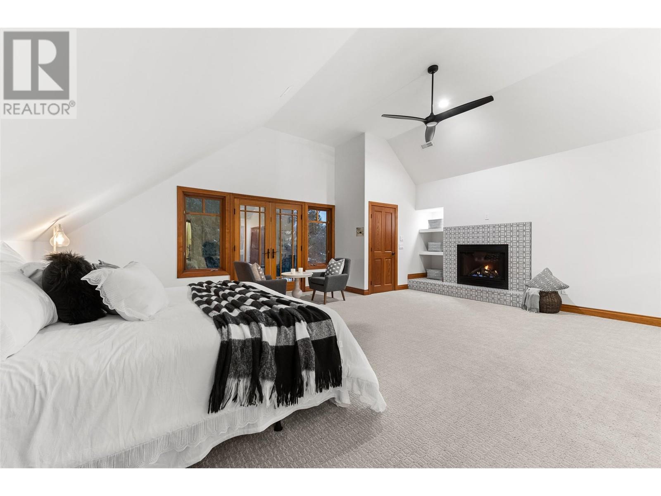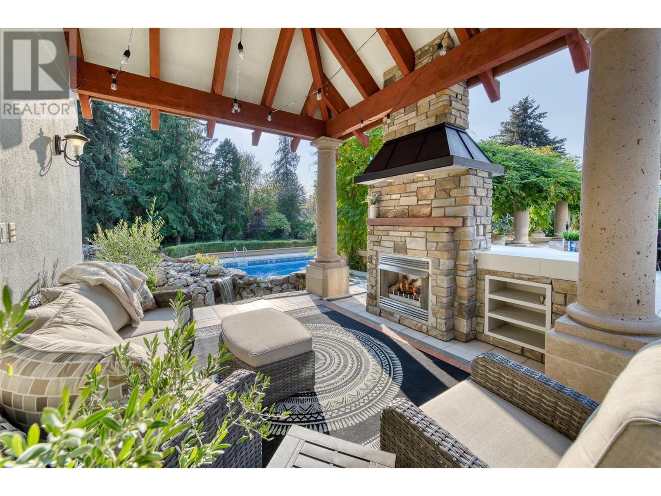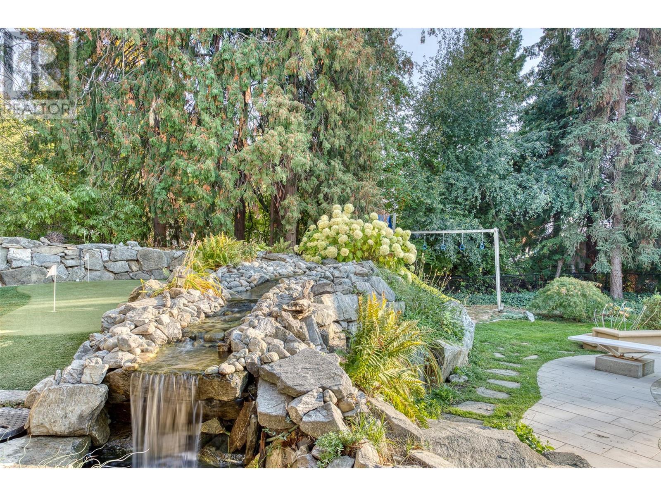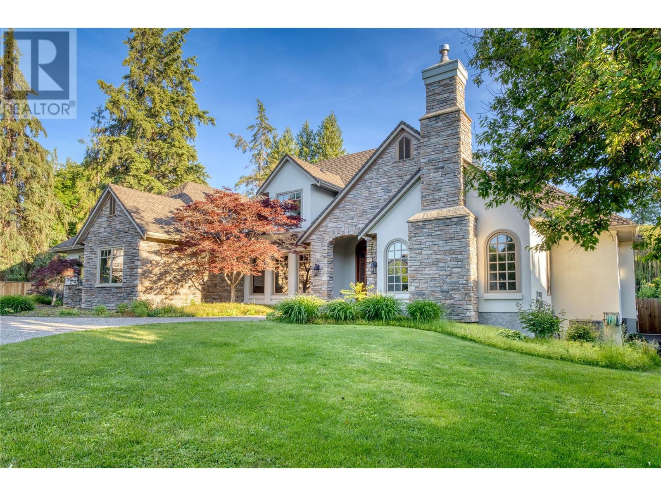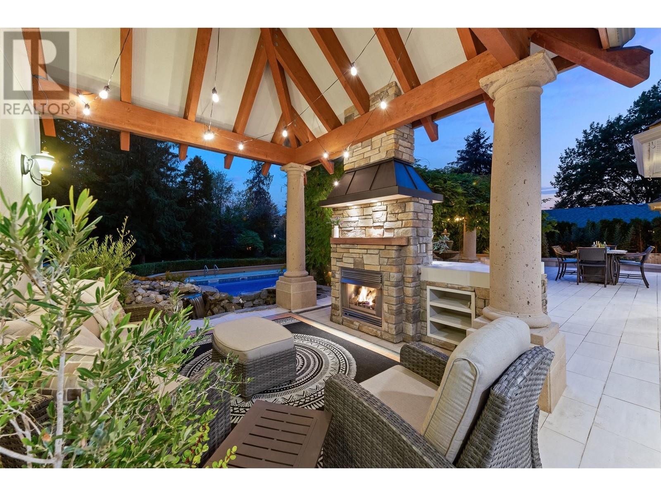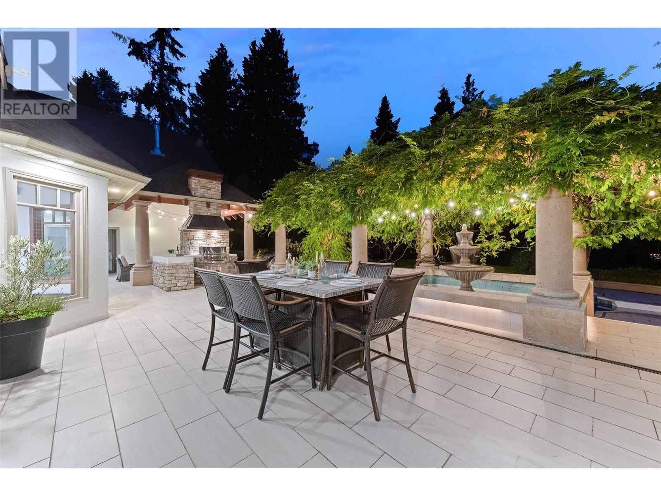6 Bedroom
7 Bathroom
8415 sqft
Contemporary, Ranch, Split Level Entry
Fireplace
Inground Pool, Outdoor Pool, Pool
Central Air Conditioning
In Floor Heating, Forced Air, See Remarks
Underground Sprinkler
$4,495,000
This sprawling Lower Mission gated estate combines traditional charm with new modern finishings making this incredible home truly one of a kind. Situated on 0.75 of an acre, this private picturesque setting is breathtaking from the moment you come through the gates. The home has been transformed inside and out. The main living space spans 3200 sq.ft all on one level with a full home offering over 7887 sq.ft with 6 bedrooms, 7 bathrooms, 6 car garage, and a self-contained guest suite. The living room features soaring ceilings with wooden beams and floor to ceiling wood-burning fireplace. The kitchen features a natural rock wall framing the 6-burner gas cooktop. Off the kitchen is a temperature-controlled wine room, prep kitchen, and full laundry room. The unique black and white hallway leads to the guest suite above the garage. The lower level is the place to escape and have some fun. A rec room, games room, gym to work off the day, and a large home theatre. This backyard is an oasis. The 15ft fountain is intertwined in mature grape vines. The patio extends to an outdoor kitchen and a quaint covered sitting area with a gas fireplace where you can relax next to the running waterfall into the koi pond. The upper patio is complete with a sunken hot tub, an outdoor pool, a bathroom, and a 20x40 saltwater pool. This gated estate is located just steps from the shores of Lake Okanagan. This prestigious area is arguably the best area in Kelowna. (id:52811)
Property Details
|
MLS® Number
|
10316445 |
|
Property Type
|
Single Family |
|
Neigbourhood
|
Lower Mission |
|
Community Features
|
Pets Allowed |
|
Features
|
Irregular Lot Size, Central Island, One Balcony |
|
Parking Space Total
|
16 |
|
Pool Type
|
Inground Pool, Outdoor Pool, Pool |
|
Storage Type
|
Storage Shed |
|
View Type
|
River View, Mountain View, Valley View, View (panoramic) |
Building
|
Bathroom Total
|
7 |
|
Bedrooms Total
|
6 |
|
Appliances
|
Refrigerator, Dishwasher, Dryer, Range - Gas, See Remarks, Washer, Washer & Dryer, Wine Fridge, Oven - Built-in |
|
Architectural Style
|
Contemporary, Ranch, Split Level Entry |
|
Basement Type
|
Full |
|
Constructed Date
|
2001 |
|
Construction Style Attachment
|
Detached |
|
Construction Style Split Level
|
Other |
|
Cooling Type
|
Central Air Conditioning |
|
Exterior Finish
|
Brick, Stucco |
|
Fireplace Fuel
|
Gas,mixed |
|
Fireplace Present
|
Yes |
|
Fireplace Type
|
Unknown,unknown |
|
Flooring Type
|
Carpeted, Hardwood, Tile |
|
Half Bath Total
|
2 |
|
Heating Type
|
In Floor Heating, Forced Air, See Remarks |
|
Roof Material
|
Asphalt Shingle |
|
Roof Style
|
Unknown |
|
Stories Total
|
3 |
|
Size Interior
|
8415 Sqft |
|
Type
|
House |
|
Utility Water
|
Municipal Water |
Parking
|
See Remarks
|
|
|
Attached Garage
|
6 |
|
Other
|
|
Land
|
Acreage
|
No |
|
Fence Type
|
Fence |
|
Landscape Features
|
Underground Sprinkler |
|
Sewer
|
Municipal Sewage System |
|
Size Frontage
|
119 Ft |
|
Size Irregular
|
0.75 |
|
Size Total
|
0.75 Ac|under 1 Acre |
|
Size Total Text
|
0.75 Ac|under 1 Acre |
|
Surface Water
|
Creeks, Ponds, Creek Or Stream |
|
Zoning Type
|
Unknown |
Rooms
| Level |
Type |
Length |
Width |
Dimensions |
|
Second Level |
5pc Bathroom |
|
|
8'1'' x 13'0'' |
|
Second Level |
Bedroom |
|
|
26'0'' x 15'9'' |
|
Second Level |
Bedroom |
|
|
20'9'' x 14'6'' |
|
Second Level |
3pc Ensuite Bath |
|
|
5'9'' x 10'2'' |
|
Second Level |
Bedroom |
|
|
14'4'' x 16'8'' |
|
Second Level |
5pc Ensuite Bath |
|
|
15'4'' x 13'9'' |
|
Basement |
Storage |
|
|
14'5'' x 16'9'' |
|
Basement |
Media |
|
|
15'2'' x 34'5'' |
|
Basement |
Gym |
|
|
15'1'' x 15'0'' |
|
Basement |
4pc Bathroom |
|
|
10'3'' x 8'2'' |
|
Basement |
Bedroom |
|
|
13'8'' x 11'7'' |
|
Basement |
Games Room |
|
|
18'10'' x 22'8'' |
|
Basement |
Recreation Room |
|
|
31'9'' x 23'7'' |
|
Main Level |
2pc Bathroom |
|
|
6'10'' x 6'0'' |
|
Main Level |
3pc Bathroom |
|
|
6'0'' x 5'2'' |
|
Main Level |
Pantry |
|
|
8'10'' x 9'4'' |
|
Main Level |
Mud Room |
|
|
15'5'' x 6'10'' |
|
Main Level |
Laundry Room |
|
|
3'2'' x 4'1'' |
|
Main Level |
Laundry Room |
|
|
6'7'' x 9'4'' |
|
Main Level |
Family Room |
|
|
15'6'' x 18'5'' |
|
Main Level |
6pc Ensuite Bath |
|
|
10'2'' x 19'6'' |
|
Main Level |
Primary Bedroom |
|
|
14'10'' x 21'8'' |
|
Main Level |
Office |
|
|
15'0'' x 16'11'' |
|
Main Level |
Living Room |
|
|
18'10'' x 23'4'' |
|
Main Level |
Dining Room |
|
|
14'4'' x 18'2'' |
|
Main Level |
Dining Nook |
|
|
15'2'' x 11'2'' |
|
Main Level |
Kitchen |
|
|
12'2'' x 20'0'' |
|
Additional Accommodation |
Bedroom |
|
|
20'9'' x 24'3'' |
https://www.realtor.ca/real-estate/27033164/539-knowles-road-kelowna-lower-mission


