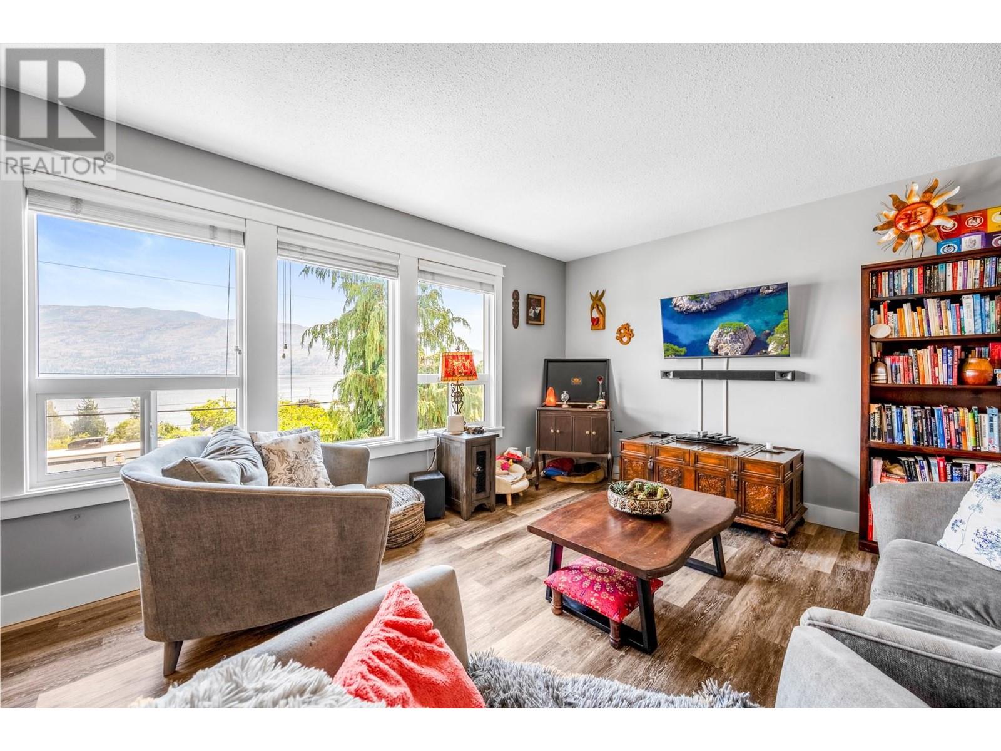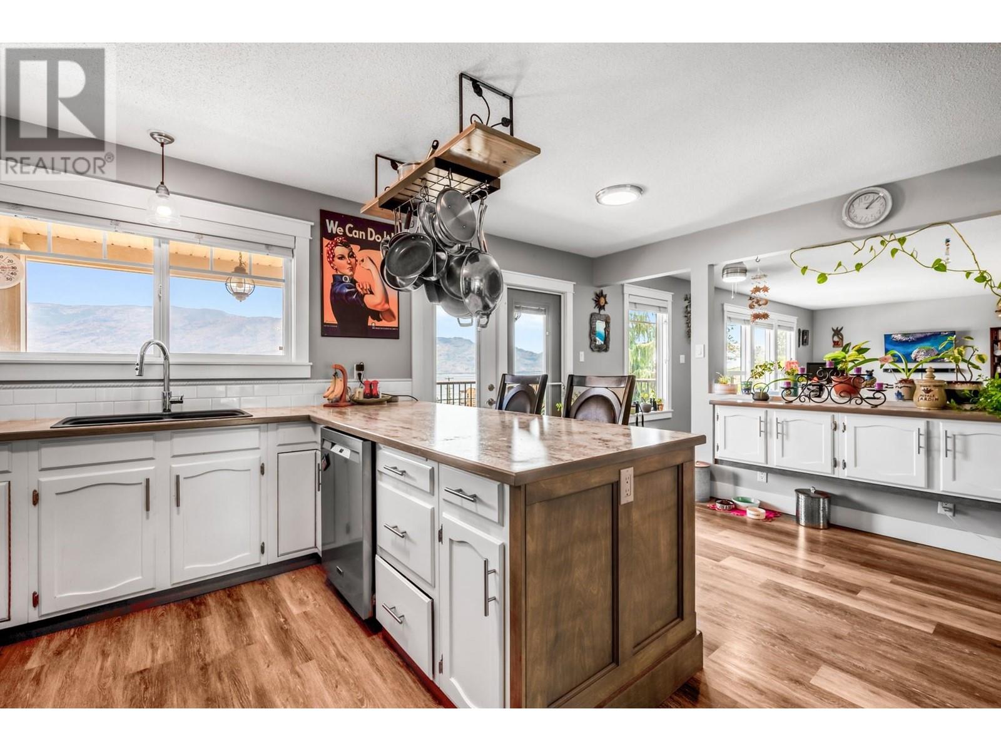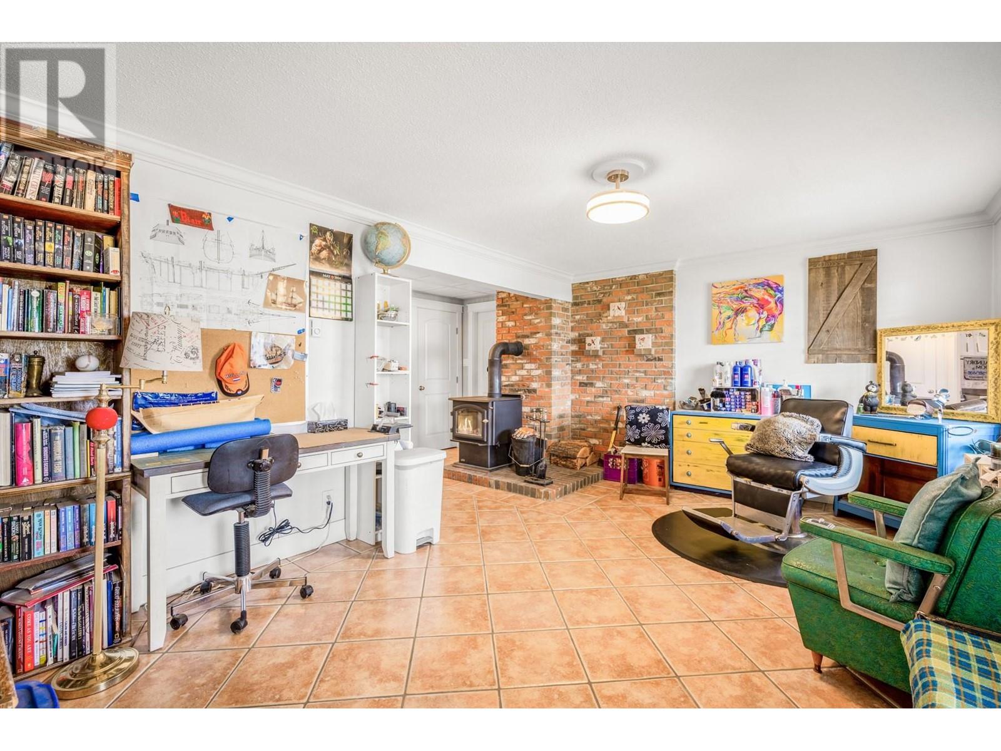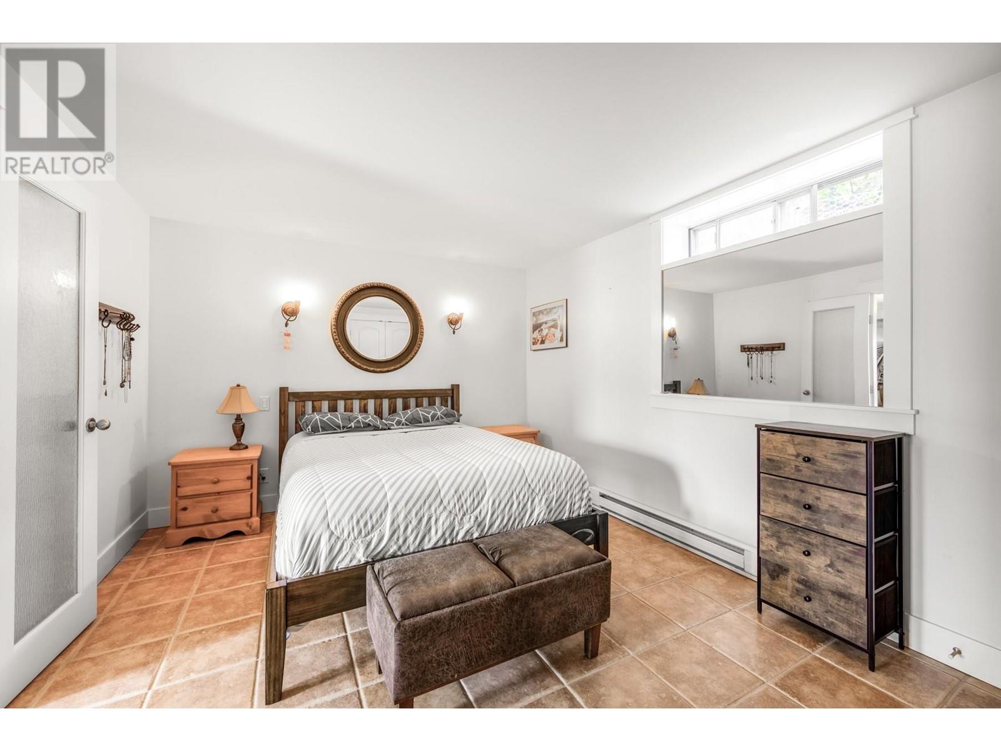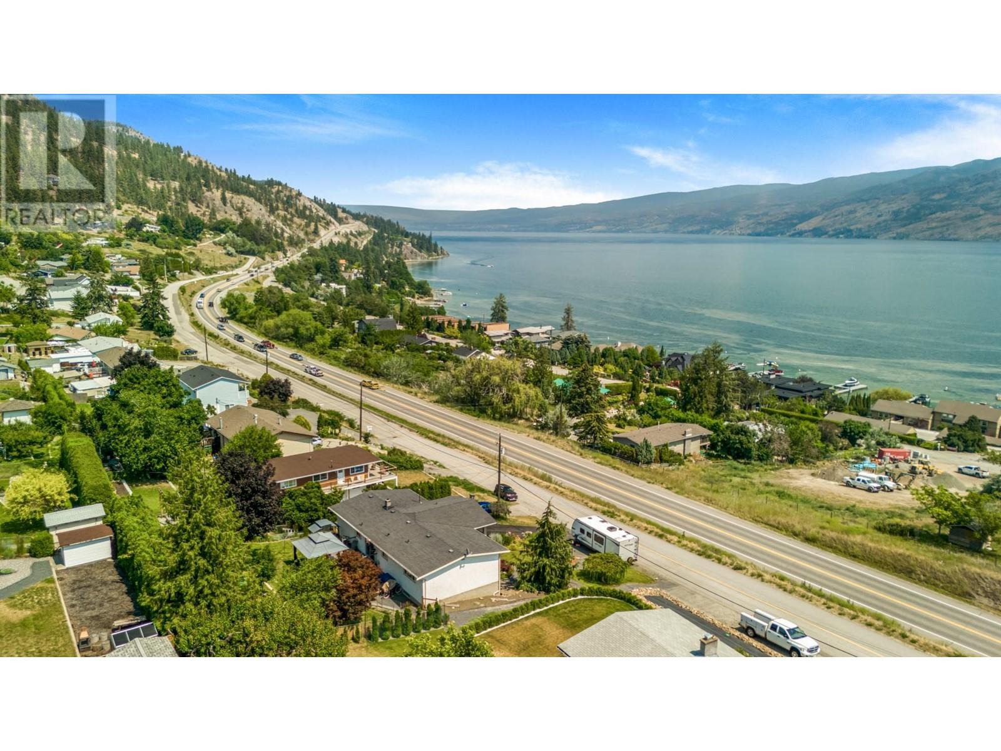3 Bedroom
3 Bathroom
2540 sqft
Fireplace
Wall Unit
Baseboard Heaters, Stove
Landscaped
$809,000
Experience lake views and a relaxed lifestyle in beautiful Peachland, BC! This 3-bedroom, 2.5-bathroom home offers tasteful renovations and stunning lake views, making it an exceptional opportunity. Situated on a spacious, fully landscaped 0.22-acre lot, the property features numerous updates, including SOUND PROOF living room windows, newer vinyl plank flooring, real wood blinds, and updated baseboard heaters. The bright and inviting kitchen is equipped with a new sink and faucet, as well as a butler’s pantry for convenient storage and prep. Enjoy the expansive lake and mountain views from the oversized front patio. The downstairs area includes an in-law suite with a kitchenette, separate entry, and a spa bathroom with a soaker tub and walk-in shower. Stay cozy in the winter months with a free-standing wood-burning stove and keep those utility bills low. For the DIY enthusiast, there's an enclosed workshop with plenty of storage (could be opened back up for garage). The large, private backyard with a patio is perfect for outdoor activities. Located just a short drive from Peachland's restaurants, wineries, and beaches. Measurements are approximate; please verify if important. Recently appraised at 825k. (id:52811)
Property Details
|
MLS® Number
|
10327057 |
|
Property Type
|
Single Family |
|
Neigbourhood
|
Peachland |
|
Amenities Near By
|
Public Transit, Park, Recreation, Schools, Shopping |
|
Community Features
|
Family Oriented, Pets Allowed, Rentals Allowed |
|
Features
|
Two Balconies |
|
Parking Space Total
|
6 |
|
View Type
|
City View, Lake View, Mountain View, View Of Water, View (panoramic) |
Building
|
Bathroom Total
|
3 |
|
Bedrooms Total
|
3 |
|
Appliances
|
Refrigerator, Dishwasher, Dryer, Range - Electric, Washer |
|
Constructed Date
|
1969 |
|
Construction Style Attachment
|
Detached |
|
Cooling Type
|
Wall Unit |
|
Exterior Finish
|
Stucco, Composite Siding |
|
Fireplace Present
|
Yes |
|
Fireplace Type
|
Free Standing Metal |
|
Flooring Type
|
Ceramic Tile, Vinyl |
|
Half Bath Total
|
1 |
|
Heating Fuel
|
Electric, Wood |
|
Heating Type
|
Baseboard Heaters, Stove |
|
Roof Material
|
Asphalt Shingle |
|
Roof Style
|
Unknown |
|
Stories Total
|
2 |
|
Size Interior
|
2540 Sqft |
|
Type
|
House |
|
Utility Water
|
Municipal Water |
Parking
Land
|
Access Type
|
Easy Access, Highway Access |
|
Acreage
|
No |
|
Fence Type
|
Fence |
|
Land Amenities
|
Public Transit, Park, Recreation, Schools, Shopping |
|
Landscape Features
|
Landscaped |
|
Sewer
|
Municipal Sewage System |
|
Size Frontage
|
75 Ft |
|
Size Irregular
|
0.22 |
|
Size Total
|
0.22 Ac|under 1 Acre |
|
Size Total Text
|
0.22 Ac|under 1 Acre |
|
Zoning Type
|
Residential |
Rooms
| Level |
Type |
Length |
Width |
Dimensions |
|
Second Level |
Full Bathroom |
|
|
7'6'' x 7'6'' |
|
Second Level |
Bedroom |
|
|
14'0'' x 11'1'' |
|
Second Level |
Primary Bedroom |
|
|
11'1'' x 16'9'' |
|
Second Level |
Living Room |
|
|
17'0'' x 12'1'' |
|
Second Level |
Other |
|
|
8'11'' x 11'0'' |
|
Second Level |
Dining Room |
|
|
11'6'' x 11'0'' |
|
Second Level |
Kitchen |
|
|
17'4'' x 12'1'' |
|
Main Level |
Storage |
|
|
12'2'' x 18'4'' |
|
Main Level |
2pc Bathroom |
|
|
6'11'' x 6'8'' |
|
Main Level |
4pc Bathroom |
|
|
12'10'' x 10'5'' |
|
Main Level |
Bedroom |
|
|
13'8'' x 11'0'' |
|
Main Level |
Other |
|
|
16'6'' x 11'6'' |
|
Main Level |
Family Room |
|
|
17'4'' x 11'7'' |
https://www.realtor.ca/real-estate/27605153/5286-huston-road-peachland-peachland












