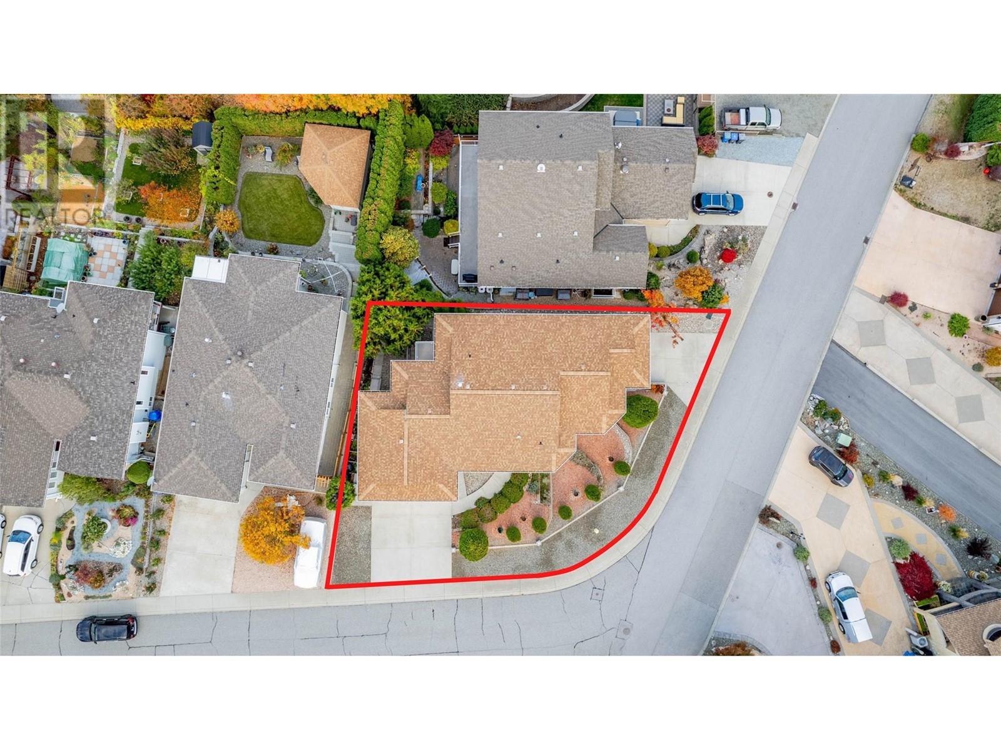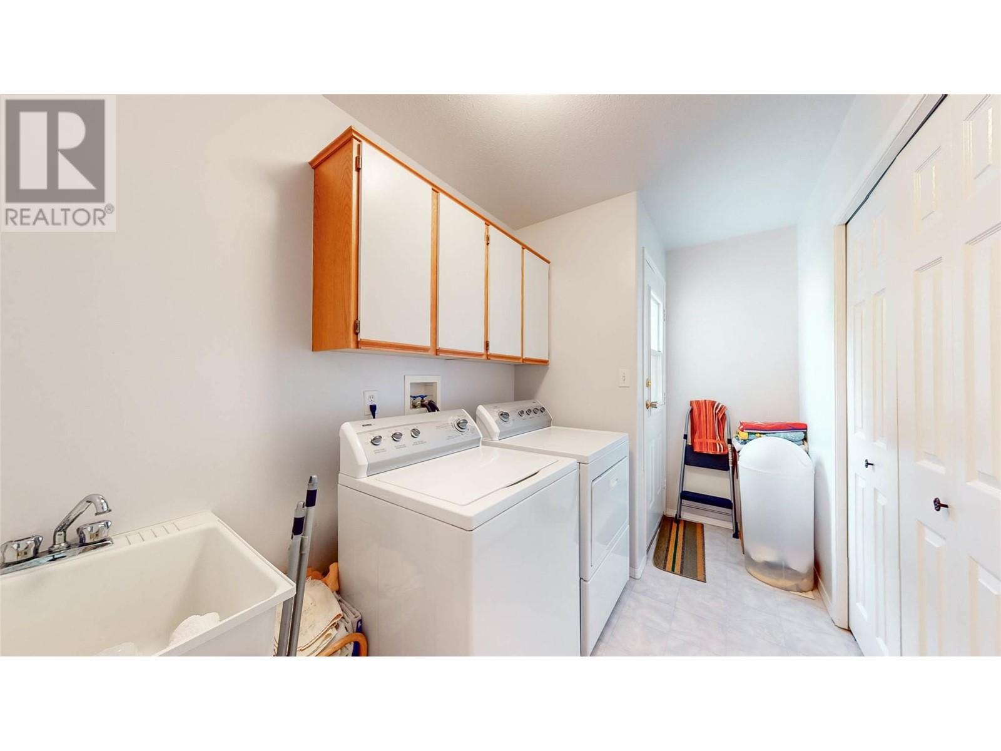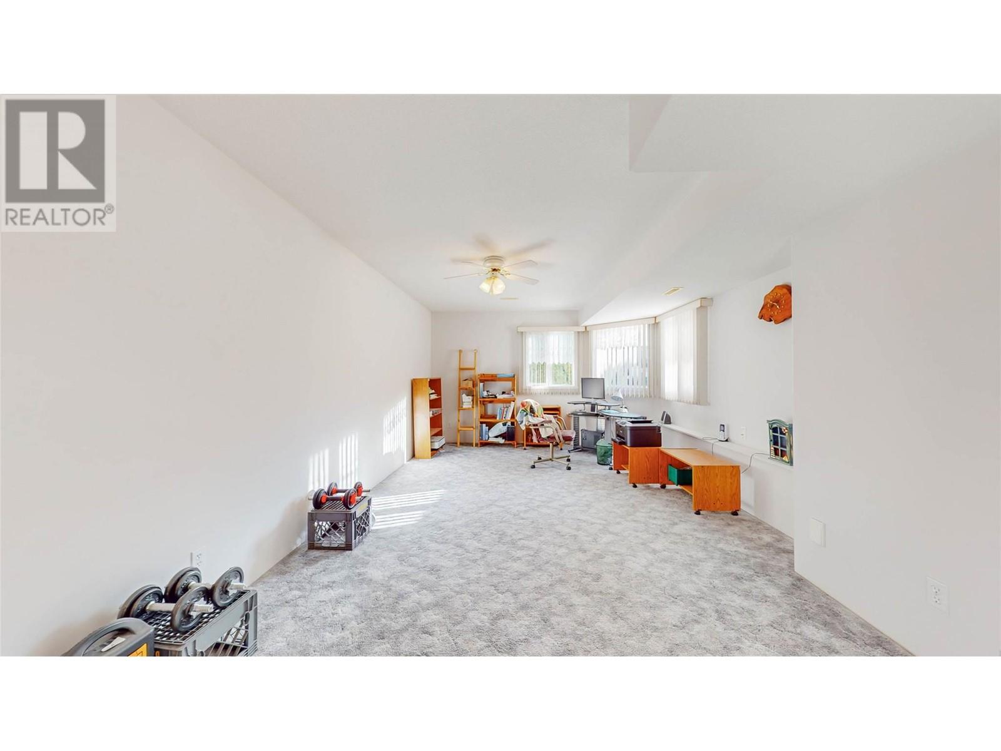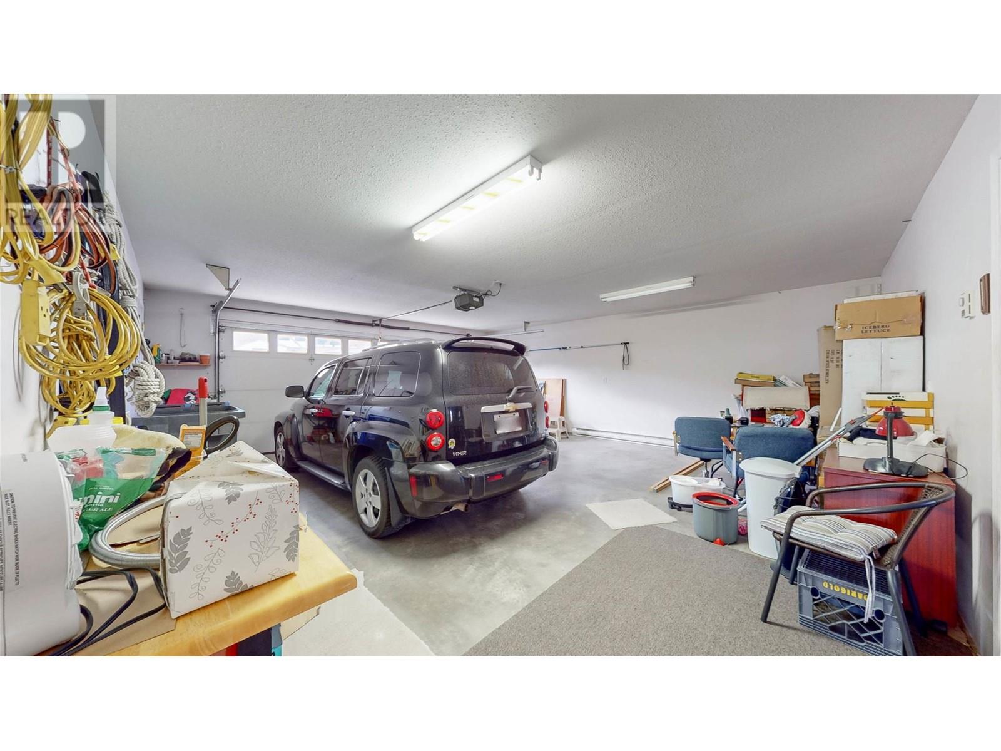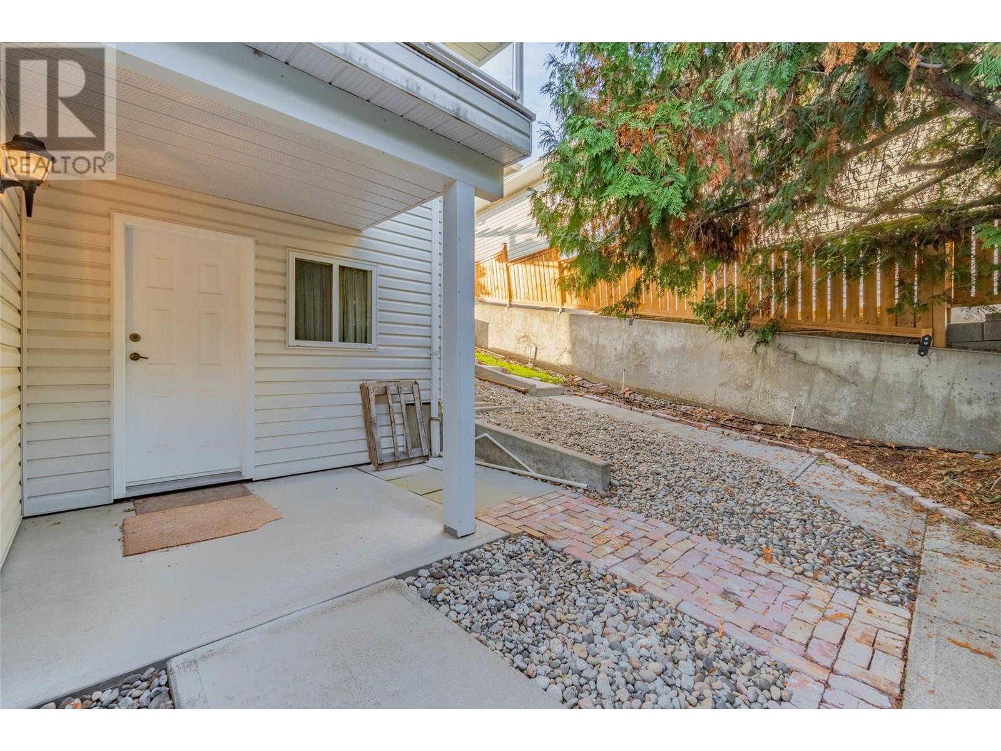4 Bedroom
3 Bathroom
2568 sqft
Ranch
Fireplace
Central Air Conditioning
Forced Air, Heat Pump, See Remarks
Landscaped
$889,000
Well maintained 4-bedroom, 3-bathroom home featuring an attached 2-car garage with a workshop, plus an additional high height garage for an RV, Boat or a Truck. The main level offers a living room with fireplace, a dining room and separate kitchen. There are two bedrooms and two bathrooms on the main and the primary bedroom comes complete with a 4pc ensuite and walk-in closet. Enjoy the scenery with a view deck off the main level, and a second deck just off the laundry room. The lower level includes a spacious 2-bedroom in-law suite with a private entrance, ideal for extended family or guests. Situated on a corner lot on a quiet no-through street, this home is just minutes from shopping, dining, and the beach. Equipped with a new furnace and central air for comfort year-round. (id:52811)
Property Details
|
MLS® Number
|
10327206 |
|
Property Type
|
Single Family |
|
Neigbourhood
|
Osoyoos |
|
Amenities Near By
|
Golf Nearby, Recreation, Schools, Shopping |
|
Features
|
Cul-de-sac, Corner Site, Two Balconies |
|
Parking Space Total
|
6 |
|
Road Type
|
Cul De Sac |
|
View Type
|
Lake View, Mountain View |
Building
|
Bathroom Total
|
3 |
|
Bedrooms Total
|
4 |
|
Appliances
|
Range, Refrigerator, Dishwasher, Dryer, Washer, Water Softener |
|
Architectural Style
|
Ranch |
|
Basement Type
|
Full |
|
Constructed Date
|
1995 |
|
Construction Style Attachment
|
Detached |
|
Cooling Type
|
Central Air Conditioning |
|
Exterior Finish
|
Vinyl Siding |
|
Fireplace Fuel
|
Gas |
|
Fireplace Present
|
Yes |
|
Fireplace Type
|
Unknown |
|
Flooring Type
|
Carpeted, Laminate |
|
Heating Type
|
Forced Air, Heat Pump, See Remarks |
|
Roof Material
|
Asphalt Shingle |
|
Roof Style
|
Unknown |
|
Stories Total
|
2 |
|
Size Interior
|
2568 Sqft |
|
Type
|
House |
|
Utility Water
|
Municipal Water |
Parking
Land
|
Access Type
|
Easy Access |
|
Acreage
|
No |
|
Land Amenities
|
Golf Nearby, Recreation, Schools, Shopping |
|
Landscape Features
|
Landscaped |
|
Sewer
|
Municipal Sewage System |
|
Size Irregular
|
0.13 |
|
Size Total
|
0.13 Ac|under 1 Acre |
|
Size Total Text
|
0.13 Ac|under 1 Acre |
|
Zoning Type
|
Residential |
Rooms
| Level |
Type |
Length |
Width |
Dimensions |
|
Second Level |
Storage |
|
|
12'0'' x 13'0'' |
|
Basement |
Utility Room |
|
|
7'1'' x 6'10'' |
|
Basement |
Bedroom |
|
|
16'0'' x 13'11'' |
|
Basement |
Recreation Room |
|
|
20'11'' x 12'6'' |
|
Basement |
Kitchen |
|
|
11'6'' x 10'11'' |
|
Basement |
3pc Bathroom |
|
|
6'11'' x 7'7'' |
|
Basement |
Bedroom |
|
|
11'6'' x 10'10'' |
|
Main Level |
Workshop |
|
|
8'1'' x 7'11'' |
|
Main Level |
Other |
|
|
7'5'' x 6'3'' |
|
Main Level |
Kitchen |
|
|
12'2'' x 11'9'' |
|
Main Level |
Living Room |
|
|
17'7'' x 14'1'' |
|
Main Level |
Dining Room |
|
|
17'11'' x 11'5'' |
|
Main Level |
Primary Bedroom |
|
|
12'9'' x 13'2'' |
|
Main Level |
Bedroom |
|
|
9'11'' x 11'9'' |
|
Main Level |
3pc Ensuite Bath |
|
|
Measurements not available |
|
Main Level |
4pc Bathroom |
|
|
4'11'' x 8'5'' |
Utilities
|
Electricity
|
Available |
|
Natural Gas
|
Available |
|
Telephone
|
Available |
|
Sewer
|
Available |
https://www.realtor.ca/real-estate/27603489/51-cactus-crescent-osoyoos-osoyoos






