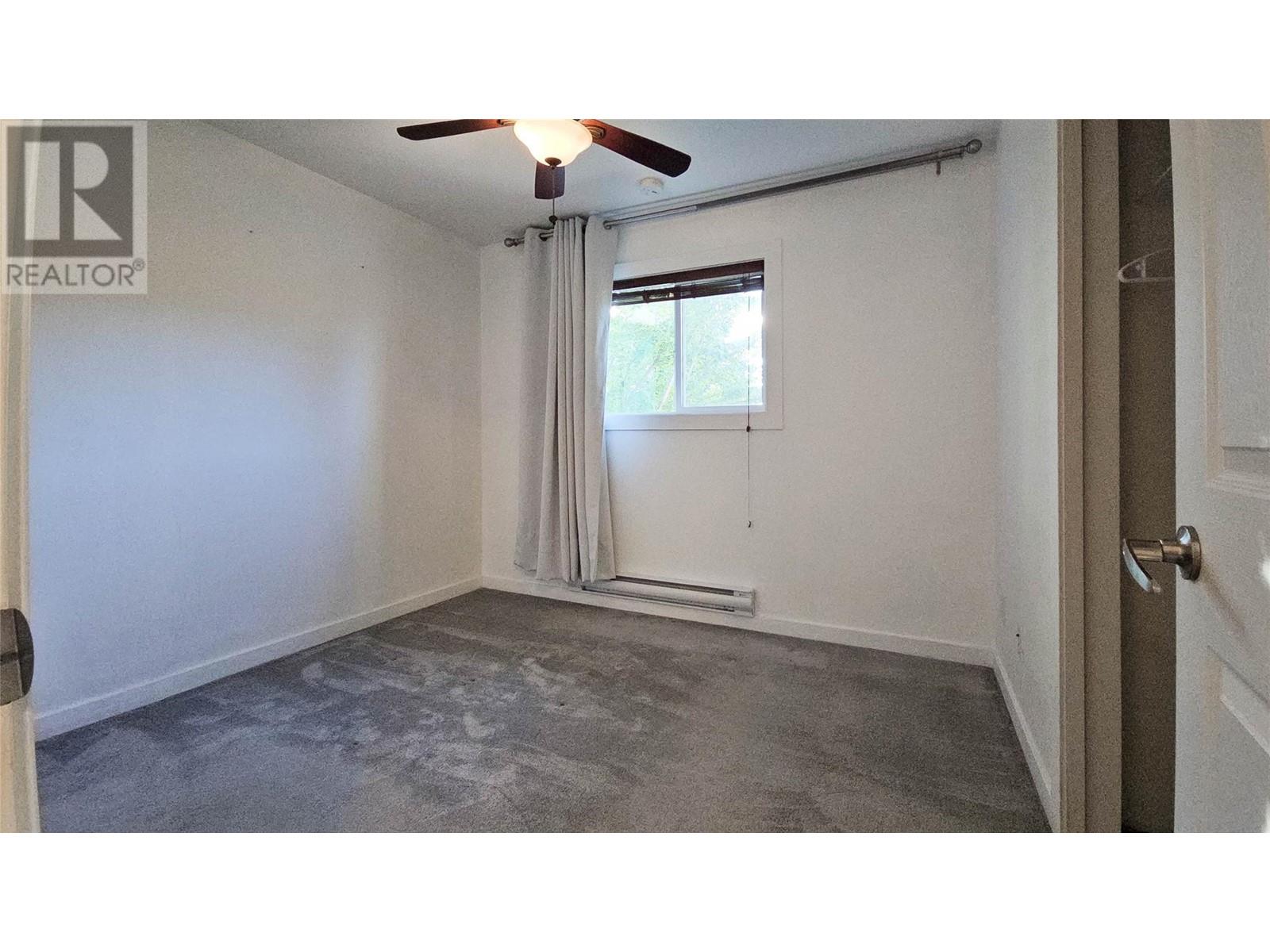Pamela Hanson PREC* | 250-486-1119 (cell) | pamhanson@remax.net
Heather Smith Licensed Realtor | 250-486-7126 (cell) | hsmith@remax.net
505 Francis Avenue Unit# 4 Kelowna, British Columbia V1Y 5G4
Interested?
Contact us for more information
$664,900Maintenance,
$170 Monthly
Maintenance,
$170 MonthlyThis beautifully renovated 2-story townhome, located at Pandosy Village, is just blocks from Kelowna General Hospital and beach. Within walking distance to Sopa Square, Mission Park Mall, and Okanagan College. The home features a private, fully fenced yard with a large patio, garden box, and storage shed. Inside, the spacious kitchen boasts new cabinets, quartz countertops, and a double island with eating area, while the living room opens to the patio. Other recent updates include new flooring, lighting fixtures, carpet, renovated bathrooms, updated appliances and water vapor fireplace. Upstairs, you'll find two master bedrooms, each with its own ensuite. Pet-friendly with no size or breed restrictions, the home includes two on-site parking spaces. (id:52811)
Property Details
| MLS® Number | 10324951 |
| Property Type | Single Family |
| Neigbourhood | Kelowna South |
| Community Name | Seven On Francis |
| Community Features | Pets Allowed, Rentals Allowed |
| Features | Central Island |
| Parking Space Total | 2 |
Building
| Bathroom Total | 2 |
| Bedrooms Total | 2 |
| Appliances | Refrigerator, Dishwasher, Dryer, Range - Electric, Washer |
| Constructed Date | 2013 |
| Construction Style Attachment | Attached |
| Cooling Type | Window Air Conditioner |
| Exterior Finish | Composite Siding |
| Flooring Type | Carpeted, Laminate, Tile |
| Heating Fuel | Electric |
| Heating Type | Baseboard Heaters |
| Roof Material | Asphalt Shingle |
| Roof Style | Unknown |
| Stories Total | 2 |
| Size Interior | 1100 Sqft |
| Type | Row / Townhouse |
| Utility Water | Municipal Water |
Parking
| Stall |
Land
| Acreage | No |
| Fence Type | Fence |
| Sewer | Municipal Sewage System |
| Size Total Text | Under 1 Acre |
| Zoning Type | Unknown |
Rooms
| Level | Type | Length | Width | Dimensions |
|---|---|---|---|---|
| Second Level | 4pc Ensuite Bath | 7'0'' x 5'8'' | ||
| Second Level | 4pc Ensuite Bath | 8'2'' x 6'11'' | ||
| Second Level | Laundry Room | 3' x 3' | ||
| Second Level | Primary Bedroom | 10'0'' x 12'8'' | ||
| Second Level | Primary Bedroom | 10'0'' x 13'0'' | ||
| Main Level | Foyer | 7'6'' x 4'0'' | ||
| Main Level | Living Room | 15'4'' x 17'0'' | ||
| Main Level | Kitchen | 11'6'' x 7'9'' |
https://www.realtor.ca/real-estate/27464535/505-francis-avenue-unit-4-kelowna-kelowna-south








































