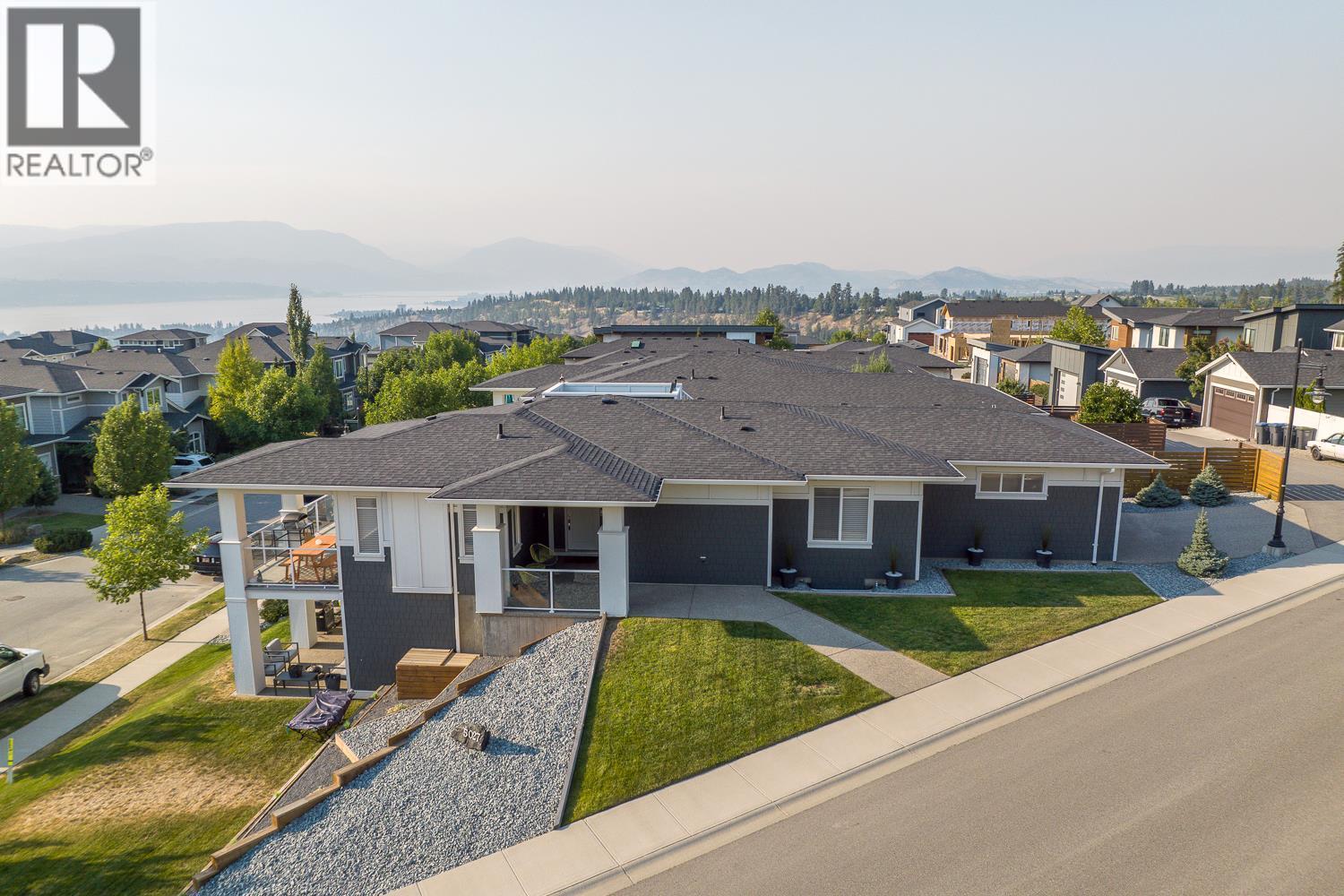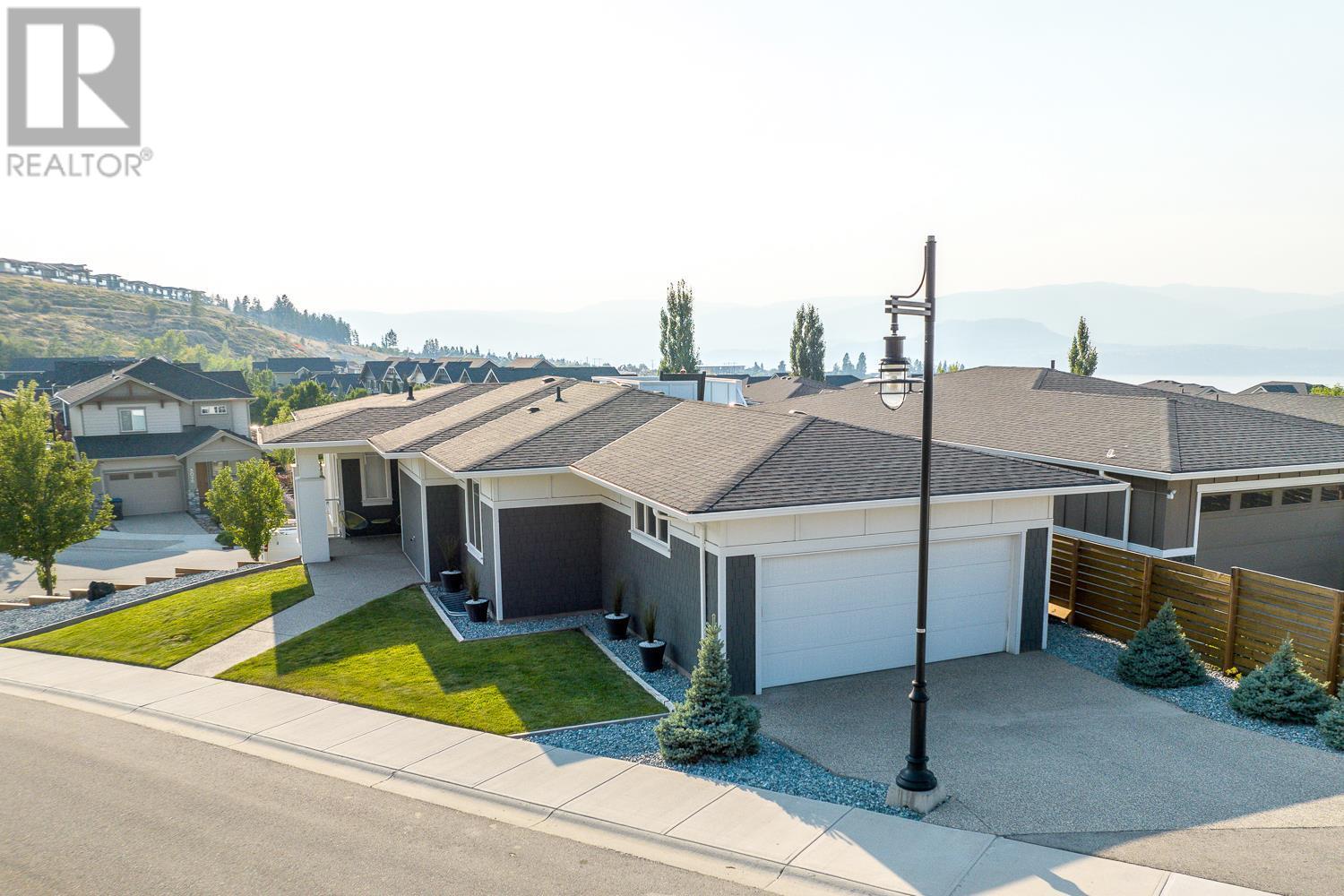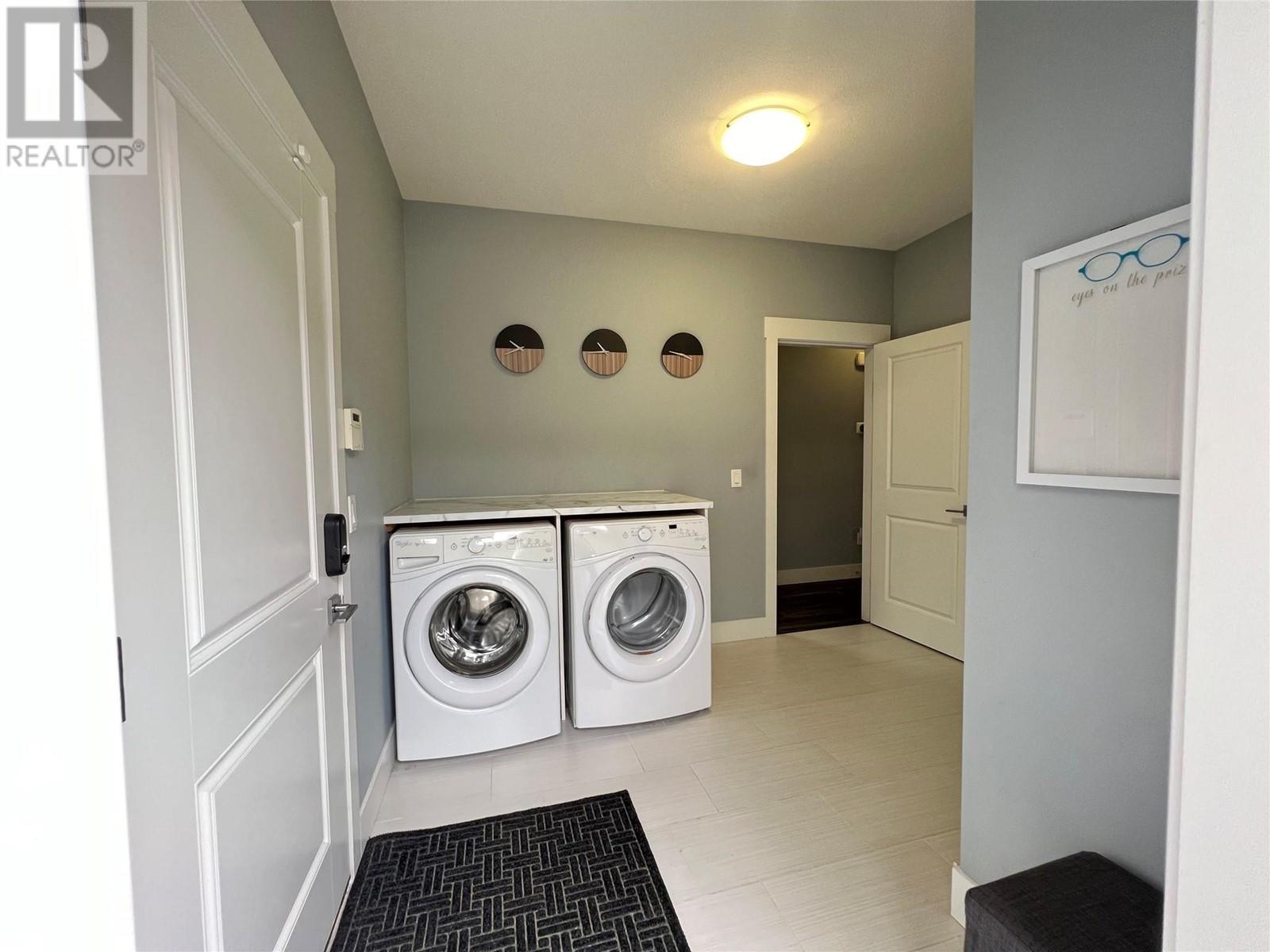Pamela Hanson PREC* | 250-486-1119 (cell) | pamhanson@remax.net
Heather Smith Licensed Realtor | 250-486-7126 (cell) | hsmith@remax.net
5027 Twinflower Crescent Kelowna, British Columbia V1W 5L8
Interested?
Contact us for more information
$1,025,000
PRICE IMPROVEMENT | NOW $31K BELOW ASSESSED VALUE | Listed $1,025,000 We're excited to present this fantastic opportunity in the highly desirable area of Upper Mission! This gorgeous home features 4 bedrooms & 3 bathrooms over two levels, offering ample space & luxury for you & your family. The upstairs kitchen is a chef’s dream, open to the central floor plan & equipped with top-of-the-line stainless steel appliances, including gas cooktop & electric wall-oven. The primary bedroom is conveniently located on the main floor, with an ensuite featuring double sinks, walk in closet & spacious glass surround shower stall. Step out from the mudroom and up to the amazing rooftop deck & soak up the sun while enjoying 360-degree views including the lake & city. This is the perfect spot for relaxation & entertaining guests. The home also includes a builder-constructed, separate entrance 2 bedroom in-law suite, complete with its own laundry. This space is ideal for hosting guests or generating extra income. The new Mission Village Shopping Centre is only a 4 minute walk, offering convenient access to the beautiful Save On Foods & Shoppers Drug Mart. Canyon Falls Middle School is even closer, making this a perfect location for families. The community boasts countless trails for walking, hiking, & mountain biking right from your back door. It's truly a great neighbourhood to call home. Don't miss out on this incredible opportunity. Call me or your Realtor today to book a showing! (id:52811)
Open House
This property has open houses!
1:00 pm
Ends at:3:00 pm
1:00 pm
Ends at:3:00 pm
Property Details
| MLS® Number | 10322090 |
| Property Type | Single Family |
| Neigbourhood | Upper Mission |
| Features | Three Balconies |
| Parking Space Total | 4 |
| View Type | Lake View |
Building
| Bathroom Total | 3 |
| Bedrooms Total | 4 |
| Appliances | Refrigerator, Dishwasher, Dryer, Range - Gas, Microwave, Washer, Oven - Built-in |
| Basement Type | Full |
| Constructed Date | 2015 |
| Construction Style Attachment | Detached |
| Cooling Type | Central Air Conditioning |
| Fireplace Fuel | Electric |
| Fireplace Present | Yes |
| Fireplace Type | Unknown |
| Heating Type | See Remarks |
| Roof Material | Asphalt Shingle |
| Roof Style | Unknown |
| Stories Total | 2 |
| Size Interior | 2421 Sqft |
| Type | House |
| Utility Water | Municipal Water |
Parking
| Attached Garage | 2 |
Land
| Acreage | No |
| Sewer | Municipal Sewage System |
| Size Frontage | 65 Ft |
| Size Irregular | 0.15 |
| Size Total | 0.15 Ac|under 1 Acre |
| Size Total Text | 0.15 Ac|under 1 Acre |
| Zoning Type | Unknown |
Rooms
| Level | Type | Length | Width | Dimensions |
|---|---|---|---|---|
| Basement | 4pc Bathroom | Measurements not available | ||
| Basement | Bedroom | 17'2'' x 8'10'' | ||
| Basement | Primary Bedroom | 12'10'' x 10'9'' | ||
| Basement | Kitchen | 13'1'' x 11'4'' | ||
| Main Level | 4pc Bathroom | Measurements not available | ||
| Main Level | 4pc Ensuite Bath | Measurements not available | ||
| Main Level | Bedroom | 10'5'' x 10'7'' | ||
| Main Level | Primary Bedroom | 12'10'' x 12'5'' | ||
| Main Level | Living Room | 13'2'' x 12'11'' | ||
| Main Level | Kitchen | 13'2'' x 10' |
https://www.realtor.ca/real-estate/27301842/5027-twinflower-crescent-kelowna-upper-mission









































