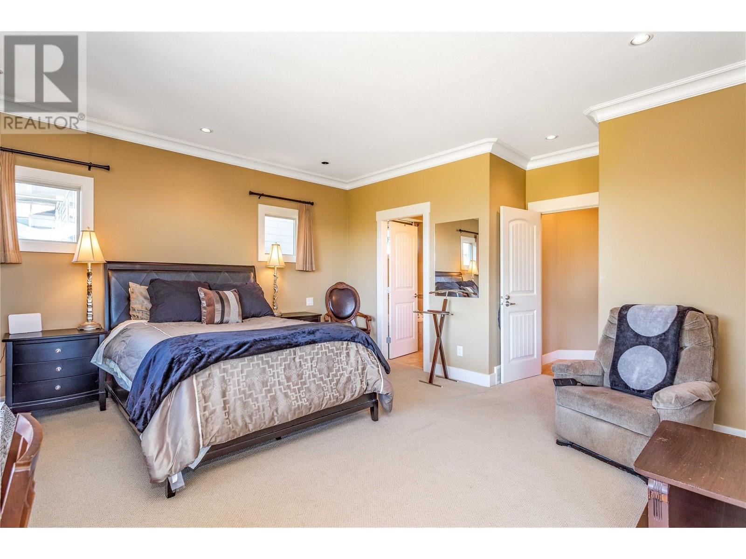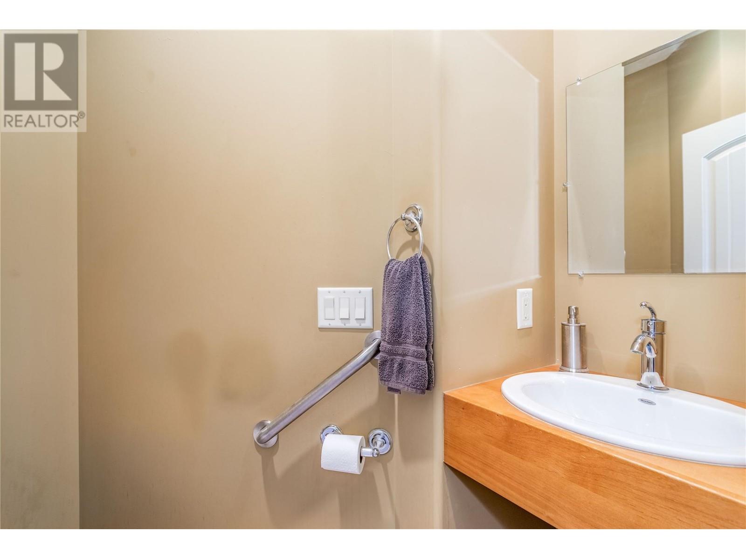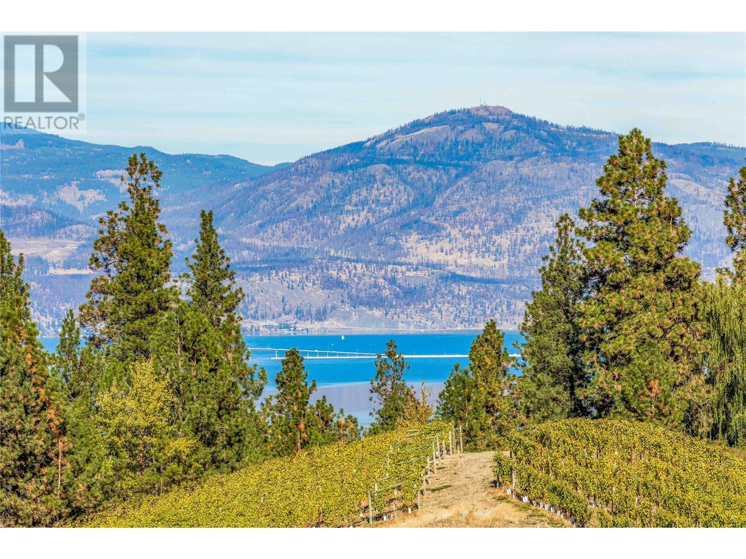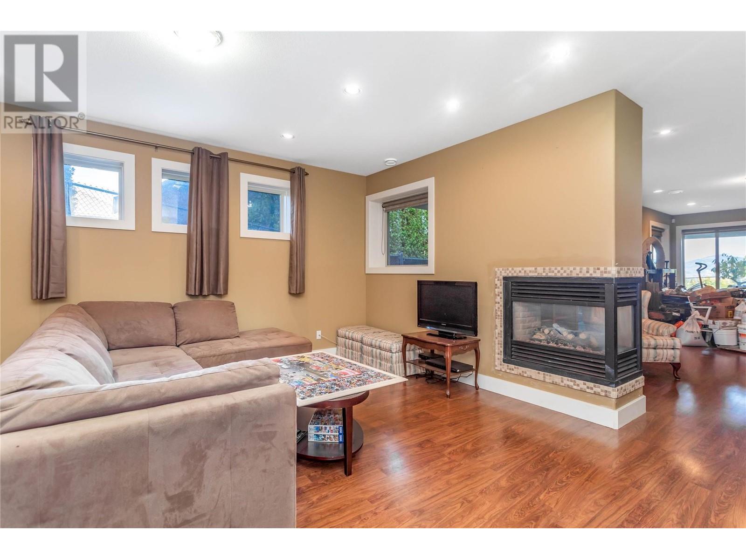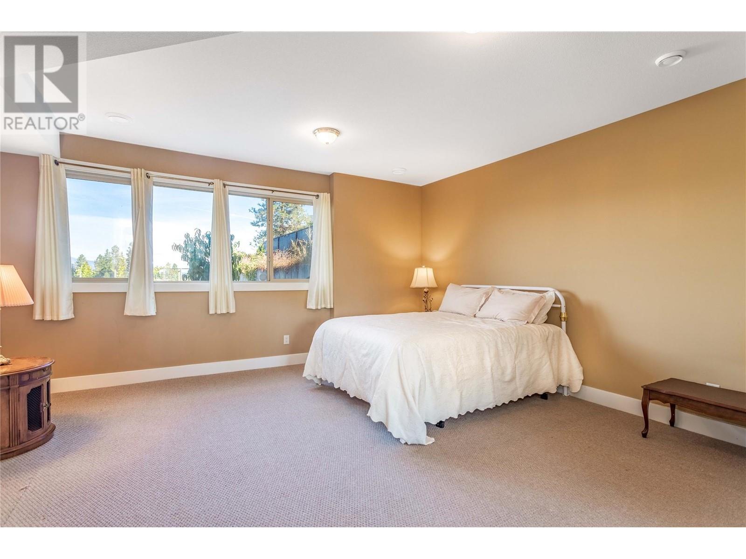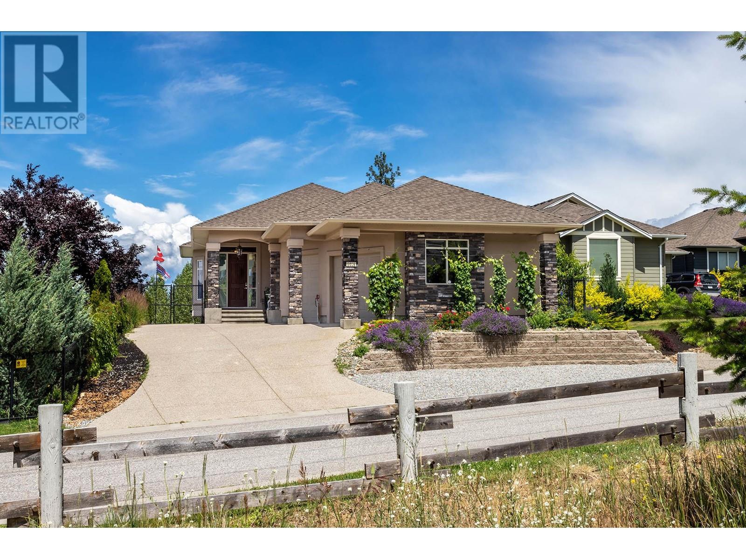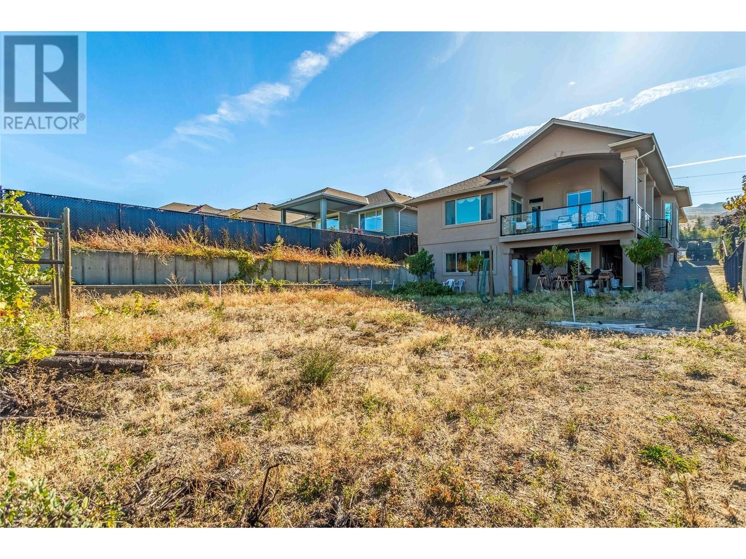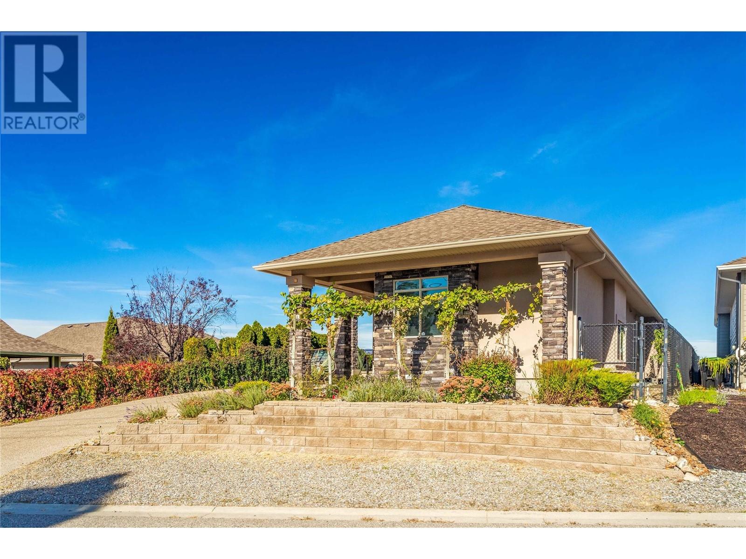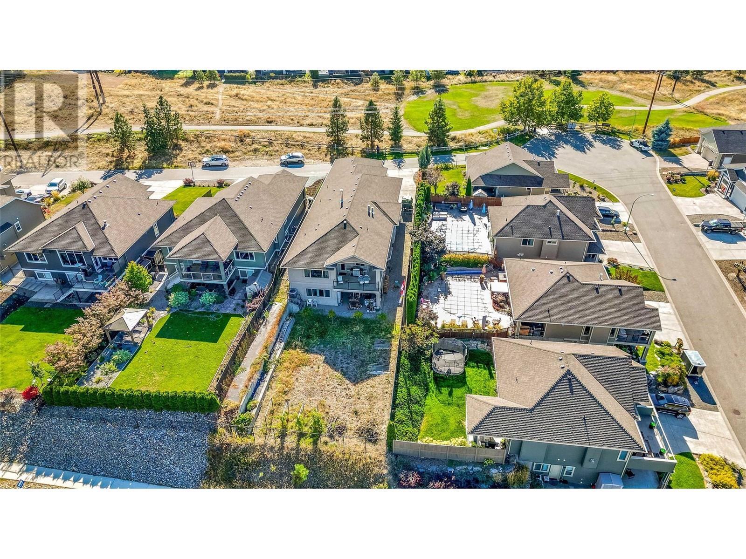5 Bedroom
4 Bathroom
4037 sqft
Ranch
Fireplace
Central Air Conditioning, Heat Pump
Forced Air, Heat Pump, See Remarks
Underground Sprinkler
$1,365,000
Spacious Walk Out Rancher with Suite Potential and Views! Welcome home to this 5 bedroom, 4 bathroom walk out rancher on a large lot in desirable Upper MIssion. First time on the market, this semi custom home offers 3 bedrooms, 2 full bathrooms and a half bathroom on the main floor with an open kitchen/ dining /living room areas and laundry room. Features include maple hardwood flooring, custom gas fireplace, high ceilings and an expansive 400 square foot covered deck that offers views of the mountains, lake and vineyard from the west and north. Other features include a wet bar in the family room and a rough in for an elevator from the laundry room hallway. The lower level offers large family room and recreation room areas, with both a gas fireplace and a wood burning stove (WETT certified) along with an additional two bedrooms and full bathroom downstairs. Unfinished space includes 2 large storage areas with windows, a partially finished half bathroom and utility rooms. With RU2 zoning, and a separate entrance on the lower level, this property offers possibilities for either a secondary suite or a carriage house. Other notable features include an oversized 2 car garage with generous shelving areas, a long driveway and secured gravel area along the side of the house that could accommodate parking for a RV, boat or extra vehicles outside of the garage. Walking distance to new Mission Village at the Ponds, with schools, shopping and bus routes close by. COME VIEW TODAY! (id:52811)
Property Details
|
MLS® Number
|
10325950 |
|
Property Type
|
Single Family |
|
Neigbourhood
|
Upper Mission |
|
Amenities Near By
|
Public Transit, Park, Recreation, Schools, Shopping |
|
Community Features
|
Family Oriented, Pets Allowed, Rentals Allowed |
|
Features
|
Central Island, Wheelchair Access, Balcony, Jacuzzi Bath-tub |
|
Parking Space Total
|
5 |
|
View Type
|
Unknown, Lake View, Mountain View, Valley View, View Of Water, View (panoramic) |
Building
|
Bathroom Total
|
4 |
|
Bedrooms Total
|
5 |
|
Appliances
|
Refrigerator, Dishwasher, Dryer, Oven - Gas, Range - Gas, Washer |
|
Architectural Style
|
Ranch |
|
Constructed Date
|
2008 |
|
Construction Style Attachment
|
Detached |
|
Cooling Type
|
Central Air Conditioning, Heat Pump |
|
Exterior Finish
|
Stone, Stucco |
|
Fire Protection
|
Smoke Detector Only |
|
Fireplace Present
|
Yes |
|
Fireplace Type
|
Free Standing Metal |
|
Flooring Type
|
Carpeted, Ceramic Tile, Hardwood, Laminate, Tile |
|
Half Bath Total
|
1 |
|
Heating Type
|
Forced Air, Heat Pump, See Remarks |
|
Roof Material
|
Asphalt Shingle |
|
Roof Style
|
Unknown |
|
Stories Total
|
2 |
|
Size Interior
|
4037 Sqft |
|
Type
|
House |
|
Utility Water
|
Municipal Water |
Parking
|
See Remarks
|
|
|
Attached Garage
|
2 |
|
Oversize
|
|
|
R V
|
|
Land
|
Access Type
|
Easy Access |
|
Acreage
|
No |
|
Fence Type
|
Fence |
|
Land Amenities
|
Public Transit, Park, Recreation, Schools, Shopping |
|
Landscape Features
|
Underground Sprinkler |
|
Sewer
|
Municipal Sewage System |
|
Size Irregular
|
0.25 |
|
Size Total
|
0.25 Ac|under 1 Acre |
|
Size Total Text
|
0.25 Ac|under 1 Acre |
|
Zoning Type
|
Residential |
Rooms
| Level |
Type |
Length |
Width |
Dimensions |
|
Second Level |
Bedroom |
|
|
14'5'' x 17'6'' |
|
Second Level |
4pc Bathroom |
|
|
10'8'' x 10' |
|
Second Level |
Bedroom |
|
|
16'10'' x 16'4'' |
|
Second Level |
Recreation Room |
|
|
27'7'' x 14'4'' |
|
Second Level |
Family Room |
|
|
21'6'' x 20'3'' |
|
Main Level |
Laundry Room |
|
|
6'4'' x 10'7'' |
|
Main Level |
2pc Bathroom |
|
|
6'4'' x 6' |
|
Main Level |
Bedroom |
|
|
15'2'' x 16'1'' |
|
Main Level |
Bedroom |
|
|
15'3'' x 11'4'' |
|
Main Level |
4pc Bathroom |
|
|
12'4'' x 12'11'' |
|
Main Level |
5pc Ensuite Bath |
|
|
12'8'' x 11'1'' |
|
Main Level |
Primary Bedroom |
|
|
17'5'' x 19'4'' |
|
Main Level |
Kitchen |
|
|
12'8'' x 13'8'' |
|
Main Level |
Dining Room |
|
|
16' x 14'6'' |
|
Main Level |
Great Room |
|
|
22' x 20'9'' |
Utilities
|
Cable
|
Available |
|
Electricity
|
Available |
|
Natural Gas
|
Available |
|
Telephone
|
Available |
|
Sewer
|
Available |
|
Water
|
Available |
https://www.realtor.ca/real-estate/27534684/5016-seon-crescent-kelowna-upper-mission



















