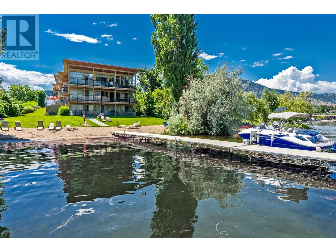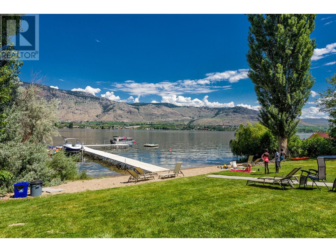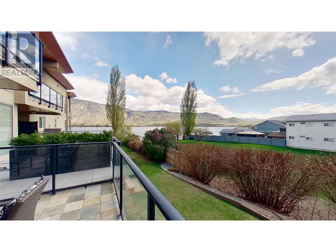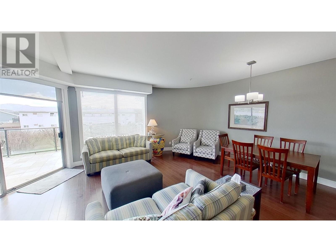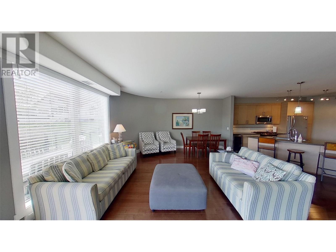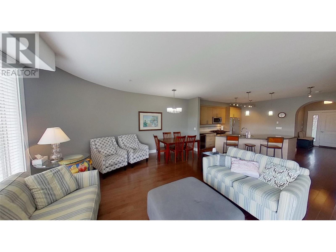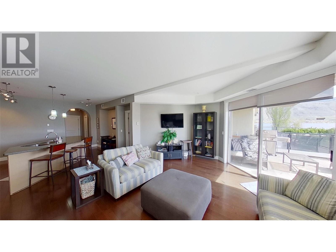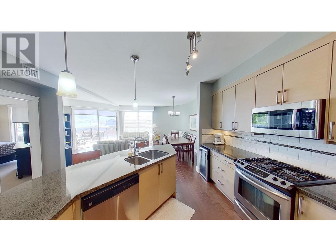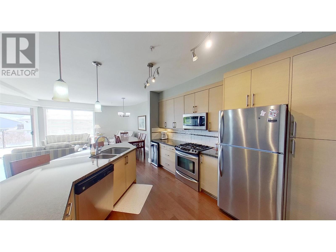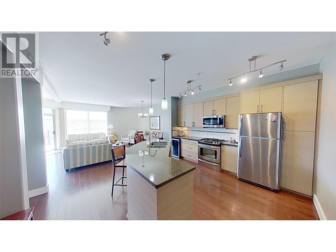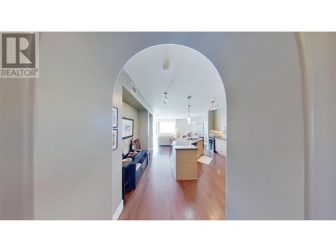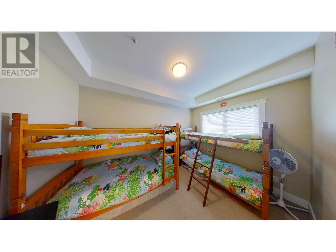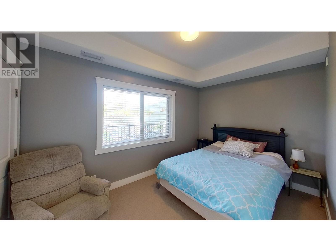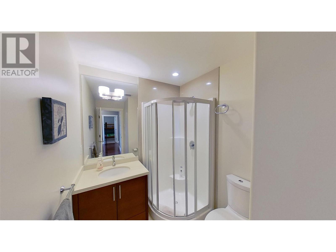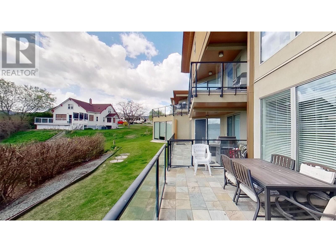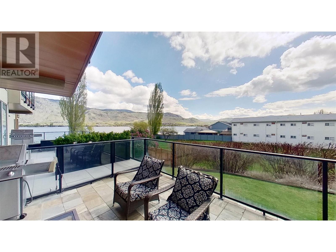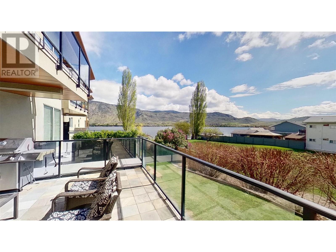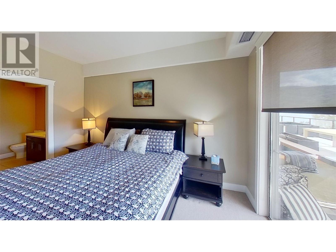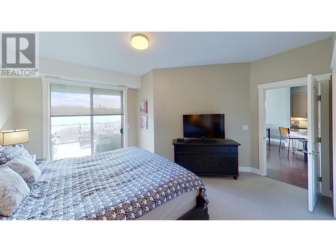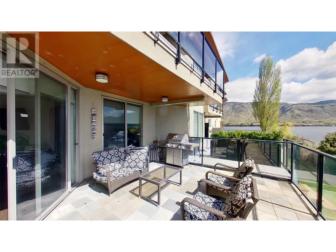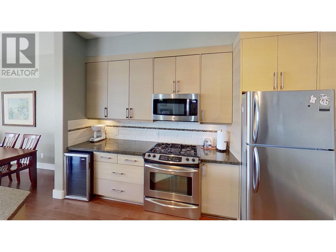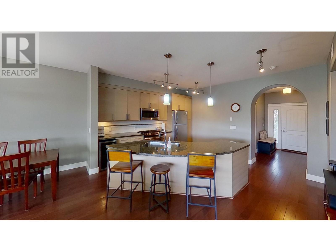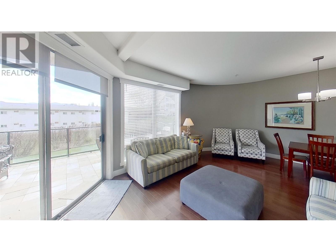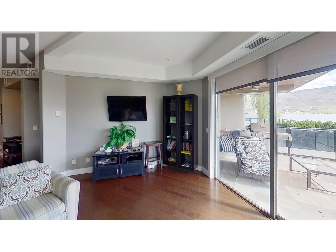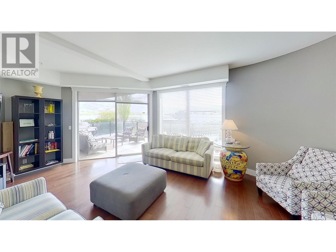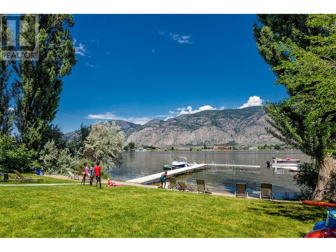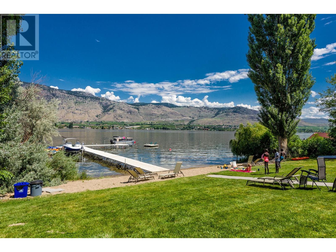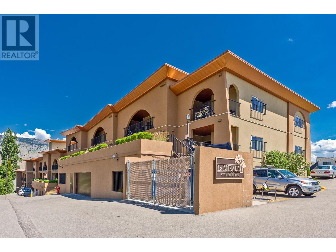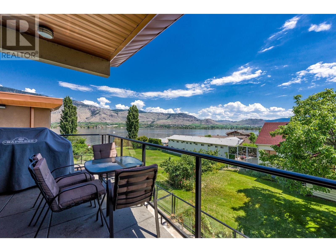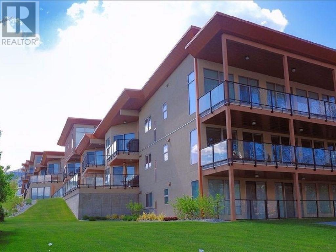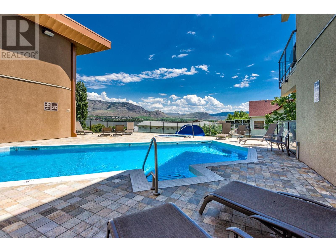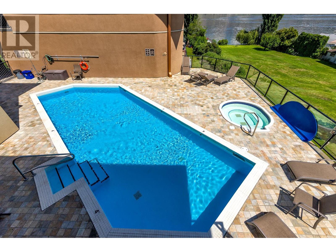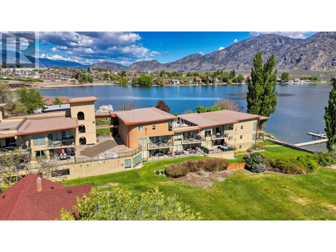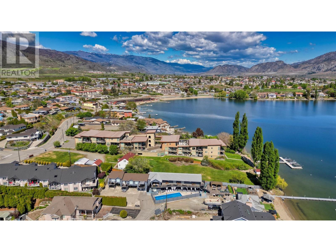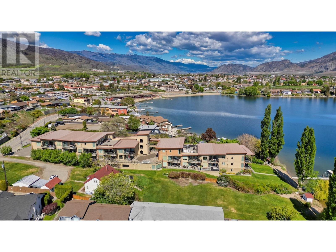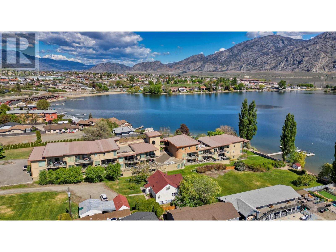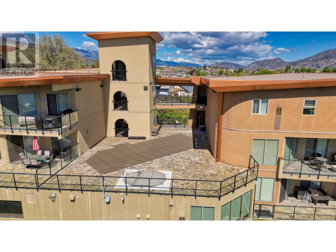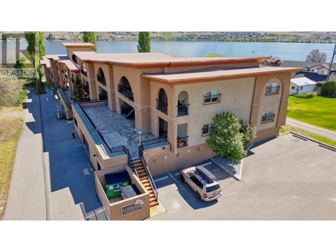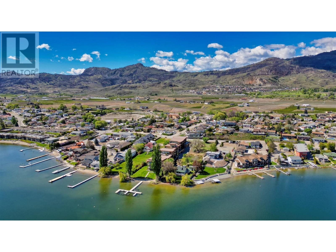Pamela Hanson PREC* | 250-486-1119 (cell) | pamhanson@remax.net
Heather Smith Licensed Realtor | 250-486-7126 (cell) | hsmith@remax.net
5003 Oleander Drive Unit# 203 Osoyoos, British Columbia V0H 1V0
Interested?
Contact us for more information
$629,000Maintenance, Reserve Fund Contributions, Ground Maintenance, Property Management, Other, See Remarks, Sewer
$786 Monthly
Maintenance, Reserve Fund Contributions, Ground Maintenance, Property Management, Other, See Remarks, Sewer
$786 MonthlyWATERFRONT COMPLEX!!! GORGEOUS LAKEVIEW SUITE of beautiful LA MIRADA, one of the most desirable lakefront complexes in Osoyoos. Luxury at its finest with designer inspired kitchen & bathrooms, granite countertops, stainless steel appliances, European crafted tiling, high ceilings, hardwood flooring, central air conditioning, and more. Spacious 1,301sqft unit featuring 2 bedroom plus Den, 2 bathrooms and large deck with access to the beach, and beautiful views of the lake and the mountains. LA MIRADA offers a great private sandy beach for lake enjoyment, outdoor salt water pool, outdoor hot tub, fitness room, wine cellar/tasting room, elevator, gated underground parking & much more. (id:52811)
Property Details
| MLS® Number | 10310122 |
| Property Type | Single Family |
| Neigbourhood | Osoyoos |
| Community Name | La Mirada |
| Amenities Near By | Golf Nearby, Schools, Shopping |
| Community Features | Pets Allowed With Restrictions |
| Features | Central Island |
| Parking Space Total | 2 |
| Pool Type | Inground Pool, Outdoor Pool |
| Storage Type | Storage, Locker |
| View Type | Lake View, Mountain View |
| Water Front Type | Waterfront On Lake |
Building
| Bathroom Total | 2 |
| Bedrooms Total | 2 |
| Appliances | Range, Refrigerator, Dishwasher, Dryer, Washer |
| Constructed Date | 2009 |
| Cooling Type | Central Air Conditioning |
| Exterior Finish | Stucco |
| Fireplace Fuel | Gas |
| Fireplace Present | Yes |
| Fireplace Type | Unknown |
| Heating Fuel | Electric |
| Heating Type | Forced Air, See Remarks |
| Roof Material | Unknown |
| Roof Style | Unknown |
| Stories Total | 1 |
| Size Interior | 1301 Sqft |
| Type | Apartment |
| Utility Water | Municipal Water |
Parking
| Underground |
Land
| Access Type | Easy Access |
| Acreage | No |
| Land Amenities | Golf Nearby, Schools, Shopping |
| Landscape Features | Landscaped |
| Sewer | Municipal Sewage System |
| Size Total Text | Under 1 Acre |
| Zoning Type | Unknown |
Rooms
| Level | Type | Length | Width | Dimensions |
|---|---|---|---|---|
| Main Level | Primary Bedroom | 14'11'' x 13'4'' | ||
| Main Level | Living Room | 18'2'' x 13'2'' | ||
| Main Level | Kitchen | 13'1'' x 10'1'' | ||
| Main Level | 4pc Ensuite Bath | 8'8'' x 6'11'' | ||
| Main Level | Dining Room | 14'3'' x 7'5'' | ||
| Main Level | Den | 12'5'' x 8'0'' | ||
| Main Level | Bedroom | 14'5'' x 8'0'' | ||
| Main Level | 3pc Bathroom | 9'7'' x 6'6'' |
https://www.realtor.ca/real-estate/26785924/5003-oleander-drive-unit-203-osoyoos-osoyoos


