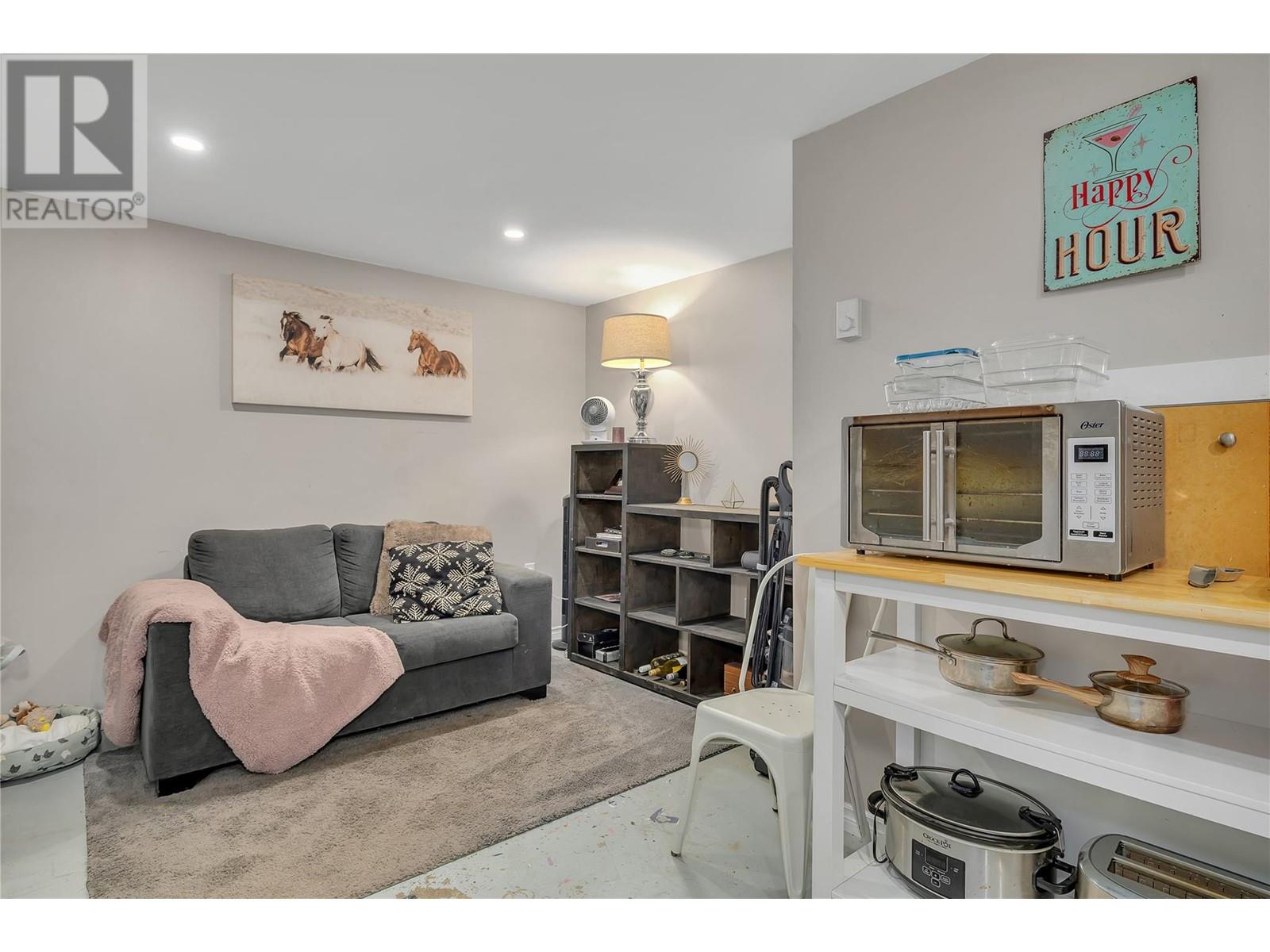Pamela Hanson PREC* | 250-486-1119 (cell) | pamhanson@remax.net
Heather Smith Licensed Realtor | 250-486-7126 (cell) | hsmith@remax.net
500 Lester Road Unit# 6 Kelowna, British Columbia V1X 6E2
Interested?
Contact us for more information
$529,000Maintenance,
$294.15 Monthly
Maintenance,
$294.15 MonthlyBeautifully Updated 2 Bed, 2 Bath Townhouse with Bonus Finished. Basement Space. Perfect for families or professionals working from home, this centrally located townhouse offers an ideal blend of comfort and convenience. The open-concept main floor features a spacious living room, a chef’s kitchen with ample counter space, and a private patio—ideal for entertaining or relaxing. Upstairs, you’ll find two generously sized bedrooms, including a primary suite with abundant closet space and a 4-piece main bath. The upper level also offers a laundry room and extra storage. The finished basement has been partially converted into a spacious third bedroom, with plenty of potential for customization. Recent updates include fresh paint, new trim, windows, and roof. The unit comes with one designated parking spot, with the option to rent additional spaces (the owner currently rents two additional spots). The complex features a large play area and is within a 10-minute walk of Ben Lee Park, a 4-minute drive to Spring Valley Elementary, and has easy access to Rutland’s shopping, Hwy 97, and more. Located just 6 minutes from downtown Kelowna, 11 minutes from the airport, and 9 minutes from UBCO, this home offers both comfort and convenience in an unbeatable location. (id:52811)
Property Details
| MLS® Number | 10327809 |
| Property Type | Single Family |
| Neigbourhood | Rutland North |
| Community Name | Lester Place |
| Community Features | Pets Allowed With Restrictions |
| Features | Balcony |
| Parking Space Total | 3 |
Building
| Bathroom Total | 2 |
| Bedrooms Total | 2 |
| Appliances | Refrigerator, Dishwasher, Dryer, Oven - Electric, Microwave, Washer |
| Constructed Date | 1980 |
| Construction Style Attachment | Attached |
| Exterior Finish | Stucco |
| Heating Type | Baseboard Heaters |
| Roof Material | Asphalt Shingle |
| Roof Style | Unknown |
| Stories Total | 3 |
| Size Interior | 1529 Sqft |
| Type | Row / Townhouse |
| Utility Water | Irrigation District |
Parking
| Carport |
Land
| Acreage | No |
| Landscape Features | Underground Sprinkler |
| Sewer | Municipal Sewage System |
| Size Total Text | Under 1 Acre |
| Zoning Type | Unknown |
Rooms
| Level | Type | Length | Width | Dimensions |
|---|---|---|---|---|
| Second Level | Laundry Room | 6'10'' x 6'5'' | ||
| Second Level | 4pc Bathroom | 9'2'' x 6'5'' | ||
| Second Level | Bedroom | 13'10'' x 10'10'' | ||
| Second Level | Primary Bedroom | 14'0'' x 13'4'' | ||
| Lower Level | 4pc Bathroom | 8'0'' x 5'1'' | ||
| Lower Level | Other | 12'10'' x 2'9'' | ||
| Lower Level | Recreation Room | 32'7'' x 12'7'' | ||
| Main Level | Living Room | 19'1'' x 13'3'' | ||
| Main Level | Kitchen | 15'0'' x 9'10'' |
https://www.realtor.ca/real-estate/27619357/500-lester-road-unit-6-kelowna-rutland-north








































