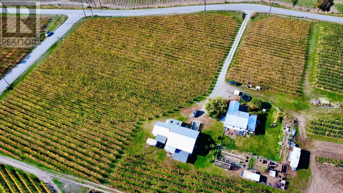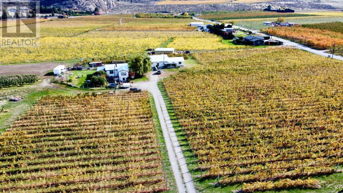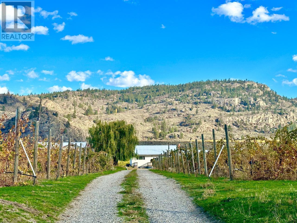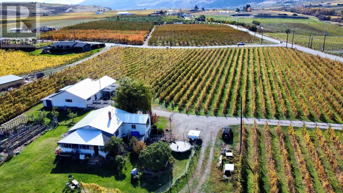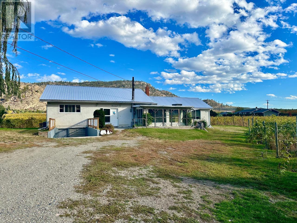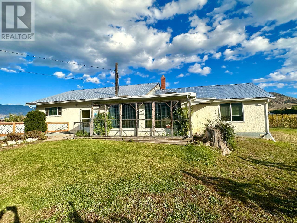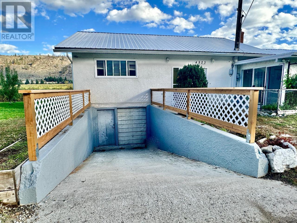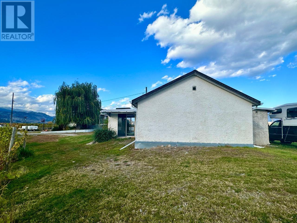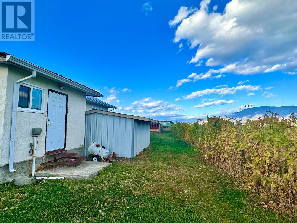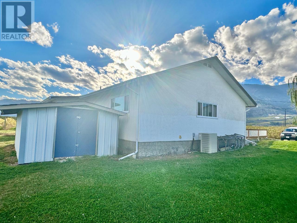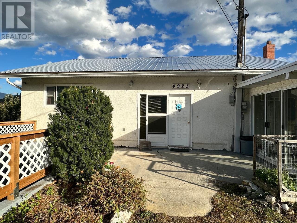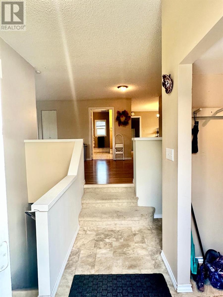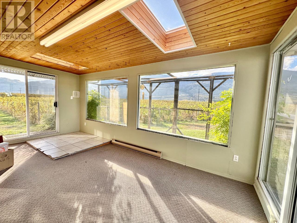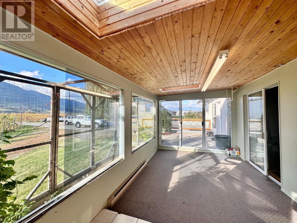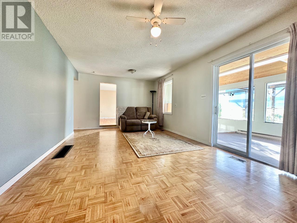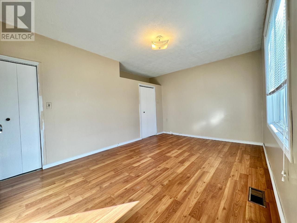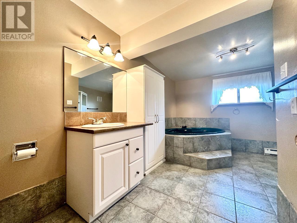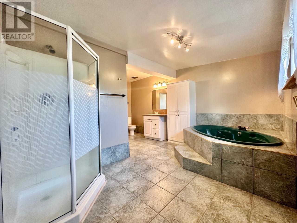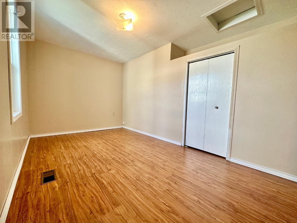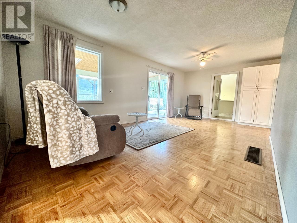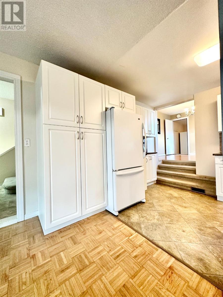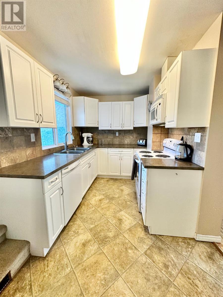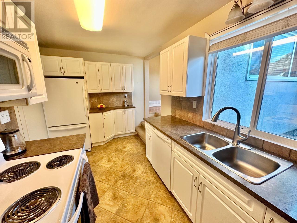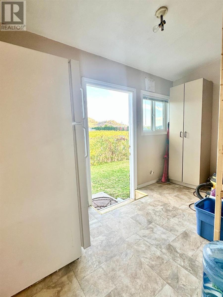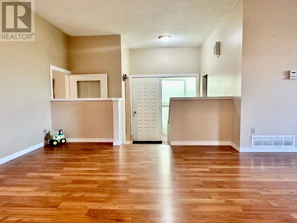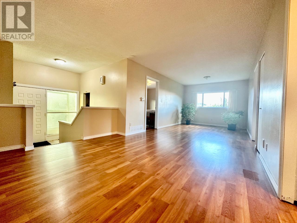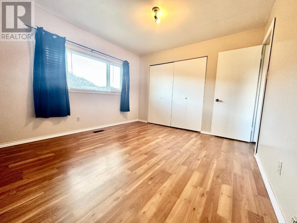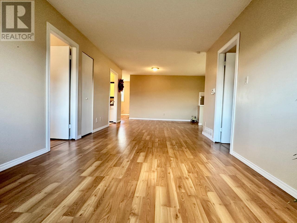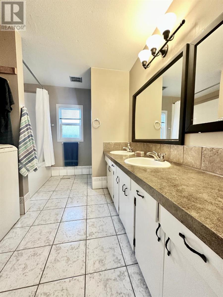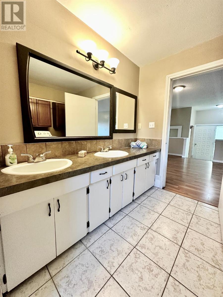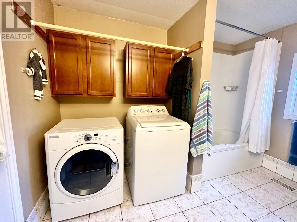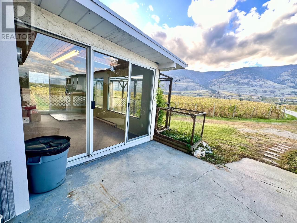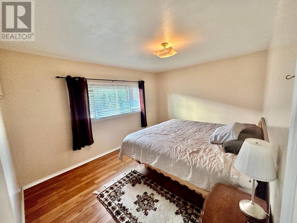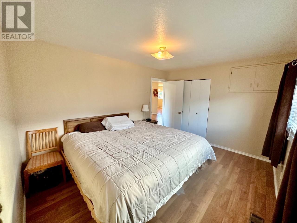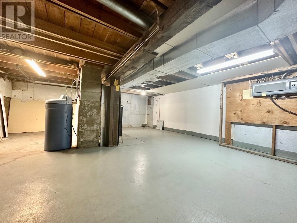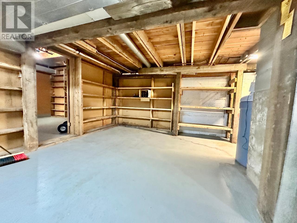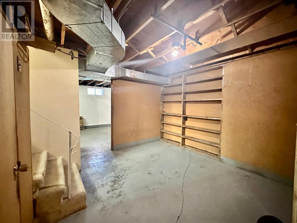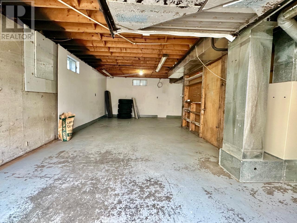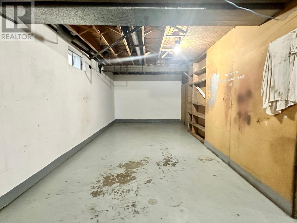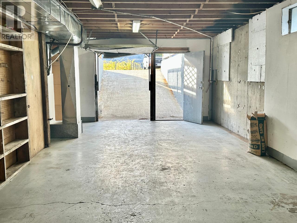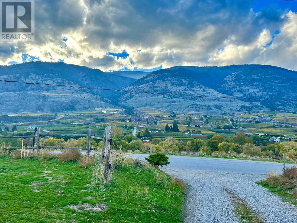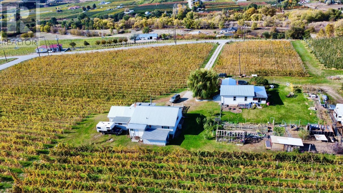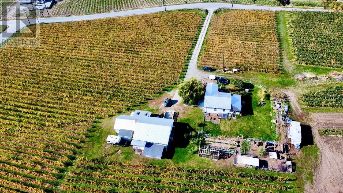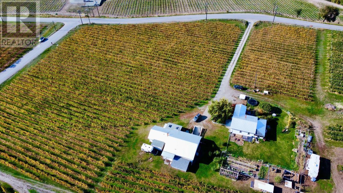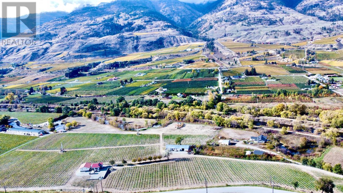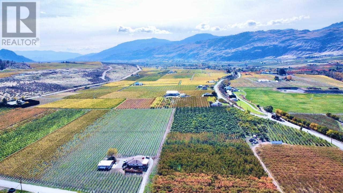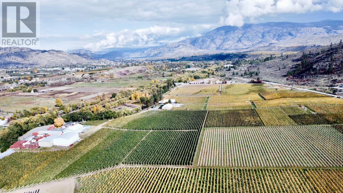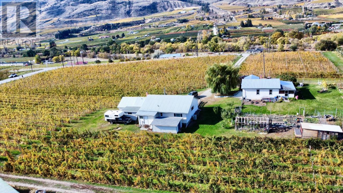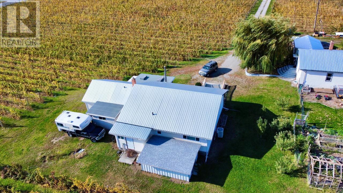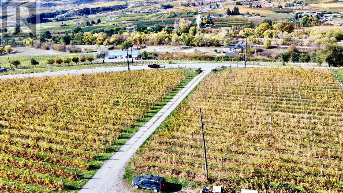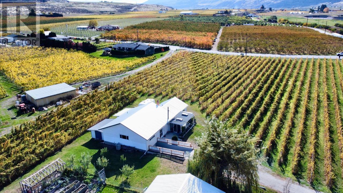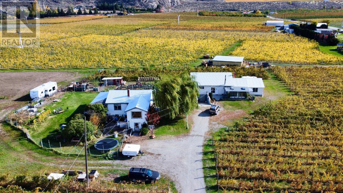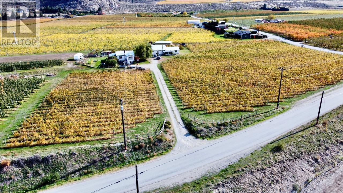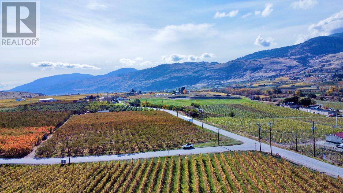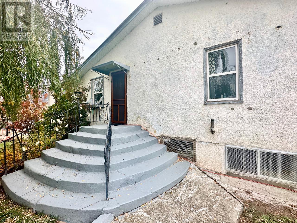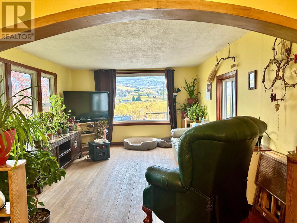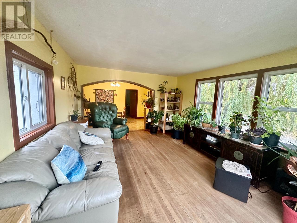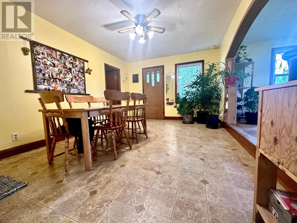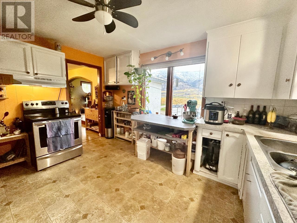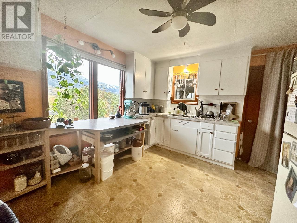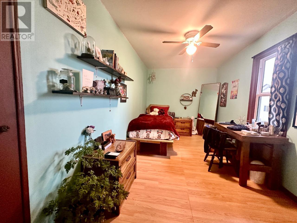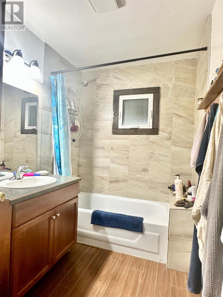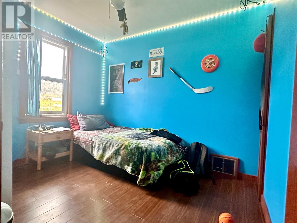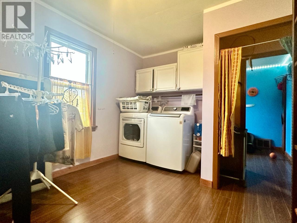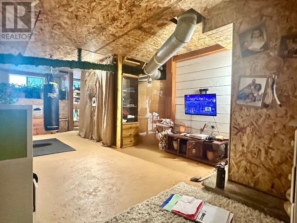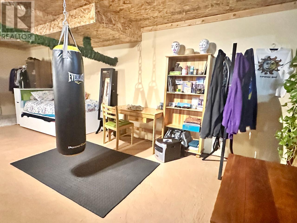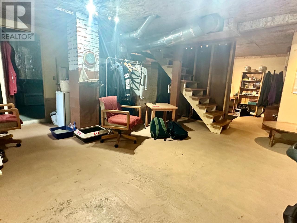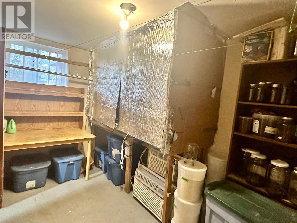4 Bedroom
2 Bathroom
3482 sqft
Ranch
Central Air Conditioning
Forced Air
Acreage
$1,280,000
DEAL ALERT! TWO HOMES on a 5 acre vineyard, under 1.3 Million. Discover your dream vineyard estate in the sought-after region of Oliver, British Columbia. This corner lot features two spacious homes, offering not only a serene living space but also rental income potential. Surrounded by award-winning wineries and a vibrant wine culture, this estate is the perfect canvas for creating your own private label wine or collaborating with nearby vineyards. Enjoy stunning western slope views of the Okanagan Valley while being conveniently located near top wineries, Area 27, Osoyoos, and all town amenities. This unique property presents endless opportunities for both vineyard ownership and tranquil retreat—don’t miss your chance to own a piece of paradise! Book your showing today! (id:52811)
Property Details
|
MLS® Number
|
201726 |
|
Property Type
|
Single Family |
|
Neigbourhood
|
Oliver Rural |
|
Parking Space Total
|
1 |
Building
|
Bathroom Total
|
2 |
|
Bedrooms Total
|
4 |
|
Appliances
|
Range, Dryer, Washer, Water Softener |
|
Architectural Style
|
Ranch |
|
Basement Type
|
Full |
|
Constructed Date
|
1950 |
|
Construction Style Attachment
|
Detached |
|
Cooling Type
|
Central Air Conditioning |
|
Exterior Finish
|
Stucco |
|
Heating Fuel
|
Electric |
|
Heating Type
|
Forced Air |
|
Roof Material
|
Steel |
|
Roof Style
|
Unknown |
|
Size Interior
|
3482 Sqft |
|
Type
|
House |
Parking
|
See Remarks
|
|
|
Heated Garage
|
|
|
Other
|
|
|
R V
|
|
Land
|
Acreage
|
Yes |
|
Sewer
|
Septic Tank |
|
Size Irregular
|
5 |
|
Size Total
|
5 Ac|5 - 10 Acres |
|
Size Total Text
|
5 Ac|5 - 10 Acres |
|
Zoning Type
|
Unknown |
Rooms
| Level |
Type |
Length |
Width |
Dimensions |
|
Basement |
Workshop |
|
|
31'5'' x 13' |
|
Basement |
Workshop |
|
|
21'5'' x 8'4'' |
|
Basement |
Utility Room |
|
|
22'5'' x 20' |
|
Basement |
Storage |
|
|
13' x 12' |
|
Main Level |
Sunroom |
|
|
10' x 17'8'' |
|
Main Level |
Recreation Room |
|
|
12'5'' x 1' |
|
Main Level |
Mud Room |
|
|
11'5'' x 6' |
|
Main Level |
Primary Bedroom |
|
|
10'5'' x 13'5'' |
|
Main Level |
Living Room |
|
|
28' x 16'5'' |
|
Main Level |
Laundry Room |
|
|
11'5'' x 9' |
|
Main Level |
Kitchen |
|
|
14'5'' x 5'5'' |
|
Main Level |
Foyer |
|
|
11'5'' x 6'11'' |
|
Main Level |
Dining Room |
|
|
11'5'' x 12' |
|
Main Level |
Bedroom |
|
|
14' x 7'5'' |
|
Main Level |
Bedroom |
|
|
14' x 1' |
|
Main Level |
Bedroom |
|
|
11' x 1' |
|
Main Level |
5pc Bathroom |
|
|
Measurements not available |
|
Main Level |
4pc Bathroom |
|
|
Measurements not available |
https://www.realtor.ca/real-estate/26218308/4923-ryegrass-road-oliver-oliver-rural


