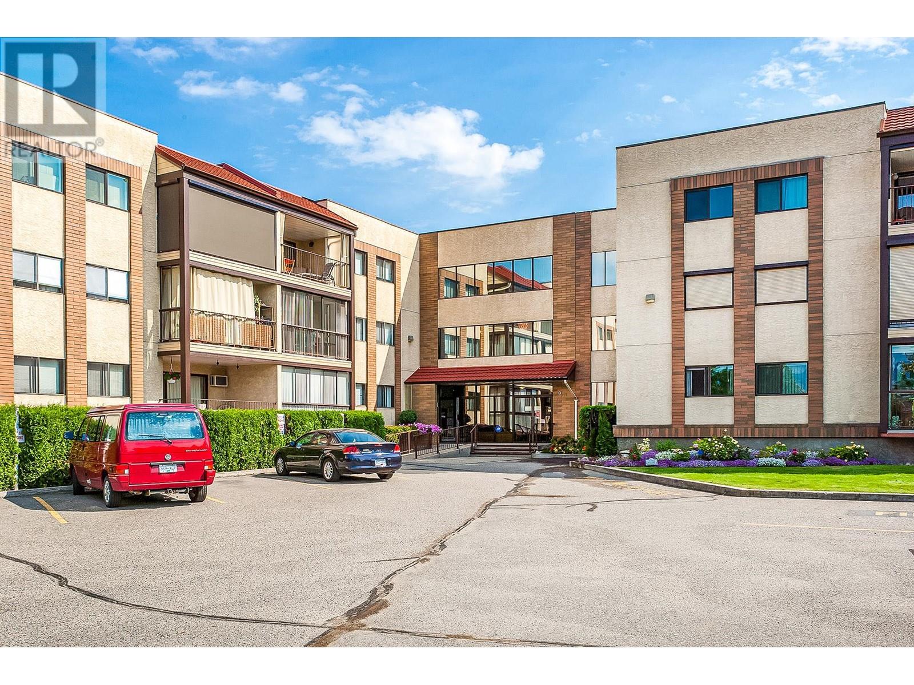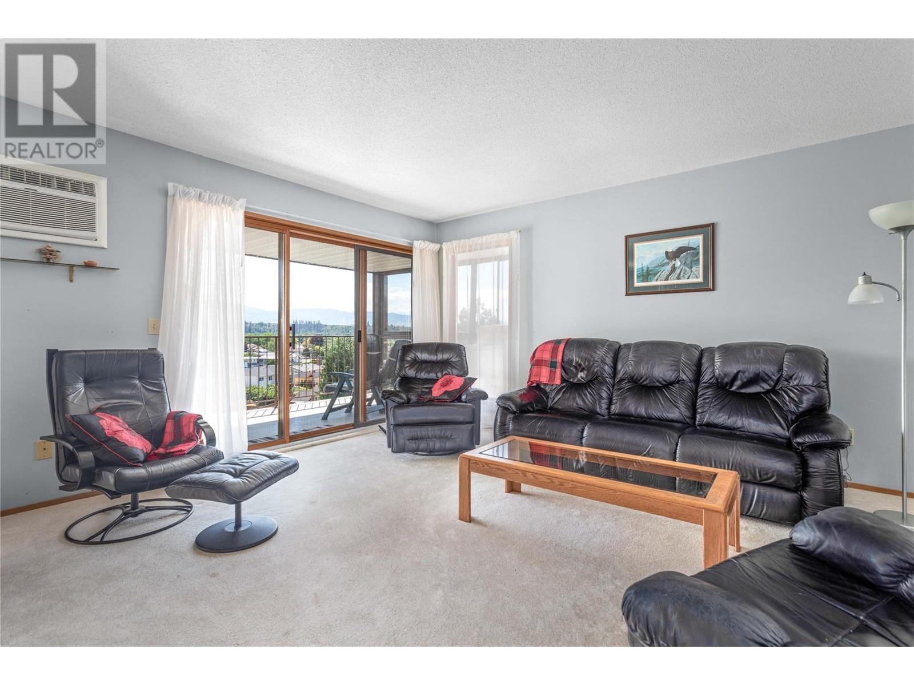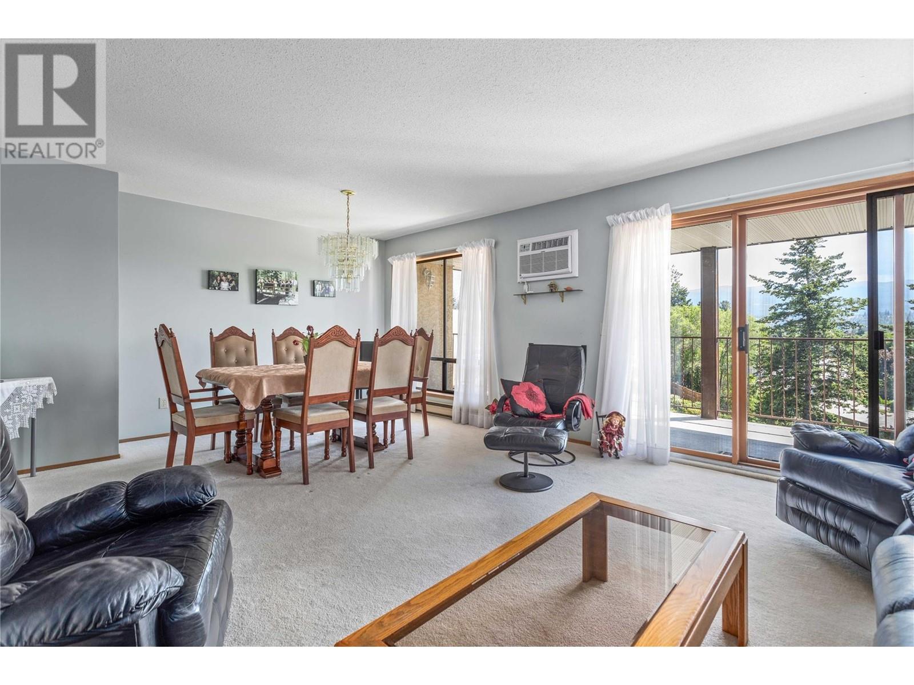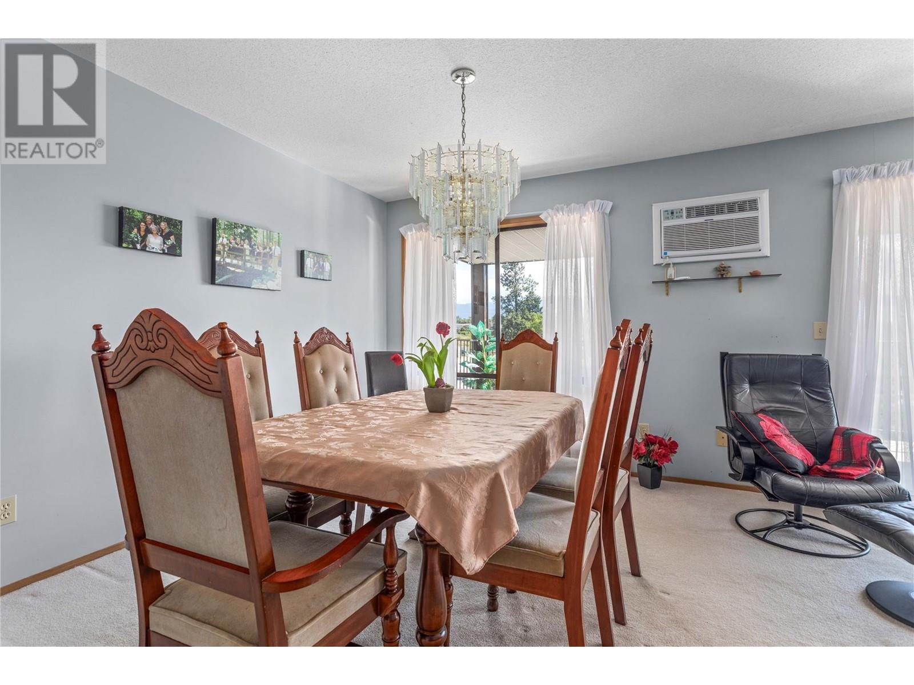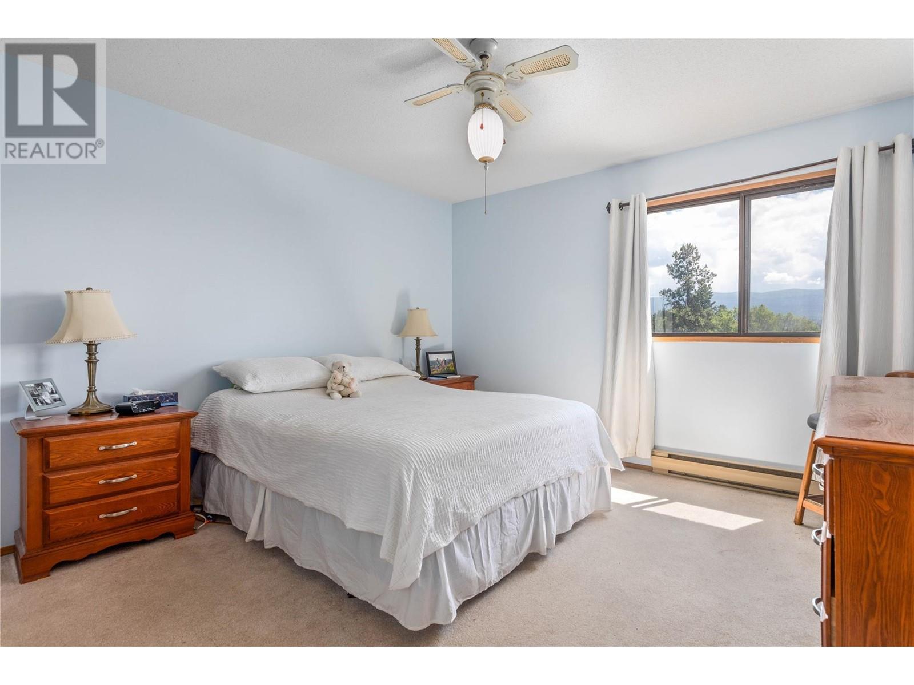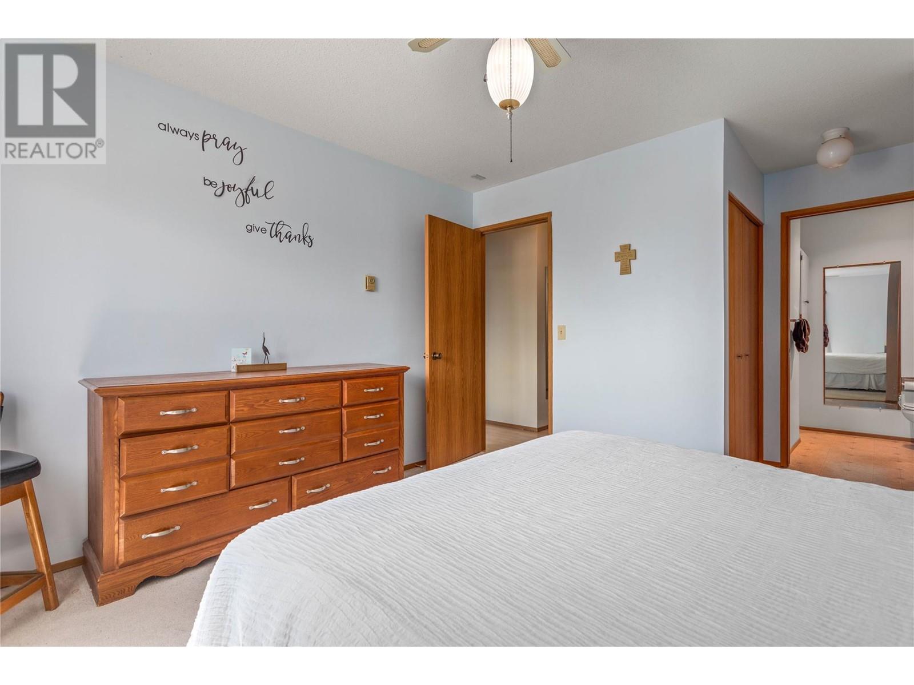Pamela Hanson PREC* | 250-486-1119 (cell) | pamhanson@remax.net
Heather Smith Licensed Realtor | 250-486-7126 (cell) | hsmith@remax.net
489 Highway 33 W Unit# 301 Kelowna, British Columbia V1X 1Y2
Interested?
Contact us for more information
$315,000Maintenance,
$415 Monthly
Maintenance,
$415 MonthlyBRIGHT & ATTRACTIVE top floor corner-unit at Willow Terrace! Vacant and quick possession available. This premium 2 bedroom + den, 2 bathroom floor plan is highly desirable and rarely offered for sale. The oversized layout features a large kitchen, spacious living room, cozy den, primary bedroom with a walk-in closet and 2 piece ensuite, 2nd bedroom and bathroom plus a storage/laundry room. This comfortable space is truly move in ready! Soak up the views of the valley, city and mountains from the huge wrap around deck with South-Western exposure. Willow Terrace is conveniently located within walking distance of many amenities and features a guest suite, games room, exercise room, secure underground parking, in-unit laundry and storage. 50+ age restriction, no pets and no rentals. (id:52811)
Property Details
| MLS® Number | 10317311 |
| Property Type | Single Family |
| Neigbourhood | Rutland South |
| Community Name | Willow Terrace Housing Society |
| Community Features | Pets Not Allowed, Seniors Oriented |
| Parking Space Total | 1 |
| Storage Type | Storage, Locker |
Building
| Bathroom Total | 2 |
| Bedrooms Total | 2 |
| Architectural Style | Other |
| Constructed Date | 1987 |
| Cooling Type | Wall Unit |
| Heating Fuel | Electric |
| Heating Type | Baseboard Heaters |
| Stories Total | 1 |
| Size Interior | 1251 Sqft |
| Type | Apartment |
| Utility Water | Municipal Water |
Parking
| Parkade |
Land
| Acreage | No |
| Sewer | Municipal Sewage System |
| Size Total Text | Under 1 Acre |
| Zoning Type | Unknown |
Rooms
| Level | Type | Length | Width | Dimensions |
|---|---|---|---|---|
| Main Level | Laundry Room | 8'1'' x 5'7'' | ||
| Main Level | Bedroom | 12'1'' x 9' | ||
| Main Level | Full Bathroom | 10'11'' x 6'5'' | ||
| Main Level | Full Ensuite Bathroom | 6' x 5'7'' | ||
| Main Level | Primary Bedroom | 12'4'' x 12'1'' | ||
| Main Level | Den | 12'1'' x 8'2'' | ||
| Main Level | Dining Room | 14'8'' x 9'3'' | ||
| Main Level | Kitchen | 19'8'' x 8'7'' | ||
| Main Level | Living Room | 14'8'' x 11'10'' |
https://www.realtor.ca/real-estate/27083953/489-highway-33-w-unit-301-kelowna-rutland-south


