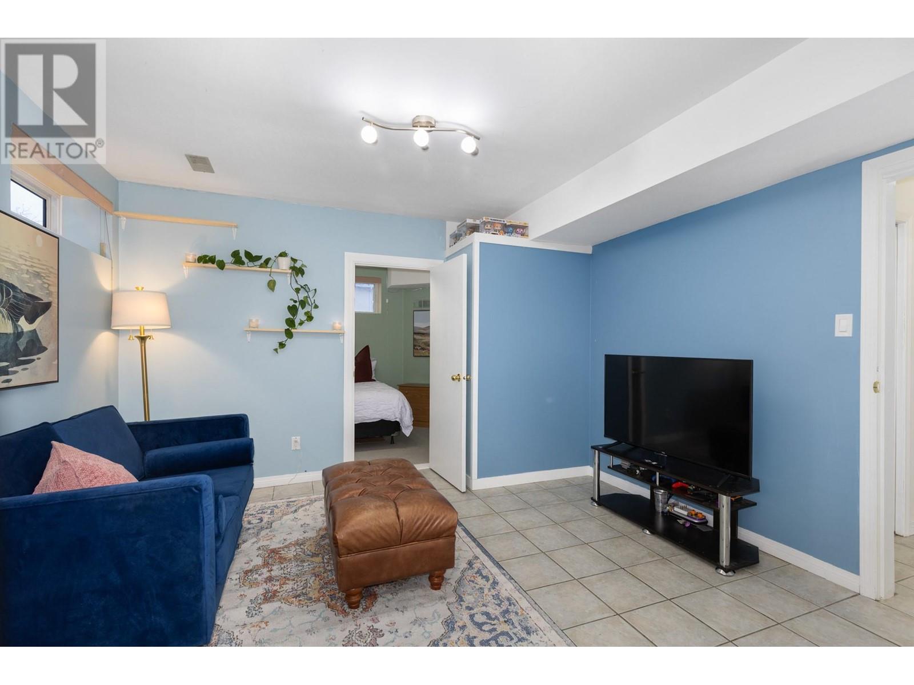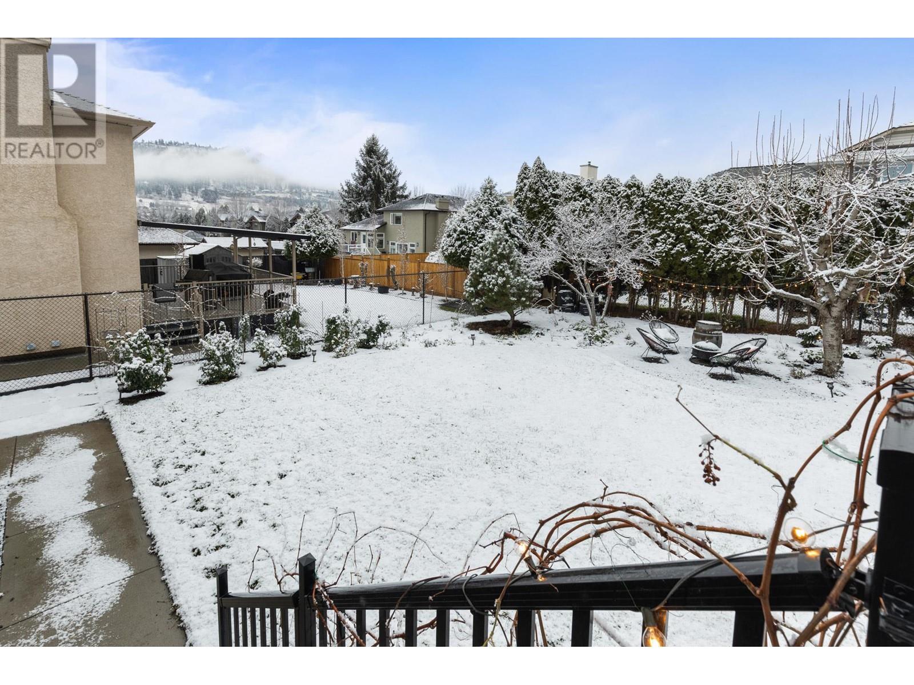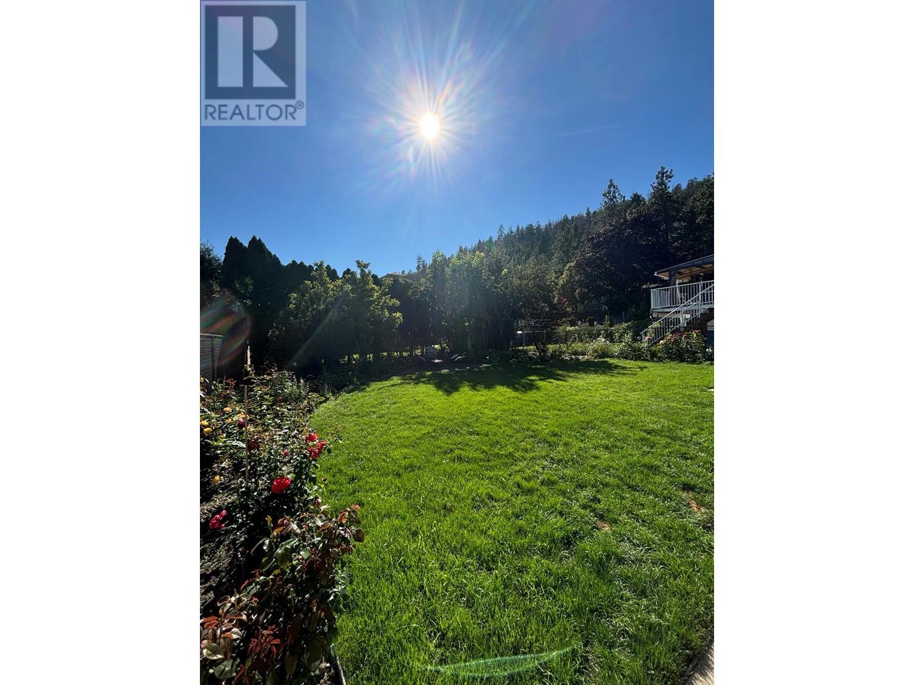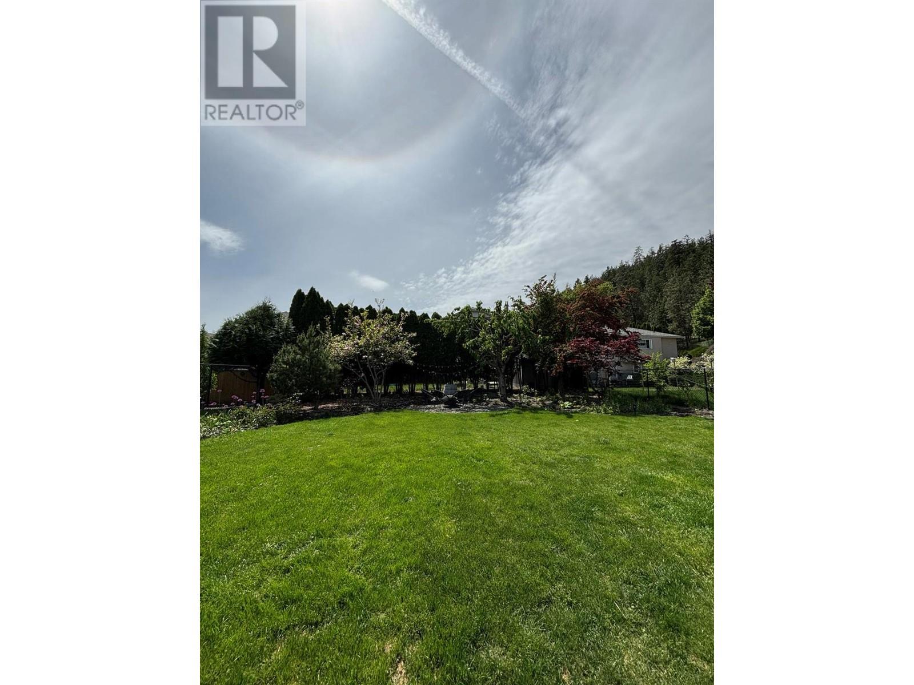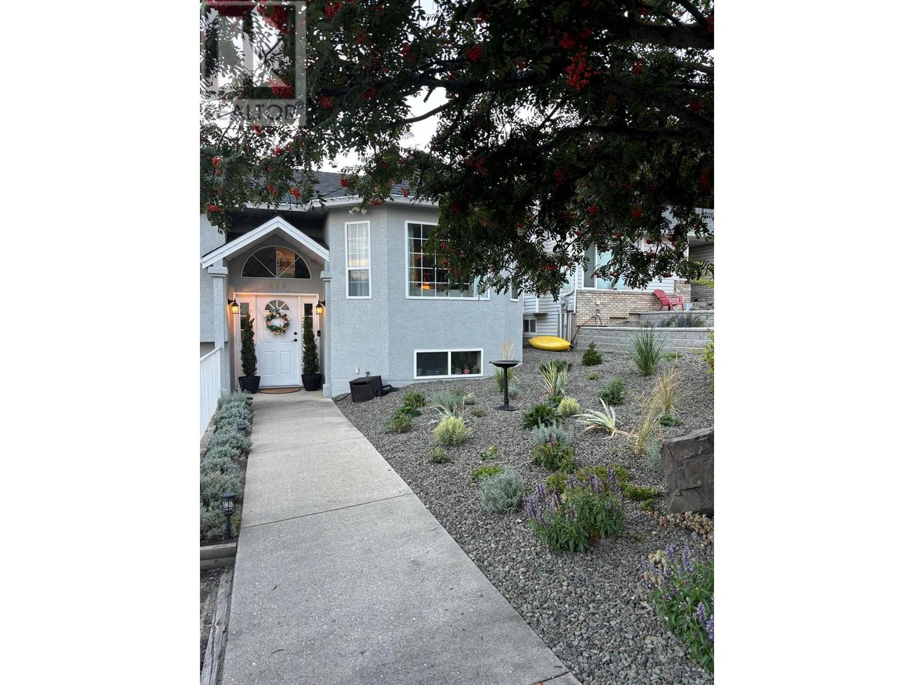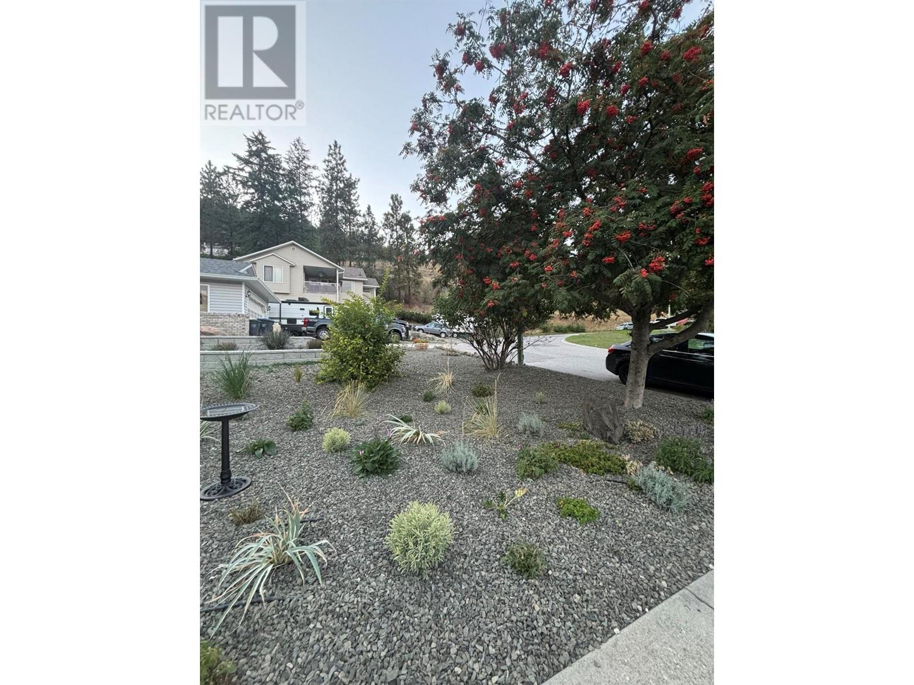4 Bedroom
3 Bathroom
1904 sqft
Fireplace
Central Air Conditioning
Forced Air, See Remarks
Landscaped, Level
$925,000
Welcome to this lovely home in North Glenmore, just steps to schools, shopping and more. Located on a quiet no-thru street with direct access to parks, this 4 bedroom, 3 bathroom home has seen many updates, including kitchen and bathrooms, landscaping, and more. Upstairs is the main home, with a beautiful updated kitchen featuring white cabinetry, granite countertops, and stainless steel appliances. A cozy dining nook provides access to the deck, while a separate proper dining room provides more space for family gatherings. The large living room has a gas fireplace, and beautiful windows to take advantage of the natural light. The primary ensuite has an oversized closet, plus full ensuite. Two more bedrooms and another bathroom complete the main level. Downstairs is the 1 bedroom in-law suite - always in high demand in this fantastic neighbourhood. The large, oversized 27’ x 21’ double garage provides ample parking, storage, workshop, etc. The large West facing backyard provides tons of space for a future pool or just fantastic outdoor recreation, complete with irrigation, updated landscaping including apricot and cherry trees, and fencing. This property is walking distance to Watson Road Elementary, with Dr Knox Middle School a two minute drive away. Geneous parking, great lot and location, and a revenue suite make this the complete package. (id:52811)
Property Details
|
MLS® Number
|
10330495 |
|
Property Type
|
Single Family |
|
Neigbourhood
|
North Glenmore |
|
Amenities Near By
|
Public Transit, Park, Schools, Shopping |
|
Community Features
|
Family Oriented |
|
Features
|
Level Lot |
|
Parking Space Total
|
2 |
Building
|
Bathroom Total
|
3 |
|
Bedrooms Total
|
4 |
|
Constructed Date
|
1992 |
|
Construction Style Attachment
|
Detached |
|
Cooling Type
|
Central Air Conditioning |
|
Exterior Finish
|
Stucco |
|
Fireplace Fuel
|
Gas |
|
Fireplace Present
|
Yes |
|
Fireplace Type
|
Unknown |
|
Flooring Type
|
Carpeted, Hardwood, Tile, Vinyl |
|
Heating Type
|
Forced Air, See Remarks |
|
Roof Material
|
Asphalt Shingle |
|
Roof Style
|
Unknown |
|
Stories Total
|
2 |
|
Size Interior
|
1904 Sqft |
|
Type
|
House |
|
Utility Water
|
Municipal Water |
Parking
Land
|
Access Type
|
Easy Access |
|
Acreage
|
No |
|
Land Amenities
|
Public Transit, Park, Schools, Shopping |
|
Landscape Features
|
Landscaped, Level |
|
Sewer
|
Municipal Sewage System |
|
Size Frontage
|
54 Ft |
|
Size Irregular
|
0.14 |
|
Size Total
|
0.14 Ac|under 1 Acre |
|
Size Total Text
|
0.14 Ac|under 1 Acre |
|
Zoning Type
|
Unknown |
Rooms
| Level |
Type |
Length |
Width |
Dimensions |
|
Basement |
Living Room |
|
|
12'6'' x 12'1'' |
|
Basement |
Laundry Room |
|
|
7'3'' x 5'4'' |
|
Basement |
Kitchen |
|
|
8'6'' x 7'2'' |
|
Basement |
Other |
|
|
20'4'' x 26'11'' |
|
Basement |
Bedroom |
|
|
12'6'' x 8'6'' |
|
Basement |
4pc Bathroom |
|
|
10'6'' x 5'3'' |
|
Main Level |
Primary Bedroom |
|
|
12'10'' x 12'0'' |
|
Main Level |
Living Room |
|
|
13'4'' x 22'4'' |
|
Main Level |
Kitchen |
|
|
11'6'' x 16'9'' |
|
Main Level |
Dining Room |
|
|
10'0'' x 6'10'' |
|
Main Level |
Bedroom |
|
|
10'0'' x 12'2'' |
|
Main Level |
Bedroom |
|
|
9'11'' x 12'2'' |
|
Main Level |
4pc Bathroom |
|
|
7'1'' x 4'10'' |
|
Main Level |
3pc Ensuite Bath |
|
|
7'1'' x 6'9'' |
https://www.realtor.ca/real-estate/27745751/487-glen-pine-court-kelowna-north-glenmore

























