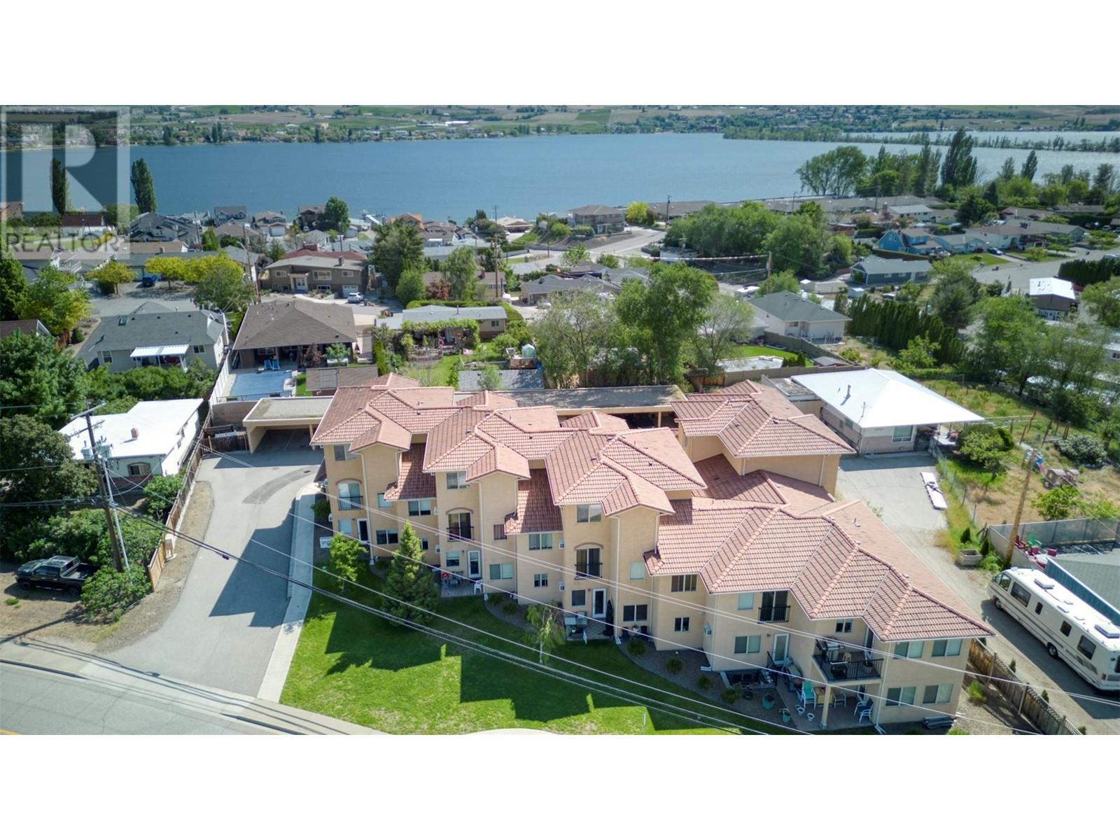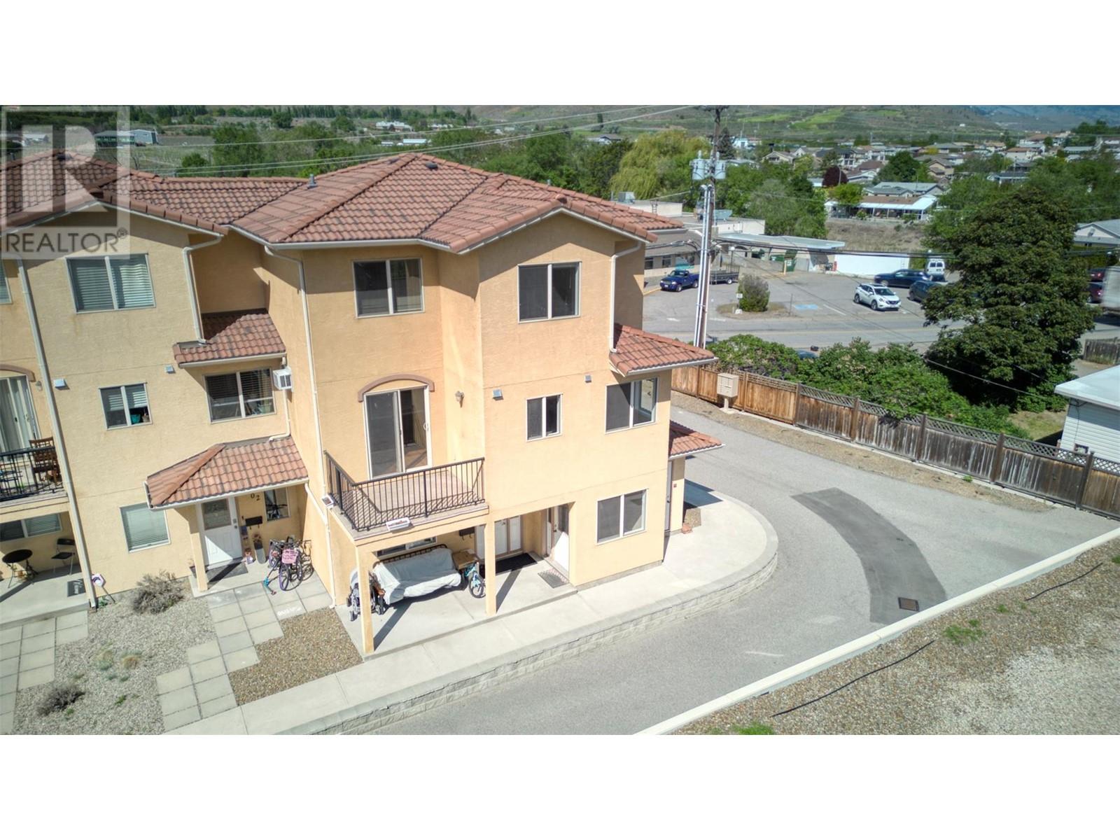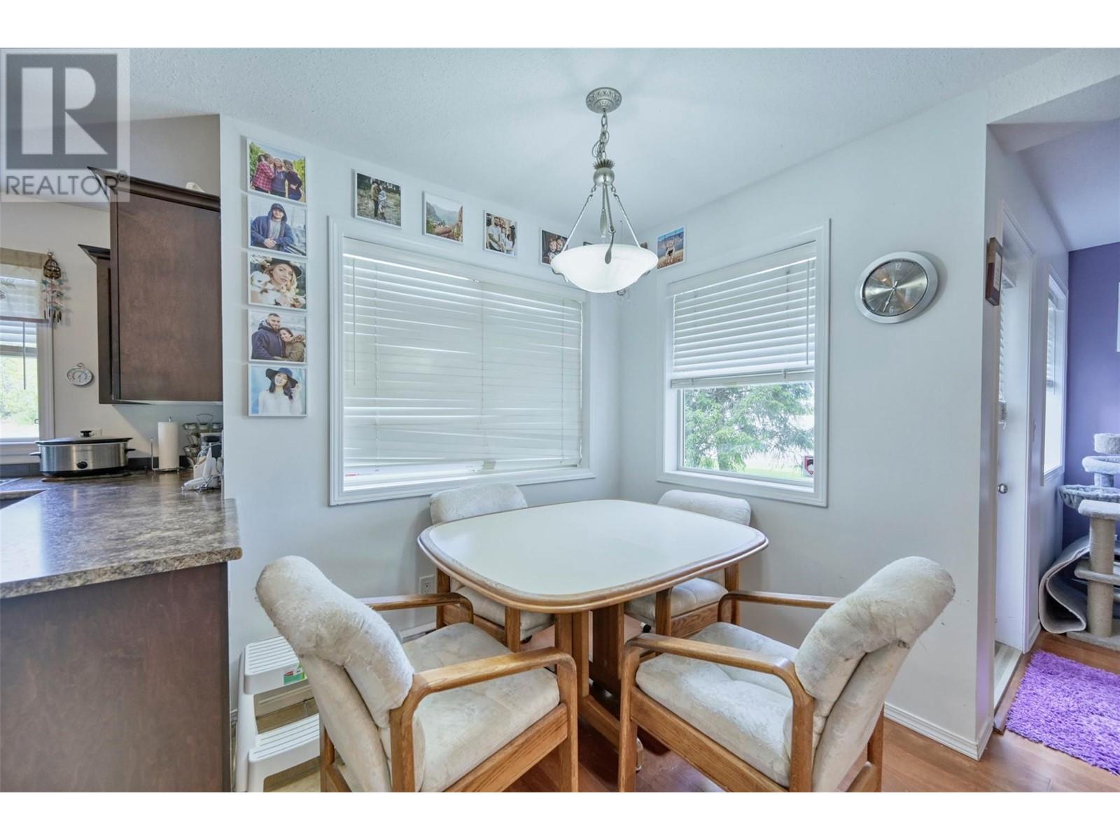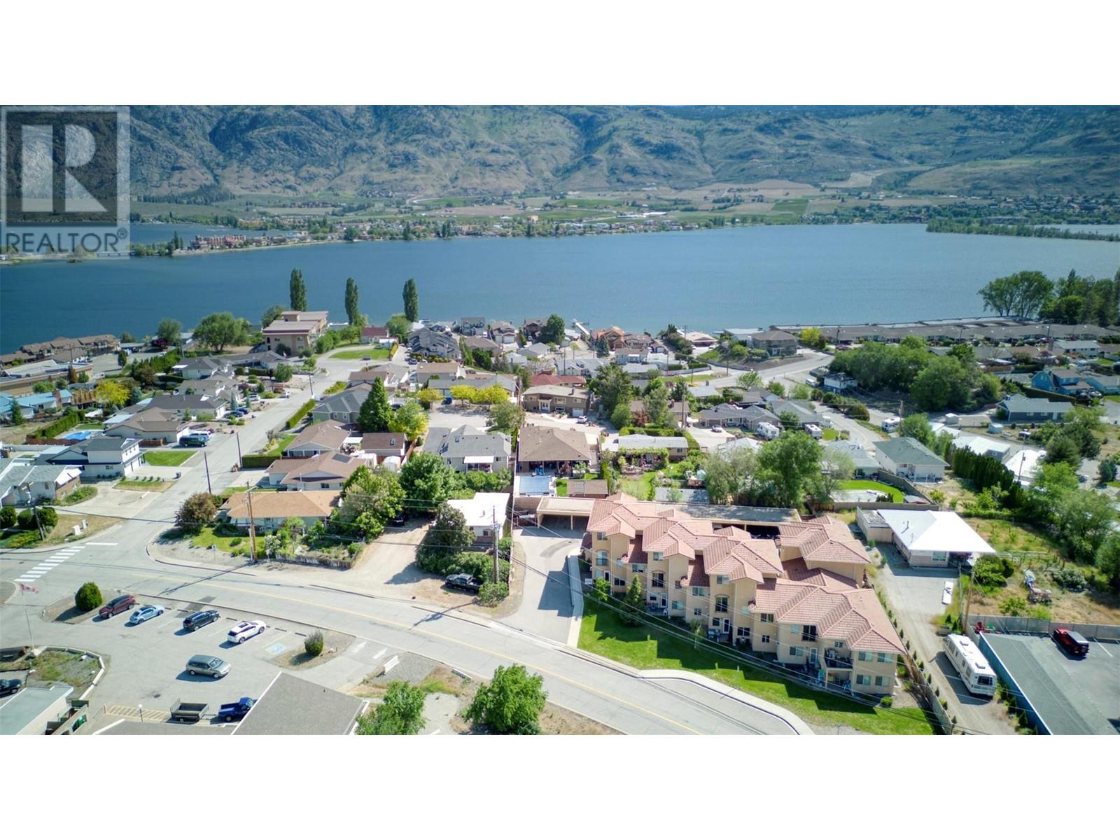Pamela Hanson PREC* | 250-486-1119 (cell) | pamhanson@remax.net
Heather Smith Licensed Realtor | 250-486-7126 (cell) | hsmith@remax.net
4809 89th Street Unit# 102 Osoyoos, British Columbia V0H 1V4
Interested?
Contact us for more information
$449,000Maintenance,
$183.04 Monthly
Maintenance,
$183.04 MonthlyWelcome to this charming 3-bedroom, 2-bathroom plus den townhouse nestled in the heart of Casa Del Sol. Embraced by natural light streaming through ample windows, this home offers a warm and inviting atmosphere. Designed with convenience in mind, the main floor hosts a spacious bedroom and a full bathroom, catering to all ages and lifestyles. Upstairs, discover two additional bedrooms and another full bath, ensuring ample space for the entire household. The master bedroom upstairs feature a massive walk in closet. Covered parking accompanied by a storage locker adds to the convenience of this residence. The kitchen boasts matching stainless steel appliances, combining aesthetics with practicality. Whether you're cooking up a storm or simply enjoying a quiet meal, this space is sure to inspire. This townhome is a haven for flexibility, welcoming kids, pets, and rentals alike, while maintaining a low strata fee. Don't miss the opportunity to make this your dream home. Schedule your showing today! All measurements are approximate and should be verified (id:52811)
Property Details
| MLS® Number | 10314417 |
| Property Type | Single Family |
| Neigbourhood | Osoyoos |
| Community Features | Pets Allowed |
| Storage Type | Storage, Locker |
Building
| Bathroom Total | 2 |
| Bedrooms Total | 3 |
| Constructed Date | 2010 |
| Construction Style Attachment | Attached |
| Cooling Type | Wall Unit |
| Heating Type | Forced Air |
| Stories Total | 2 |
| Size Interior | 1313 Sqft |
| Type | Row / Townhouse |
| Utility Water | Municipal Water |
Parking
| Covered |
Land
| Acreage | No |
| Sewer | Municipal Sewage System |
| Size Total Text | Under 1 Acre |
| Zoning Type | Unknown |
Rooms
| Level | Type | Length | Width | Dimensions |
|---|---|---|---|---|
| Second Level | Other | 6'9'' x 8'10'' | ||
| Second Level | Primary Bedroom | 11'8'' x 15'11'' | ||
| Second Level | Bedroom | 9'7'' x 13'8'' | ||
| Second Level | 4pc Bathroom | 8'7'' x 4'11'' | ||
| Main Level | Living Room | 14'10'' x 12'9'' | ||
| Main Level | Kitchen | 9'6'' x 14'8'' | ||
| Main Level | Dining Room | 5'9'' x 14'8'' | ||
| Main Level | Den | 8'1'' x 6'9'' | ||
| Main Level | Bedroom | 10'1'' x 13'0'' | ||
| Main Level | 4pc Bathroom | 10'1'' x 4'11'' |
https://www.realtor.ca/real-estate/26912719/4809-89th-street-unit-102-osoyoos-osoyoos






















