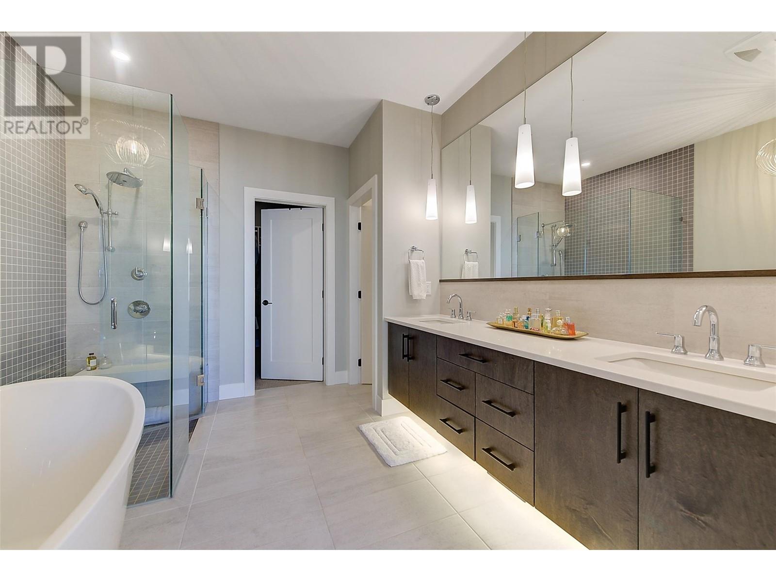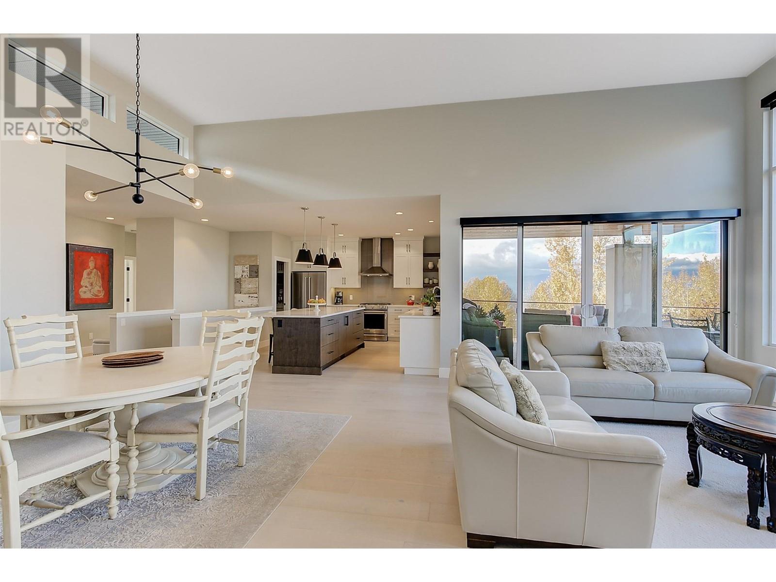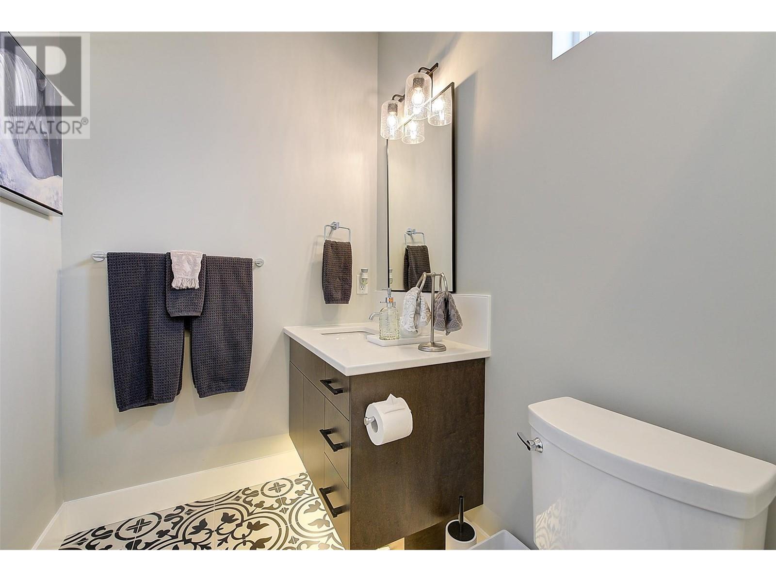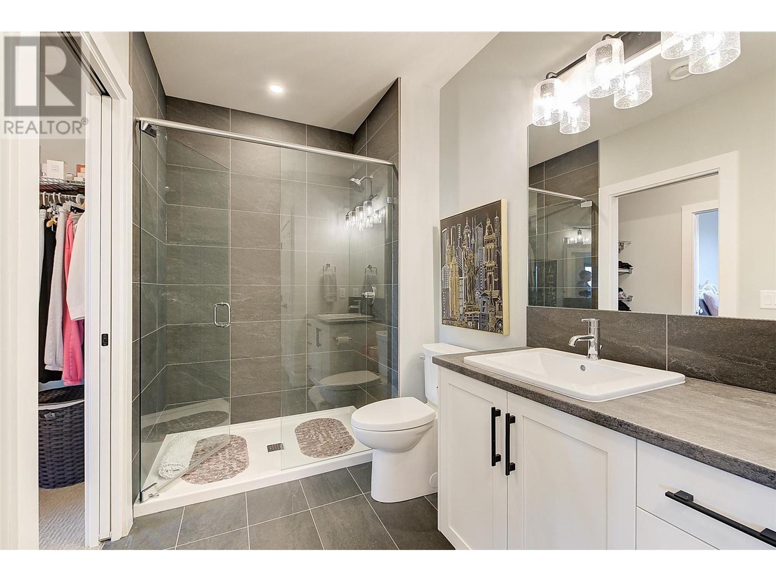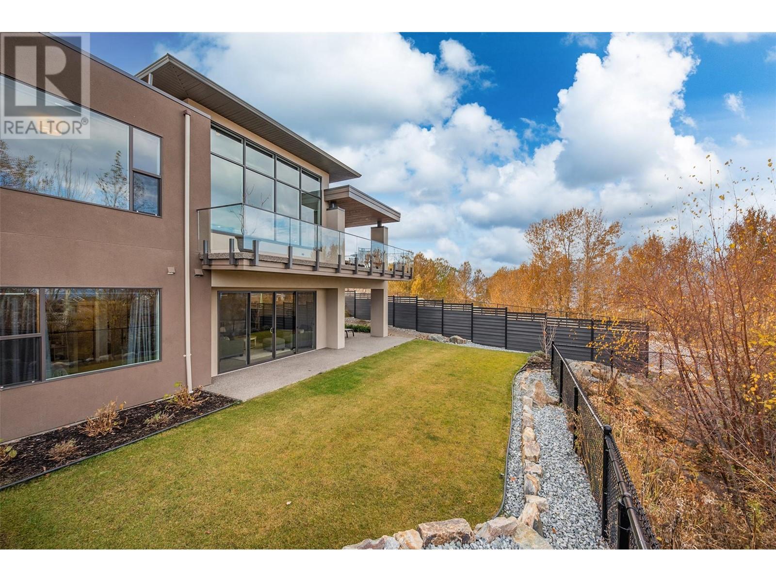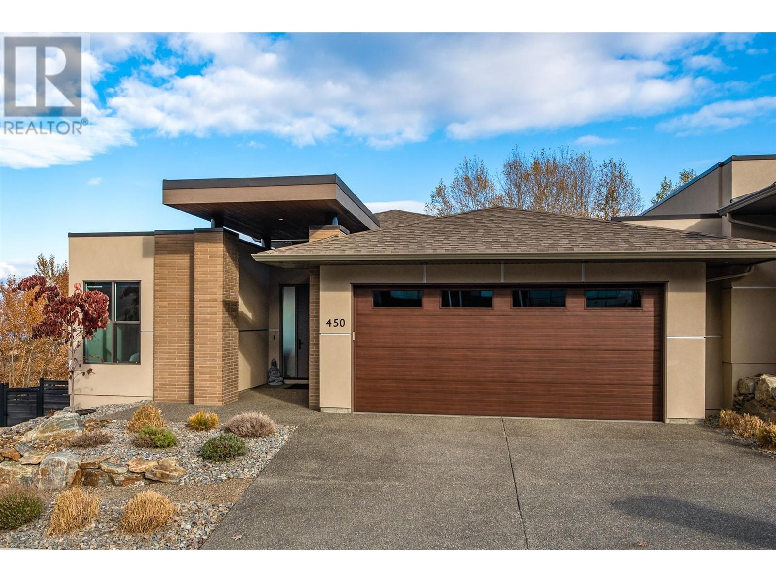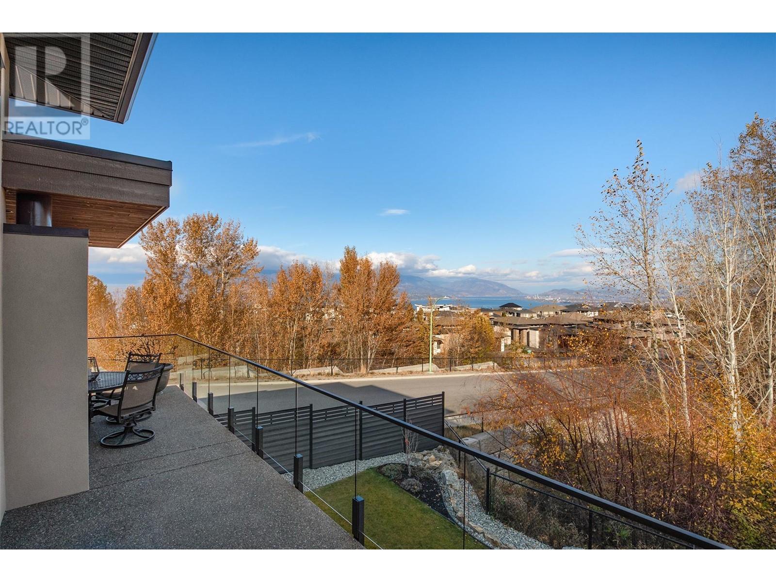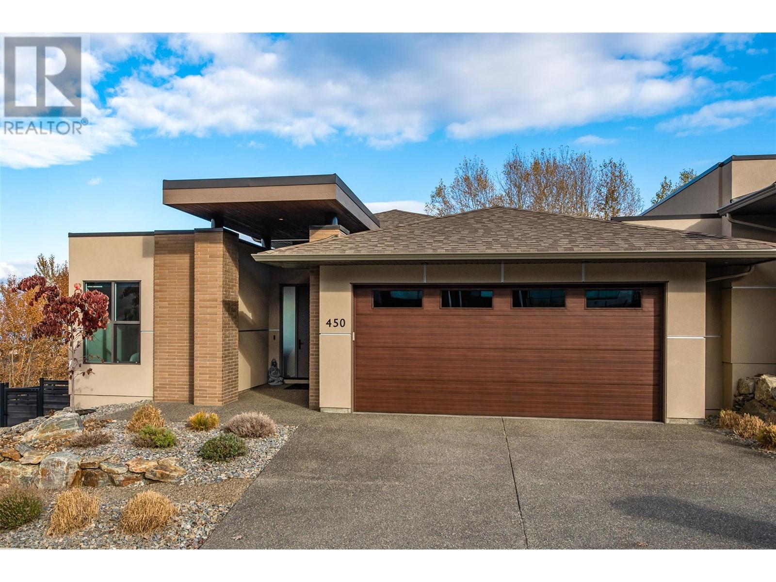3 Bedroom
3 Bathroom
3102 sqft
Ranch
Fireplace
Central Air Conditioning
Forced Air, See Remarks
Other
Landscaped, Underground Sprinkler
$1,399,000
LAKE, MOUNTAIN, CITY LIGHTS and FOREST VIEWS! Premium corner lot in Kestrel Ridge! Upper Mission-2020’ Rykon build. Contemporary 1/2 Duplex walk-out rancher home offers 3 bedrooms, 3 bathrooms and is 3102 sq. ft. Open concept kitchen/dining/living, expansive 13.5 ft high ceilings, gas fireplace encased in slate, huge view windows and an abundance of natural light! The joy of entertaining complimented by a 9ft white granite kitchen island, two toned cabinetry, ample storage, s/s appliances with gas range, heating drawer and a walk in pantry. Double sliding glass doors open onto a large semi-covered wrapped deck providing 4 season enjoyment. Main floor, spacious primary bedroom has a 5pce ensuite with elegant under-lighting, heated flooring and a generous walk-in closet. A second bedroom with full bath is located on further end, ensuring privacy. Fully finished lower level provides 2nd primary with 3pce ensuite and walk in closet, spacious family room, high ceilings, den/office, large art/hobby room and an enclosed heated storage space with shelving. Two-tier control heating and cooling. This floor walks out to a fully fenced back and side yard with easy-to-maintain professional landscaping, 6ft fencing, and a covered patio. Oversized double garage with additional parking. No strata. Minutes to trails, wineries, restaurants, lakeshore beaches and local shops. A south bird winter lock-n-leave or a thoughtfully designed home to enjoy year-round in comfort and with leisure. (id:52811)
Property Details
|
MLS® Number
|
10325679 |
|
Property Type
|
Single Family |
|
Neigbourhood
|
Upper Mission |
|
Amenities Near By
|
Schools |
|
Features
|
Private Setting, Corner Site, Central Island, Balcony |
|
Parking Space Total
|
4 |
|
View Type
|
City View, Lake View, Mountain View |
|
Water Front Type
|
Other |
Building
|
Bathroom Total
|
3 |
|
Bedrooms Total
|
3 |
|
Appliances
|
Refrigerator, Dishwasher, Range - Gas, Microwave, Washer & Dryer |
|
Architectural Style
|
Ranch |
|
Basement Type
|
Full |
|
Constructed Date
|
2020 |
|
Construction Style Attachment
|
Attached |
|
Cooling Type
|
Central Air Conditioning |
|
Exterior Finish
|
Brick, Stucco |
|
Fire Protection
|
Smoke Detector Only |
|
Fireplace Present
|
Yes |
|
Fireplace Type
|
Insert |
|
Flooring Type
|
Carpeted, Hardwood, Tile |
|
Heating Fuel
|
Other |
|
Heating Type
|
Forced Air, See Remarks |
|
Roof Material
|
Asphalt Shingle |
|
Roof Style
|
Unknown |
|
Stories Total
|
2 |
|
Size Interior
|
3102 Sqft |
|
Type
|
Row / Townhouse |
|
Utility Water
|
Municipal Water |
Parking
|
See Remarks
|
|
|
Attached Garage
|
2 |
Land
|
Access Type
|
Easy Access |
|
Acreage
|
No |
|
Fence Type
|
Chain Link, Fence |
|
Land Amenities
|
Schools |
|
Landscape Features
|
Landscaped, Underground Sprinkler |
|
Sewer
|
Municipal Sewage System |
|
Size Irregular
|
0.16 |
|
Size Total
|
0.16 Ac|under 1 Acre |
|
Size Total Text
|
0.16 Ac|under 1 Acre |
|
Zoning Type
|
Unknown |
Rooms
| Level |
Type |
Length |
Width |
Dimensions |
|
Basement |
Storage |
|
|
8'6'' x 8'6'' |
|
Basement |
Recreation Room |
|
|
22'3'' x 13'5'' |
|
Basement |
Den |
|
|
10'10'' x 9'7'' |
|
Basement |
Recreation Room |
|
|
24'11'' x 26'4'' |
|
Basement |
3pc Bathroom |
|
|
13'8'' x 6'10'' |
|
Basement |
Bedroom |
|
|
13'5'' x 13'10'' |
|
Main Level |
Foyer |
|
|
11'0'' x 7'3'' |
|
Main Level |
Other |
|
|
23'7'' x 21'0'' |
|
Main Level |
Laundry Room |
|
|
15'6'' x 8'10'' |
|
Main Level |
3pc Bathroom |
|
|
4'11'' x 8'8'' |
|
Main Level |
5pc Ensuite Bath |
|
|
13'10'' x 10'11'' |
|
Main Level |
Bedroom |
|
|
9'11'' x 10'11'' |
|
Main Level |
Primary Bedroom |
|
|
13'10'' x 12'11'' |
|
Main Level |
Living Room |
|
|
17'9'' x 12'11'' |
|
Main Level |
Dining Room |
|
|
17'9'' x 17'2'' |
|
Main Level |
Kitchen |
|
|
14'7'' x 13'5'' |
https://www.realtor.ca/real-estate/27511976/450-windhover-court-lot-1-kelowna-upper-mission














