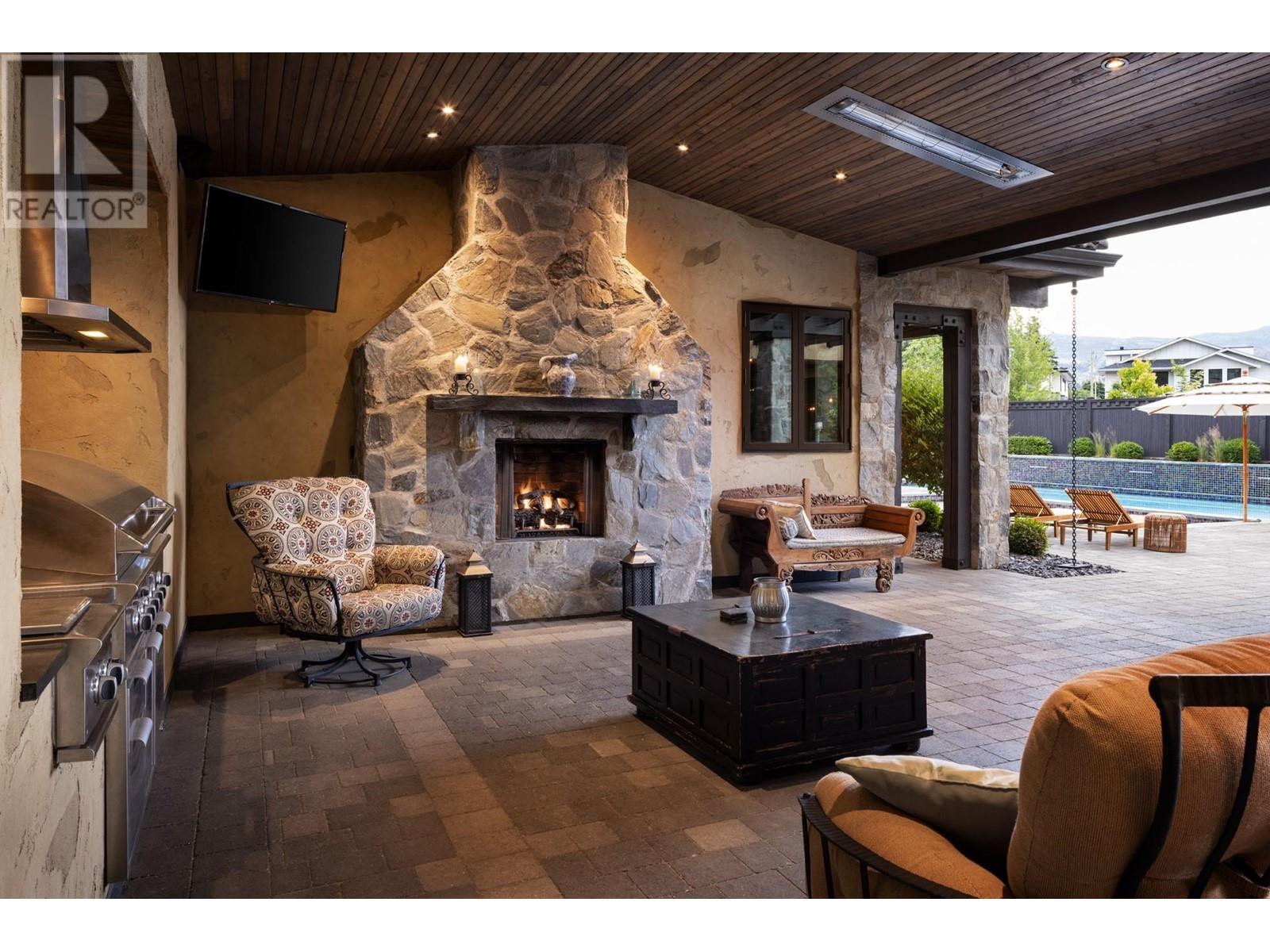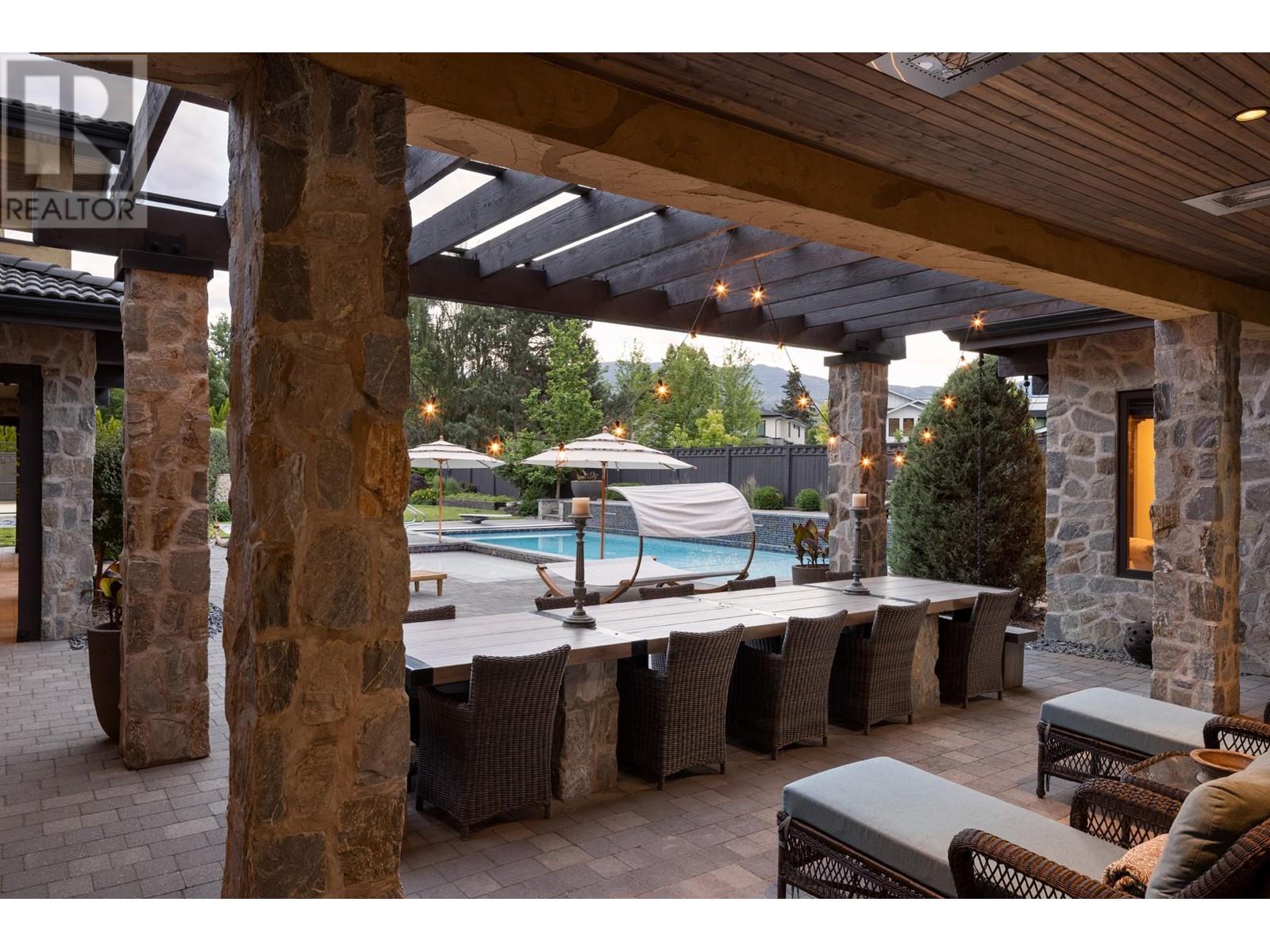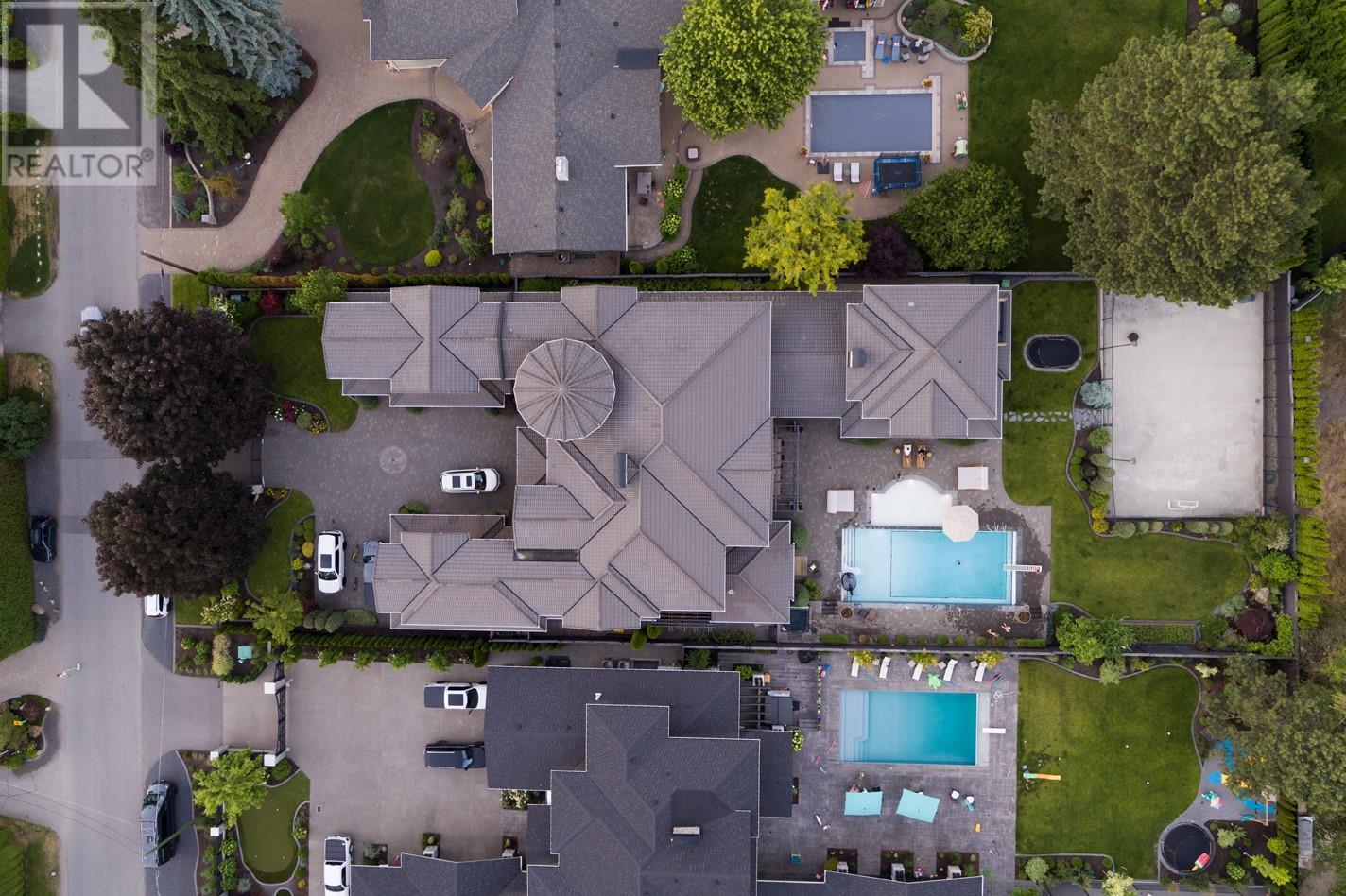7 Bedroom
9 Bathroom
10512 sqft
Fireplace
Inground Pool, Outdoor Pool
Central Air Conditioning
In Floor Heating, Forced Air, See Remarks
Landscaped, Level
$5,699,000
Experience unparalleled luxury in this estate-gated property, nestled in the heart of the prestigious Lower Mission. With over 10,000 sq. ft. of living space, this exceptional residence showcases exquisite craftsmanship and meticulous attention to detail. Upon arrival, a Bellagio-style fountain welcomes you, hinting at the elegance inside. Step inside to a grand entry that leads to a main living area with soaring 21 ft. ceilings, creating a spacious, airy ambiance. The gourmet kitchen is a chef’s dream, effortlessly blending indoor and outdoor living, with access to a backyard oasis ideal for summer entertaining. Enjoy the pool, sports court, hot tub, and sunken trampoline, or unwind by the outdoor fireplace in the expansive seating area. From the cabana and bar area, head upstairs to the 2-bedroom guest suite, accessible by elevator. Every detail of this home is designed to impress. This Kelowna estate is offered at a fraction of its replacement cost. For those seeking the pinnacle of privacy and luxury in the Okanagan, this property defines refined living. Call today to schedule your private showing! (id:52811)
Property Details
|
MLS® Number
|
10322822 |
|
Property Type
|
Single Family |
|
Neigbourhood
|
Lower Mission |
|
Amenities Near By
|
Public Transit, Park, Recreation, Schools, Shopping |
|
Community Features
|
Family Oriented |
|
Features
|
Level Lot, Central Island, Three Balconies |
|
Parking Space Total
|
5 |
|
Pool Type
|
Inground Pool, Outdoor Pool |
Building
|
Bathroom Total
|
9 |
|
Bedrooms Total
|
7 |
|
Appliances
|
Refrigerator, Range - Gas, See Remarks, Washer & Dryer |
|
Constructed Date
|
2009 |
|
Construction Style Attachment
|
Detached |
|
Cooling Type
|
Central Air Conditioning |
|
Exterior Finish
|
Stone, Stucco |
|
Fireplace Fuel
|
Gas,wood |
|
Fireplace Present
|
Yes |
|
Fireplace Type
|
Unknown,conventional |
|
Half Bath Total
|
3 |
|
Heating Type
|
In Floor Heating, Forced Air, See Remarks |
|
Roof Material
|
Tile |
|
Roof Style
|
Unknown |
|
Stories Total
|
2 |
|
Size Interior
|
10512 Sqft |
|
Type
|
House |
|
Utility Water
|
Municipal Water |
Parking
|
See Remarks
|
|
|
Attached Garage
|
5 |
Land
|
Access Type
|
Easy Access |
|
Acreage
|
No |
|
Fence Type
|
Fence |
|
Land Amenities
|
Public Transit, Park, Recreation, Schools, Shopping |
|
Landscape Features
|
Landscaped, Level |
|
Sewer
|
Municipal Sewage System |
|
Size Irregular
|
0.66 |
|
Size Total
|
0.66 Ac|under 1 Acre |
|
Size Total Text
|
0.66 Ac|under 1 Acre |
|
Zoning Type
|
Unknown |
Rooms
| Level |
Type |
Length |
Width |
Dimensions |
|
Second Level |
Other |
|
|
8'8'' x 6'2'' |
|
Second Level |
Other |
|
|
12'11'' x 17'1'' |
|
Second Level |
Media |
|
|
20'11'' x 35'6'' |
|
Second Level |
Gym |
|
|
15'9'' x 30'1'' |
|
Second Level |
Bedroom |
|
|
14'5'' x 13'11'' |
|
Second Level |
Bedroom |
|
|
15'0'' x 11'8'' |
|
Second Level |
Bedroom |
|
|
14'10'' x 15'9'' |
|
Second Level |
Bedroom |
|
|
13'4'' x 19'6'' |
|
Second Level |
4pc Ensuite Bath |
|
|
11'9'' x 6'10'' |
|
Second Level |
4pc Ensuite Bath |
|
|
4'11'' x 9'9'' |
|
Second Level |
4pc Ensuite Bath |
|
|
6'9'' x 20'11'' |
|
Second Level |
2pc Bathroom |
|
|
6'7'' x 5'4'' |
|
Second Level |
2pc Bathroom |
|
|
3'7'' x 7'5'' |
|
Main Level |
Other |
|
|
9'0'' x 14'8'' |
|
Main Level |
Sunroom |
|
|
10'0'' x 15'11'' |
|
Main Level |
Other |
|
|
9'6'' x 12'5'' |
|
Main Level |
Recreation Room |
|
|
26'11'' x 24'11'' |
|
Main Level |
Primary Bedroom |
|
|
21'0'' x 16'6'' |
|
Main Level |
Office |
|
|
7'0'' x 8'2'' |
|
Main Level |
Living Room |
|
|
34'6'' x 25'1'' |
|
Main Level |
Laundry Room |
|
|
13'10'' x 15'10'' |
|
Main Level |
Kitchen |
|
|
27'0'' x 19'1'' |
|
Main Level |
Dining Room |
|
|
17'11'' x 17'3'' |
|
Main Level |
Other |
|
|
8'10'' x 10'11'' |
|
Main Level |
5pc Ensuite Bath |
|
|
13'1'' x 31'1'' |
|
Main Level |
3pc Bathroom |
|
|
8'10'' x 5'8'' |
|
Main Level |
2pc Bathroom |
|
|
7'0'' x 4'9'' |
|
Additional Accommodation |
Kitchen |
|
|
13'0'' x 13'6'' |
|
Additional Accommodation |
Living Room |
|
|
14'1'' x 17'8'' |
|
Additional Accommodation |
Bedroom |
|
|
10'8'' x 13'4'' |
|
Additional Accommodation |
Bedroom |
|
|
10'9'' x 13'3'' |
|
Additional Accommodation |
Full Bathroom |
|
|
4'11'' x 9'6'' |
https://www.realtor.ca/real-estate/27344839/4383-hobson-road-kelowna-lower-mission














