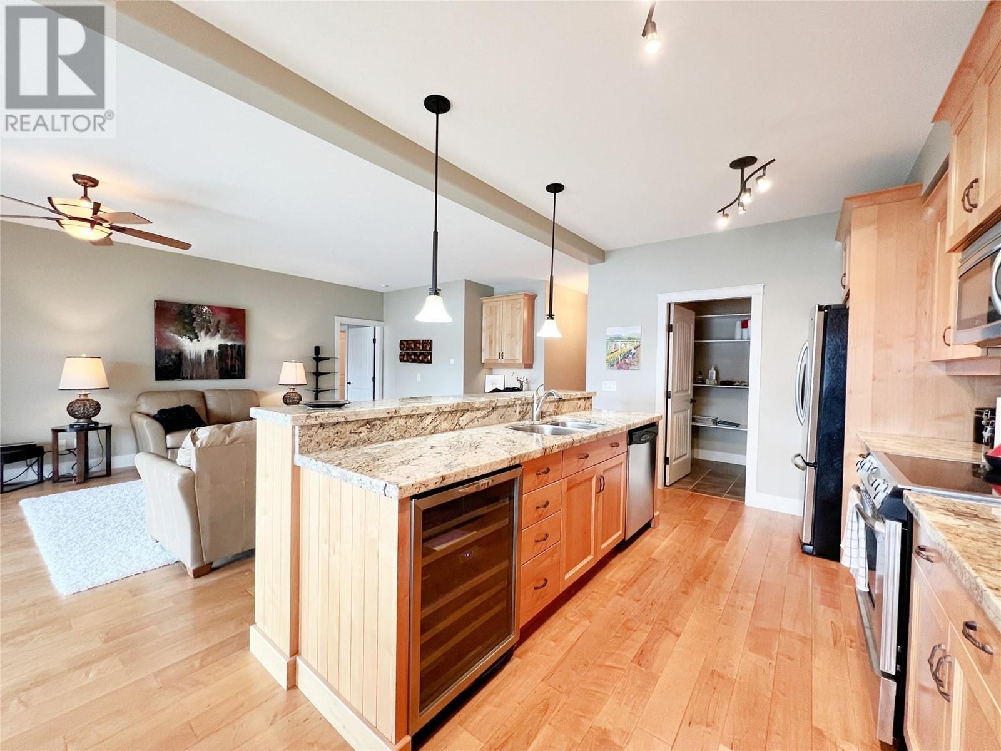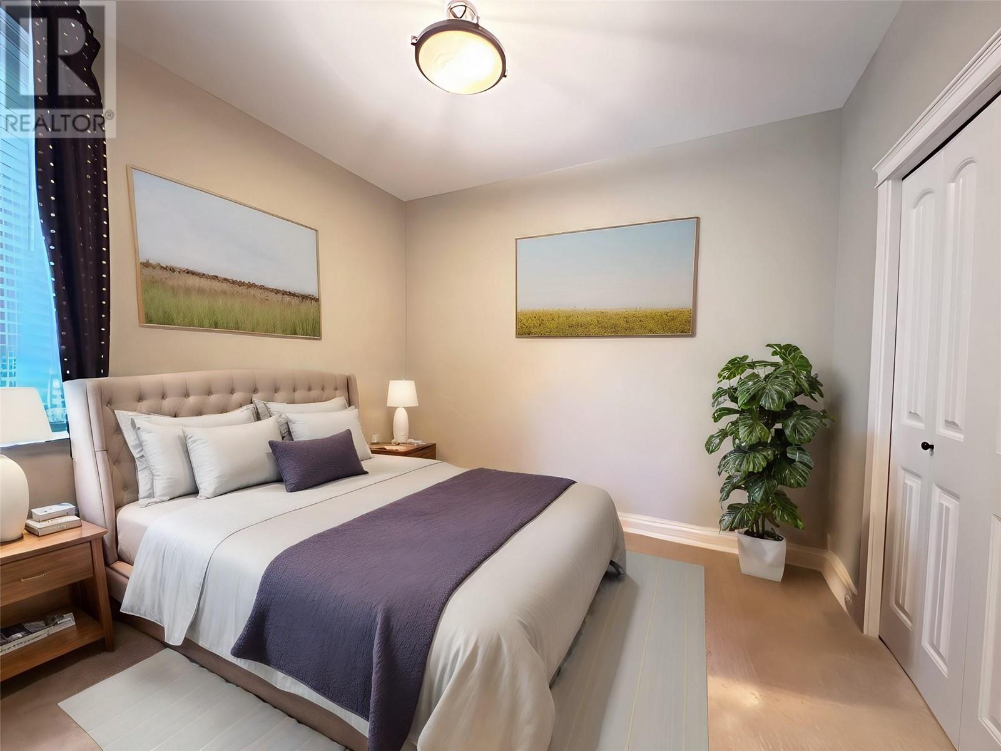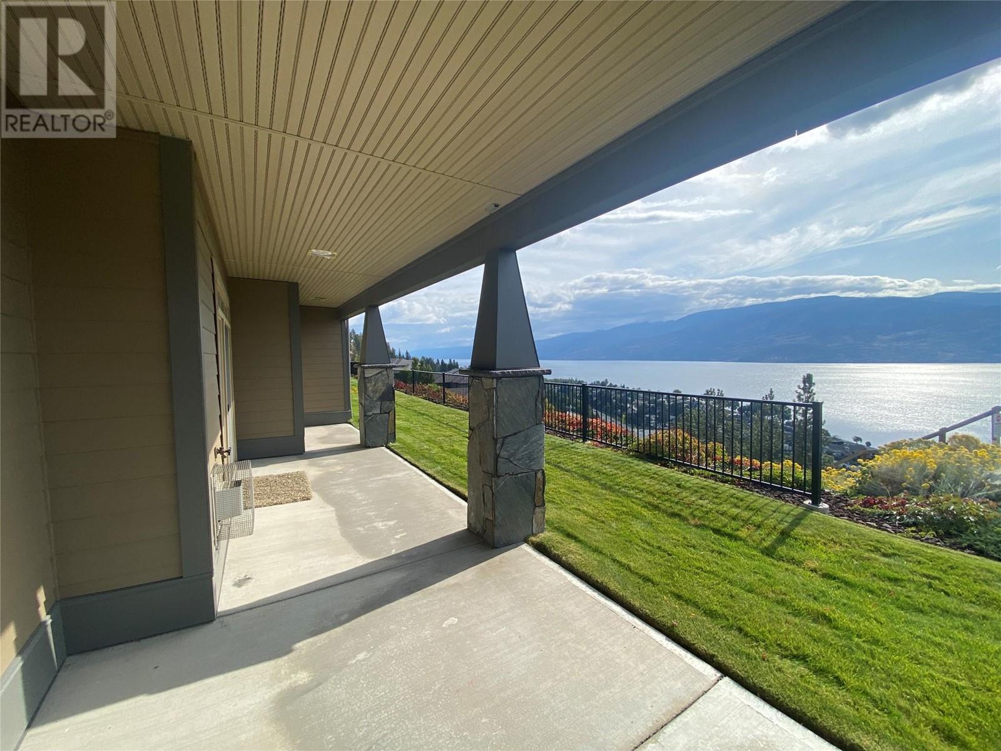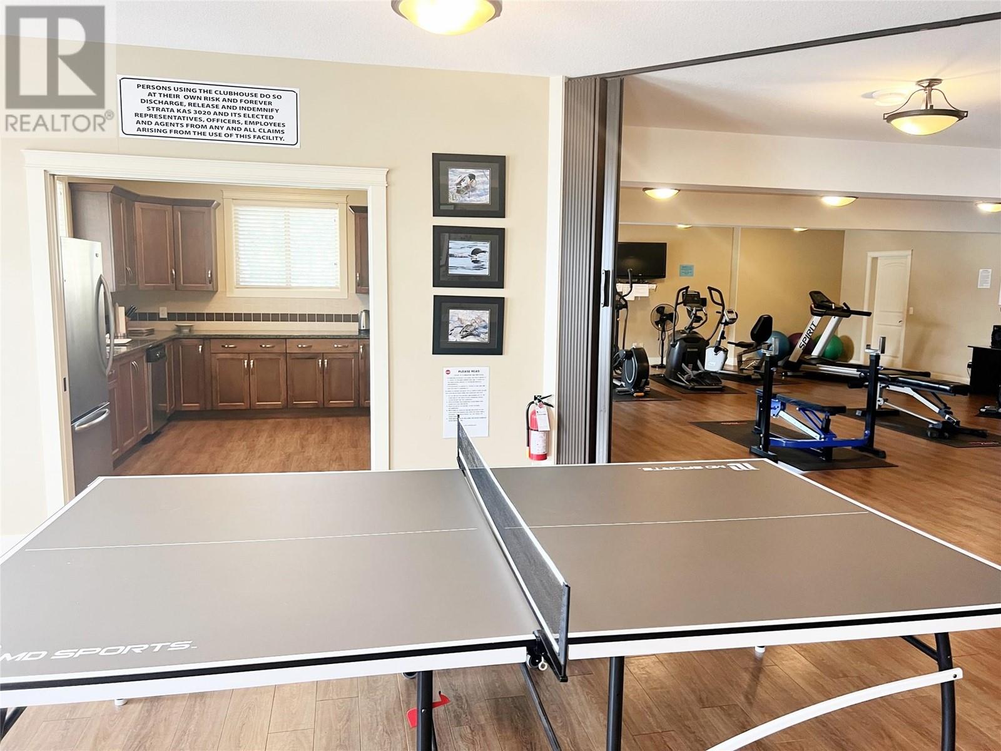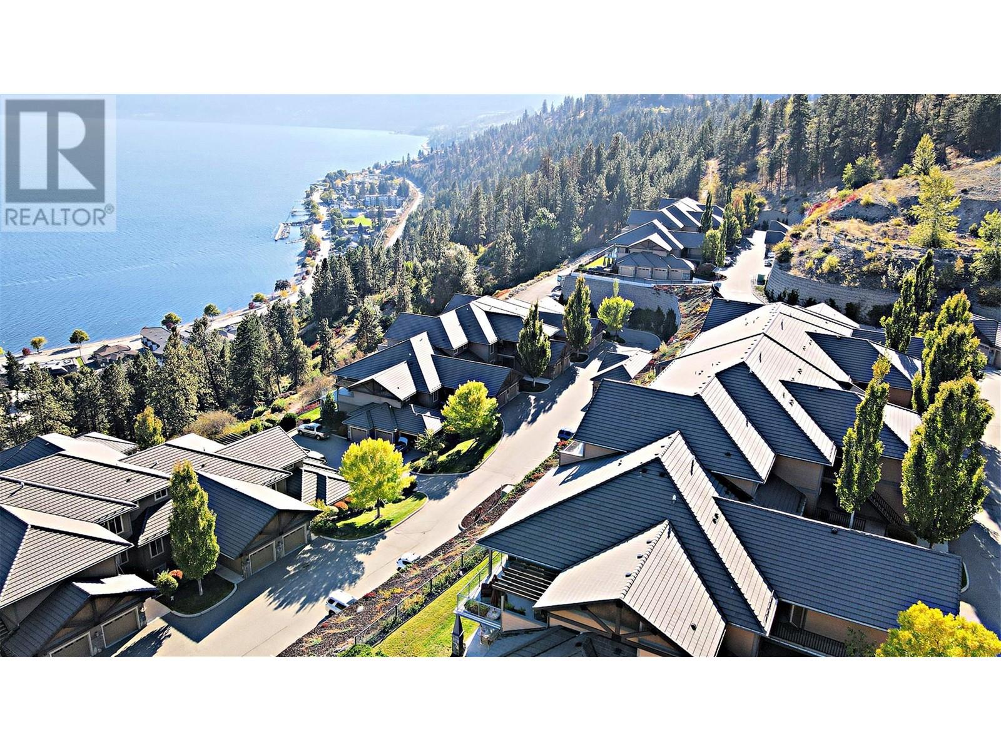Pamela Hanson PREC* | 250-486-1119 (cell) | pamhanson@remax.net
Heather Smith Licensed Realtor | 250-486-7126 (cell) | hsmith@remax.net
4350 Ponderosa Drive Unit# 132 Peachland, British Columbia V0H 1X5
Interested?
Contact us for more information
$839,900Maintenance, Reserve Fund Contributions, Insurance, Ground Maintenance, Property Management, Other, See Remarks, Recreation Facilities, Waste Removal, Water
$406.84 Monthly
Maintenance, Reserve Fund Contributions, Insurance, Ground Maintenance, Property Management, Other, See Remarks, Recreation Facilities, Waste Removal, Water
$406.84 MonthlyEnjoy panoramic 180 lakeview from this 2 bedroom 2 bath spacious townhome in Peachland. The end cap townhome has 1588 square feet of living space, with large outdoor patio space. Modern granite countertops, hardwood flooring, in-floor heating, gas fireplace and a bright kitchen and living area make this a great place to call home. Be close to the new Golf Course coming in 2026 up above in the Ponderosa Pines. Eagle's view, is gated community with a fitness center, meeting/games room, RV parking and much more. The unit has a connected garage to the unit for easy access. Pet friendly and low strata fees. Take a look at the awesome floor plan (do not come up often) and witness the stunning lakeview in this townhome today. Note: VR furniture in the bedrooms. Peachland is a great place to live! OPEN HOUSE SUNDAY SEPT 29 2PM-4 PM (id:52811)
Property Details
| MLS® Number | 10324590 |
| Property Type | Single Family |
| Neigbourhood | Peachland |
| Community Name | Eagle's View |
| Amenities Near By | Golf Nearby |
| Community Features | Adult Oriented, Family Oriented, Rentals Allowed |
| Features | Corner Site |
| Parking Space Total | 1 |
| Structure | Clubhouse |
| View Type | Lake View |
Building
| Bathroom Total | 2 |
| Bedrooms Total | 2 |
| Amenities | Clubhouse |
| Appliances | Refrigerator, Dishwasher, Dryer, Range - Electric, Microwave, Washer |
| Constructed Date | 2006 |
| Construction Style Attachment | Attached |
| Cooling Type | Wall Unit |
| Exterior Finish | Other |
| Fireplace Fuel | Gas |
| Fireplace Present | Yes |
| Fireplace Type | Unknown |
| Flooring Type | Carpeted, Hardwood, Tile |
| Heating Type | Hot Water, See Remarks |
| Roof Material | Tile |
| Roof Style | Unknown |
| Stories Total | 1 |
| Size Interior | 1588 Sqft |
| Type | Row / Townhouse |
| Utility Water | Municipal Water |
Parking
| Attached Garage | 1 |
Land
| Access Type | Easy Access |
| Acreage | No |
| Land Amenities | Golf Nearby |
| Landscape Features | Landscaped |
| Sewer | Municipal Sewage System |
| Size Total Text | Under 1 Acre |
| Zoning Type | Unknown |
Rooms
| Level | Type | Length | Width | Dimensions |
|---|---|---|---|---|
| Main Level | Foyer | 6'4'' x 9'10'' | ||
| Main Level | Other | 12' x 10' | ||
| Main Level | Laundry Room | 14'3'' x 7'3'' | ||
| Main Level | Full Bathroom | 9'10'' x 10'8'' | ||
| Main Level | Bedroom | 9'10'' x 10'8'' | ||
| Main Level | 4pc Ensuite Bath | 17' x 10'4'' | ||
| Main Level | Primary Bedroom | 13' x 18'7'' | ||
| Main Level | Dining Room | 10'3'' x 11' | ||
| Main Level | Pantry | 7'6'' x 6' | ||
| Main Level | Kitchen | 10'3'' x 12'6'' | ||
| Main Level | Living Room | 10'3'' x 12'6'' |
https://www.realtor.ca/real-estate/27444070/4350-ponderosa-drive-unit-132-peachland-peachland









