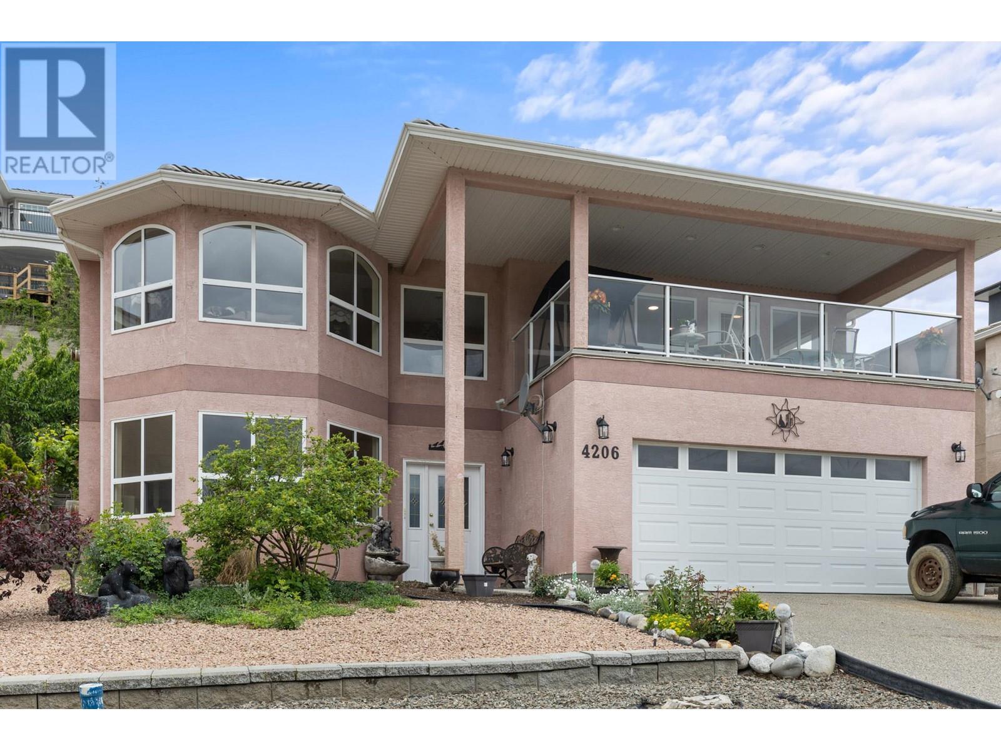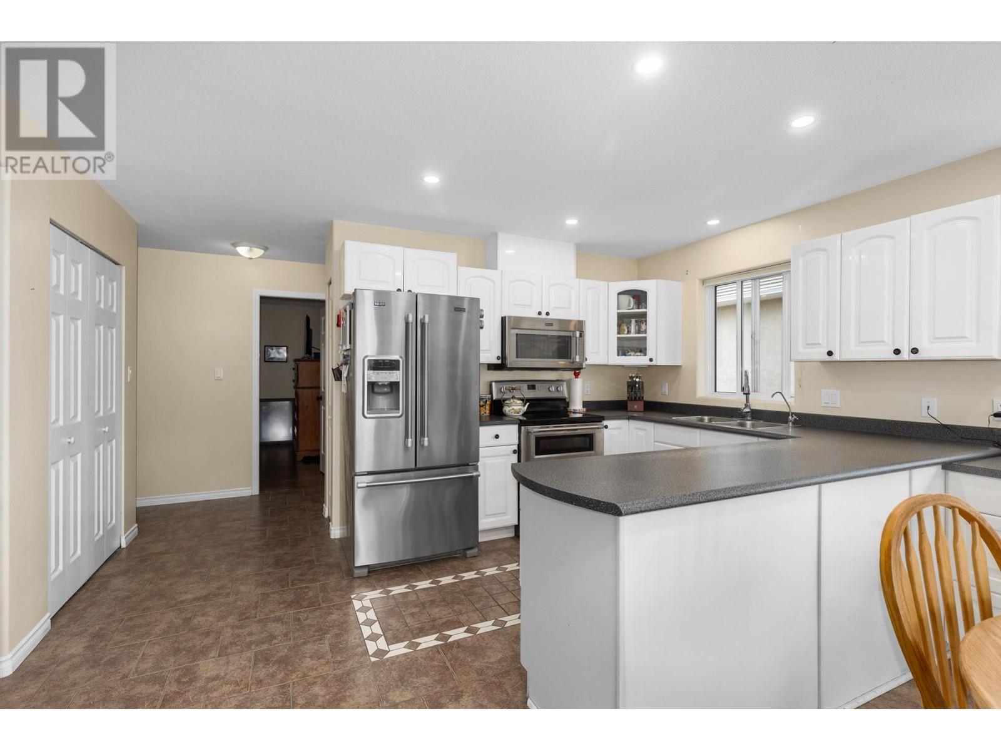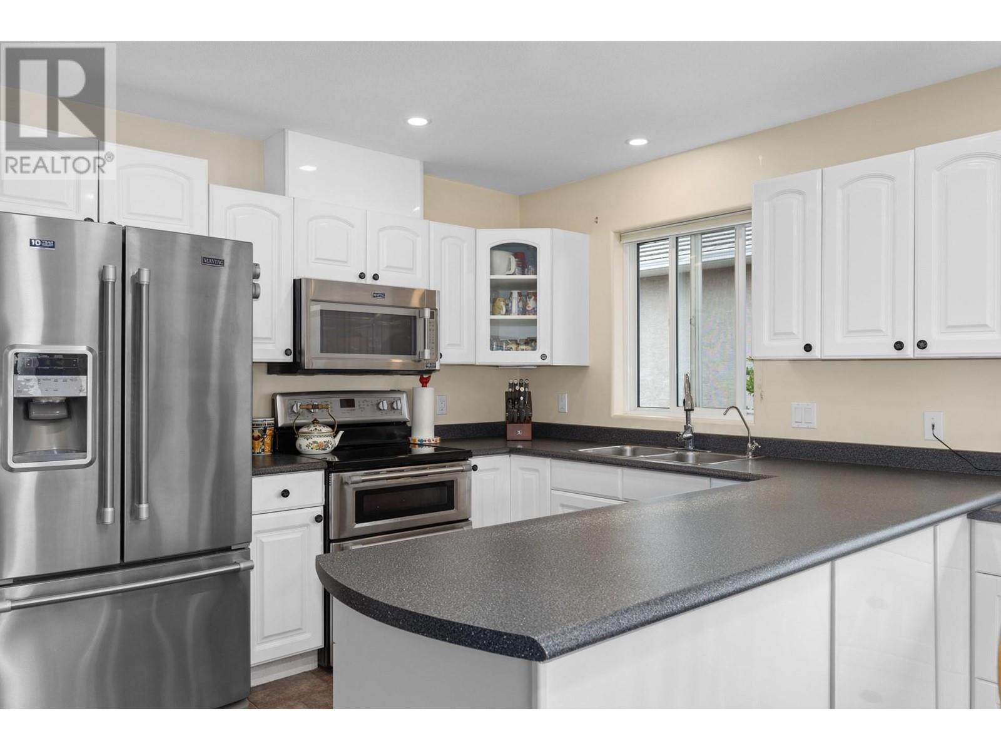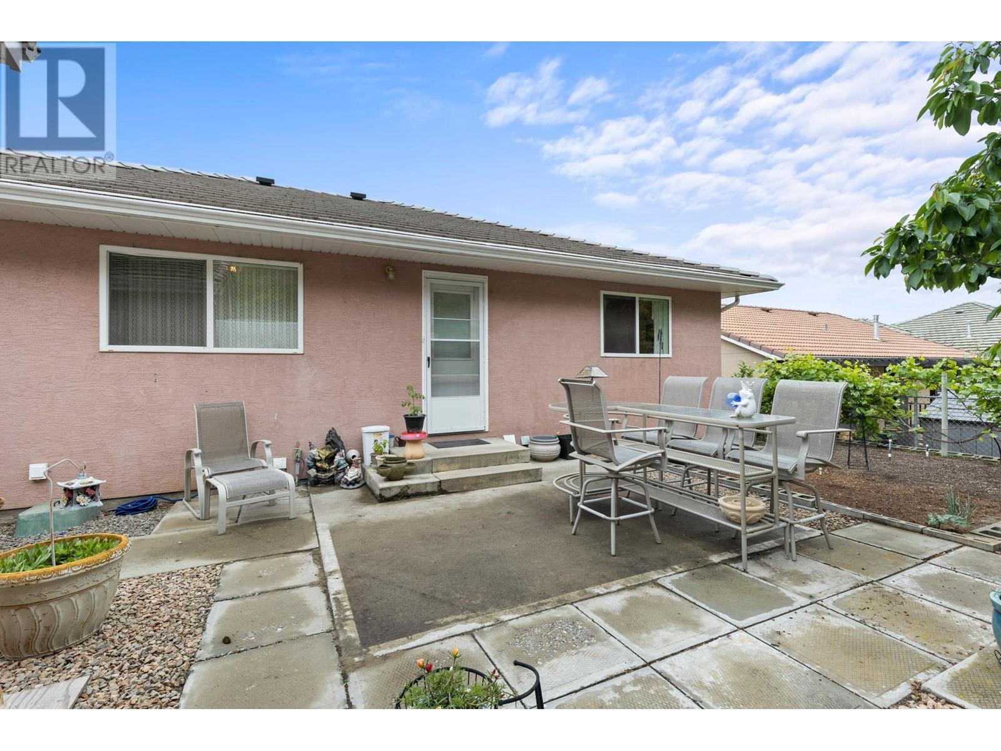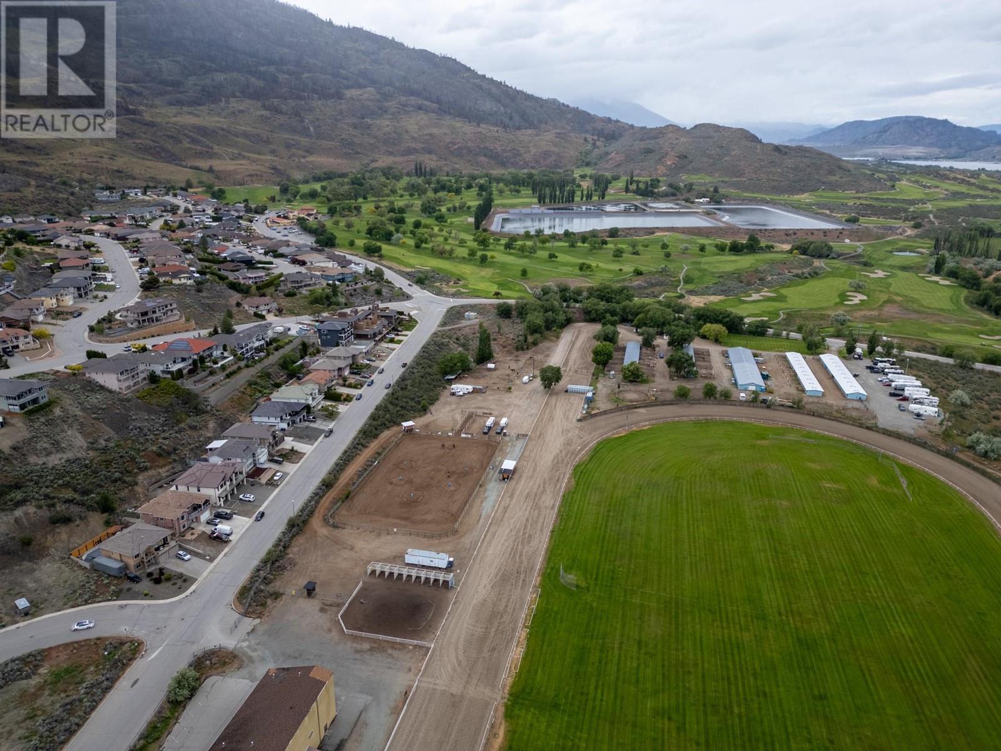5 Bedroom
3 Bathroom
2820 sqft
Fireplace
Central Air Conditioning
Forced Air, See Remarks
$879,900
Welcome to your dream home in Osoyoos, BC, just steps from the Osoyoos Golf and Country Club. Hop in your golf cart and cruise to the course with ease. This executive home has been meticulously maintained and offers picturesque views over the horse track and Osoyoos Lake from every angle. Abundant windows fill the home with natural light, enhancing its bright and airy feel. As you enter, you'll find a welcoming entryway leading to a large sitting room with a gas fireplace and high ceilings, creating a warm and inviting atmosphere. The ground floor also features two spacious bedrooms, a large laundry room, and a 4-piece bathroom. Upstairs, discover a stunning formal dining room, a living room, and an open-concept kitchen with a breakfast nook that steps out onto the oversized covered deck. Enjoy panoramic views of the mountains, horse track, and Osoyoos Lake from every angle. The main level includes a primary bedroom with a 3-piece ensuite, two additional bedrooms, and a 4-piece guest bathroom. Step outside to a low-maintenance backyard and enjoy a private patio area, perfect for relaxation, along with a bonus summer kitchen in the small, detached dwelling. The property also features an oversized double car garage with ample storage options. Come claim your slice of Okanagan living with this gorgeous executive home! (id:52811)
Property Details
|
MLS® Number
|
10315955 |
|
Property Type
|
Single Family |
|
Neigbourhood
|
Osoyoos |
|
Amenities Near By
|
Golf Nearby, Public Transit, Airport, Park, Recreation, Schools, Shopping, Ski Area |
|
Community Features
|
Family Oriented, Rentals Allowed |
|
Features
|
Balcony |
|
Parking Space Total
|
2 |
|
View Type
|
Unknown, Lake View, Mountain View, Valley View, View Of Water, View (panoramic) |
Building
|
Bathroom Total
|
3 |
|
Bedrooms Total
|
5 |
|
Appliances
|
Dishwasher, Microwave, Oven |
|
Constructed Date
|
1997 |
|
Construction Style Attachment
|
Detached |
|
Cooling Type
|
Central Air Conditioning |
|
Exterior Finish
|
Stucco |
|
Fireplace Fuel
|
Gas |
|
Fireplace Present
|
Yes |
|
Fireplace Type
|
Unknown |
|
Heating Type
|
Forced Air, See Remarks |
|
Roof Material
|
Tile |
|
Roof Style
|
Unknown |
|
Stories Total
|
2 |
|
Size Interior
|
2820 Sqft |
|
Type
|
House |
|
Utility Water
|
Municipal Water |
Parking
Land
|
Acreage
|
No |
|
Land Amenities
|
Golf Nearby, Public Transit, Airport, Park, Recreation, Schools, Shopping, Ski Area |
|
Sewer
|
Municipal Sewage System |
|
Size Irregular
|
0.16 |
|
Size Total
|
0.16 Ac|under 1 Acre |
|
Size Total Text
|
0.16 Ac|under 1 Acre |
|
Zoning Type
|
Residential |
Rooms
| Level |
Type |
Length |
Width |
Dimensions |
|
Second Level |
Primary Bedroom |
|
|
14'2'' x 12'1'' |
|
Second Level |
Kitchen |
|
|
14'4'' x 9'6'' |
|
Second Level |
Family Room |
|
|
14'10'' x 16'9'' |
|
Second Level |
Dining Room |
|
|
13'6'' x 13'7'' |
|
Second Level |
Bedroom |
|
|
10'8'' x 10'4'' |
|
Second Level |
Bedroom |
|
|
14'4'' x 10'5'' |
|
Second Level |
Full Ensuite Bathroom |
|
|
Measurements not available |
|
Second Level |
Full Bathroom |
|
|
Measurements not available |
|
Main Level |
Living Room |
|
|
16'1'' x 25'7'' |
|
Main Level |
Laundry Room |
|
|
10'4'' x 11'1'' |
|
Main Level |
Other |
|
|
20'4'' x 20'2'' |
|
Main Level |
Foyer |
|
|
6'11'' x 9'11'' |
|
Main Level |
Bedroom |
|
|
16'7'' x 11'1'' |
|
Main Level |
Bedroom |
|
|
12'6'' x 11'1'' |
|
Main Level |
Full Bathroom |
|
|
Measurements not available |
https://www.realtor.ca/real-estate/26991425/4206-golf-course-drive-osoyoos-osoyoos


