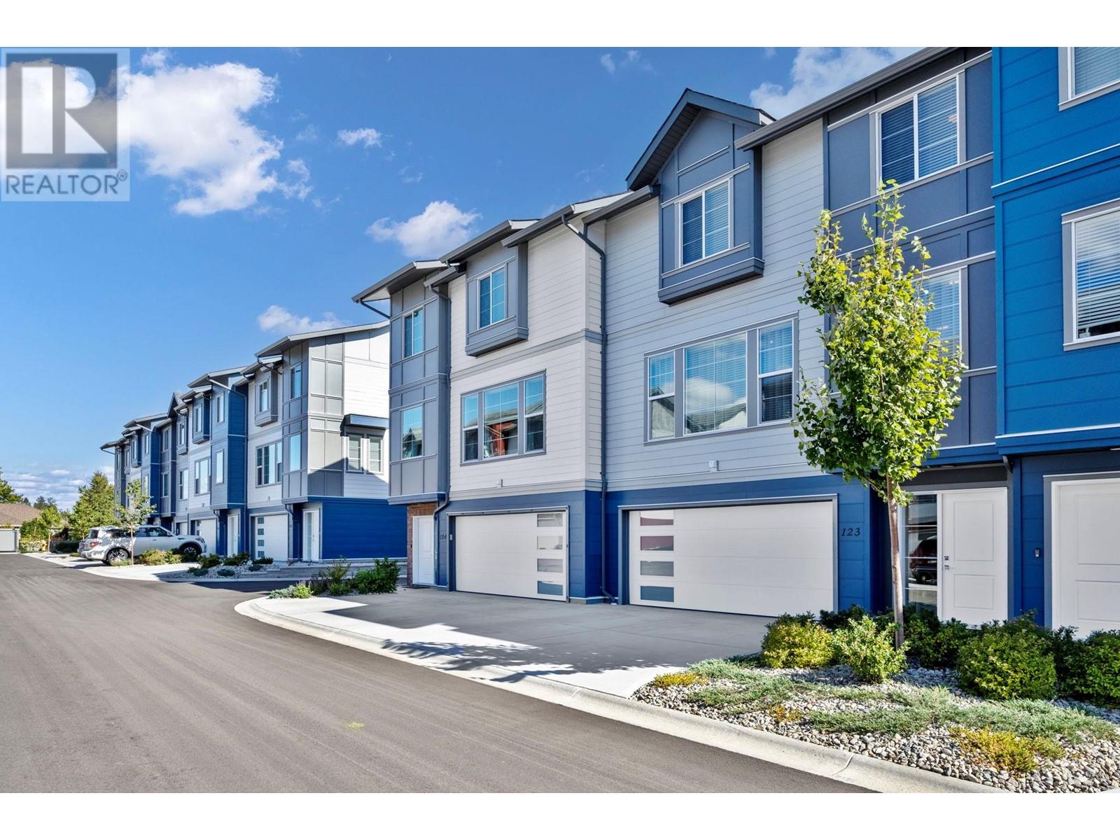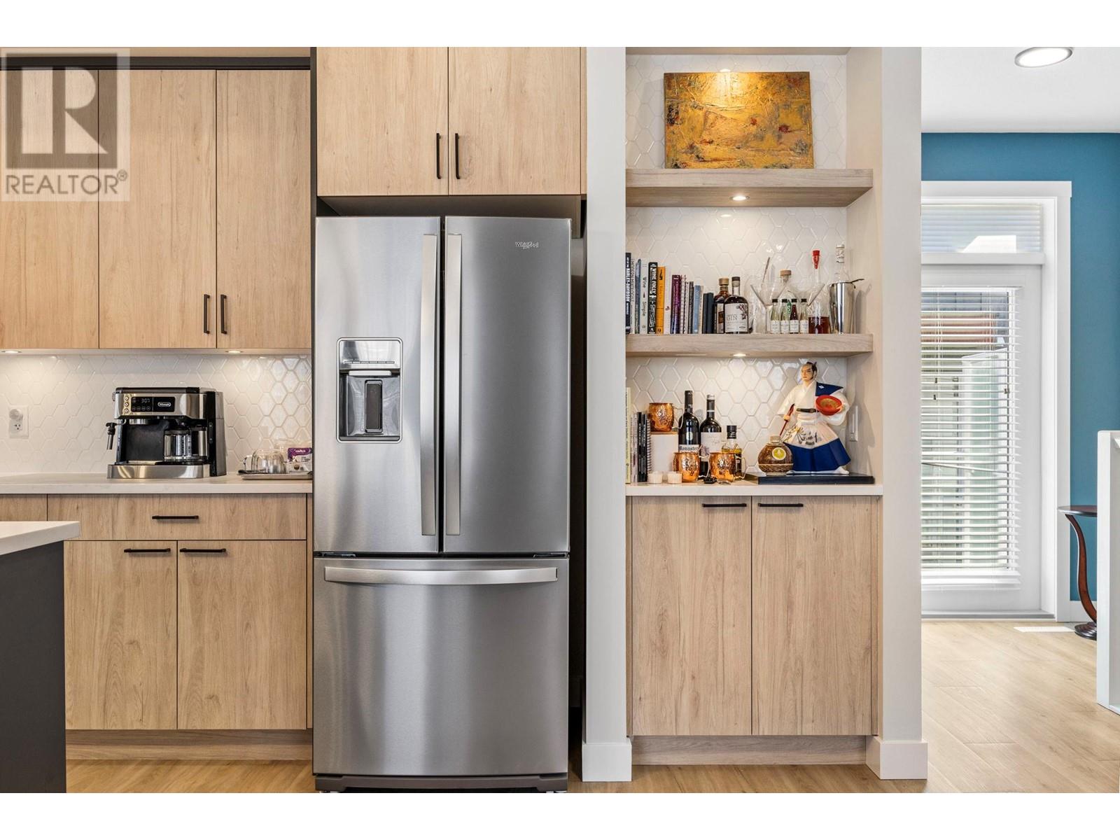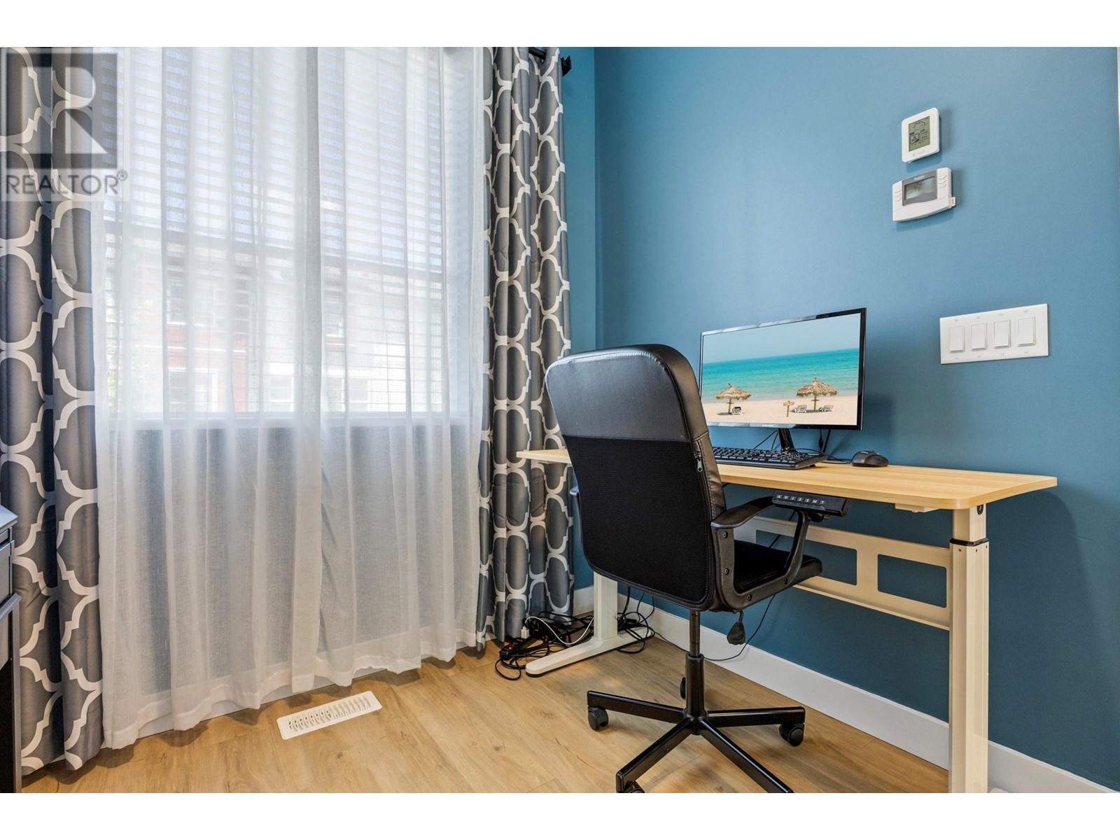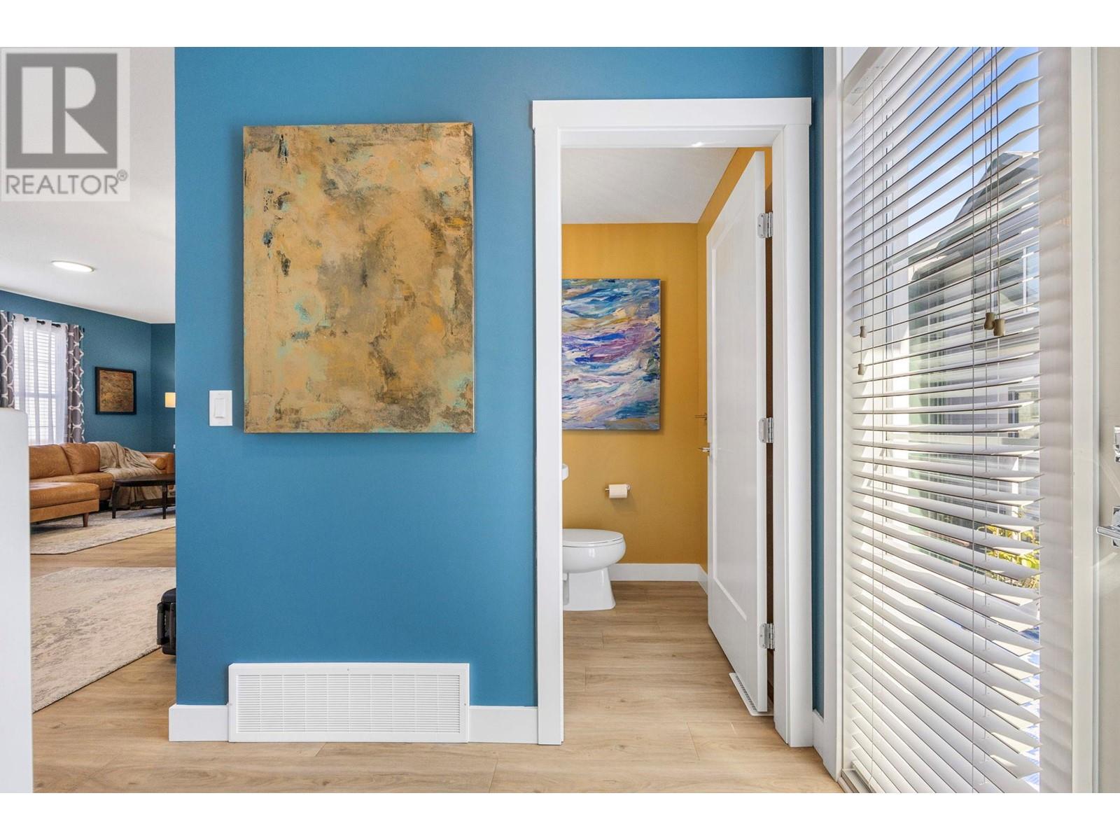Pamela Hanson PREC* | 250-486-1119 (cell) | pamhanson@remax.net
Heather Smith Licensed Realtor | 250-486-7126 (cell) | hsmith@remax.net
4025 Gellatly Road S Unit# 123 West Kelowna, British Columbia V4T 0E6
Interested?
Contact us for more information
$679,000Maintenance, Property Management, Other, See Remarks, Recreation Facilities, Waste Removal
$171.39 Monthly
Maintenance, Property Management, Other, See Remarks, Recreation Facilities, Waste Removal
$171.39 MonthlyWest Kelowna Beauty in Well-Renowned ""Carbury""! 2-yr old, 3-bdrm, 2.5 bath townhome w/ large space on 3 levels. Clean-cut layout on main level with open-concept kitchen & formal dining area. Well-lit & bright, neutral colour scheme & vinyl flooring throughout. Kitchen has stainless steel appliances & large island countertop. 3-bdrms on top floor, and A/C throughout home. Attached double-car garage plus 2-car parking pad outside. Pet-friendly complex. Well-run strata, balance of warranty included. Growing development & area, & close to all amenities & Okanagan Lake. (id:52811)
Property Details
| MLS® Number | 10322922 |
| Property Type | Single Family |
| Neigbourhood | Westbank Centre |
| Amenities Near By | Park, Recreation, Shopping |
| Community Features | Family Oriented, Pet Restrictions, Pets Allowed With Restrictions |
| Features | Balcony |
| Parking Space Total | 4 |
| Structure | Playground |
Building
| Bathroom Total | 3 |
| Bedrooms Total | 3 |
| Appliances | Refrigerator, Dishwasher, Range - Electric, Microwave, Oven, Washer & Dryer |
| Architectural Style | Other |
| Constructed Date | 2022 |
| Construction Style Attachment | Attached |
| Cooling Type | Central Air Conditioning |
| Exterior Finish | Composite Siding |
| Fire Protection | Controlled Entry, Smoke Detector Only |
| Flooring Type | Mixed Flooring, Tile, Vinyl |
| Half Bath Total | 1 |
| Heating Type | Forced Air, See Remarks |
| Roof Material | Asphalt Shingle |
| Roof Style | Unknown |
| Stories Total | 2 |
| Size Interior | 1300 Sqft |
| Type | Row / Townhouse |
| Utility Water | Municipal Water |
Parking
| See Remarks | |
| Oversize |
Land
| Acreage | No |
| Fence Type | Fence |
| Land Amenities | Park, Recreation, Shopping |
| Landscape Features | Landscaped, Underground Sprinkler |
| Sewer | Municipal Sewage System |
| Size Total Text | Under 1 Acre |
| Zoning Type | Residential |
Rooms
| Level | Type | Length | Width | Dimensions |
|---|---|---|---|---|
| Second Level | Laundry Room | 5'1'' x 3' | ||
| Second Level | Other | 16'1'' x 6'8'' | ||
| Second Level | Full Ensuite Bathroom | 9'6'' x 4'11'' | ||
| Second Level | Full Bathroom | 9'1'' x 5'1'' | ||
| Second Level | Bedroom | 10'4'' x 8'2'' | ||
| Second Level | Bedroom | 9'8'' x 9'6'' | ||
| Second Level | Primary Bedroom | 11'7'' x 11'1'' | ||
| Lower Level | Other | 12'1'' x 11'7'' | ||
| Lower Level | Other | 8' x 3'4'' | ||
| Lower Level | Foyer | 7'9'' x 6'9'' | ||
| Main Level | Partial Bathroom | 5'2'' x 4'2'' | ||
| Main Level | Other | 12'11'' x 6'6'' | ||
| Main Level | Office | 13'10'' x 8'2'' | ||
| Main Level | Dining Room | 12'11'' x 5'11'' | ||
| Main Level | Kitchen | 19'6'' x 8'6'' | ||
| Main Level | Living Room | 12' x 11' |
Utilities
| Cable | Available |
| Electricity | Available |
| Natural Gas | Available |
| Sewer | Available |
| Water | Available |











































