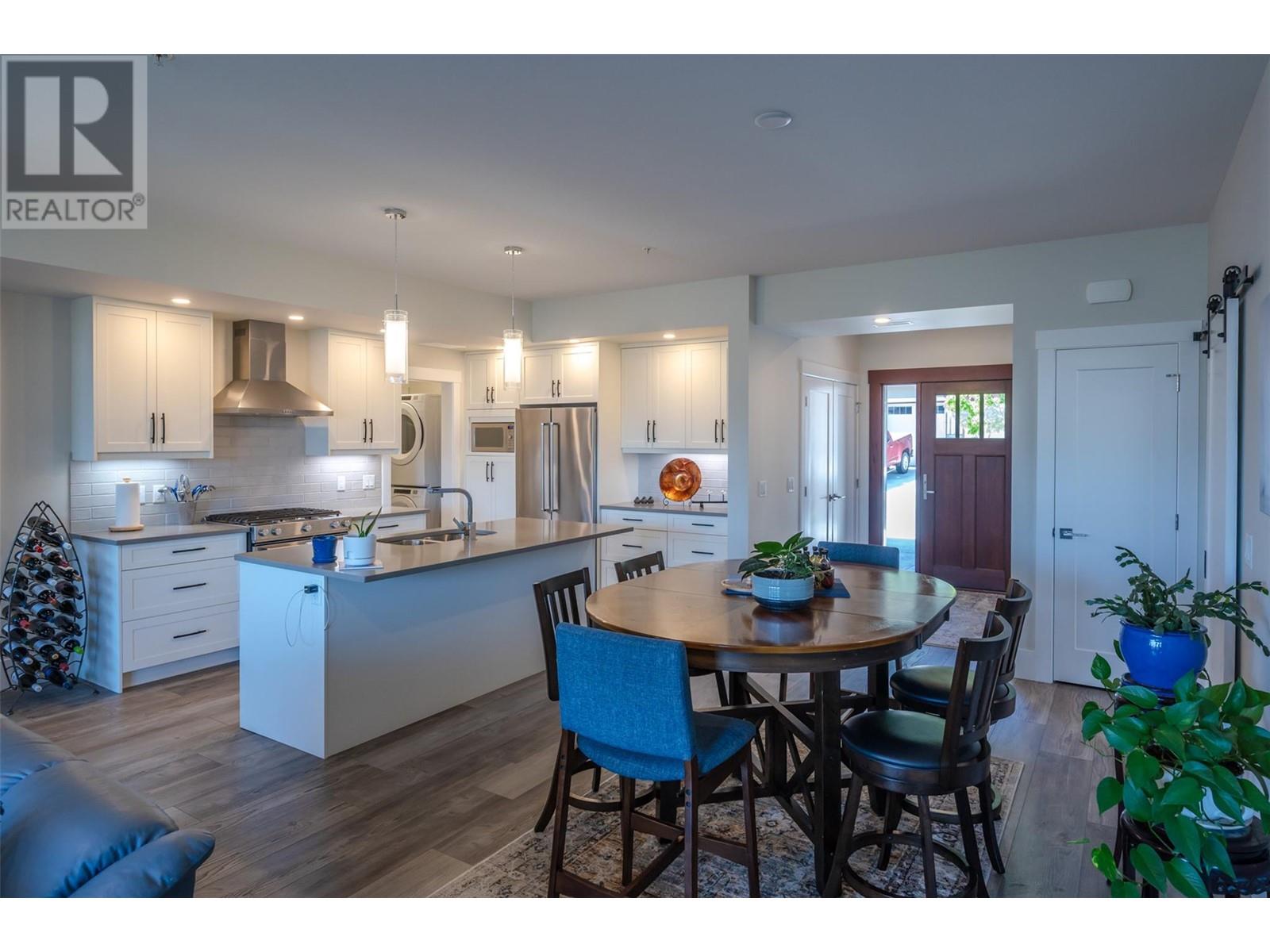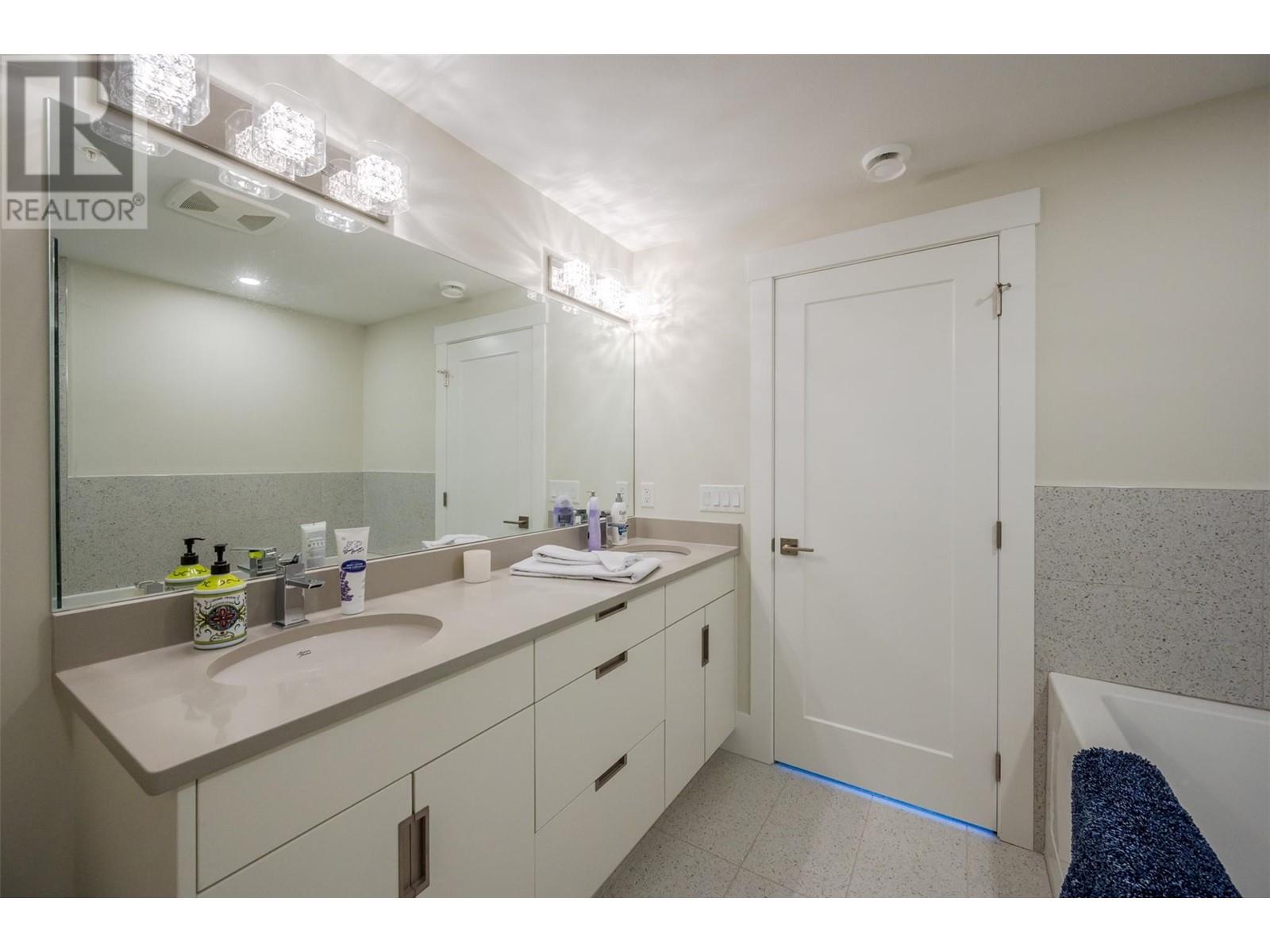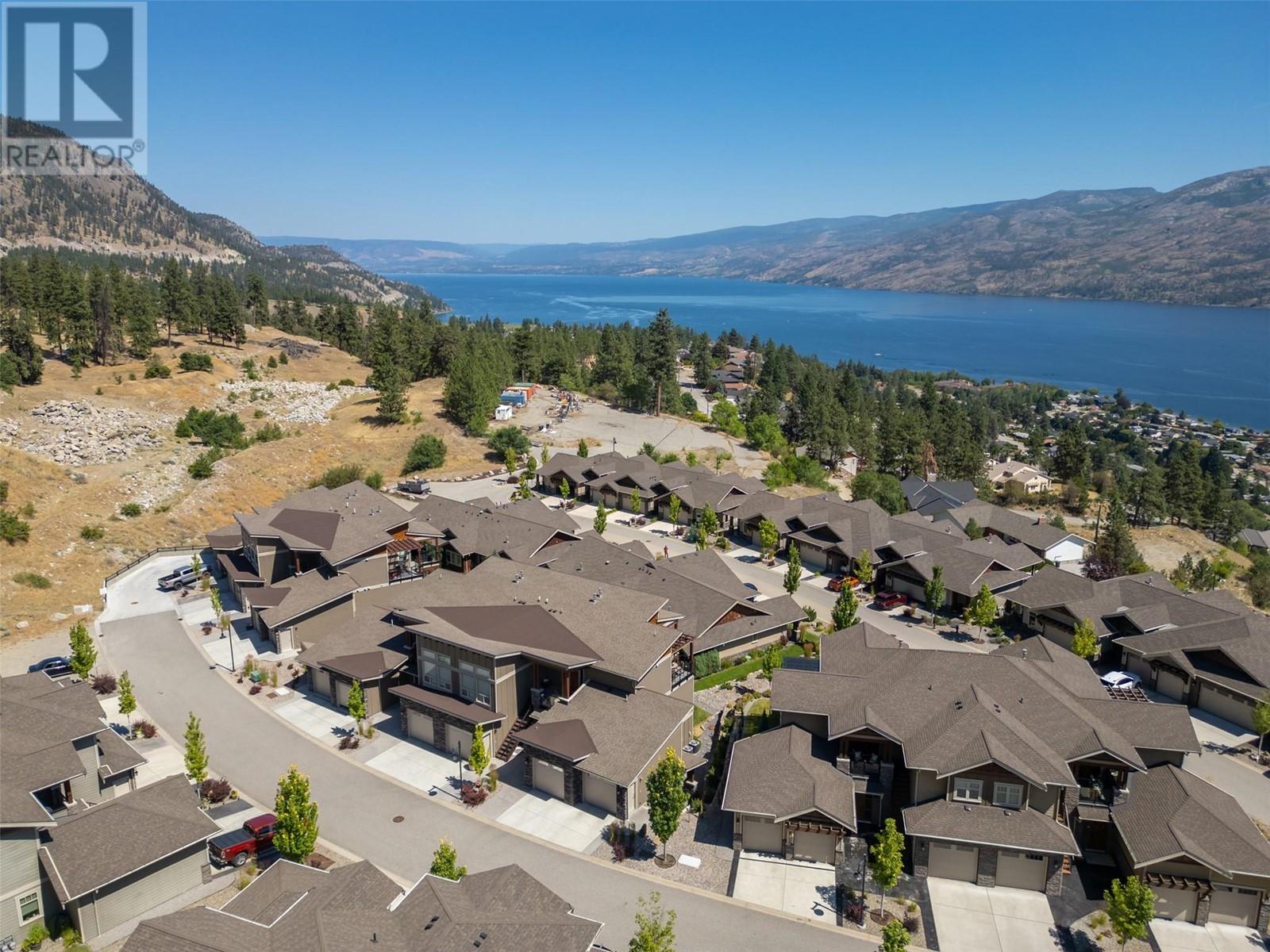Pamela Hanson PREC* | 250-486-1119 (cell) | pamhanson@remax.net
Heather Smith Licensed Realtor | 250-486-7126 (cell) | hsmith@remax.net
4000 Redstone Crescent Unit# 218 Peachland, British Columbia V0H 1X5
Interested?
Contact us for more information
$749,000Maintenance, Reserve Fund Contributions, Insurance, Ground Maintenance, Other, See Remarks
$242.57 Monthly
Maintenance, Reserve Fund Contributions, Insurance, Ground Maintenance, Other, See Remarks
$242.57 MonthlyCome fall in love with easy, maintenance-free living in this stunning, newly constructed townhome located in The Trails in Peachland. Ideal for those seeking comfort and convenience, this beautifully designed home offers a NO STAIRS floor plan and the perfect amount of space. It is one of the BIGGEST homes with 2 BEDROOMS PLUS DEN, 2 bathrooms, and single garage all on ONE LEVEL. Step inside to discover a spacious and inviting open-concept living, dining, and kitchen area, adorned with tall ceilings and abundant natural light that make the space feel even larger. The layout features a large master bedroom with a luxurious ensuite on one side, while a guest bedroom and a versatile den are situated on the other side, providing privacy and flexibility. Enjoy outdoor living on the generous covered deck, complete with a BBQ outlet—ideal for entertaining or relaxing. This is the perfect move-in ready home that you can fall in love with. PETS AND RENTALS ALLOWED. Quick possession available. (id:52811)
Property Details
| MLS® Number | 10320129 |
| Property Type | Single Family |
| Neigbourhood | Peachland |
| Community Features | Pets Allowed, Rentals Allowed |
| Features | Balcony |
| Parking Space Total | 1 |
Building
| Bathroom Total | 2 |
| Bedrooms Total | 2 |
| Appliances | Refrigerator, Dishwasher, Dryer, Range - Gas, Microwave, Washer |
| Constructed Date | 2021 |
| Construction Style Attachment | Attached |
| Cooling Type | Central Air Conditioning |
| Exterior Finish | Composite Siding |
| Fireplace Fuel | Gas |
| Fireplace Present | Yes |
| Fireplace Type | Unknown |
| Heating Type | Forced Air, See Remarks |
| Roof Material | Asphalt Shingle |
| Roof Style | Unknown |
| Stories Total | 1 |
| Size Interior | 1326 Sqft |
| Type | Row / Townhouse |
| Utility Water | Municipal Water |
Parking
| Attached Garage | 1 |
Land
| Acreage | No |
| Sewer | Municipal Sewage System |
| Size Total Text | Under 1 Acre |
| Zoning Type | Unknown |
Rooms
| Level | Type | Length | Width | Dimensions |
|---|---|---|---|---|
| Main Level | Utility Room | 2'11'' x 5'7'' | ||
| Main Level | Primary Bedroom | 11'9'' x 15'9'' | ||
| Main Level | Living Room | 15'11'' x 13'7'' | ||
| Main Level | Kitchen | 10'7'' x 17'1'' | ||
| Main Level | Other | 12'1'' x 20'2'' | ||
| Main Level | Foyer | 7'0'' x 8'10'' | ||
| Main Level | Dining Room | 8'11'' x 12'0'' | ||
| Main Level | Den | 10'4'' x 9'0'' | ||
| Main Level | Bedroom | 10'4'' x 11'1'' | ||
| Main Level | 5pc Ensuite Bath | Measurements not available | ||
| Main Level | 4pc Bathroom | Measurements not available |
https://www.realtor.ca/real-estate/27215421/4000-redstone-crescent-unit-218-peachland-peachland





















































