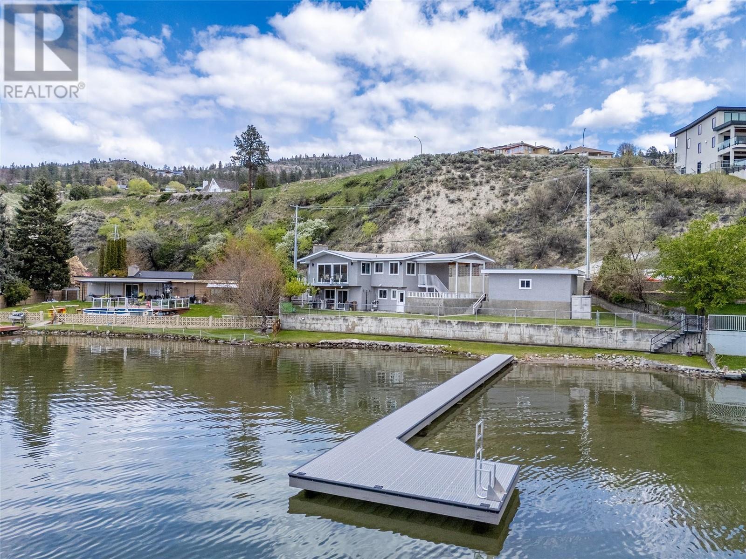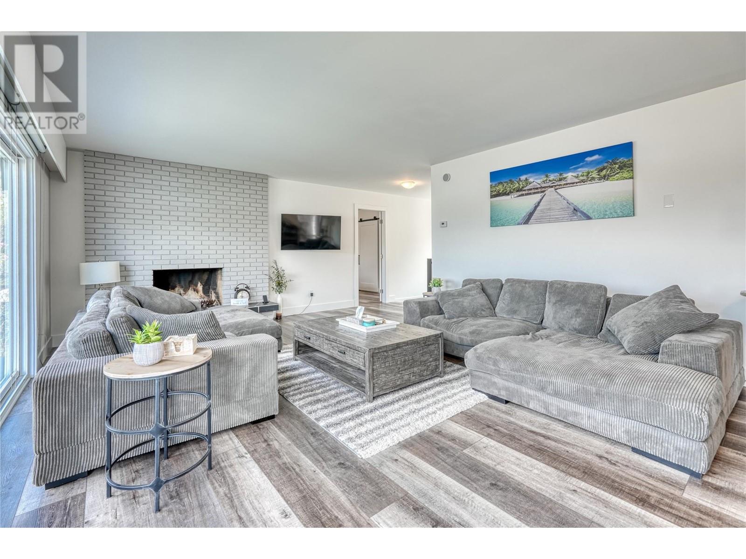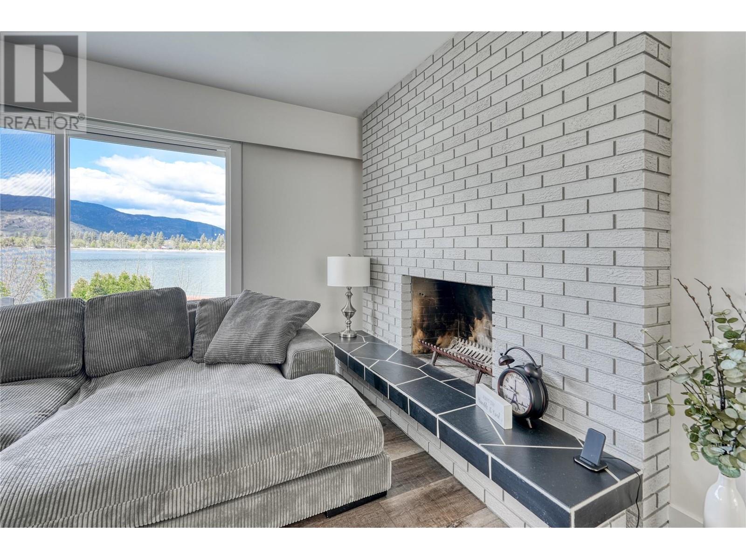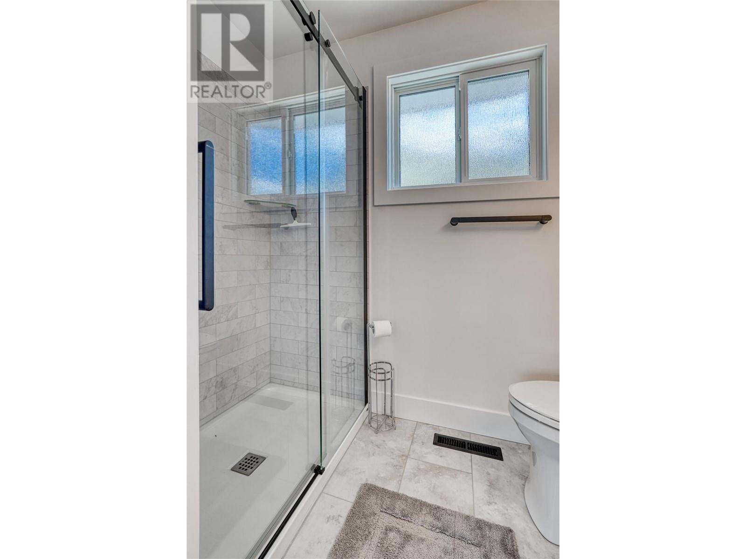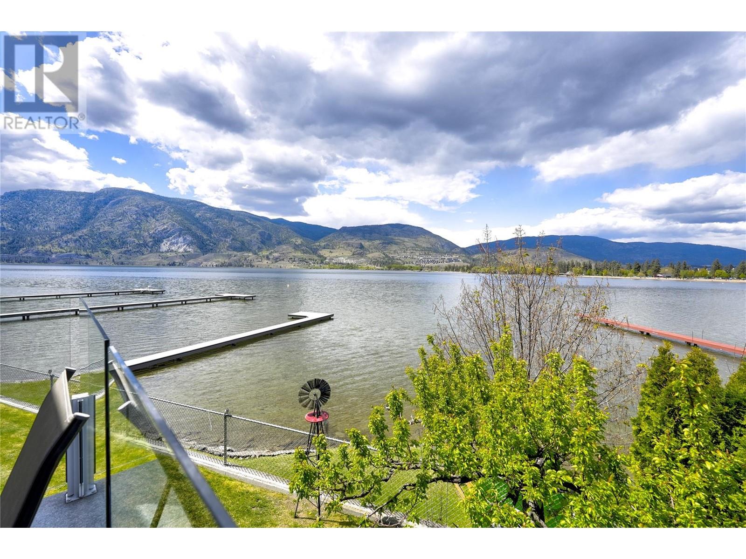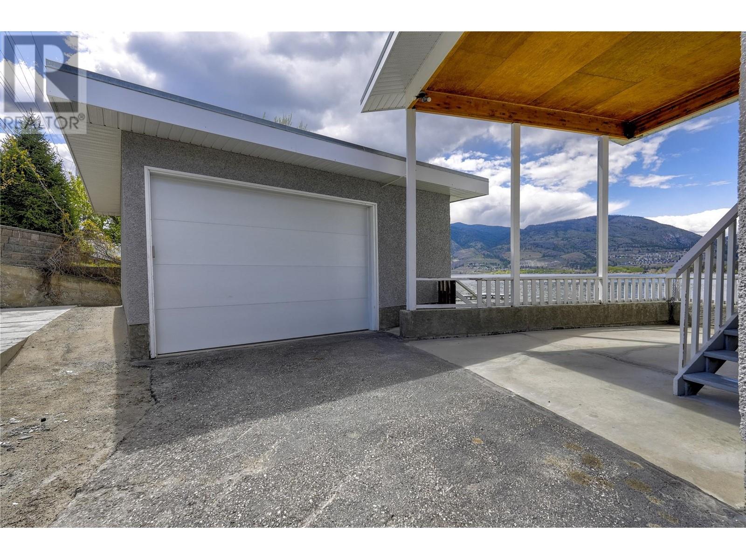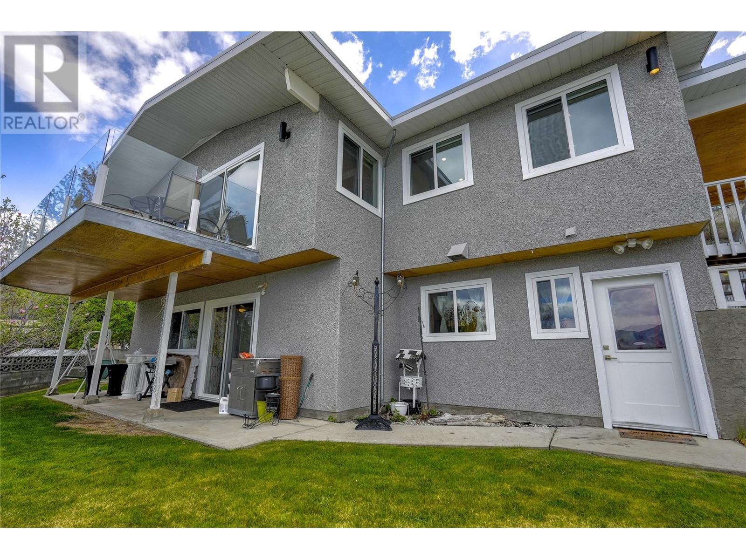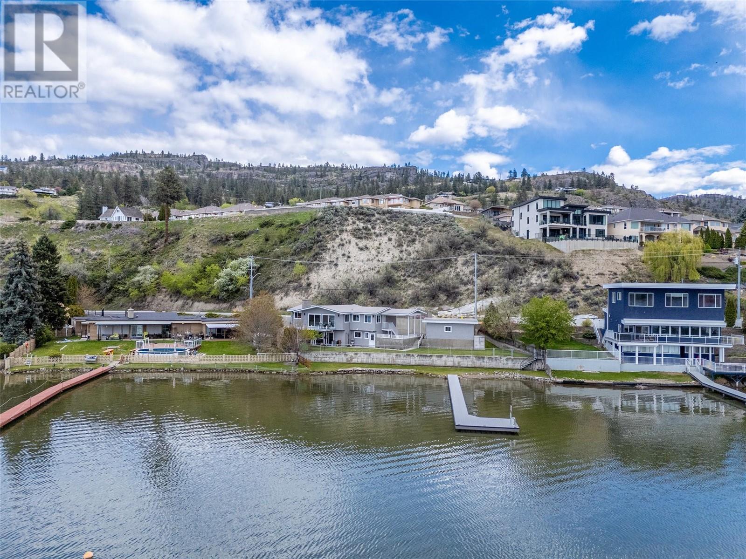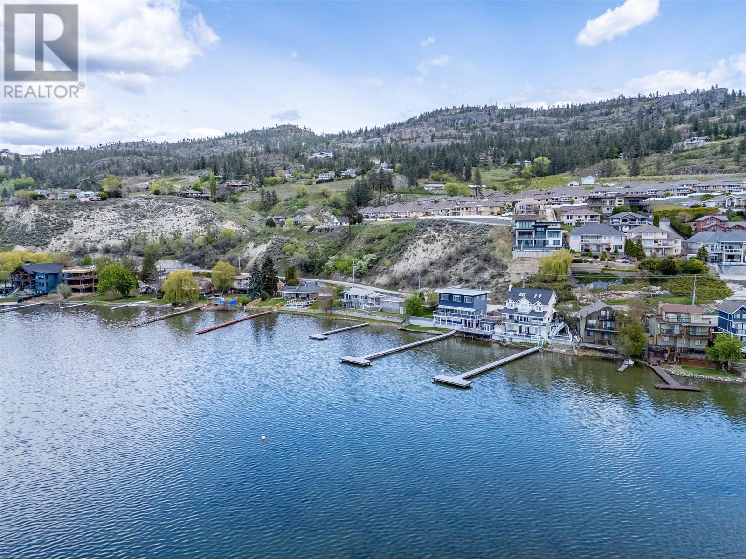4 Bedroom
3 Bathroom
2553 sqft
Fireplace
Central Air Conditioning
Baseboard Heaters, Forced Air, Stove, See Remarks
Waterfront On Lake
$2,299,000
Nestled on the serene shores of Skaha Lake in Penticton, this charming waterfront residence boasts 100 ft of beachfront and a private dock providing an amazing opportunity for Okanagan living. This home offers modern comfort and style throughout its generous 2552 square feet. The main floor showcases a newly renovated interior, highlighted by new appliances in the spacious kitchen. With three bedrooms and two bathrooms, including a primary bedroom with a convenient three-piece ensuite, comfort and convenience are assured. Enjoy the scenic views through new windows that flood the space with natural light. Additionally, a non-conforming suite with one bedroom, one bathroom, and private laundry offers flexibility and potential income opportunities with its separate entrance. Outside, the property features a deck, covered patio, large garage, carport, and ample additional parking, providing convenience and storage for all your recreational needs. Whether you seek a tranquil retreat or a waterfront oasis, this property offers the perfect blend of comfort, convenience, and breathtaking surroundings for the ultimate Okanagan lifestyle. (id:52811)
Property Details
|
MLS® Number
|
10330420 |
|
Property Type
|
Single Family |
|
Neigbourhood
|
Main South |
|
Amenities Near By
|
Public Transit, Airport, Park, Recreation, Schools, Shopping |
|
Parking Space Total
|
1 |
|
Structure
|
Dock |
|
View Type
|
Lake View |
|
Water Front Type
|
Waterfront On Lake |
Building
|
Bathroom Total
|
3 |
|
Bedrooms Total
|
4 |
|
Appliances
|
Refrigerator, Dishwasher, Range - Electric, Microwave, Washer & Dryer |
|
Constructed Date
|
1973 |
|
Construction Style Attachment
|
Detached |
|
Cooling Type
|
Central Air Conditioning |
|
Exterior Finish
|
Stucco |
|
Fireplace Fuel
|
Wood |
|
Fireplace Present
|
Yes |
|
Fireplace Type
|
Conventional |
|
Flooring Type
|
Laminate, Mixed Flooring |
|
Heating Fuel
|
Wood |
|
Heating Type
|
Baseboard Heaters, Forced Air, Stove, See Remarks |
|
Roof Material
|
Asphalt Shingle |
|
Roof Style
|
Unknown |
|
Stories Total
|
2 |
|
Size Interior
|
2553 Sqft |
|
Type
|
House |
|
Utility Water
|
Municipal Water |
Parking
|
See Remarks
|
|
|
Carport
|
|
|
Detached Garage
|
1 |
Land
|
Acreage
|
No |
|
Fence Type
|
Chain Link |
|
Land Amenities
|
Public Transit, Airport, Park, Recreation, Schools, Shopping |
|
Sewer
|
Municipal Sewage System |
|
Size Irregular
|
0.19 |
|
Size Total
|
0.19 Ac|under 1 Acre |
|
Size Total Text
|
0.19 Ac|under 1 Acre |
|
Surface Water
|
Lake |
|
Zoning Type
|
Unknown |
Rooms
| Level |
Type |
Length |
Width |
Dimensions |
|
Lower Level |
Utility Room |
|
|
8'2'' x 12'10'' |
|
Lower Level |
Recreation Room |
|
|
12'6'' x 25'6'' |
|
Lower Level |
Kitchen |
|
|
6'7'' x 14'8'' |
|
Lower Level |
Family Room |
|
|
18'1'' x 11'7'' |
|
Lower Level |
Bedroom |
|
|
11'7'' x 12'2'' |
|
Lower Level |
4pc Bathroom |
|
|
6'7'' x 7'0'' |
|
Main Level |
Primary Bedroom |
|
|
13'11'' x 12'3'' |
|
Main Level |
Living Room |
|
|
14'10'' x 13'2'' |
|
Main Level |
Kitchen |
|
|
10'2'' x 14'7'' |
|
Main Level |
Dining Room |
|
|
14'8'' x 12'6'' |
|
Main Level |
Bedroom |
|
|
8'10'' x 10'4'' |
|
Main Level |
Bedroom |
|
|
10'8'' x 10'4'' |
|
Main Level |
3pc Ensuite Bath |
|
|
5'0'' x 7'5'' |
|
Main Level |
3pc Bathroom |
|
|
7'4'' x 6'11'' |
https://www.realtor.ca/real-estate/27739668/3951-lakeside-road-penticton-main-south


