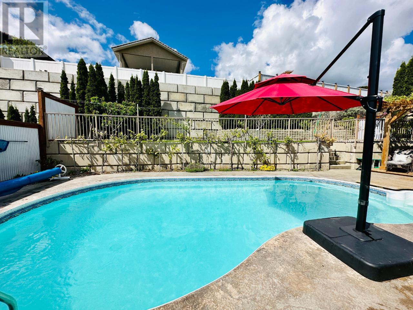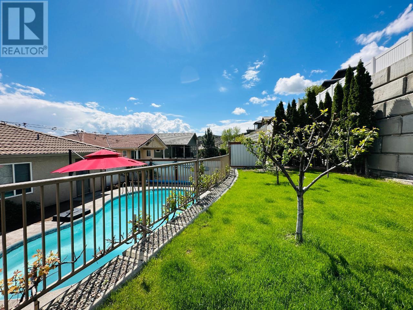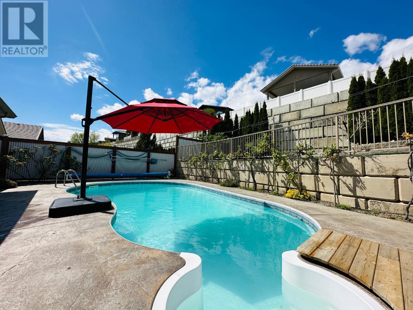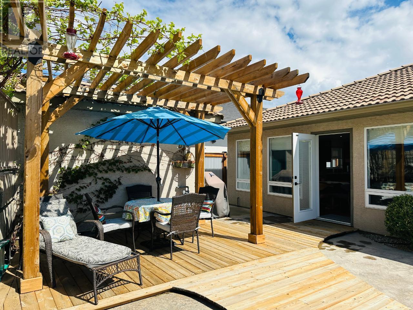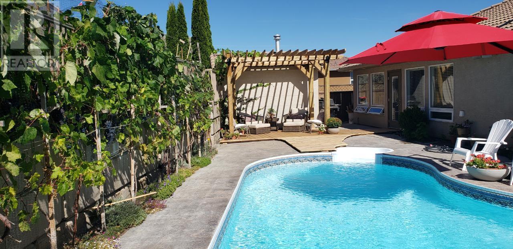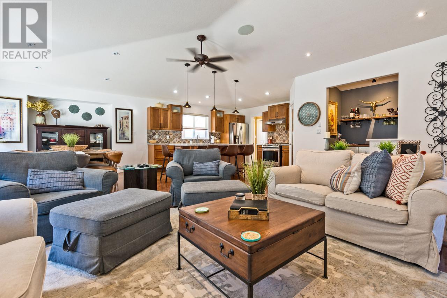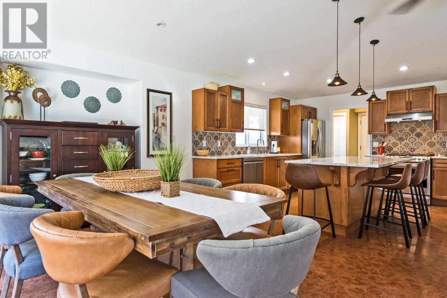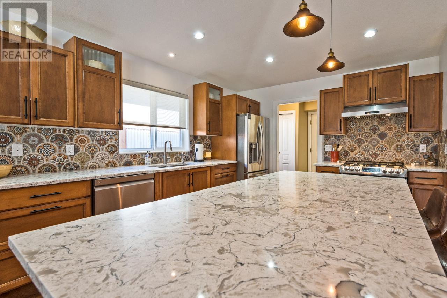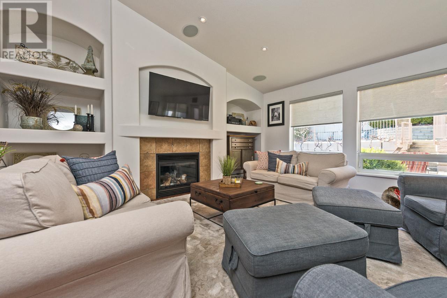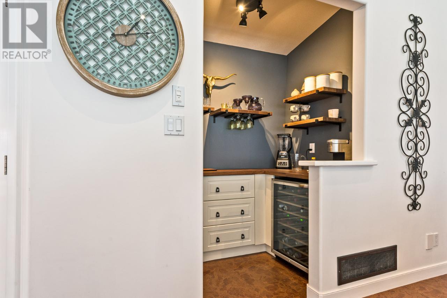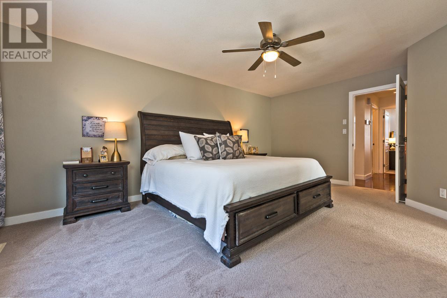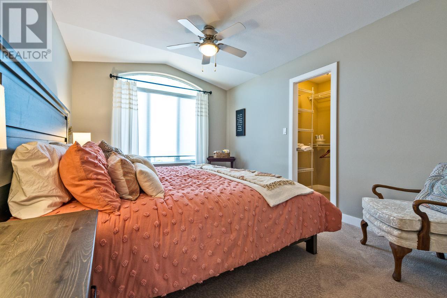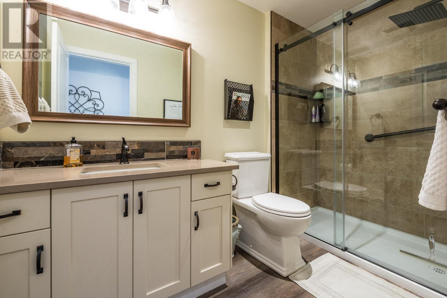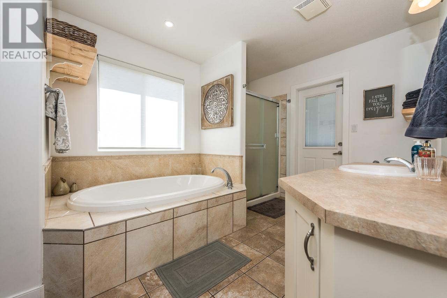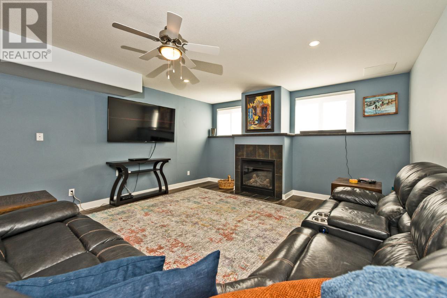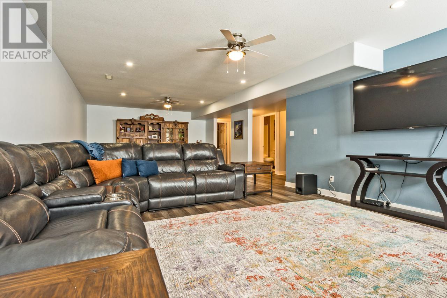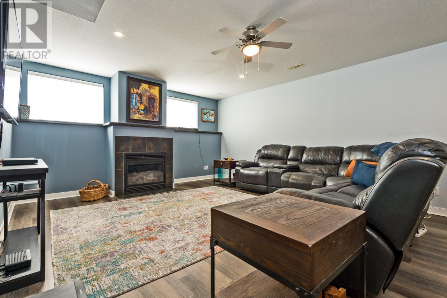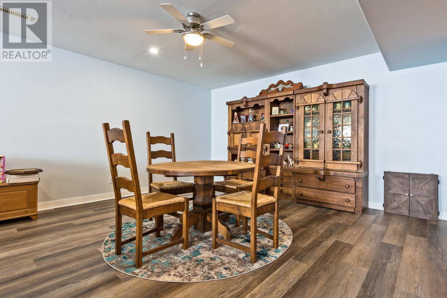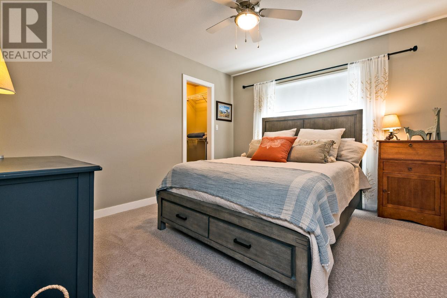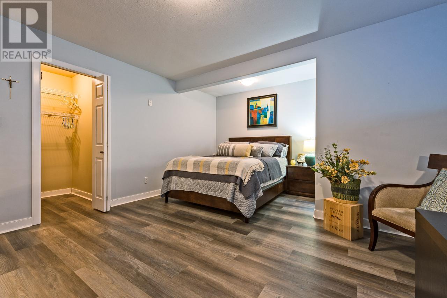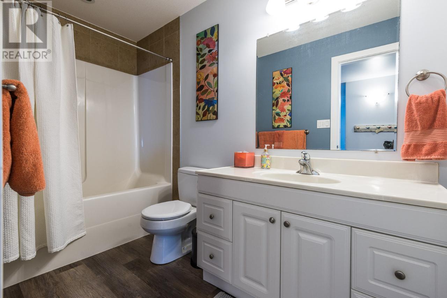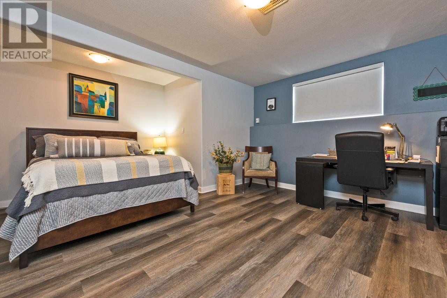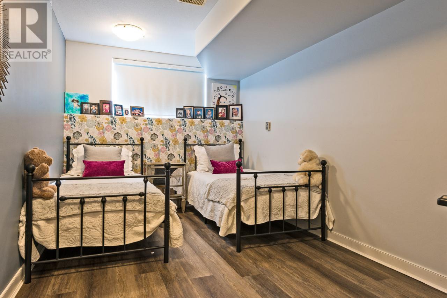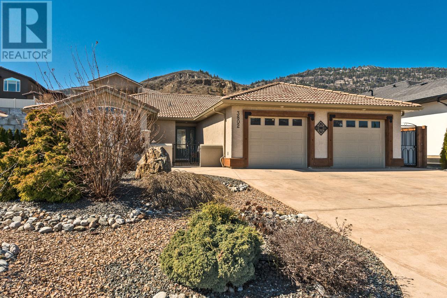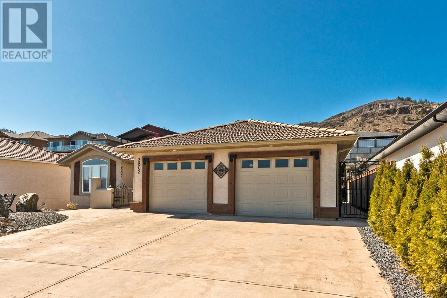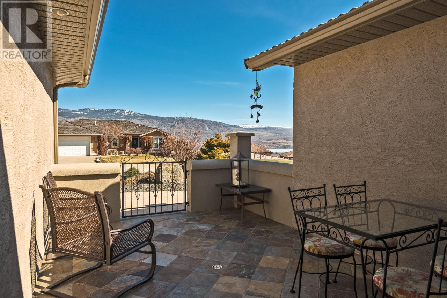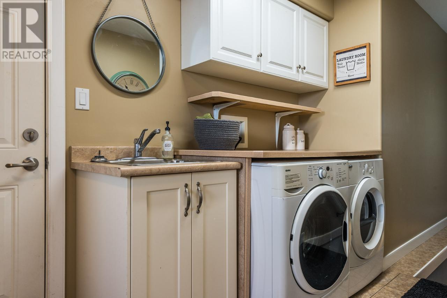5 Bedroom
3 Bathroom
3569 sqft
Inground Pool
Central Air Conditioning
Forced Air
$1,150,000
HIGH-QUALITY RANCHER with high ceiling basement and gorgeous HEATED SALT WATER SWIMMING POOL located steps to the Osoyoos' largest Golf Course, minutes to downtown and all amenities. Built by reputable builder, Mark Koffler, this ABSOLUTELY CHARMING home is immaculate, shows like new and features vaulted ceilings and surround sound on the main level, spacious kitchen with gas stove and large island with quartz countertops, warm cork flooring, 3 spacious bedrooms, laundry room and 2 full bathrooms. The lower level features another bedroom, extra-spacious family room, office space, full bathroom and tons of extra storage. Built-in vacuum, NEW high efficiency Heat Pump, 2 gas fireplaces, NEW tankless hot water on demand system, water purifier, water softener and a lot more. Brand new fence, fully fenced backyard with FRUIT TREES and great landscaping with underground irrigation, DOUBLE GARAGE and RV PARKING. Steps to the Osoyoos Golf Course and 5 min. to all other amenities. (id:52811)
Property Details
|
MLS® Number
|
10302316 |
|
Property Type
|
Single Family |
|
Neigbourhood
|
Osoyoos |
|
Amenities Near By
|
Golf Nearby, Recreation |
|
Parking Space Total
|
2 |
|
Pool Type
|
Inground Pool |
|
View Type
|
Mountain View |
Building
|
Bathroom Total
|
3 |
|
Bedrooms Total
|
5 |
|
Appliances
|
Range, Refrigerator, Dishwasher, Dryer, Washer, Water Softener |
|
Basement Type
|
Full |
|
Constructed Date
|
2005 |
|
Construction Style Attachment
|
Detached |
|
Cooling Type
|
Central Air Conditioning |
|
Heating Fuel
|
Electric |
|
Heating Type
|
Forced Air |
|
Stories Total
|
1 |
|
Size Interior
|
3569 Sqft |
|
Type
|
House |
|
Utility Water
|
Municipal Water |
Parking
Land
|
Acreage
|
No |
|
Land Amenities
|
Golf Nearby, Recreation |
|
Sewer
|
Municipal Sewage System |
|
Size Irregular
|
0.18 |
|
Size Total
|
0.18 Ac|under 1 Acre |
|
Size Total Text
|
0.18 Ac|under 1 Acre |
|
Zoning Type
|
Unknown |
Rooms
| Level |
Type |
Length |
Width |
Dimensions |
|
Basement |
Other |
|
|
6'1'' x 9'1'' |
|
Basement |
Utility Room |
|
|
19'1'' x 15'4'' |
|
Basement |
Bedroom |
|
|
14'2'' x 16'9'' |
|
Basement |
Bedroom |
|
|
14'11'' x 8'10'' |
|
Basement |
Family Room |
|
|
30'6'' x 15'3'' |
|
Basement |
4pc Bathroom |
|
|
Measurements not available |
|
Main Level |
Other |
|
|
6'6'' x 4'4'' |
|
Main Level |
Laundry Room |
|
|
7'2'' x 6'4'' |
|
Main Level |
Bedroom |
|
|
10'3'' x 15'7'' |
|
Main Level |
Bedroom |
|
|
11'9'' x 11'0'' |
|
Main Level |
Primary Bedroom |
|
|
13'0'' x 17'11'' |
|
Main Level |
Living Room |
|
|
18'0'' x 21'1'' |
|
Main Level |
Dining Room |
|
|
11'3'' x 12'6'' |
|
Main Level |
Kitchen |
|
|
13'3'' x 12'11'' |
|
Main Level |
4pc Ensuite Bath |
|
|
Measurements not available |
|
Main Level |
4pc Bathroom |
|
|
Measurements not available |
https://www.realtor.ca/real-estate/26420756/3802-cypress-hills-drive-osoyoos-osoyoos


