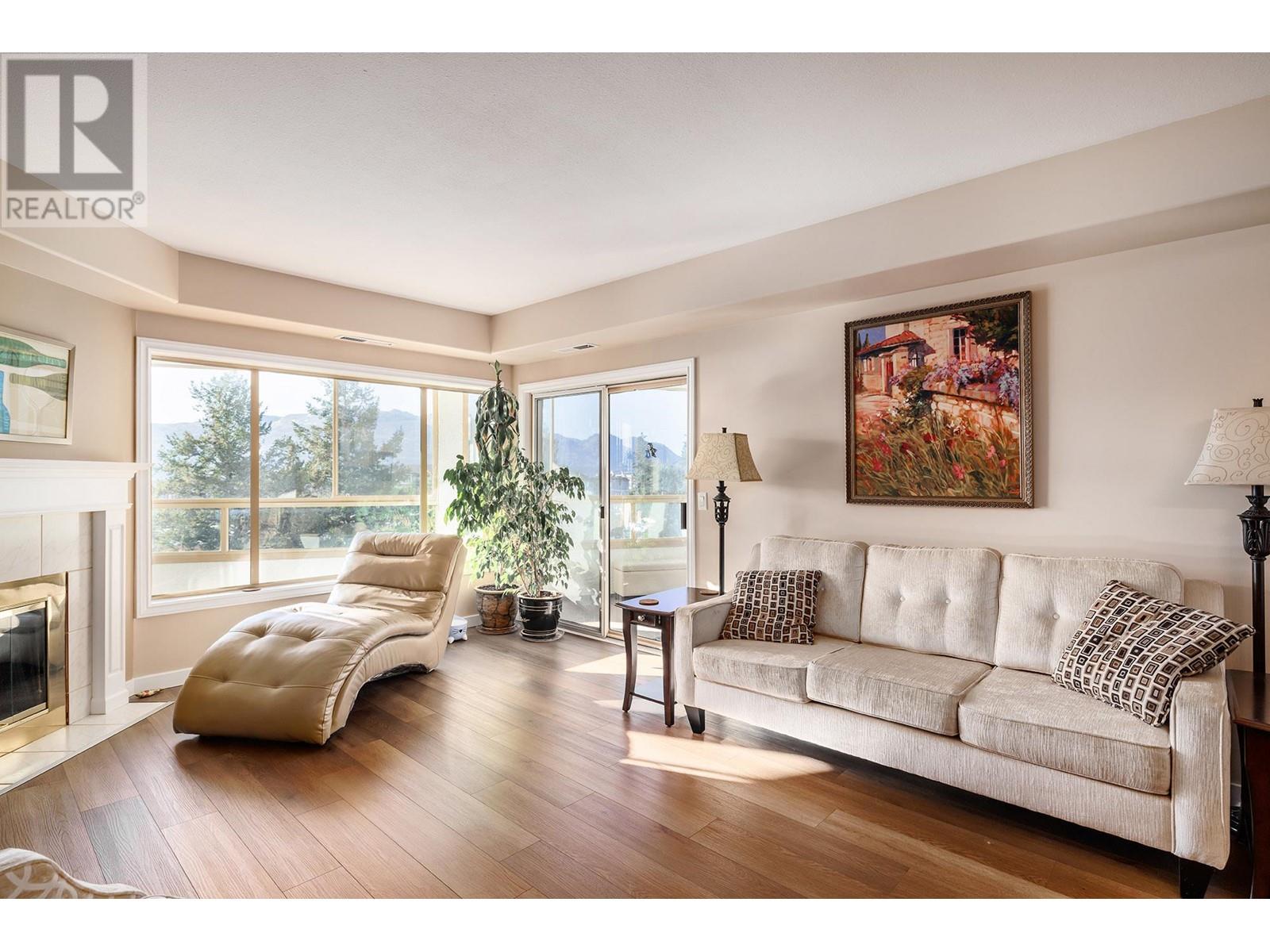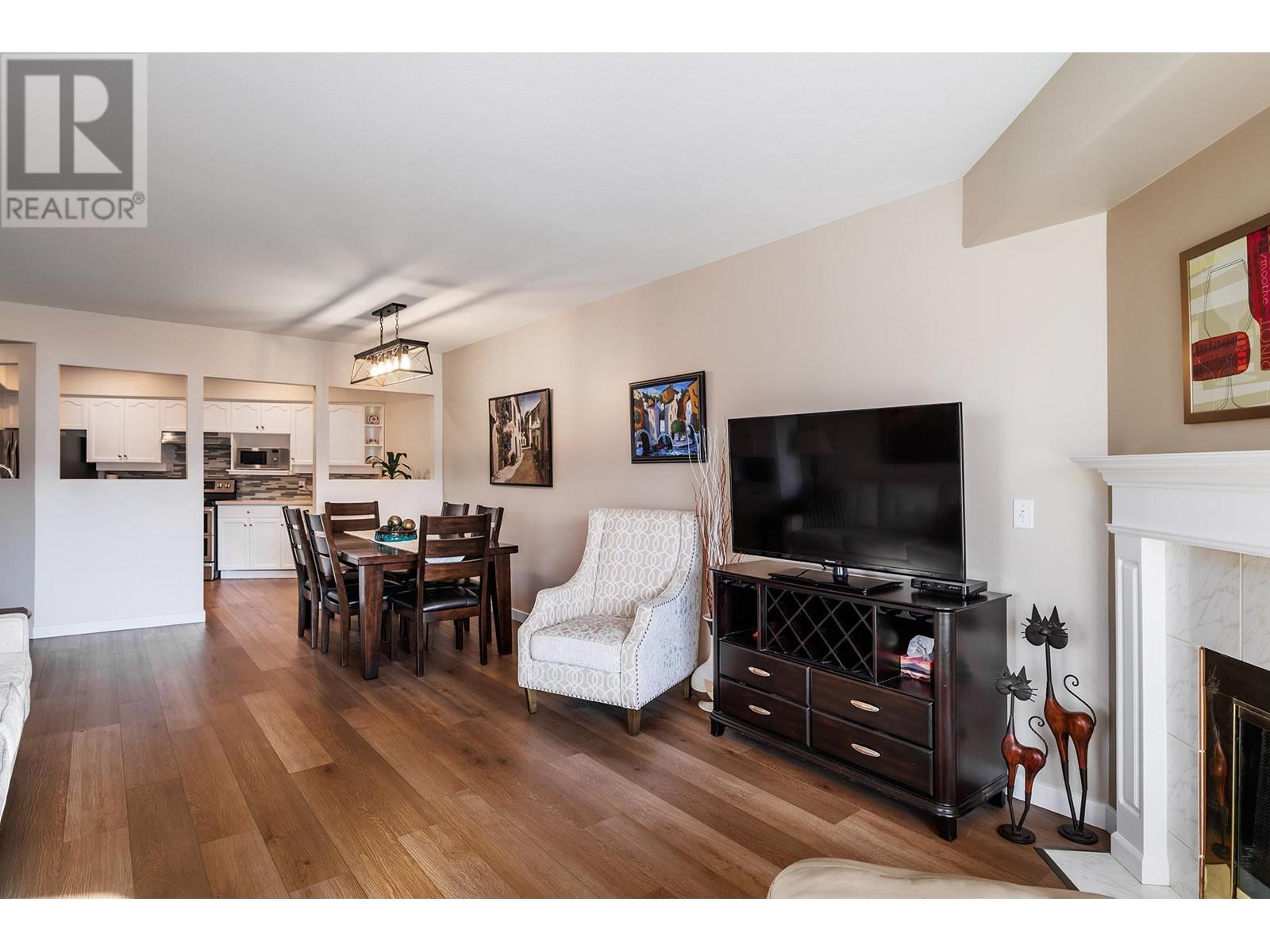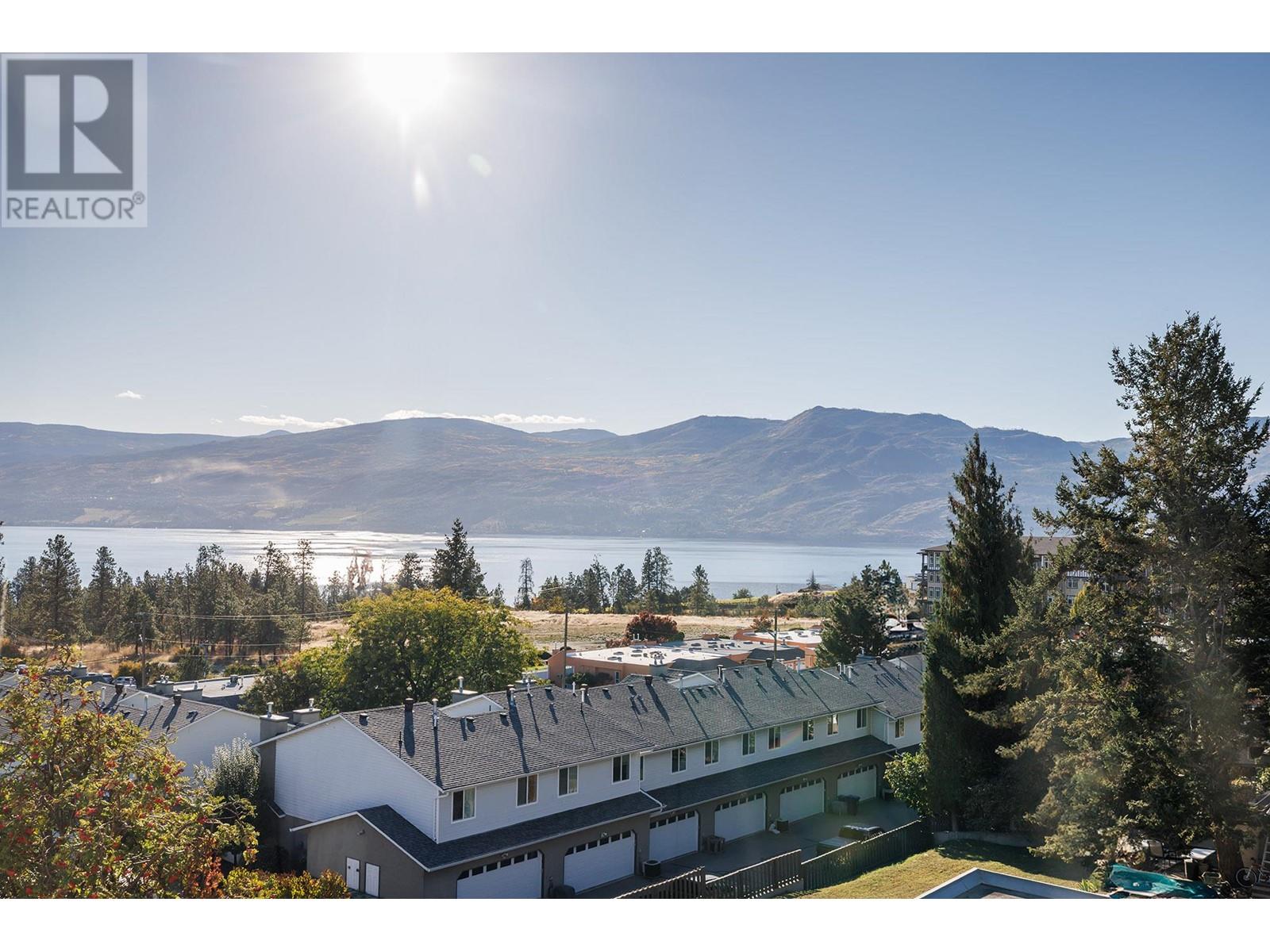Pamela Hanson PREC* | 250-486-1119 (cell) | pamhanson@remax.net
Heather Smith Licensed Realtor | 250-486-7126 (cell) | hsmith@remax.net
3767 Brown Road Unit# 307 West Kelowna, British Columbia V4T 1Y1
Interested?
Contact us for more information
$435,000Maintenance, Heat
$473.62 Monthly
Maintenance, Heat
$473.62 MonthlyRecently updated bright TOP FLOOR condo in Lakeview Place with beautiful lake and mountain views! This 2 bed/2 bath condo features new vinyl plank flooring, freshly painted interiors, new light fixtures throughout, newly updated kitchen with new stainless steel appliances, quartz countertops and backsplash, both bathrooms have been updated with new counters, flooring and sinks. All this plus an enclosed balcony for extra space to relax and take in the tranquil lake and mountain scenery year-round. Additional perks include secure underground parking, built in vacuum, a new roof on building installed (2016), building painted (2024), recent elevator upgrades, RV parking (based on availability) and your own locked storage area. The strata fee includes water, heat, and gas. Pets are allowed with restrictions. Conveniently located a short walk to all major amenities, shopping, medical and nearby transit! Don't miss this one!! (id:52811)
Property Details
| MLS® Number | 10325916 |
| Property Type | Single Family |
| Neigbourhood | Westbank Centre |
| Community Name | LAKEVIEW PLACE |
| Community Features | Seniors Oriented |
| Parking Space Total | 1 |
| Storage Type | Storage, Locker |
| View Type | Lake View, Mountain View, View (panoramic) |
Building
| Bathroom Total | 2 |
| Bedrooms Total | 2 |
| Amenities | Storage - Locker |
| Constructed Date | 1993 |
| Cooling Type | Central Air Conditioning |
| Exterior Finish | Stucco |
| Fireplace Fuel | Gas |
| Fireplace Present | Yes |
| Fireplace Type | Unknown |
| Flooring Type | Carpeted, Laminate |
| Heating Type | See Remarks |
| Stories Total | 1 |
| Size Interior | 1256 Sqft |
| Type | Apartment |
| Utility Water | Municipal Water |
Parking
| Parkade |
Land
| Acreage | No |
| Sewer | Municipal Sewage System |
| Size Total Text | Under 1 Acre |
| Zoning Type | Unknown |
Rooms
| Level | Type | Length | Width | Dimensions |
|---|---|---|---|---|
| Main Level | Laundry Room | 8'6'' x 5'0'' | ||
| Main Level | 3pc Bathroom | 5' x 8' | ||
| Main Level | Bedroom | 11'1'' x 12'3'' | ||
| Main Level | 3pc Ensuite Bath | 6' x 7' | ||
| Main Level | Primary Bedroom | 11'2'' x 14'0'' | ||
| Main Level | Kitchen | 12'10'' x 11'3'' | ||
| Main Level | Dining Room | 8'0'' x 12'10'' | ||
| Main Level | Living Room | 15'6'' x 12'10'' |
https://www.realtor.ca/real-estate/27533197/3767-brown-road-unit-307-west-kelowna-westbank-centre

























