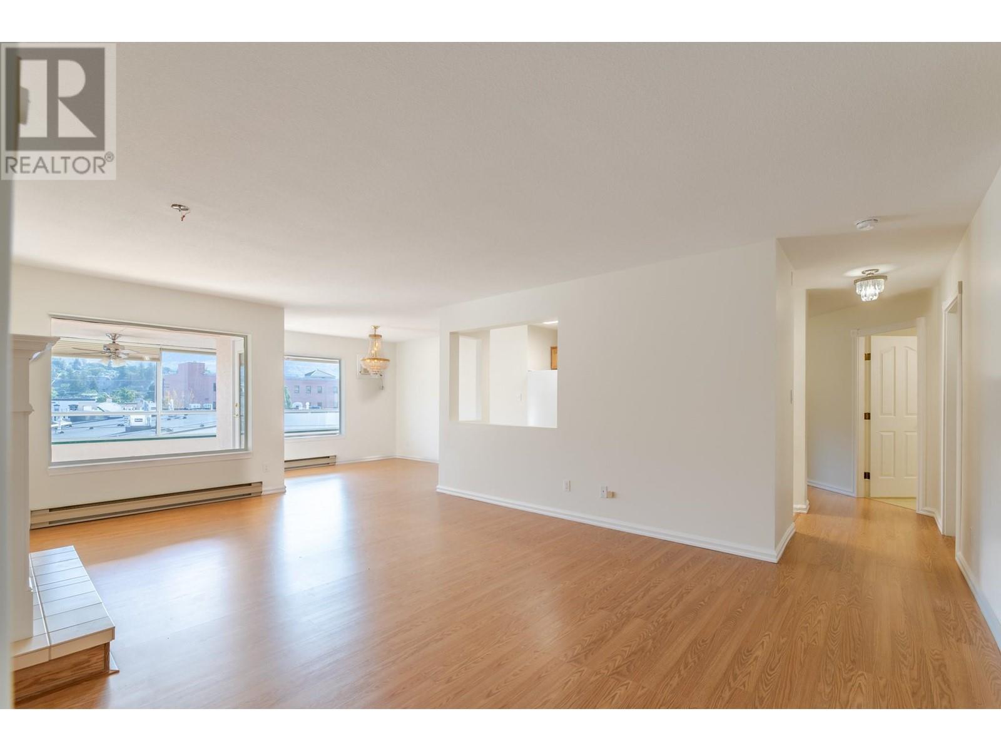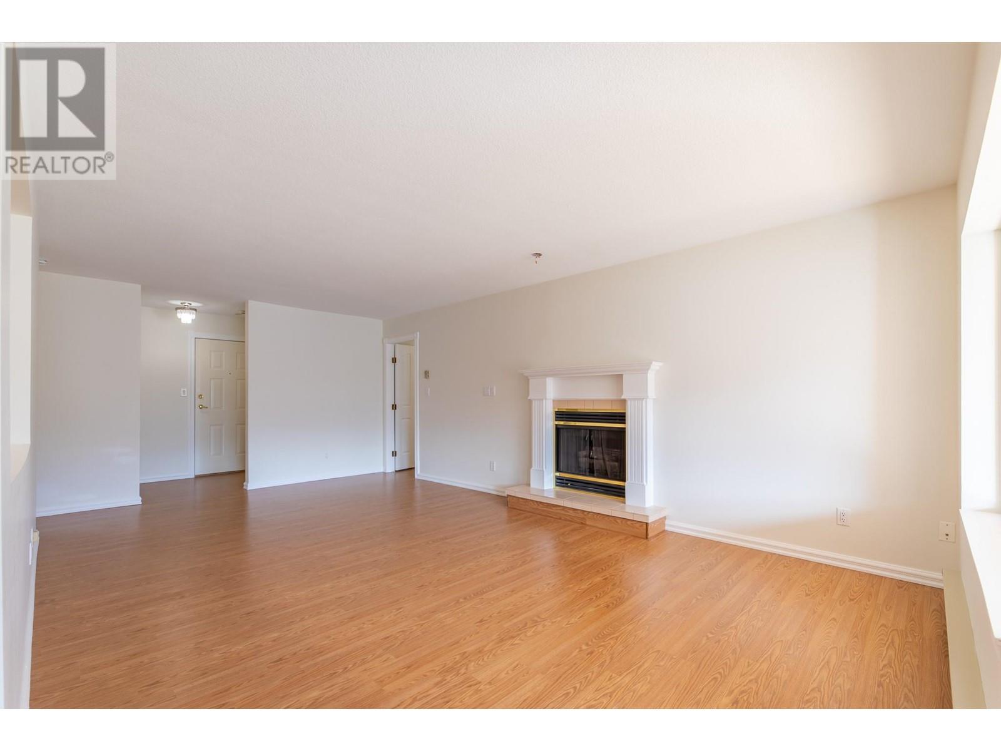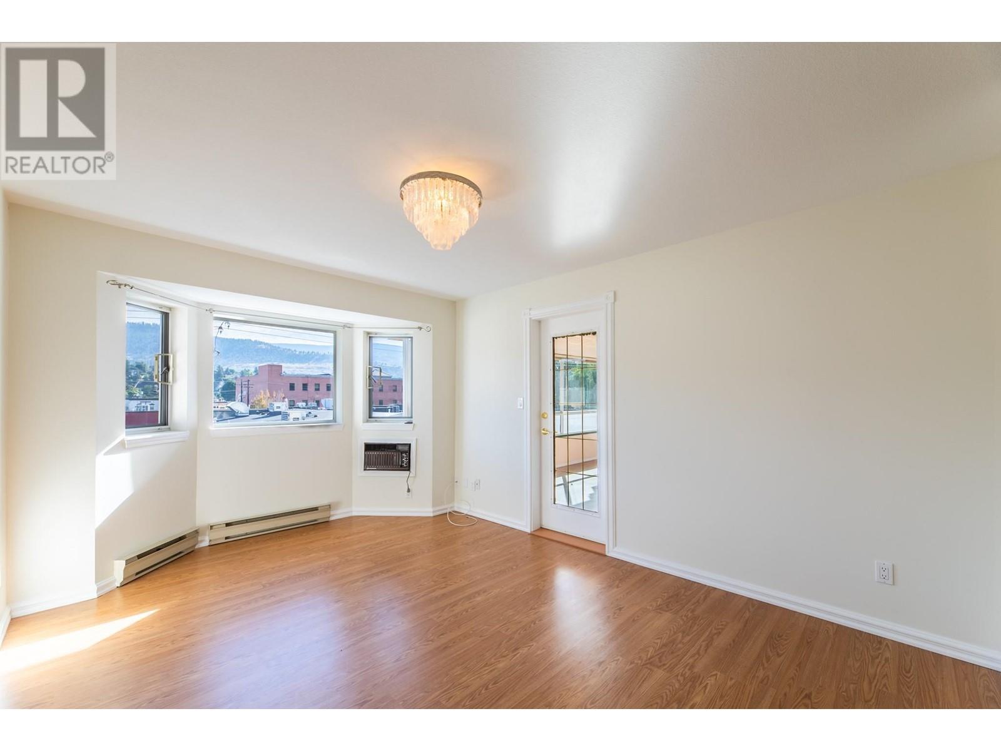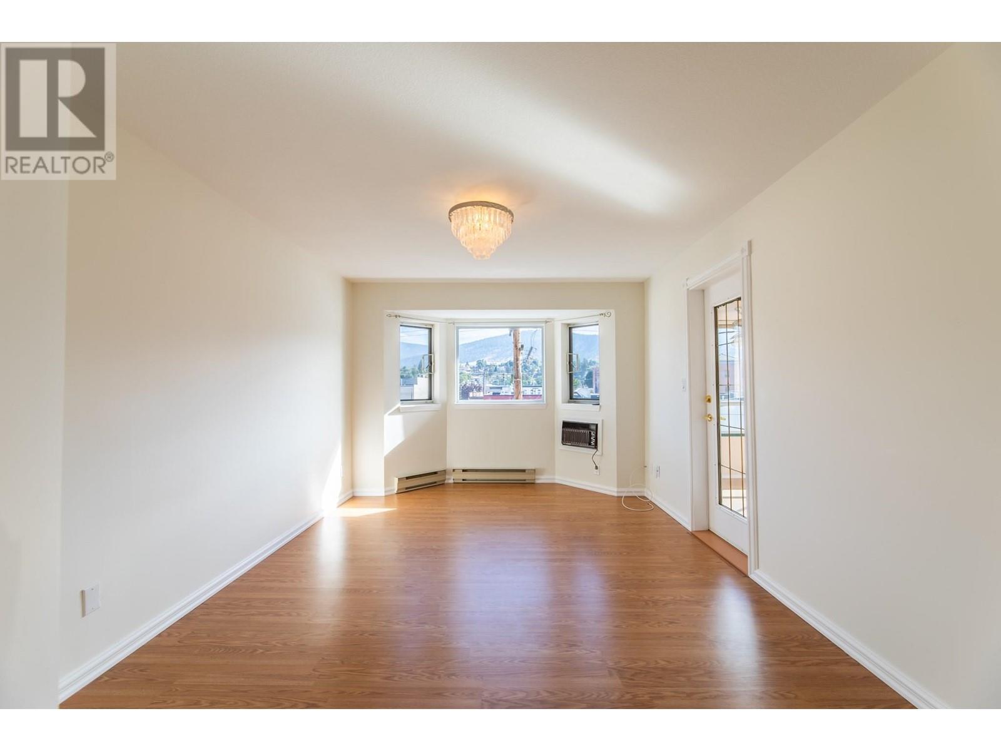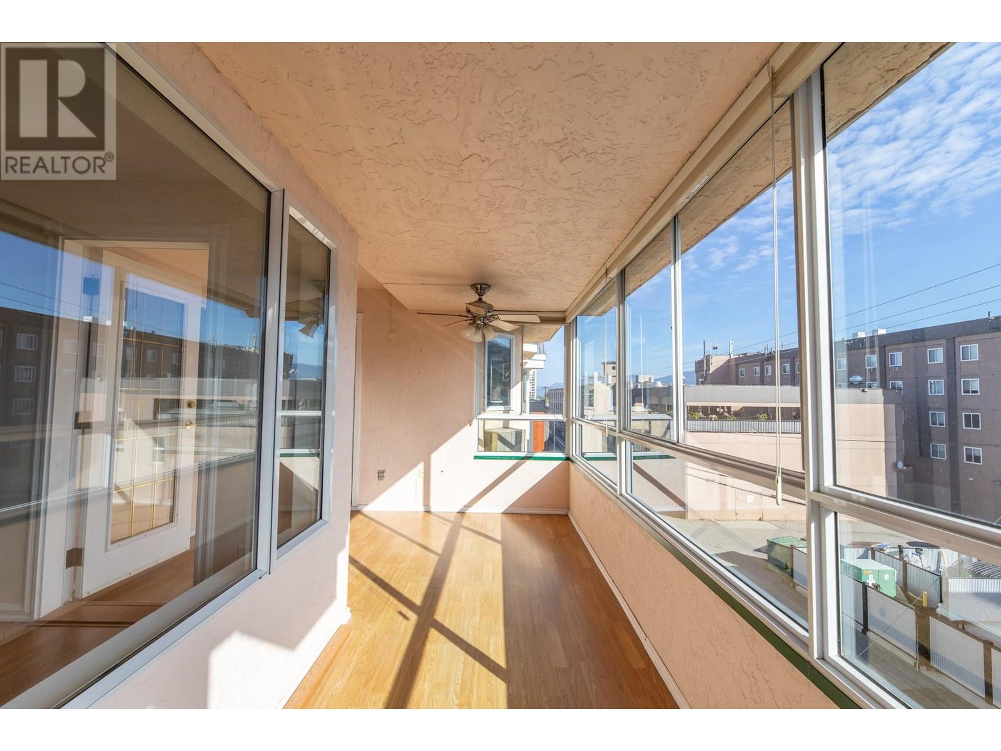Pamela Hanson PREC* | 250-486-1119 (cell) | pamhanson@remax.net
Heather Smith Licensed Realtor | 250-486-7126 (cell) | hsmith@remax.net
374 Winnipeg Street Unit# 410 Penticton, British Columbia V2A 5M5
Interested?
Contact us for more information
$339,000Maintenance, Reserve Fund Contributions, Insurance, Ground Maintenance, Property Management, Other, See Remarks, Recreation Facilities, Sewer, Water
$412.42 Monthly
Maintenance, Reserve Fund Contributions, Insurance, Ground Maintenance, Property Management, Other, See Remarks, Recreation Facilities, Sewer, Water
$412.42 MonthlyOPEN HOUSE SAT SEPT 14th 10:30-12noon. Immaculate TOP-FLOOR 2 bedroom, 2 bath unit in the sought after Chancellor building offers comfort and sophistication for those aged 55 and above. This desirable condo boasts laminate flooring, a GAS FIREPLACE, and a private sunroom balcony with mountain views, secured parking and an extra storage locker. Located within walking distance to Okanagan Beach, Penticton's Farmers Market, downtown restaurants, and amenities, this residence is ideal for those seeking a blend of style and ease. QUICK POSSESSION possible. Sorry no pets. Book your showing today! (id:52811)
Property Details
| MLS® Number | 10324046 |
| Property Type | Single Family |
| Neigbourhood | Main North |
| Amenities Near By | Public Transit, Shopping |
| Community Features | Adult Oriented, Pets Not Allowed, Seniors Oriented |
| Parking Space Total | 1 |
| Storage Type | Storage, Locker |
| View Type | Mountain View |
Building
| Bathroom Total | 2 |
| Bedrooms Total | 2 |
| Appliances | Range, Refrigerator, Dishwasher, Microwave, Washer |
| Constructed Date | 1991 |
| Cooling Type | See Remarks |
| Exterior Finish | Stucco |
| Fireplace Fuel | Gas |
| Fireplace Present | Yes |
| Fireplace Type | Unknown |
| Flooring Type | Laminate |
| Heating Fuel | Electric |
| Heating Type | Baseboard Heaters, Other |
| Roof Material | Steel |
| Roof Style | Unknown |
| Stories Total | 1 |
| Size Interior | 1388 Sqft |
| Type | Apartment |
| Utility Water | Municipal Water |
Parking
| Underground | 1 |
Land
| Access Type | Easy Access |
| Acreage | No |
| Land Amenities | Public Transit, Shopping |
| Sewer | Municipal Sewage System |
| Size Total Text | Under 1 Acre |
| Zoning Type | Unknown |
Rooms
| Level | Type | Length | Width | Dimensions |
|---|---|---|---|---|
| Main Level | Laundry Room | 7'9'' x 5'7'' | ||
| Main Level | Storage | 5' x 5'6'' | ||
| Main Level | Sunroom | 17'10'' x 11'5'' | ||
| Main Level | Bedroom | 10'4'' x 21'3'' | ||
| Main Level | Living Room | 15' x 21' | ||
| Main Level | Kitchen | 8'3'' x 12'4'' | ||
| Main Level | 4pc Ensuite Bath | 4'10'' x 10'5'' | ||
| Main Level | Dining Room | 10'1'' x 10'11'' | ||
| Main Level | Primary Bedroom | 10'11'' x 17'2'' | ||
| Main Level | 3pc Bathroom | 7'4'' x 9'10'' |
https://www.realtor.ca/real-estate/27406190/374-winnipeg-street-unit-410-penticton-main-north






