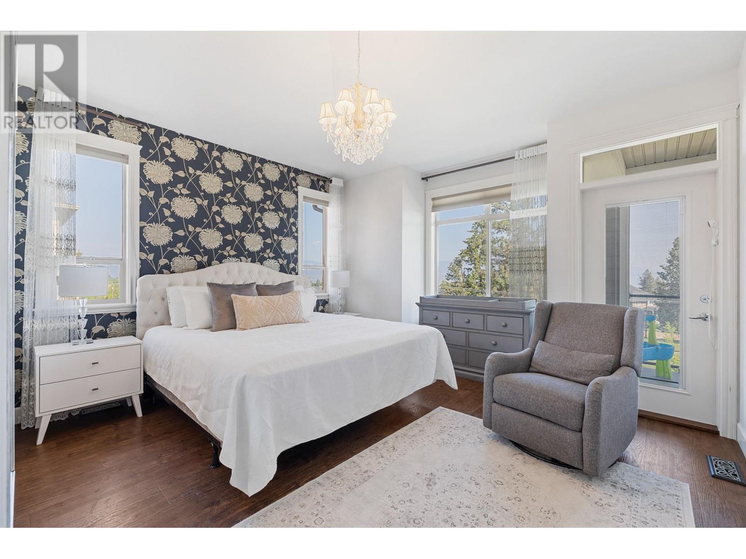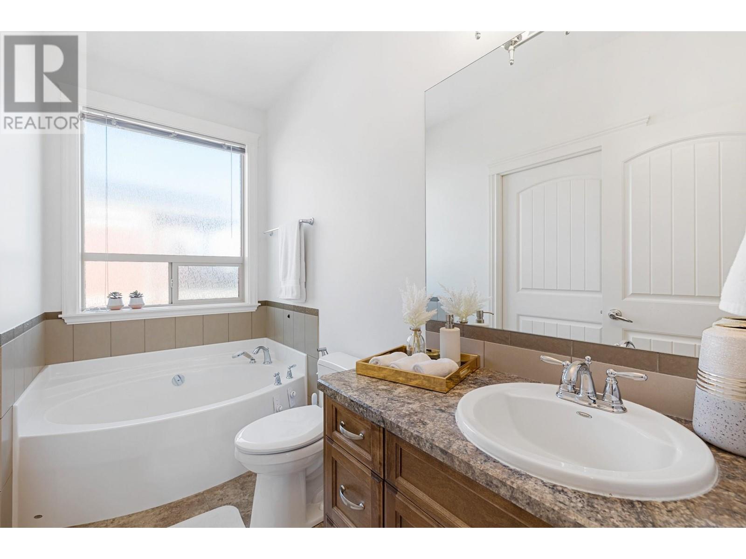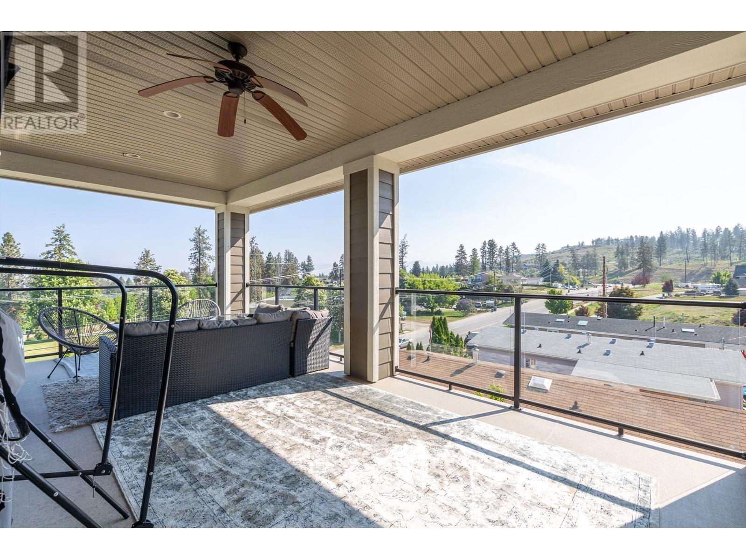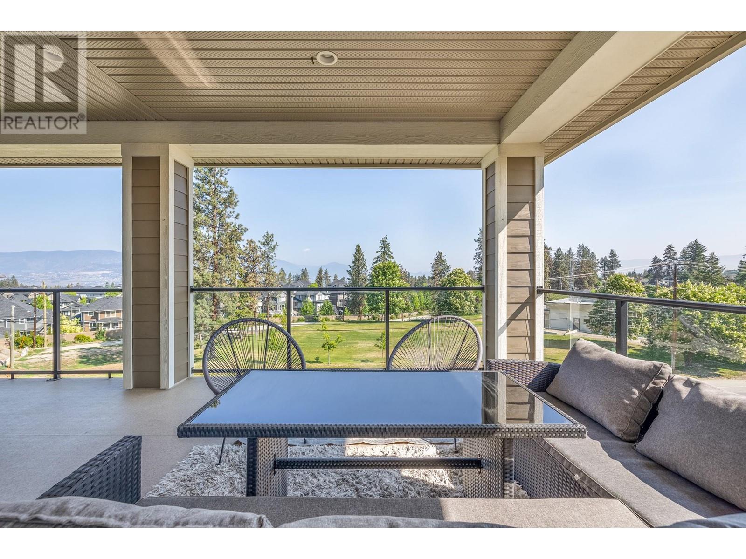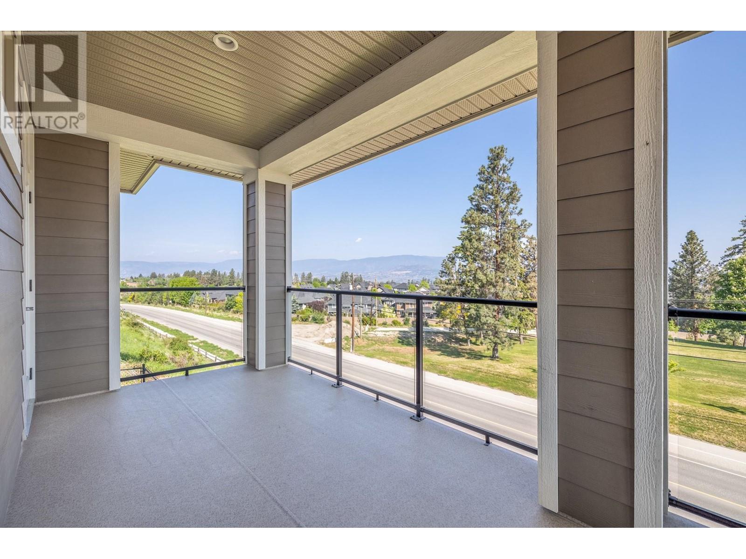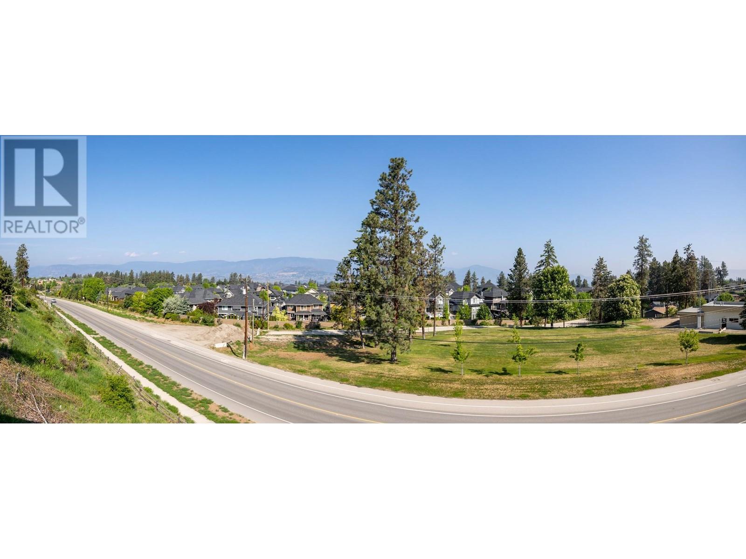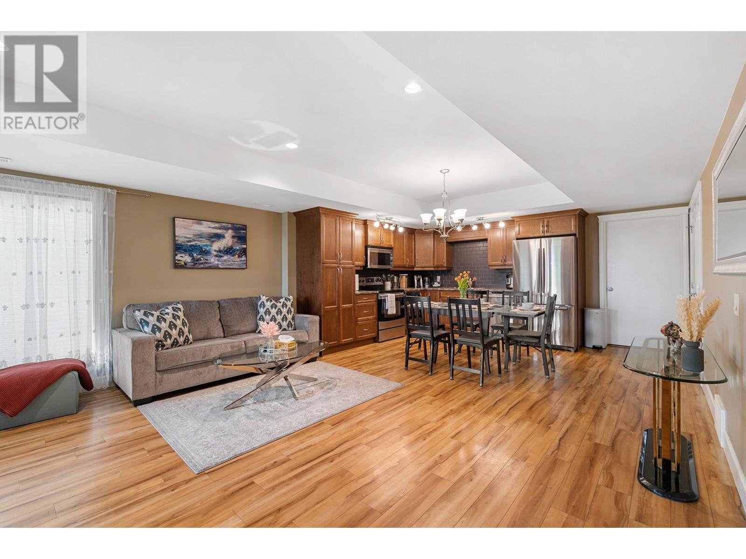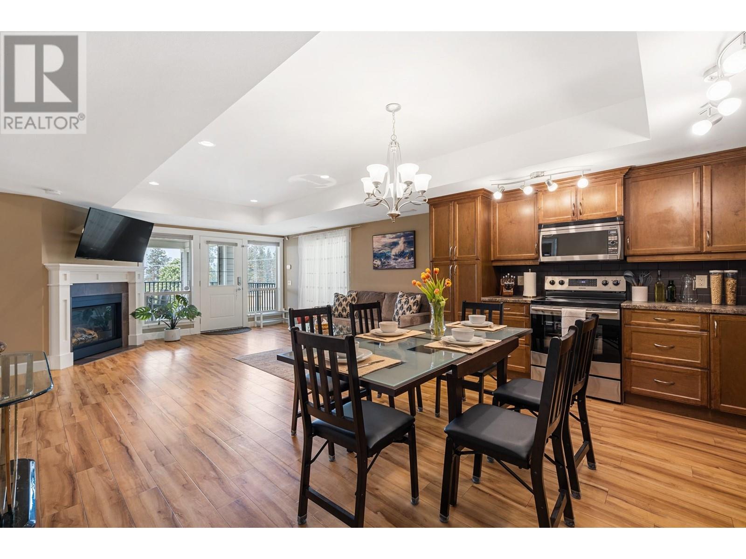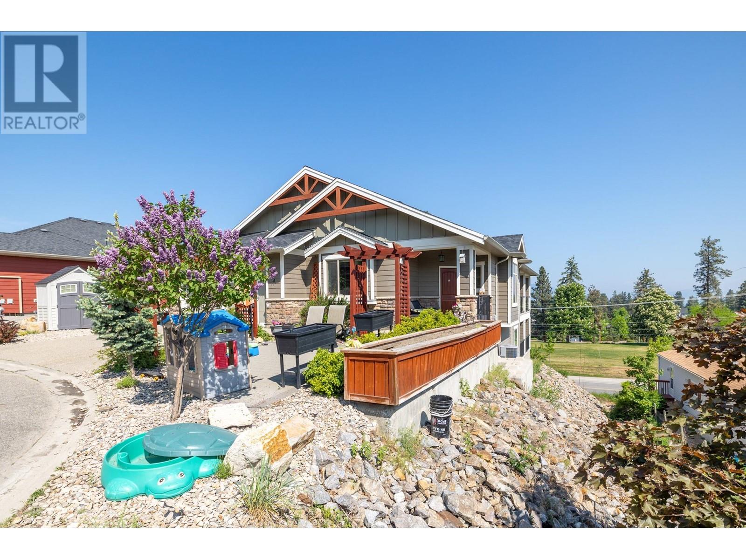6 Bedroom
4 Bathroom
3129 sqft
Ranch
Fireplace
Central Air Conditioning
See Remarks
Underground Sprinkler
$1,449,000
6 BED - 4 BATH Custom built home situated on a cul-de-sac in the quiet neighborhood in Kettle Valley. 3,129 square feet house with a legal 3 bedroom suite, beautiful curb appeal with a double garage and lots of parking space is a hard place to find in Kettle Valley. Moving into the home the main floor offers an open floor plan with high vaulted ceilings. A large gourmet kitchen with gas range and center island opens onto the main living space and dining area with large windows facing lake and mountain views. Sliding doors off of the dining room leads to the large covered wrap around balcony with gas hook-up. Off of the hall is 3 bedrooms including a king size master suite with walk in closet and ensuite. Downstairs is a self-contained 3 bedroom suite. It has a large family room, dining area and walk out to private balcony. It offers 2 large bedrooms, plus a master bedroom with private ensuite. The house is close to Chute Lake Elementary, short drive from Lower Mission, hiking and biking trails and parks. (id:52811)
Property Details
|
MLS® Number
|
10324042 |
|
Property Type
|
Single Family |
|
Neigbourhood
|
Kettle Valley |
|
Features
|
Central Island, Jacuzzi Bath-tub |
|
Parking Space Total
|
2 |
|
View Type
|
Lake View, Mountain View |
Building
|
Bathroom Total
|
4 |
|
Bedrooms Total
|
6 |
|
Architectural Style
|
Ranch |
|
Basement Type
|
Full |
|
Constructed Date
|
2012 |
|
Construction Style Attachment
|
Detached |
|
Cooling Type
|
Central Air Conditioning |
|
Exterior Finish
|
Composite Siding |
|
Fire Protection
|
Smoke Detector Only |
|
Fireplace Fuel
|
Unknown |
|
Fireplace Present
|
Yes |
|
Fireplace Type
|
Decorative |
|
Flooring Type
|
Laminate, Vinyl |
|
Heating Type
|
See Remarks |
|
Roof Material
|
Asphalt Shingle |
|
Roof Style
|
Unknown |
|
Stories Total
|
2 |
|
Size Interior
|
3129 Sqft |
|
Type
|
House |
|
Utility Water
|
Municipal Water |
Parking
|
See Remarks
|
|
|
Attached Garage
|
2 |
Land
|
Acreage
|
No |
|
Landscape Features
|
Underground Sprinkler |
|
Sewer
|
Municipal Sewage System |
|
Size Frontage
|
72 Ft |
|
Size Irregular
|
0.21 |
|
Size Total
|
0.21 Ac|under 1 Acre |
|
Size Total Text
|
0.21 Ac|under 1 Acre |
|
Zoning Type
|
Unknown |
Rooms
| Level |
Type |
Length |
Width |
Dimensions |
|
Basement |
Storage |
|
|
10'0'' x 6'0'' |
|
Basement |
5pc Ensuite Bath |
|
|
9'2'' x 5'10'' |
|
Basement |
Primary Bedroom |
|
|
13'0'' x 12'7'' |
|
Basement |
4pc Bathroom |
|
|
9'2'' x 4'11'' |
|
Basement |
Bedroom |
|
|
10'4'' x 10'0'' |
|
Basement |
Bedroom |
|
|
12'10'' x 11'6'' |
|
Basement |
Media |
|
|
11'7'' x 11'11'' |
|
Basement |
Living Room |
|
|
16'0'' x 15'8'' |
|
Main Level |
Storage |
|
|
9'0'' x 6'0'' |
|
Main Level |
5pc Ensuite Bath |
|
|
10'2'' x 6'5'' |
|
Main Level |
Primary Bedroom |
|
|
14'2'' x 13'9'' |
|
Main Level |
4pc Bathroom |
|
|
10'2'' x 4'11'' |
|
Main Level |
Bedroom |
|
|
14'0'' x 12'8'' |
|
Main Level |
Bedroom |
|
|
11'9'' x 9'0'' |
|
Main Level |
Kitchen |
|
|
13'4'' x 11'9'' |
|
Main Level |
Dining Room |
|
|
11'11'' x 9'0'' |
|
Main Level |
Great Room |
|
|
16'0'' x 15'2'' |
|
Main Level |
Foyer |
|
|
8'0'' x 6'0'' |
https://www.realtor.ca/real-estate/27403629/374-trumpeter-court-kelowna-kettle-valley













