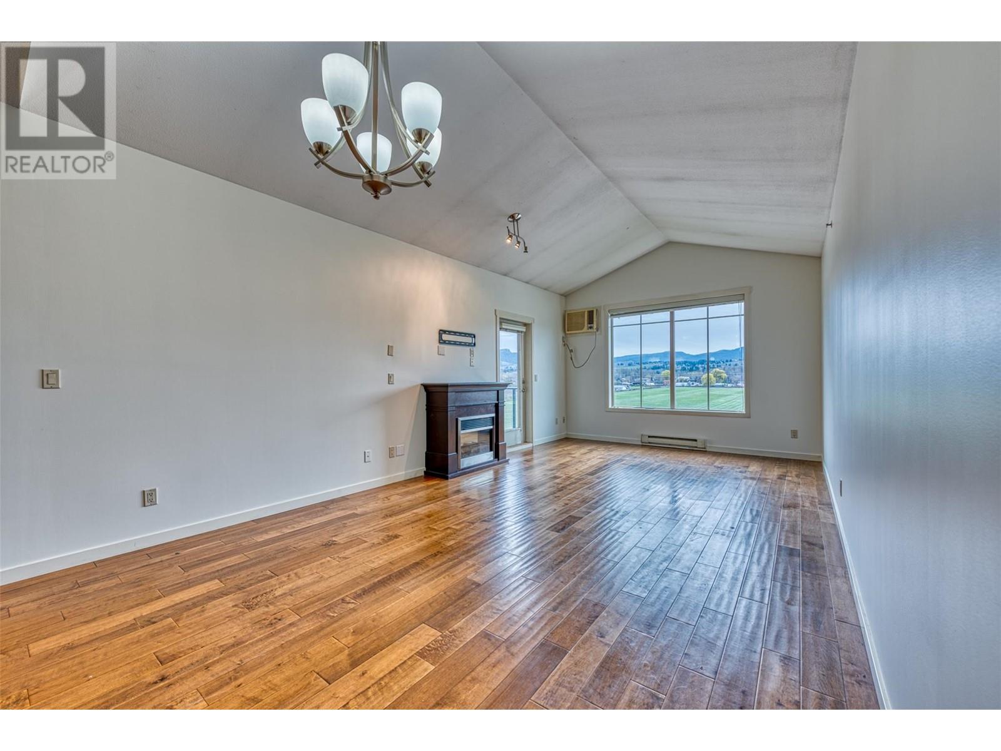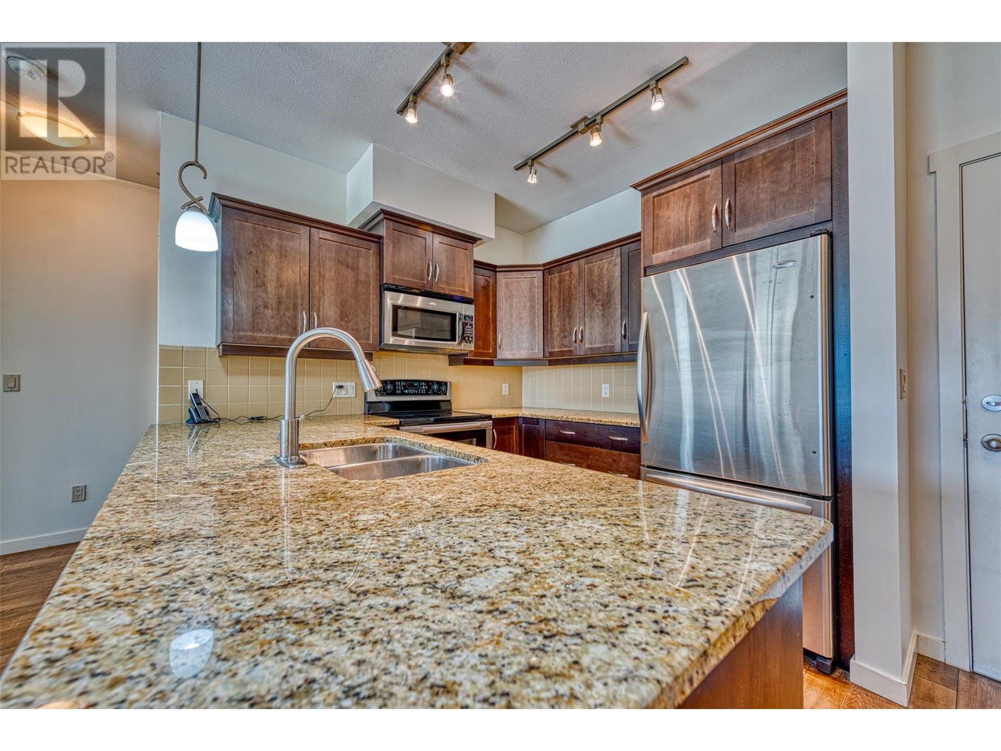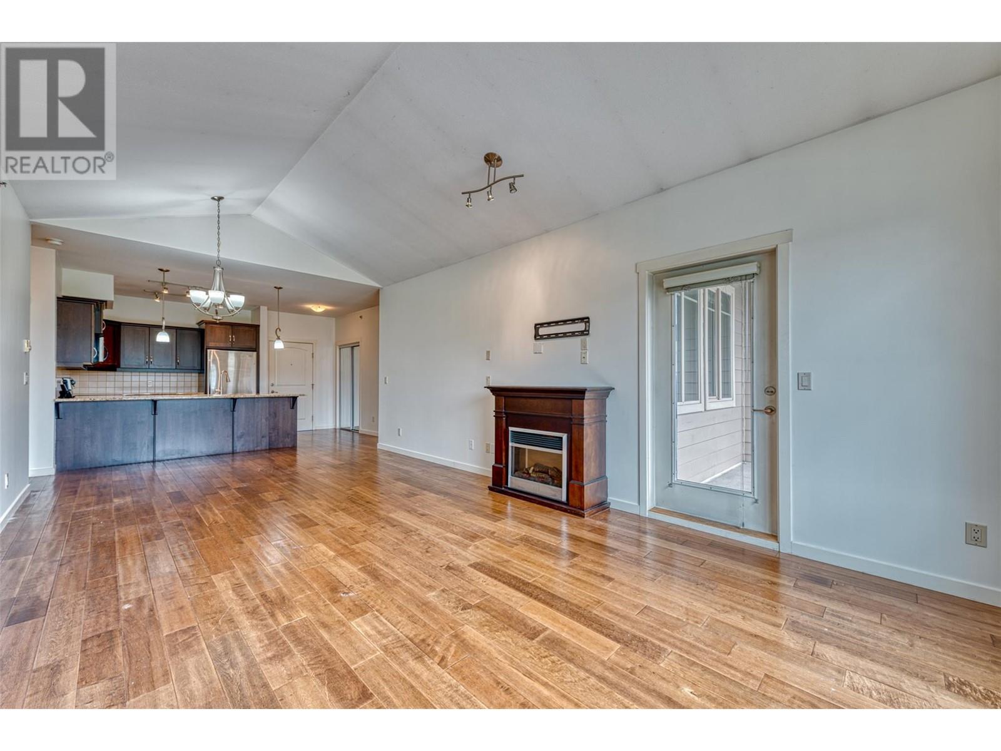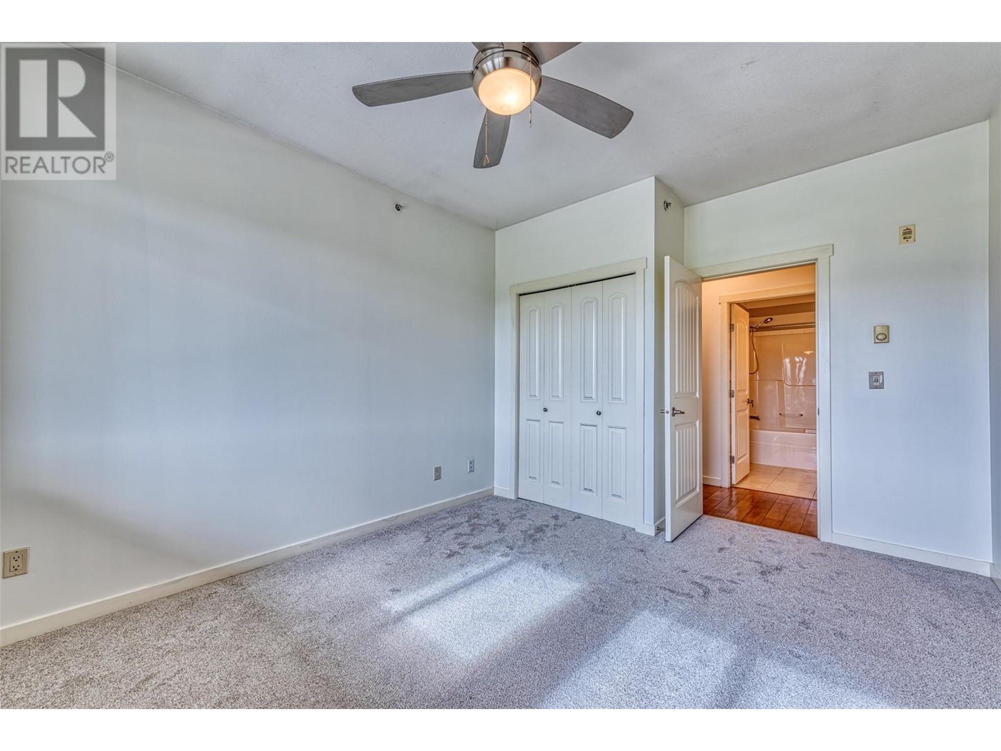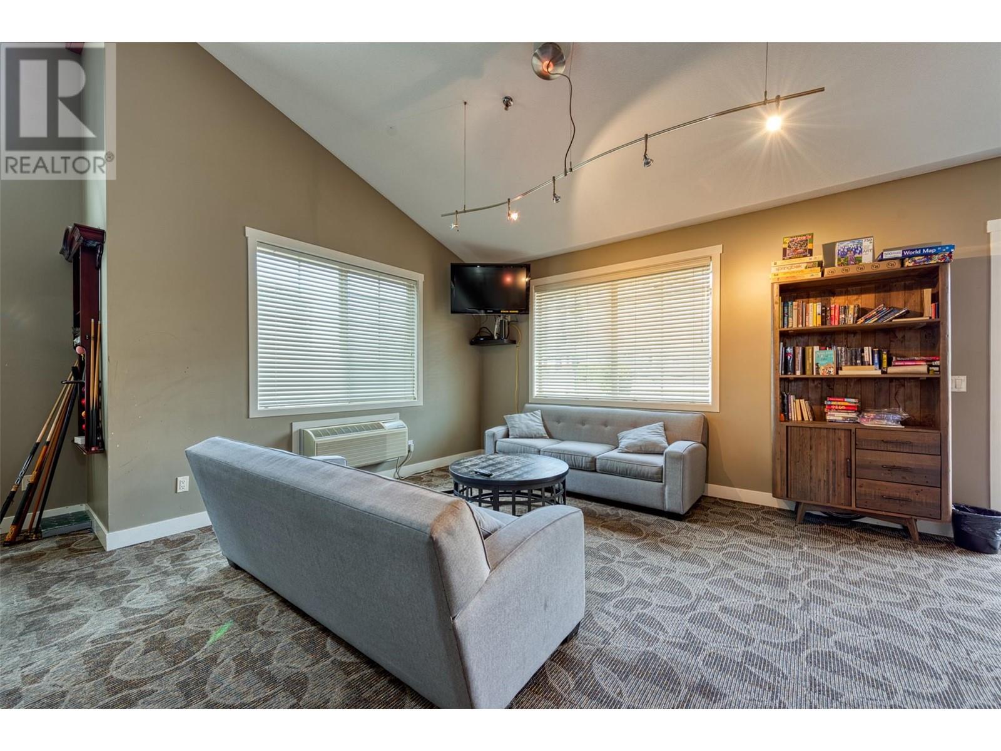Pamela Hanson PREC* | 250-486-1119 (cell) | pamhanson@remax.net
Heather Smith Licensed Realtor | 250-486-7126 (cell) | hsmith@remax.net
3735 Casorso Road Unit# 407 Kelowna, British Columbia V1W 5G1
Interested?
Contact us for more information
$529,000Maintenance,
$409.32 Monthly
Maintenance,
$409.32 MonthlyThis beautifully updated unit has been freshly painted with new carpets in both bedrooms. 2 Bed 2 bath in nearly 1200 sqr ft with vaulted ceilings, engineered hardwood flooring, granite counter tops, private patio deck and gorgeous mountain views in this bright well appointed top floor condo. If that wasn't enough to tweak your interest in this unit, it comes with 1 parking stall, 1 in secured parkade, with option to rent an additional parking stall . Mission Meadows is a perfect location in the sought after Lower Mission, walking distance to Rotary Beach,H2O fitness Centre, public transit, grocery stores Pandosy Shopping village, public schools, Okanagan College, and much more. The complex itself offers a well equipped gym, and clubhouse with pool table. The Strata allows for pets, note restrictions noted in the private remarks. Room measurements taken from Iguide and are approximate (id:52811)
Property Details
| MLS® Number | 10319685 |
| Property Type | Single Family |
| Neigbourhood | Lower Mission |
| Community Features | Pets Allowed, Pets Allowed With Restrictions |
| Parking Space Total | 1 |
| Storage Type | Storage, Locker |
Building
| Bathroom Total | 2 |
| Bedrooms Total | 2 |
| Constructed Date | 2008 |
| Cooling Type | Wall Unit, Window Air Conditioner |
| Heating Fuel | Electric |
| Heating Type | Baseboard Heaters |
| Stories Total | 1 |
| Size Interior | 1178 Sqft |
| Type | Apartment |
| Utility Water | None |
Parking
| Parkade | |
| Stall | |
| Underground |
Land
| Acreage | No |
| Sewer | Municipal Sewage System |
| Size Total Text | Under 1 Acre |
| Zoning Type | Unknown |
Rooms
| Level | Type | Length | Width | Dimensions |
|---|---|---|---|---|
| Main Level | Primary Bedroom | 19'9'' x 10'11'' | ||
| Main Level | Living Room | 13'7'' x 12'7'' | ||
| Main Level | Laundry Room | 9'1'' x 4'11'' | ||
| Main Level | Kitchen | 9'5'' x 9'2'' | ||
| Main Level | Foyer | 8'5'' x 5'3'' | ||
| Main Level | Dining Room | 12'1'' x 12'7'' | ||
| Main Level | Bedroom | 14'1'' x 10'11'' | ||
| Main Level | 4pc Bathroom | 8'8'' x 6'2'' | ||
| Main Level | 3pc Ensuite Bath | 8'7'' x 5'11'' |
https://www.realtor.ca/real-estate/27176266/3735-casorso-road-unit-407-kelowna-lower-mission








