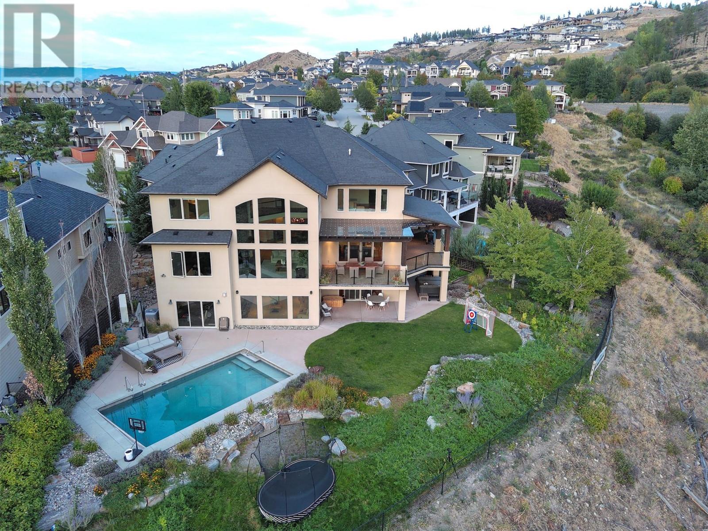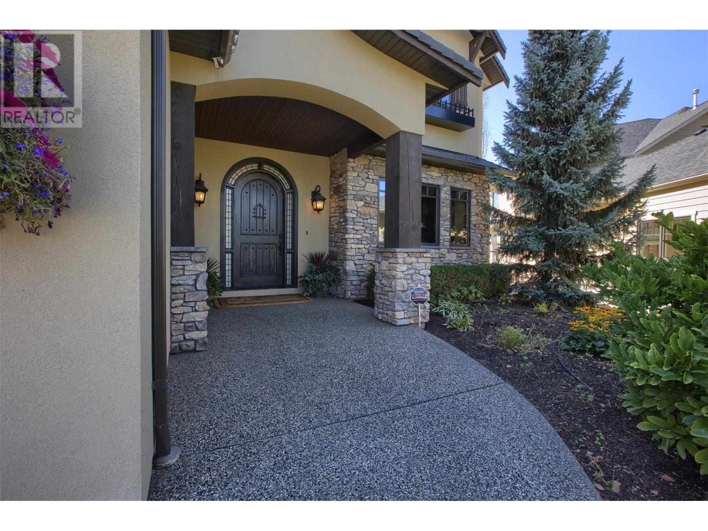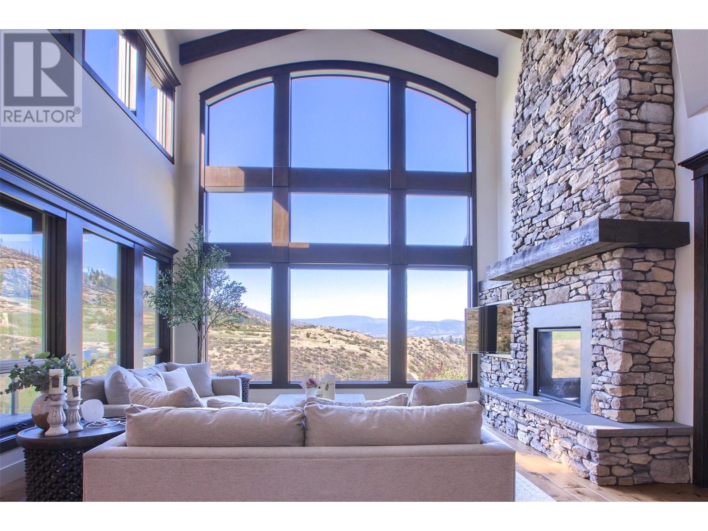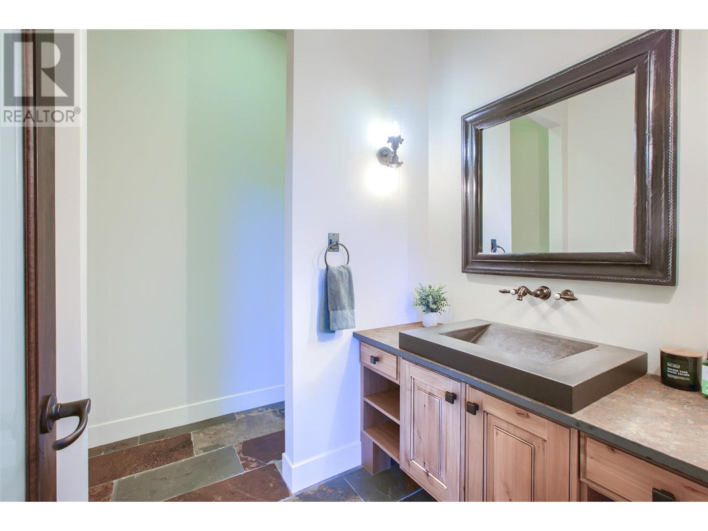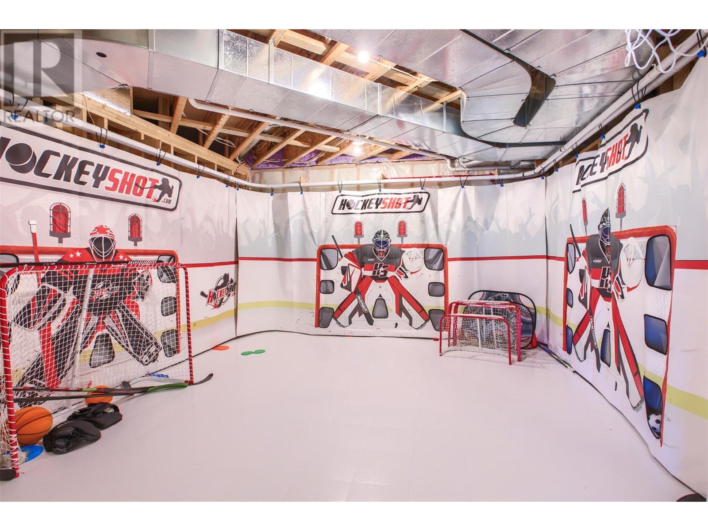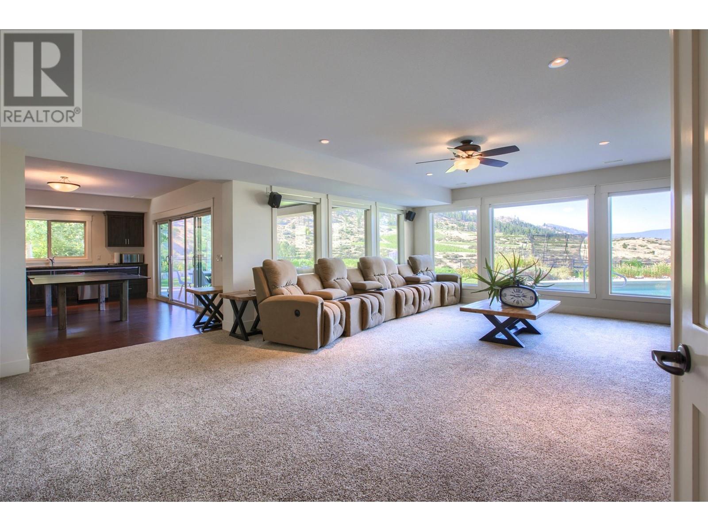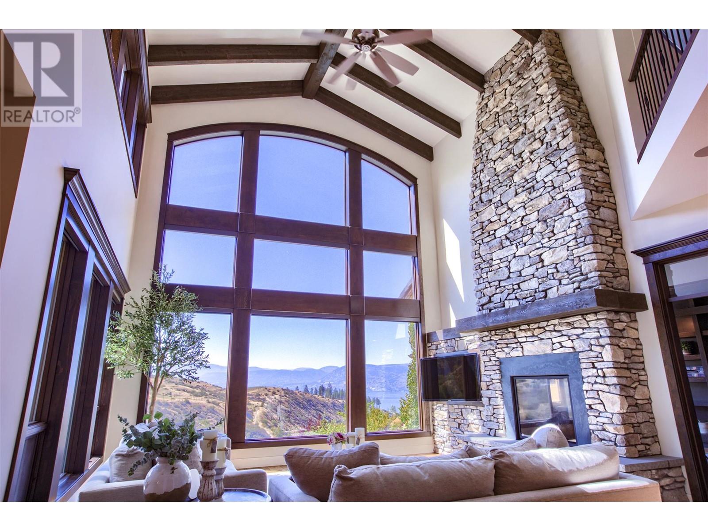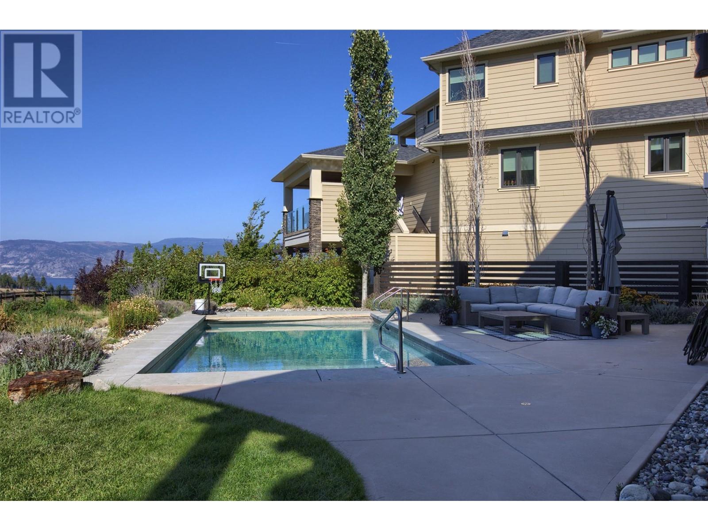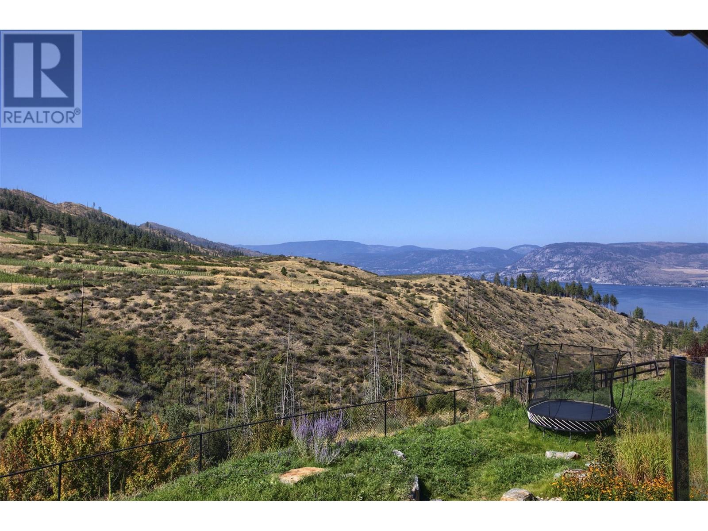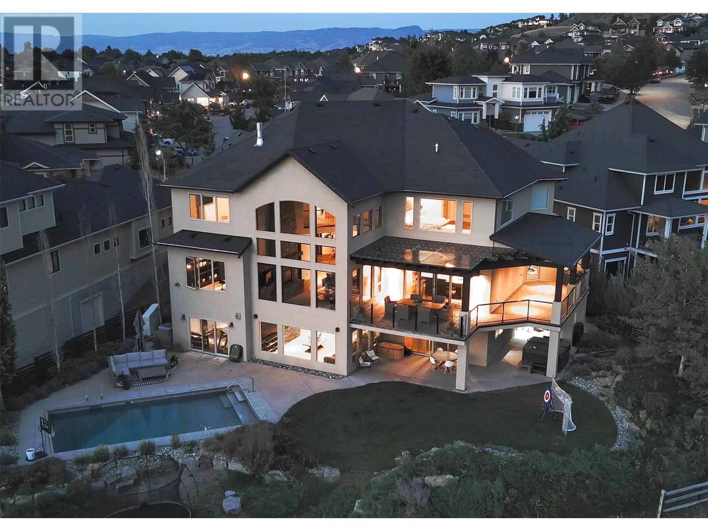5 Bedroom
6 Bathroom
6706 sqft
Fireplace
Outdoor Pool
Central Air Conditioning
Forced Air, See Remarks
Landscaped, Underground Sprinkler
$2,899,900
As soon as you arrive at this stunning home, the exceptional craftsmanship is immediately apparent. It's a rare find in today's world to come across a home of this caliber, situated on a peaceful cds offering privacy, with breathtaking mountains & lake views. Grand foyer leading to dining room with a wine room and a remarkable great room featuring a 20' high vaulted timber ceiling, stone gas fireplace and expansive picture windows overlooking the picturesque view. The kitchen is truly spectacular, Thermador fridge & freezer, gas range, and a spacious island perfect for hosting. A large pantry, well designed mudroom with built-in lockers, office space, family powder rm and access to the sundeck and side yard.Beautiful office/flex room featuring built-in shelves. Guest powder off foyer. Upstairs offers 4 spacious bedrooms, including a luxurious primary suite, second bedroom with a 3-piece ensuite, and 2 additional bedrooms with walk-in closets that share a bath. Generous laundry room with plenty of cabinet and counter space. The walk-out basement is equally impressive, large photo gallery area, a spacious family room, a games room with a wet bar, 5th bedroom, gym or optional sixth bedroom, a full bath with a pool change room, laundry facilities, and access to the yard. Large private backyard offers stunning view, pool with auto cover & hot tub. Heated triple garage with epoxy floors and built-in custom storage units. 2 furnaces w/zone system. New auto cover will be installed (id:52811)
Property Details
|
MLS® Number
|
10323676 |
|
Property Type
|
Single Family |
|
Neigbourhood
|
Kettle Valley |
|
Amenities Near By
|
Park, Recreation, Schools |
|
Community Features
|
Family Oriented |
|
Features
|
Cul-de-sac, Private Setting, Central Island |
|
Parking Space Total
|
3 |
|
Pool Type
|
Outdoor Pool |
|
Road Type
|
Cul De Sac |
|
View Type
|
Lake View, Mountain View, Valley View, View (panoramic) |
Building
|
Bathroom Total
|
6 |
|
Bedrooms Total
|
5 |
|
Appliances
|
Refrigerator, Dishwasher, Dryer, Freezer, Range - Gas, Microwave, Washer |
|
Basement Type
|
Full |
|
Constructed Date
|
2013 |
|
Construction Style Attachment
|
Detached |
|
Cooling Type
|
Central Air Conditioning |
|
Exterior Finish
|
Stone, Stucco |
|
Fireplace Fuel
|
Electric,gas |
|
Fireplace Present
|
Yes |
|
Fireplace Type
|
Unknown,unknown |
|
Flooring Type
|
Carpeted, Hardwood, Tile |
|
Half Bath Total
|
2 |
|
Heating Type
|
Forced Air, See Remarks |
|
Roof Material
|
Asphalt Shingle |
|
Roof Style
|
Unknown |
|
Stories Total
|
3 |
|
Size Interior
|
6706 Sqft |
|
Type
|
House |
|
Utility Water
|
Municipal Water |
Parking
|
Attached Garage
|
3 |
|
Heated Garage
|
|
Land
|
Acreage
|
No |
|
Fence Type
|
Fence |
|
Land Amenities
|
Park, Recreation, Schools |
|
Landscape Features
|
Landscaped, Underground Sprinkler |
|
Sewer
|
Municipal Sewage System |
|
Size Frontage
|
55 Ft |
|
Size Irregular
|
0.32 |
|
Size Total
|
0.32 Ac|under 1 Acre |
|
Size Total Text
|
0.32 Ac|under 1 Acre |
|
Zoning Type
|
Unknown |
Rooms
| Level |
Type |
Length |
Width |
Dimensions |
|
Second Level |
4pc Bathroom |
|
|
Measurements not available |
|
Second Level |
3pc Ensuite Bath |
|
|
Measurements not available |
|
Second Level |
5pc Ensuite Bath |
|
|
Measurements not available |
|
Second Level |
Laundry Room |
|
|
15'0'' x 11'0'' |
|
Second Level |
Bedroom |
|
|
13'0'' x 14'0'' |
|
Second Level |
Bedroom |
|
|
13'0'' x 14'0'' |
|
Second Level |
Bedroom |
|
|
15'0'' x 14'0'' |
|
Second Level |
Primary Bedroom |
|
|
19'0'' x 19'0'' |
|
Basement |
Laundry Room |
|
|
7'0'' x 8'0'' |
|
Basement |
3pc Bathroom |
|
|
Measurements not available |
|
Basement |
Exercise Room |
|
|
15'0'' x 16'0'' |
|
Basement |
Other |
|
|
18'0'' x 10'0'' |
|
Basement |
Family Room |
|
|
18'0'' x 25'0'' |
|
Basement |
Games Room |
|
|
11'0'' x 13'0'' |
|
Basement |
Bedroom |
|
|
12'0'' x 14'0'' |
|
Main Level |
2pc Bathroom |
|
|
Measurements not available |
|
Main Level |
2pc Bathroom |
|
|
Measurements not available |
|
Main Level |
Foyer |
|
|
10'0'' x 12'0'' |
|
Main Level |
Den |
|
|
16'0'' x 18'0'' |
|
Main Level |
Pantry |
|
|
6'0'' x 11'0'' |
|
Main Level |
Mud Room |
|
|
25'0'' x 10'0'' |
|
Main Level |
Kitchen |
|
|
19'0'' x 20'0'' |
|
Main Level |
Dining Room |
|
|
14'0'' x 15'0'' |
|
Main Level |
Great Room |
|
|
18'0'' x 22'0'' |
https://www.realtor.ca/real-estate/27392505/373-farron-court-kelowna-kettle-valley



