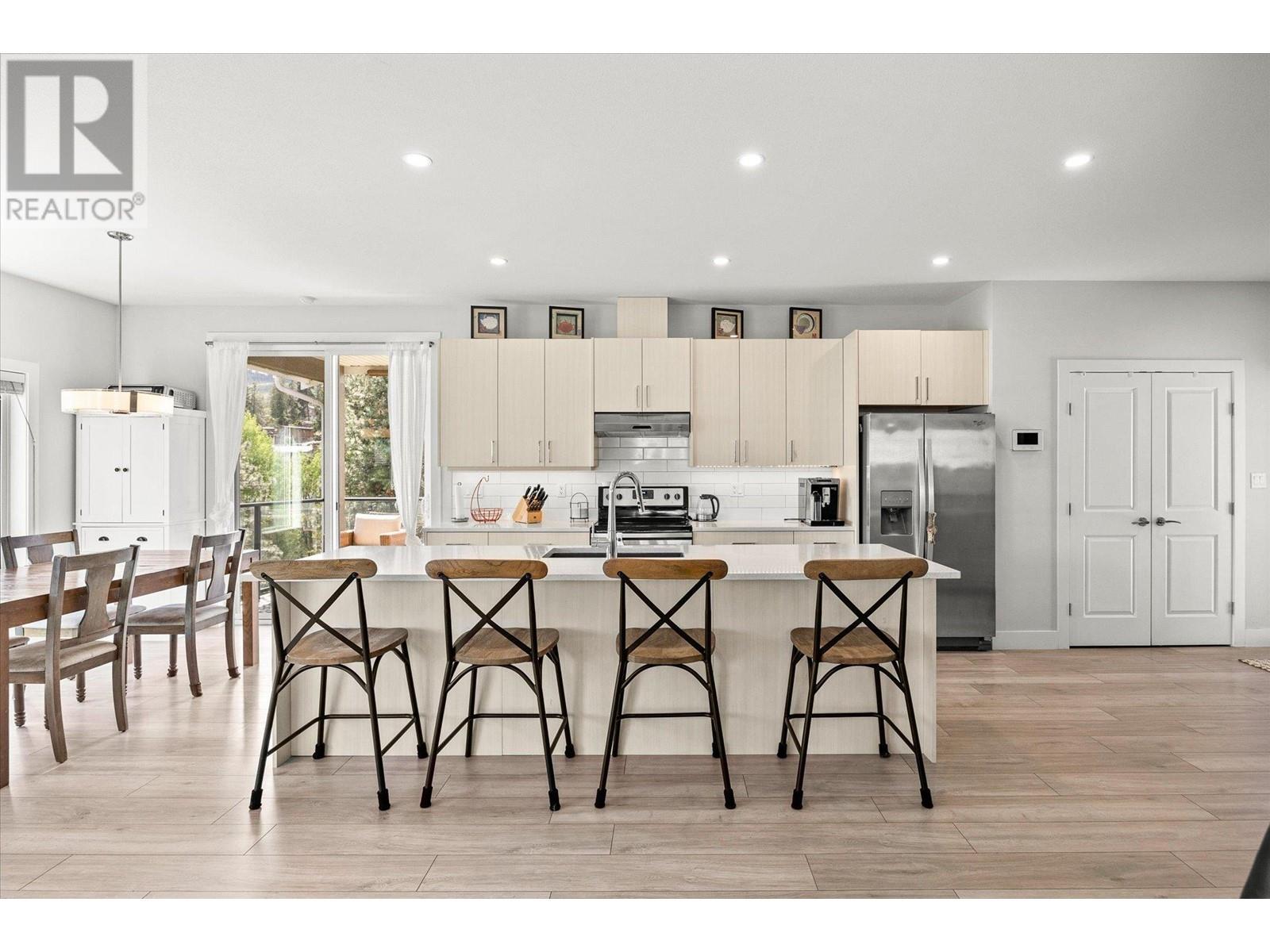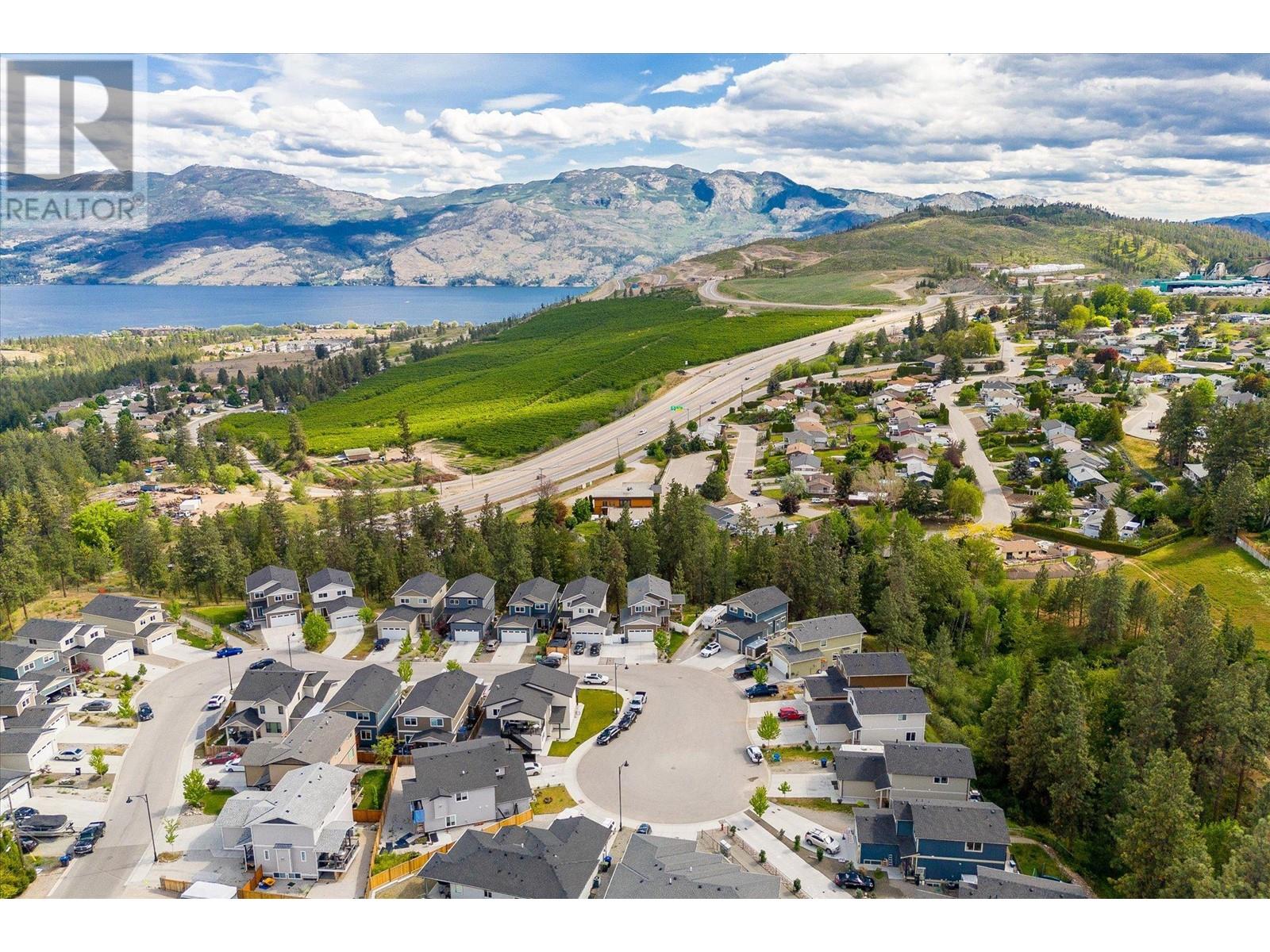5 Bedroom
4 Bathroom
2462 sqft
Fireplace
Central Air Conditioning
Forced Air, See Remarks
$1,099,000
Welcome to this beautiful 5-bedroom, 4-bathroom home with lake views and a 2-bedroom suite, situated on a cul-de-sac and backing onto treed green space. Featuring a functional floor plan, quality finishings, lots of windows for natural light, and laundry both up and down, this home is designed for modern living and convenience. The open-concept main floor is perfect for entertaining, with sliding glass doors leading out to a deck with a gas BBQ hookup. The upper level has three bedrooms, featuring lake views from the primary bedroom. The 2 bedroom suite downstairs also features quality finishings, such as quartz countertops. Other highlights include a double car garage, 9' ceilings on the main floor, wide plank flooring, ceramic tiles in the laundry and bathrooms, a deck and a rear patio, Norelco flat panel cabinets with soft-close in the kitchen, a generous island for entertaining, under-cabinet and recessed lighting, modern plumbing finishes, a gas fireplace, and a double garage. This home combines quality, convenience, and views! (id:52811)
Property Details
|
MLS® Number
|
10323642 |
|
Property Type
|
Single Family |
|
Neigbourhood
|
Glenrosa |
|
Amenities Near By
|
Public Transit, Recreation, Schools, Shopping |
|
Community Features
|
Family Oriented |
|
Features
|
Cul-de-sac |
|
Parking Space Total
|
2 |
|
Road Type
|
Cul De Sac |
|
View Type
|
Lake View, Mountain View, Valley View |
Building
|
Bathroom Total
|
4 |
|
Bedrooms Total
|
5 |
|
Appliances
|
Refrigerator, Dishwasher, Dryer, Oven - Electric, Microwave, Oven, Washer & Dryer, Washer/dryer Stack-up |
|
Basement Type
|
Full |
|
Constructed Date
|
2018 |
|
Construction Style Attachment
|
Detached |
|
Cooling Type
|
Central Air Conditioning |
|
Fire Protection
|
Smoke Detector Only |
|
Fireplace Present
|
Yes |
|
Fireplace Type
|
Insert |
|
Flooring Type
|
Carpeted, Ceramic Tile, Laminate |
|
Half Bath Total
|
1 |
|
Heating Type
|
Forced Air, See Remarks |
|
Roof Material
|
Asphalt Shingle |
|
Roof Style
|
Unknown |
|
Stories Total
|
2 |
|
Size Interior
|
2462 Sqft |
|
Type
|
House |
|
Utility Water
|
Municipal Water |
Parking
Land
|
Access Type
|
Easy Access |
|
Acreage
|
No |
|
Land Amenities
|
Public Transit, Recreation, Schools, Shopping |
|
Sewer
|
Municipal Sewage System |
|
Size Irregular
|
0.13 |
|
Size Total
|
0.13 Ac|under 1 Acre |
|
Size Total Text
|
0.13 Ac|under 1 Acre |
|
Zoning Type
|
Unknown |
Rooms
| Level |
Type |
Length |
Width |
Dimensions |
|
Second Level |
Other |
|
|
10'9'' x 5'9'' |
|
Second Level |
Primary Bedroom |
|
|
14'11'' x 14'2'' |
|
Second Level |
Bedroom |
|
|
10'9'' x 13'11'' |
|
Second Level |
Bedroom |
|
|
12'4'' x 10' |
|
Second Level |
4pc Ensuite Bath |
|
|
8'3'' x 10'4'' |
|
Second Level |
4pc Bathroom |
|
|
8'5'' x 5' |
|
Lower Level |
Utility Room |
|
|
8'10'' x 6'7'' |
|
Main Level |
Living Room |
|
|
15'4'' x 20'1'' |
|
Main Level |
Kitchen |
|
|
8'1'' x 10'9'' |
|
Main Level |
Foyer |
|
|
14'1'' x 10'7'' |
|
Main Level |
Dining Room |
|
|
8'1'' x 9'3'' |
|
Main Level |
2pc Bathroom |
|
|
6'6'' x 3' |
|
Additional Accommodation |
Living Room |
|
|
12' x 20' |
|
Additional Accommodation |
Kitchen |
|
|
5'10'' x 8' |
|
Additional Accommodation |
Bedroom |
|
|
9'7'' x 12'4'' |
|
Additional Accommodation |
Bedroom |
|
|
9'8'' x 11'11'' |
|
Additional Accommodation |
Full Bathroom |
|
|
9'10'' x 5' |
https://www.realtor.ca/real-estate/27380415/3729-inverness-road-west-kelowna-glenrosa













































