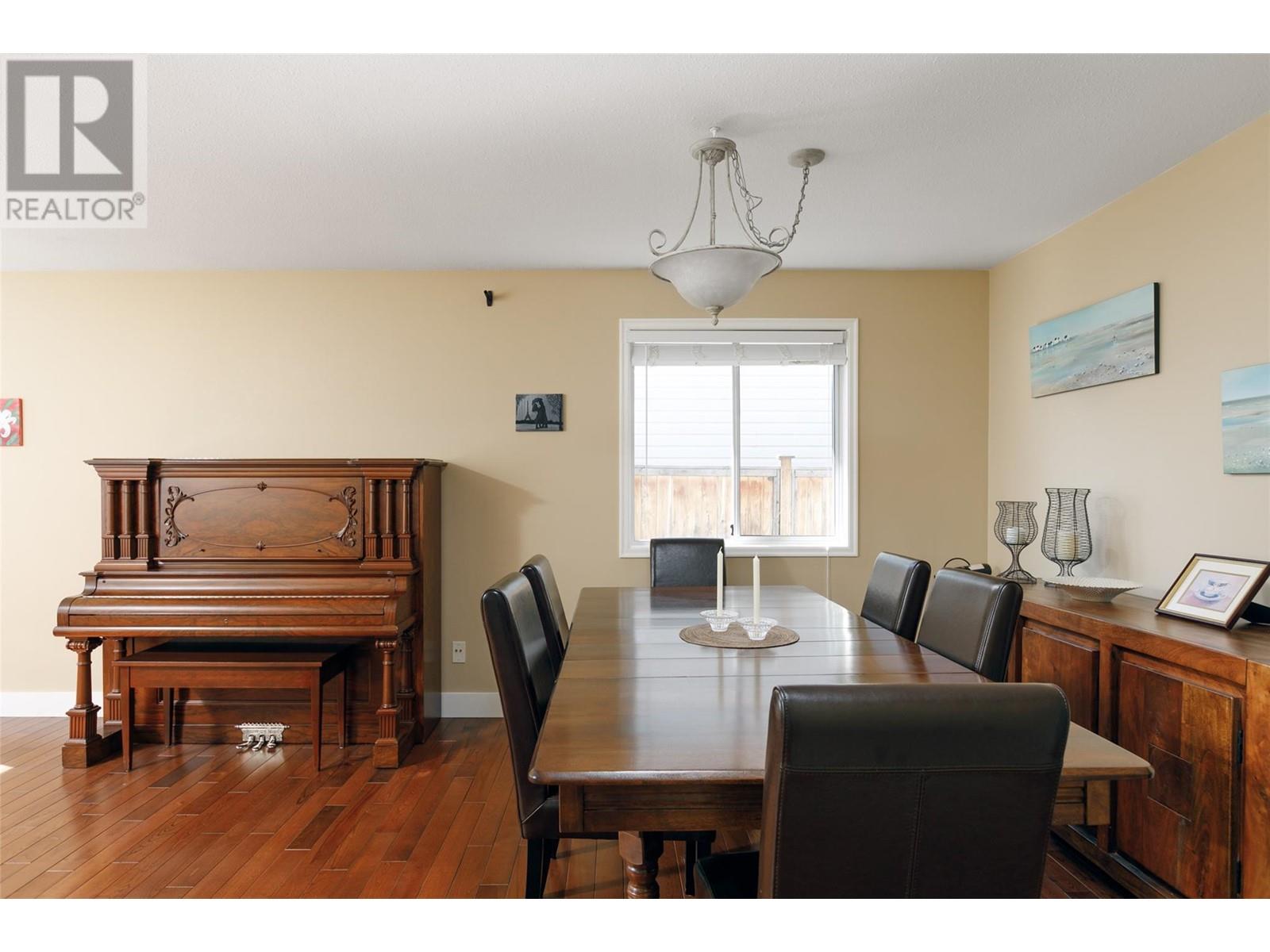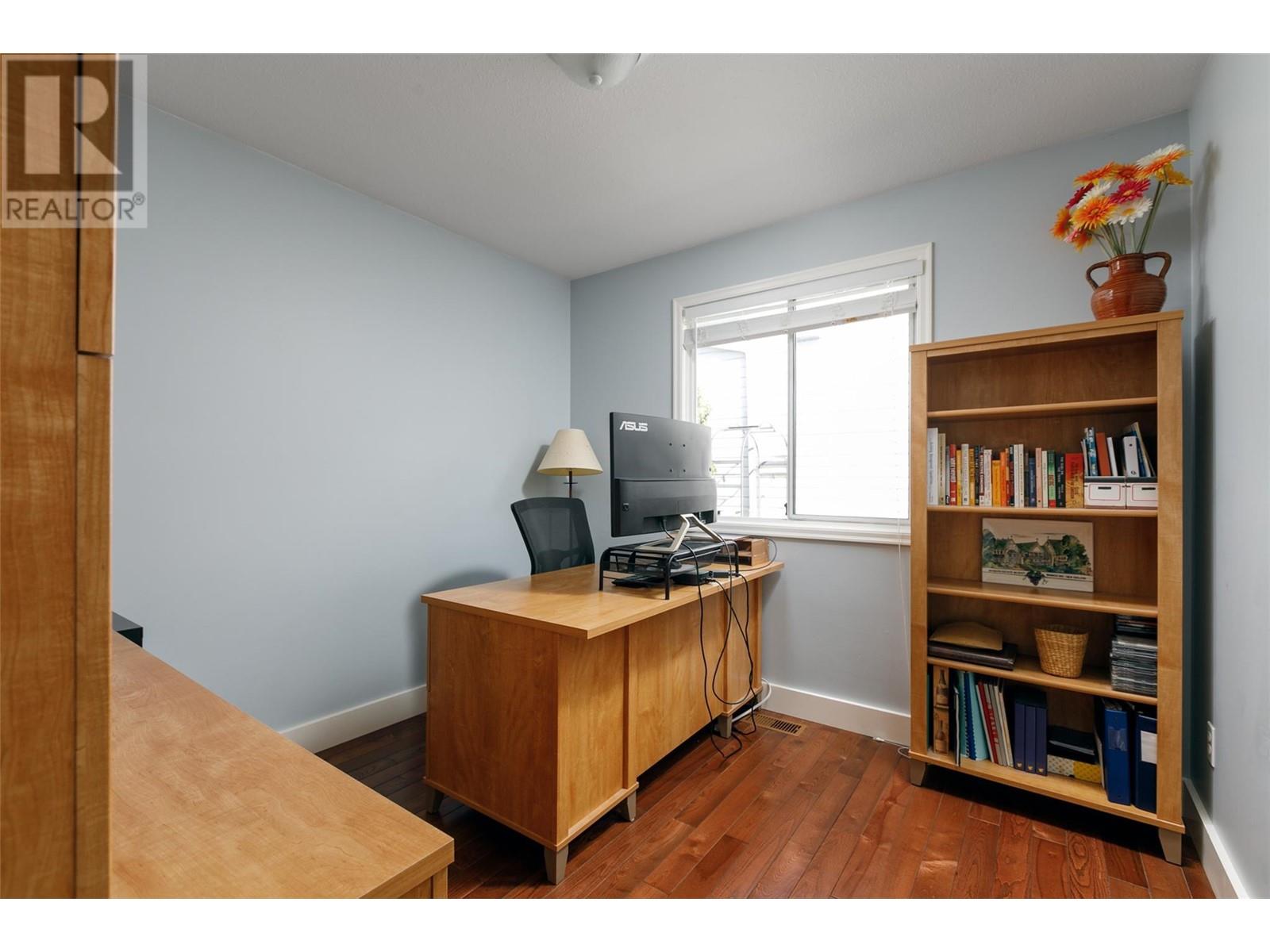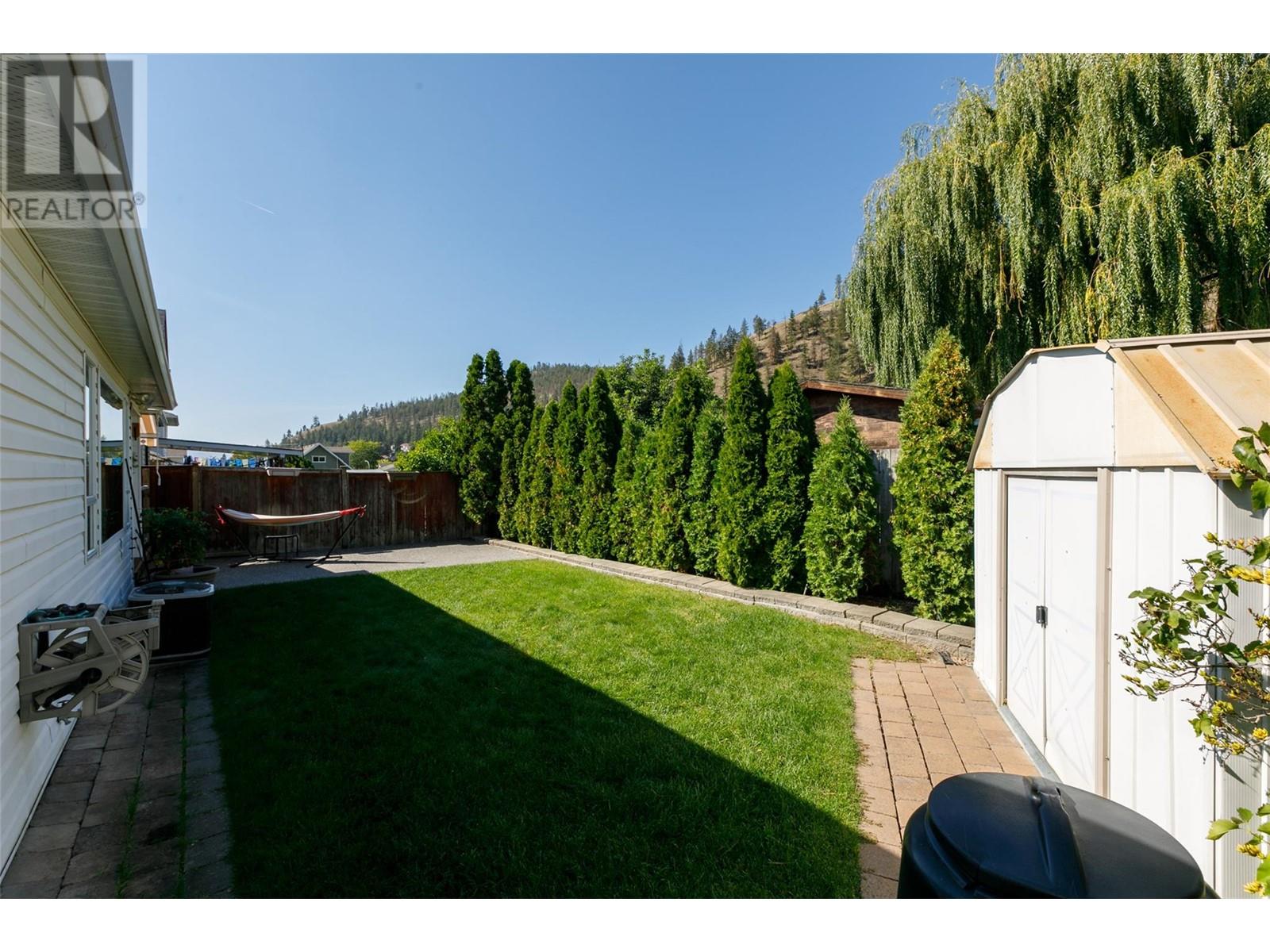3 Bedroom
2 Bathroom
1390 sqft
Bungalow, Ranch
Fireplace
Central Air Conditioning
Forced Air
Landscaped, Level, Underground Sprinkler
$825,000
Don't miss out on this great location in this well-maintained, no-step rancher in North Glenmore, close to schools, parks, shopping, transit, and all the amenities Kelowna offers! This one-level home boasts hardwood and tile flooring, a maple kitchen, formal living and dining areas, and a family room with a gas fireplace. The landscaped flat lot has a private deck & patio spaces, U/G sprinklers, and a shed. A double garage, central air and built-in vac round out this affordable, move-in-ready package. (id:52811)
Property Details
|
MLS® Number
|
10323689 |
|
Property Type
|
Single Family |
|
Neigbourhood
|
North Glenmore |
|
Amenities Near By
|
Golf Nearby, Public Transit, Park, Recreation, Schools, Shopping |
|
Features
|
Level Lot |
|
Parking Space Total
|
4 |
|
View Type
|
Mountain View |
Building
|
Bathroom Total
|
2 |
|
Bedrooms Total
|
3 |
|
Appliances
|
Refrigerator, Dishwasher, Dryer, Oven - Electric, Microwave, Washer |
|
Architectural Style
|
Bungalow, Ranch |
|
Basement Type
|
Crawl Space |
|
Constructed Date
|
1990 |
|
Construction Style Attachment
|
Detached |
|
Cooling Type
|
Central Air Conditioning |
|
Exterior Finish
|
Vinyl Siding |
|
Fire Protection
|
Smoke Detector Only |
|
Fireplace Fuel
|
Gas |
|
Fireplace Present
|
Yes |
|
Fireplace Type
|
Unknown |
|
Heating Type
|
Forced Air |
|
Roof Material
|
Asphalt Shingle |
|
Roof Style
|
Unknown |
|
Stories Total
|
1 |
|
Size Interior
|
1390 Sqft |
|
Type
|
House |
|
Utility Water
|
Municipal Water |
Parking
Land
|
Access Type
|
Easy Access |
|
Acreage
|
No |
|
Fence Type
|
Fence |
|
Land Amenities
|
Golf Nearby, Public Transit, Park, Recreation, Schools, Shopping |
|
Landscape Features
|
Landscaped, Level, Underground Sprinkler |
|
Sewer
|
Municipal Sewage System |
|
Size Irregular
|
0.11 |
|
Size Total
|
0.11 Ac|under 1 Acre |
|
Size Total Text
|
0.11 Ac|under 1 Acre |
|
Zoning Type
|
Unknown |
Rooms
| Level |
Type |
Length |
Width |
Dimensions |
|
Main Level |
3pc Ensuite Bath |
|
|
Measurements not available |
|
Main Level |
Primary Bedroom |
|
|
14'8'' x 11'5'' |
|
Main Level |
Bedroom |
|
|
9'5'' x 9'6'' |
|
Main Level |
Bedroom |
|
|
9'5'' x 9'6'' |
|
Main Level |
4pc Bathroom |
|
|
Measurements not available |
|
Main Level |
Laundry Room |
|
|
7'0'' x 7'0'' |
|
Main Level |
Family Room |
|
|
14'0'' x 9'5'' |
|
Main Level |
Kitchen |
|
|
16'8'' x 10'7'' |
|
Main Level |
Dining Room |
|
|
7'4'' x 12'3'' |
|
Main Level |
Living Room |
|
|
16'1'' x 12'3'' |
https://www.realtor.ca/real-estate/27386102/372-mctavish-road-kelowna-north-glenmore



























