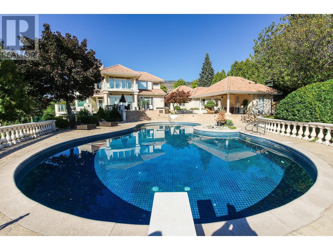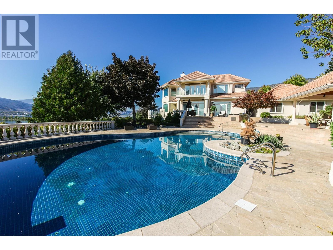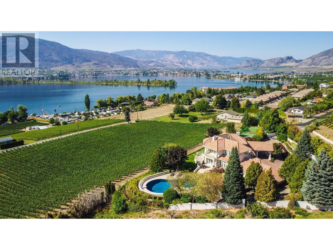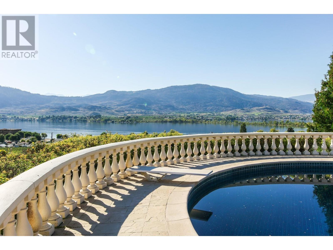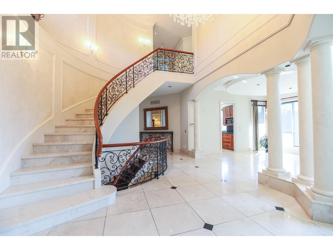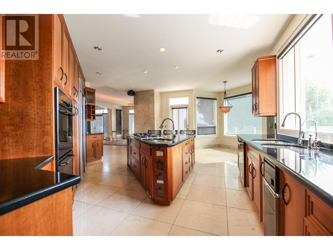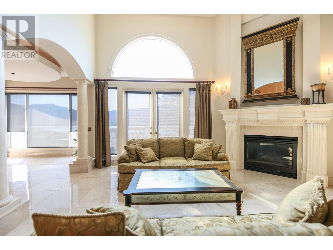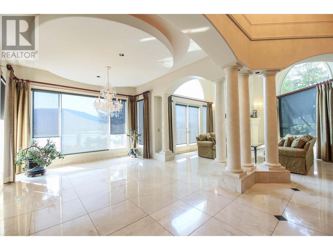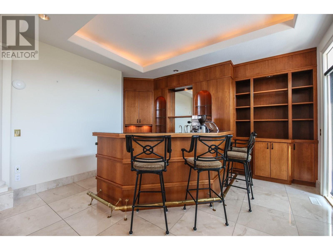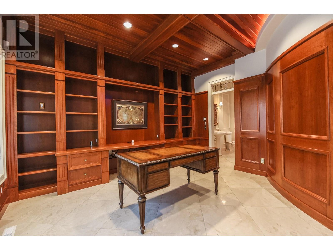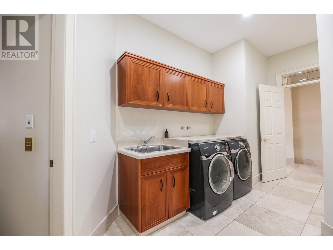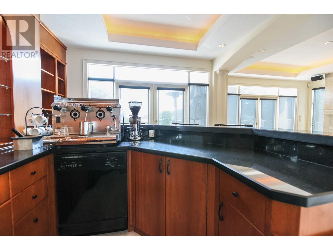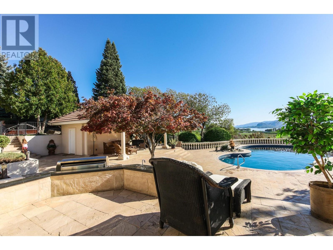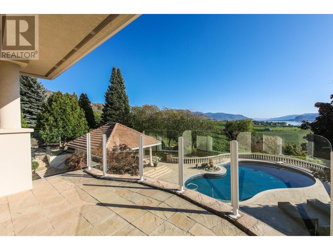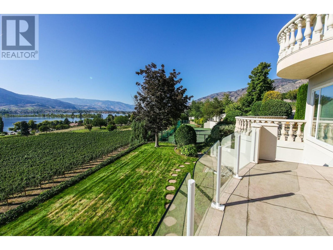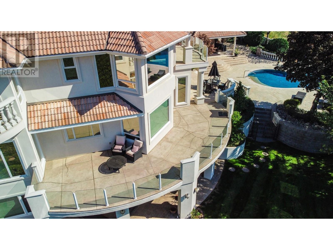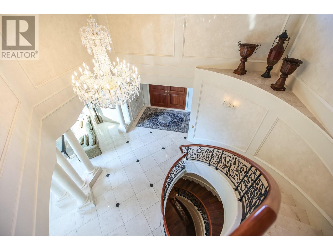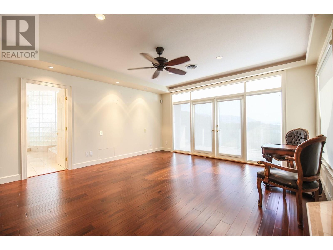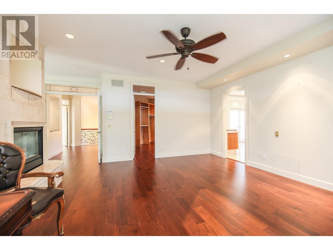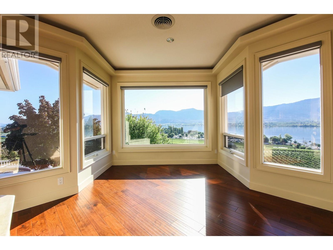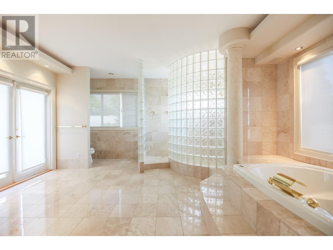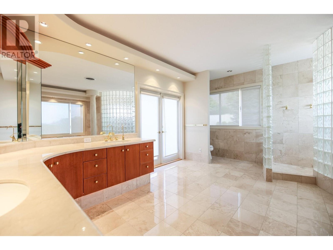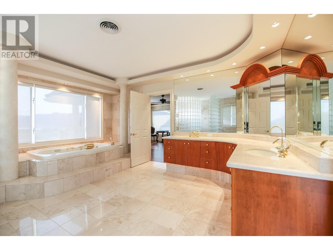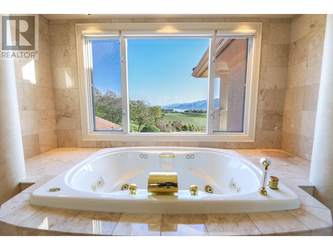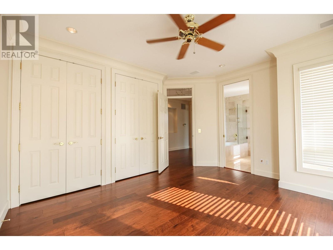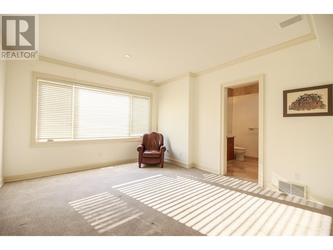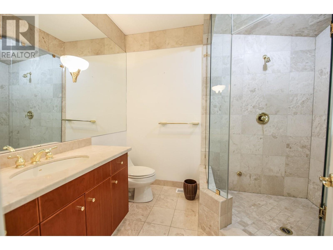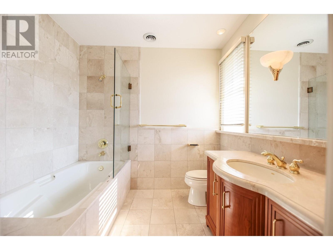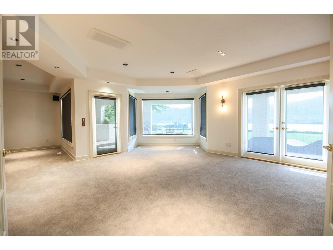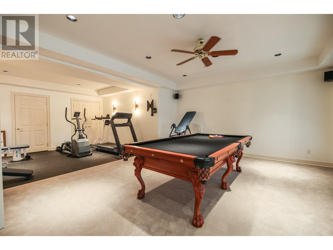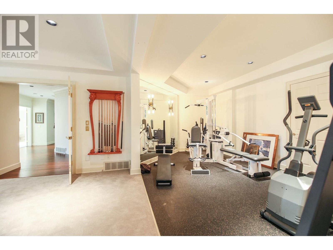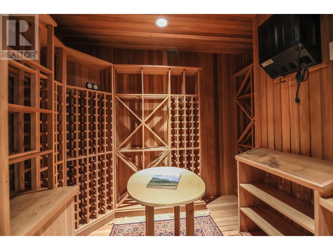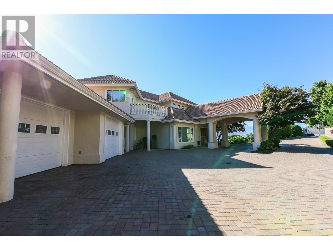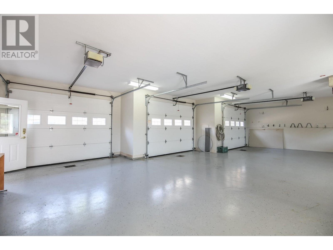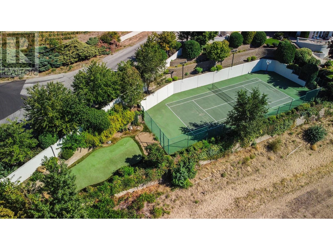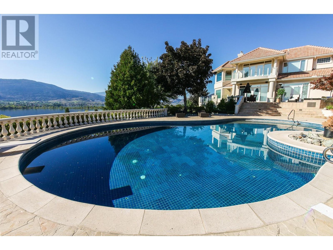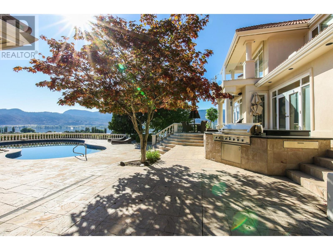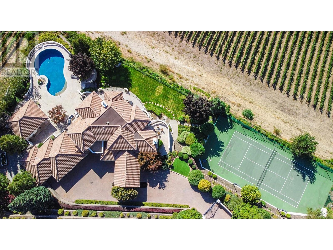3 Bedroom
6 Bathroom
6062 sqft
Split Level Entry
Fireplace
Inground Pool, Outdoor Pool
Central Air Conditioning
In Floor Heating, Forced Air, See Remarks
Acreage
Landscaped
$2,880,000
Welcome to ""Bella Vista Estate"", an extraordinary lakeview property offering total privacy in the East Bench of Osoyoos. This grand entertainment home encompasses over 6,000 Sq. Ft. of pure luxury, featuring stunning views of the lake, surrounded by vineyards. The estate boasts unparalleled amenities incl. pool, sauna, tennis court, 3-car heated garage and putting green, all set within an award-winning landscape design. The property is equipped with top-notch security and offers ultra-convenient remote access. The interior of the home is a masterpiece, finished with imported marble limestone, custom cherrywood, and adorned with Swarovski crystal chandeliers. It's a private resort and your dream home, offering breathtaking views and unparalleled elegance in every detail. (id:52811)
Property Details
|
MLS® Number
|
10307583 |
|
Property Type
|
Single Family |
|
Neigbourhood
|
Osoyoos Rural |
|
Amenities Near By
|
Golf Nearby, Park, Recreation, Shopping, Ski Area |
|
Features
|
Private Setting, Irregular Lot Size, Central Island, Balcony, Jacuzzi Bath-tub |
|
Parking Space Total
|
30 |
|
Pool Type
|
Inground Pool, Outdoor Pool |
|
View Type
|
Lake View, Mountain View, View (panoramic) |
Building
|
Bathroom Total
|
6 |
|
Bedrooms Total
|
3 |
|
Appliances
|
Refrigerator, Dishwasher, Dryer, Cooktop - Gas, Oven - Gas, Washer |
|
Architectural Style
|
Split Level Entry |
|
Basement Type
|
Full |
|
Constructed Date
|
1986 |
|
Construction Style Attachment
|
Detached |
|
Construction Style Split Level
|
Other |
|
Cooling Type
|
Central Air Conditioning |
|
Exterior Finish
|
Stucco |
|
Fire Protection
|
Security System |
|
Fireplace Fuel
|
Gas |
|
Fireplace Present
|
Yes |
|
Fireplace Type
|
Unknown |
|
Flooring Type
|
Carpeted, Tile |
|
Half Bath Total
|
2 |
|
Heating Type
|
In Floor Heating, Forced Air, See Remarks |
|
Roof Material
|
Tile |
|
Roof Style
|
Unknown |
|
Stories Total
|
3 |
|
Size Interior
|
6062 Sqft |
|
Type
|
House |
|
Utility Water
|
Irrigation District |
Parking
|
See Remarks
|
|
|
Attached Garage
|
3 |
|
R V
|
|
Land
|
Access Type
|
Easy Access |
|
Acreage
|
Yes |
|
Fence Type
|
Fence |
|
Land Amenities
|
Golf Nearby, Park, Recreation, Shopping, Ski Area |
|
Landscape Features
|
Landscaped |
|
Sewer
|
Septic Tank |
|
Size Irregular
|
1.02 |
|
Size Total
|
1.02 Ac|1 - 5 Acres |
|
Size Total Text
|
1.02 Ac|1 - 5 Acres |
|
Zoning Type
|
Agricultural |
Rooms
| Level |
Type |
Length |
Width |
Dimensions |
|
Second Level |
6pc Ensuite Bath |
|
|
Measurements not available |
|
Second Level |
4pc Ensuite Bath |
|
|
Measurements not available |
|
Second Level |
Bedroom |
|
|
12'11'' x 14'10'' |
|
Second Level |
Den |
|
|
10'6'' x 12'1'' |
|
Second Level |
Primary Bedroom |
|
|
15'10'' x 17'3'' |
|
Basement |
2pc Bathroom |
|
|
Measurements not available |
|
Basement |
3pc Bathroom |
|
|
Measurements not available |
|
Basement |
Utility Room |
|
|
4'8'' x 11'8'' |
|
Basement |
Storage |
|
|
15'5'' x 9'3'' |
|
Basement |
Storage |
|
|
17'1'' x 14'4'' |
|
Basement |
Utility Room |
|
|
8'7'' x 8'1'' |
|
Basement |
Wine Cellar |
|
|
9'9'' x 8'0'' |
|
Basement |
Bedroom |
|
|
14'8'' x 13'2'' |
|
Basement |
Gym |
|
|
12'3'' x 21'10'' |
|
Basement |
Family Room |
|
|
18'1'' x 21'5'' |
|
Basement |
Recreation Room |
|
|
15'6'' x 19'4'' |
|
Main Level |
Foyer |
|
|
' x ' |
|
Main Level |
3pc Bathroom |
|
|
Measurements not available |
|
Main Level |
2pc Bathroom |
|
|
Measurements not available |
|
Main Level |
Family Room |
|
|
15'11'' x 13'10'' |
|
Main Level |
Living Room |
|
|
15'10'' x 20'1'' |
|
Main Level |
Dining Nook |
|
|
10'0'' x 5'1'' |
|
Main Level |
Kitchen |
|
|
18'0'' x 21'7'' |
|
Main Level |
Den |
|
|
14'1'' x 14'8'' |
|
Main Level |
Dining Room |
|
|
15'5'' x 12'11'' |
|
Main Level |
Den |
|
|
14'11'' x 17'10'' |
Utilities
|
Cable
|
Available |
|
Electricity
|
Available |
|
Telephone
|
Available |
|
Water
|
Available |
https://www.realtor.ca/real-estate/26645487/3715-30th-avenue-osoyoos-osoyoos-rural


