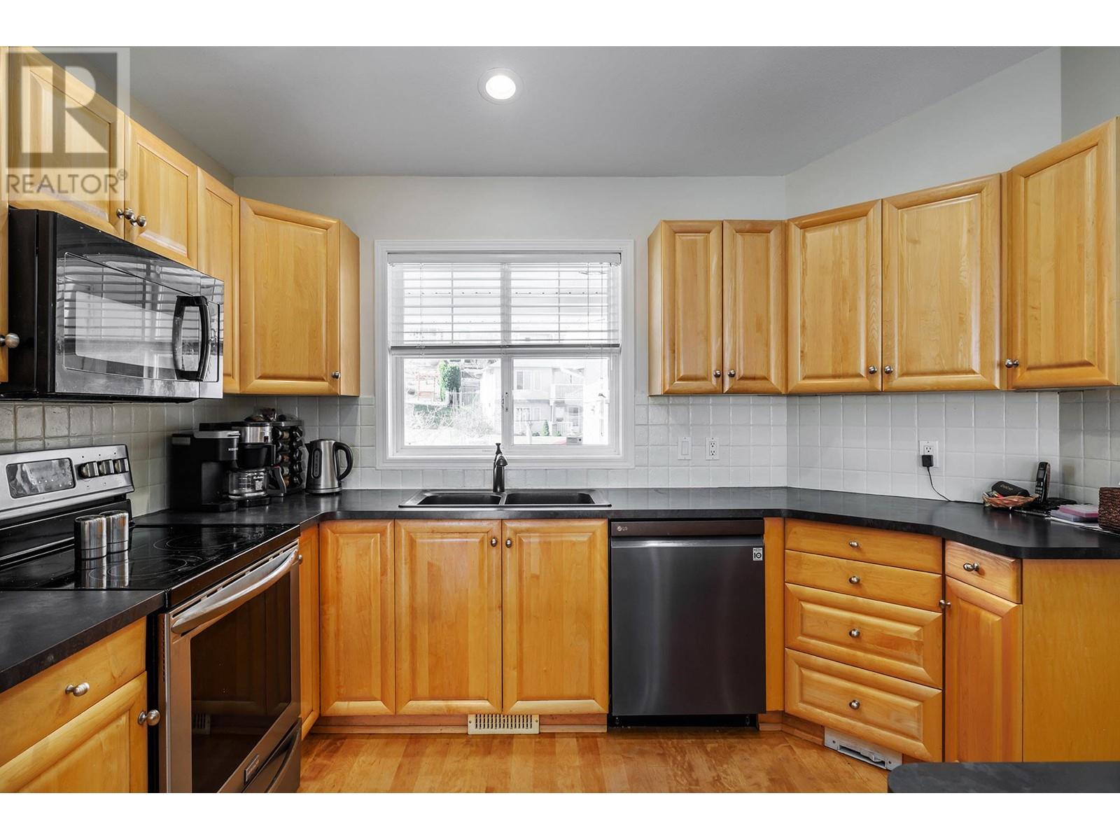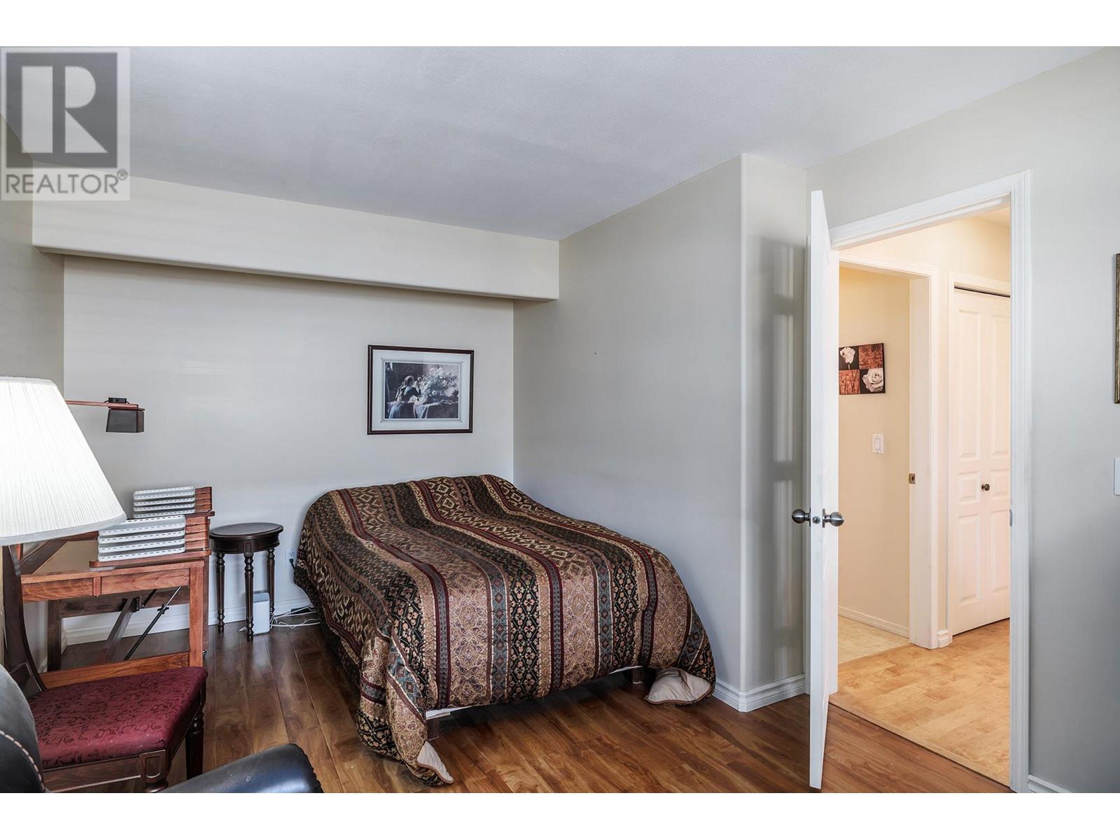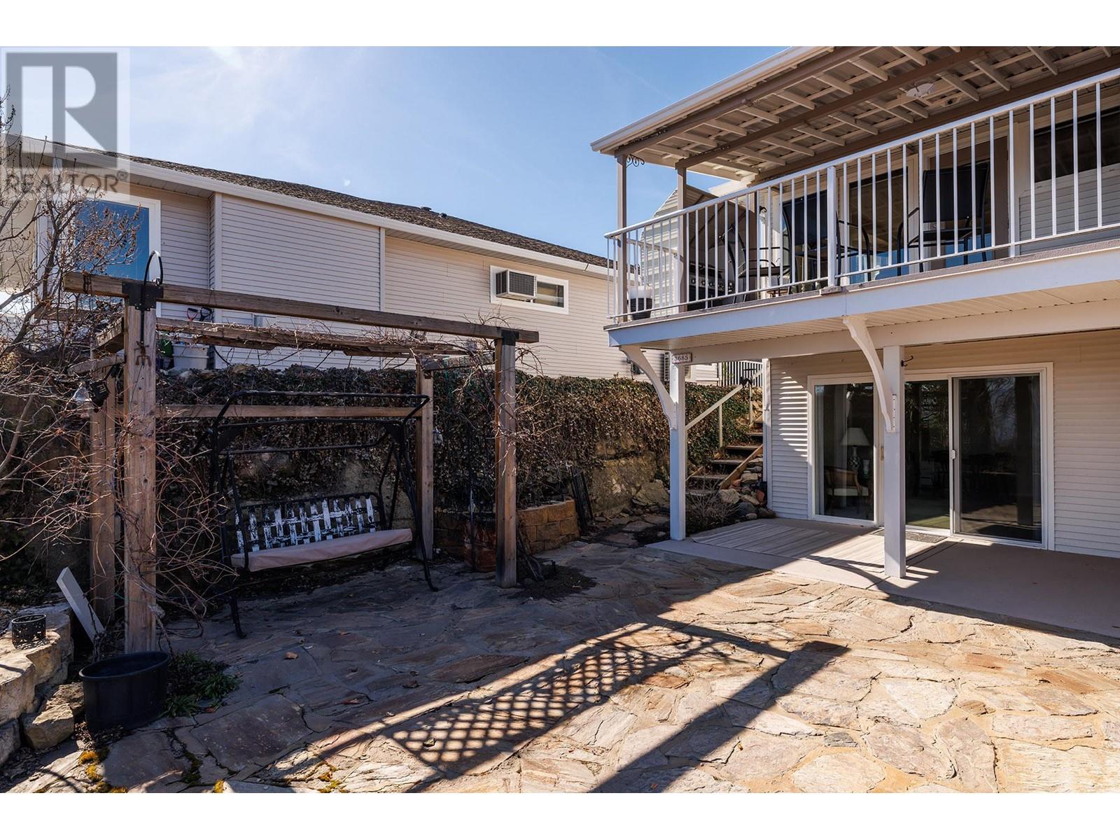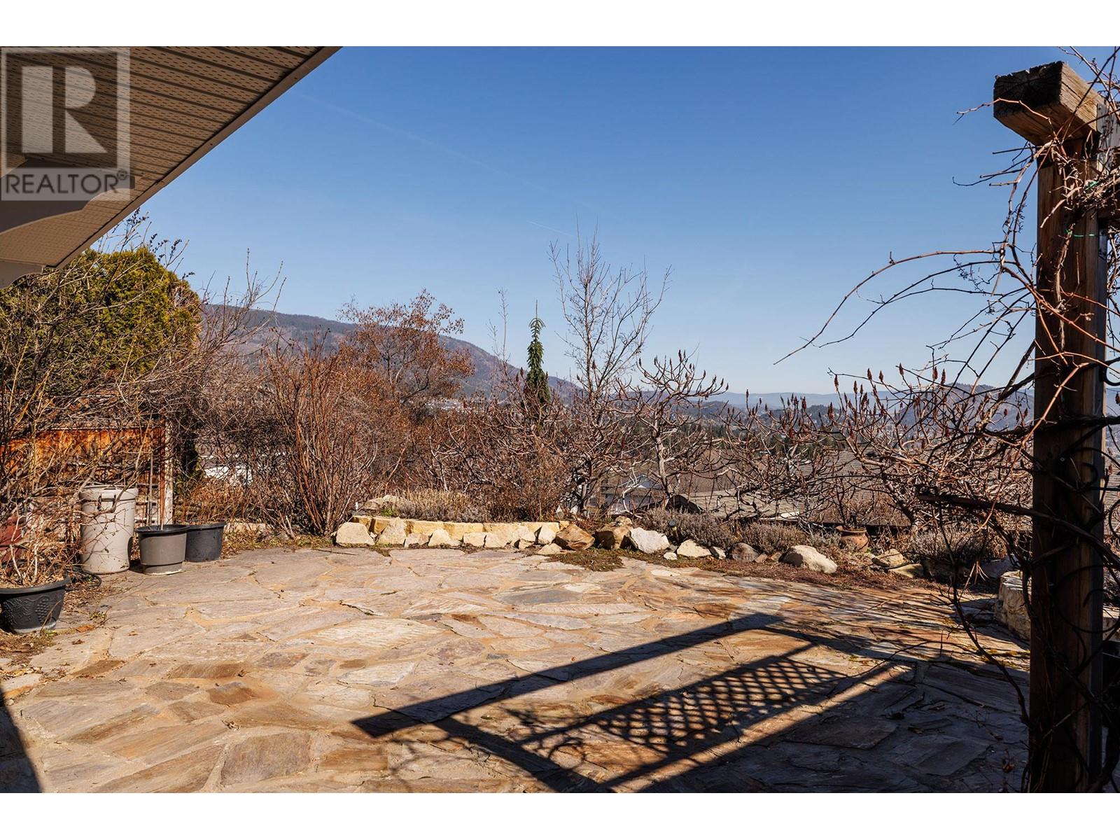3 Bedroom
3 Bathroom
2138 sqft
Ranch
Fireplace
Central Air Conditioning
Forced Air
$709,000
Fantastic Lake Views. No Strata Fees! Owner Say Sell! Immaculately kept 3 bedroom 3 bath home located on a beautiful quiet street. A relaxing covered front patio greets you as you approach this beautiful walk out rancher. Maple hardwood floors add to the warmth. A generous dining area and a maple kitchen with island, new black stainless appliances, compliment the kitchen. The main floor is completed by a spacious primary bedroom, a large ensuite, a second bedroom and a large size laundry room. The sliding glass doors off the living room lead you onto a covered to take in the spectacular lake and mountain views. Downstairs is bright with a family room, another bedroom and and a bathroom as well a huge 4 foot crawlspace. The separate entrance in the basement leads onto the large and private flag stone patio area. Other features of this lovely home, include a double garage with high ceilings and a flat driveway. (id:52811)
Property Details
|
MLS® Number
|
10319520 |
|
Property Type
|
Single Family |
|
Neigbourhood
|
Glenrosa |
|
Parking Space Total
|
6 |
Building
|
Bathroom Total
|
3 |
|
Bedrooms Total
|
3 |
|
Architectural Style
|
Ranch |
|
Constructed Date
|
2001 |
|
Cooling Type
|
Central Air Conditioning |
|
Fireplace Fuel
|
Gas |
|
Fireplace Present
|
Yes |
|
Fireplace Type
|
Unknown |
|
Flooring Type
|
Carpeted, Hardwood, Laminate |
|
Heating Type
|
Forced Air |
|
Roof Material
|
Asphalt Shingle |
|
Roof Style
|
Unknown |
|
Stories Total
|
2 |
|
Size Interior
|
2138 Sqft |
|
Type
|
Duplex |
|
Utility Water
|
Municipal Water |
Parking
|
Attached Garage
|
2 |
|
Heated Garage
|
|
Land
|
Acreage
|
No |
|
Sewer
|
Municipal Sewage System |
|
Size Irregular
|
0.11 |
|
Size Total
|
0.11 Ac|under 1 Acre |
|
Size Total Text
|
0.11 Ac|under 1 Acre |
|
Zoning Type
|
Unknown |
Rooms
| Level |
Type |
Length |
Width |
Dimensions |
|
Basement |
Bedroom |
|
|
14'8'' x 13'0'' |
|
Basement |
3pc Bathroom |
|
|
9'10'' x 4'11'' |
|
Basement |
Family Room |
|
|
18'0'' x 14'5'' |
|
Main Level |
Laundry Room |
|
|
8'0'' x 7'4'' |
|
Main Level |
Bedroom |
|
|
17'0'' x 10'4'' |
|
Main Level |
Primary Bedroom |
|
|
13'0'' x 17'2'' |
|
Main Level |
Dining Room |
|
|
17'11'' x 8'0'' |
|
Main Level |
4pc Bathroom |
|
|
10'10'' x 4'11'' |
|
Main Level |
4pc Ensuite Bath |
|
|
8'11'' x 8'0'' |
|
Main Level |
Living Room |
|
|
17'10'' x 14'7'' |
|
Main Level |
Kitchen |
|
|
11'9'' x 10'5'' |
https://www.realtor.ca/real-estate/27166239/3685-morningside-drive-west-kelowna-glenrosa




























