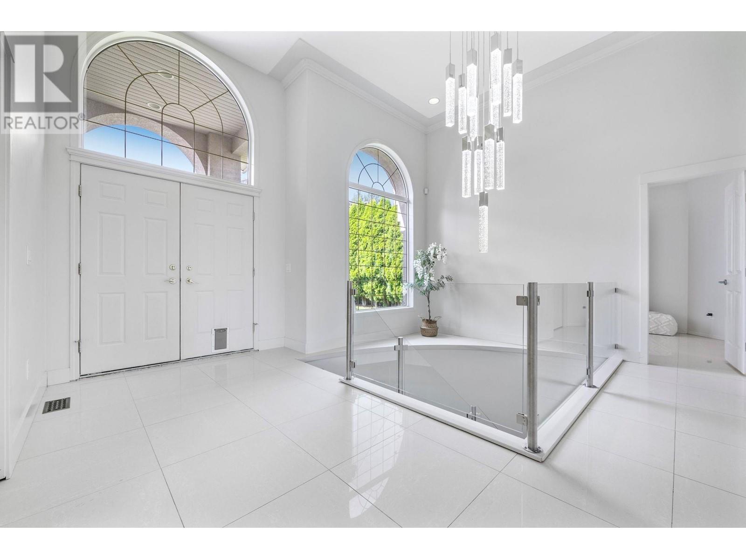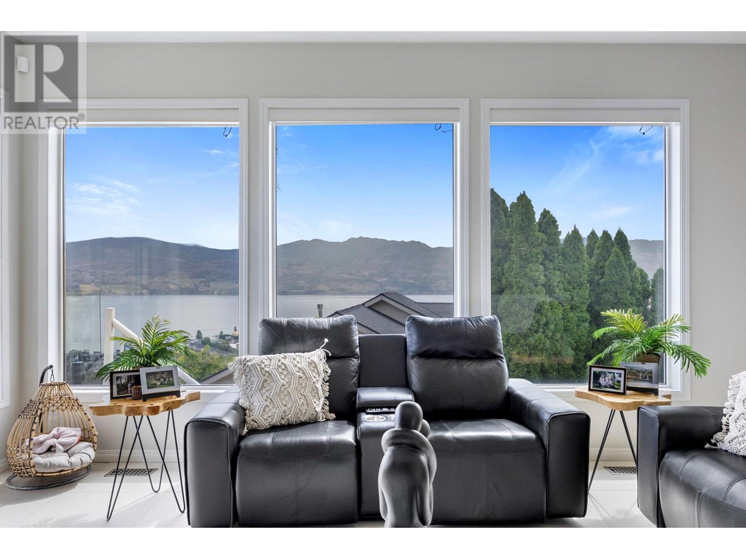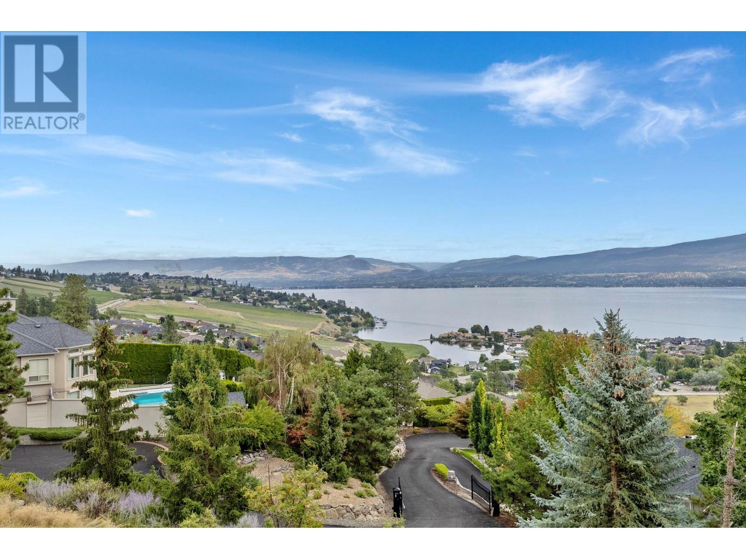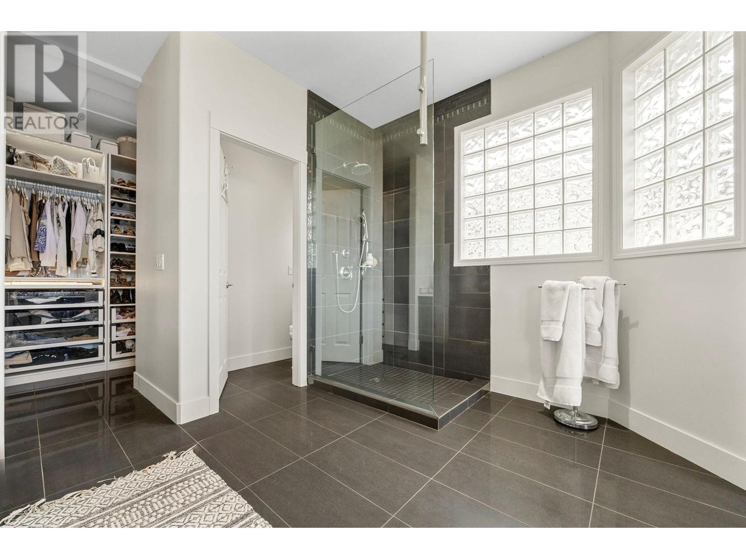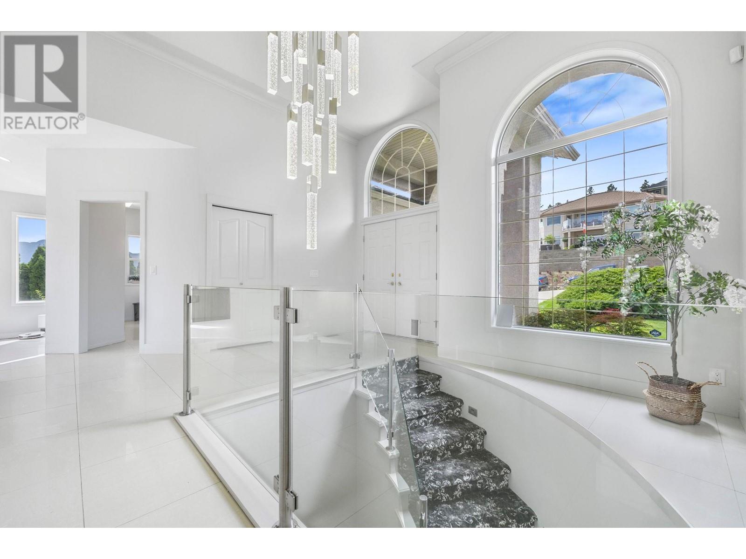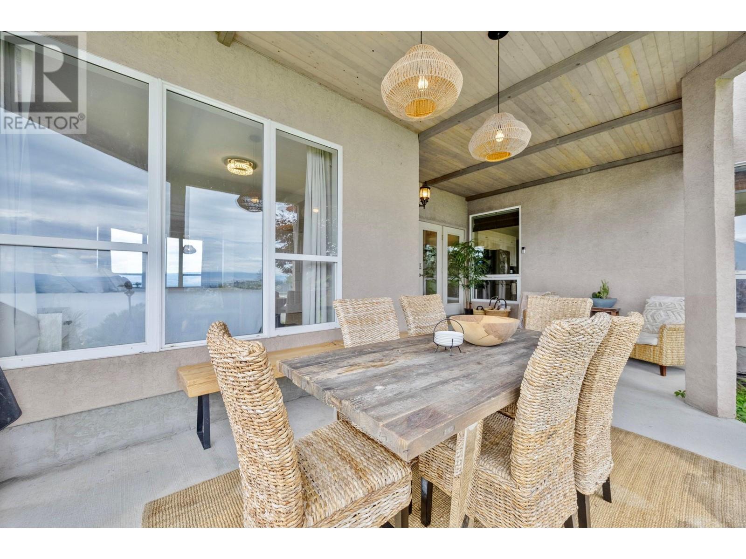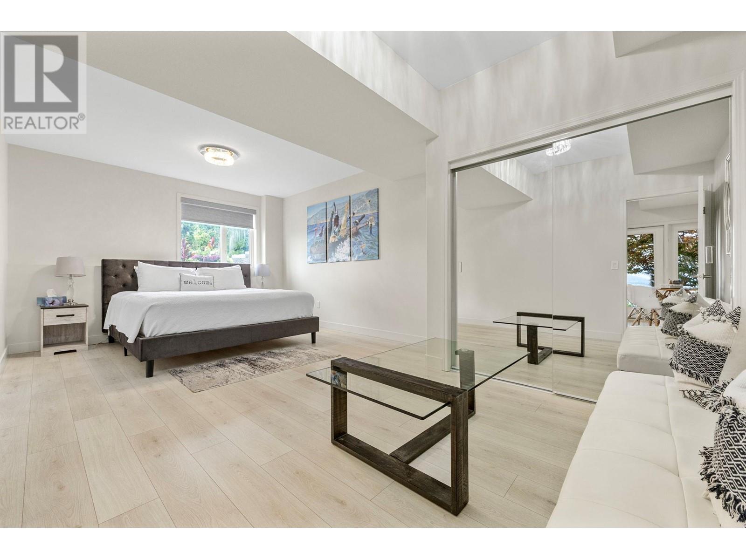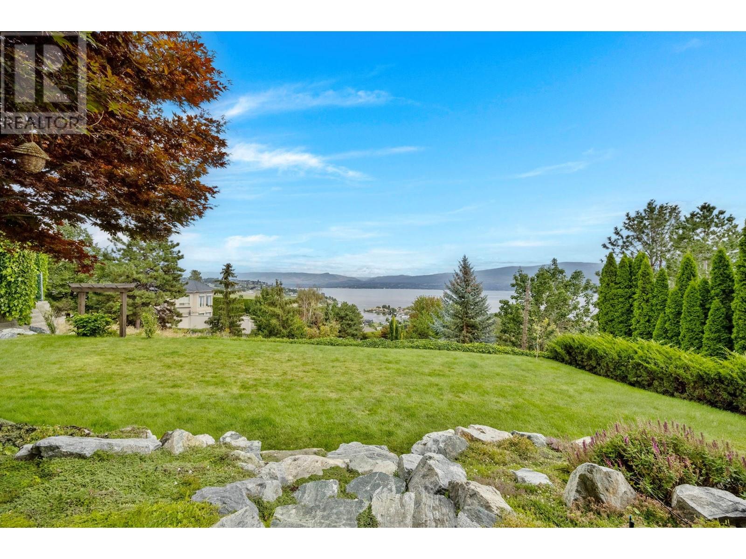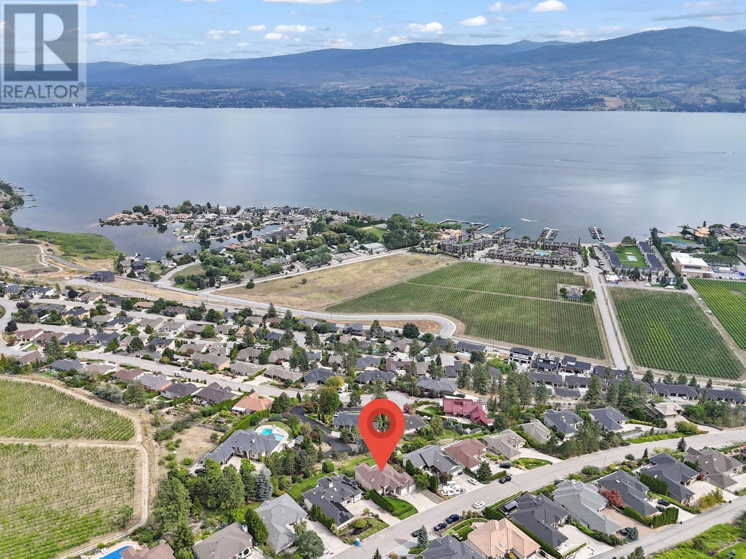5 Bedroom
3 Bathroom
3405 sqft
Ranch
Fireplace
Central Air Conditioning
Forced Air, See Remarks
Other
Underground Sprinkler
$1,689,500
This is what living in the Okanagan is all about! Phenomenal lake views from this perch and definitely a must see! This 5 bedroom home is located steps from Mission Hill Winery and overlooking the vineyards and gorgeous Okanagan Lake, just off the Wine Trail in Lakeview Heights with 180 degree lake views from both levels! 16 foot ceilings on the main with contemporary finishings creating a sleek California feel. Gleaming white tile floors, island kitchen with stainless appliances, quartz counters, high-gloss and laminate cabinetry, all in a beautiful open plan. Easy living with laundry on the main, a spacious and luxurious primary suite with ensuite complete with makeup vanity and beverage fridge, heated floors, soaker tub and glass shower - don't miss the custom walk-in closet with built-in organizers too! Also a second bedroom with full bathroom (cheater ensuite) and murphy bed - great space for your at home office! Lower level has been recently renovated, complete with a 2 or 3 bed suite (depending what you needed) with walk-out covered patio. 9 foot ceilings in lower level with walk-out to patio and full wet bar/kitchen. A great entertaining home with stunning updates. (id:52811)
Property Details
|
MLS® Number
|
10322755 |
|
Property Type
|
Single Family |
|
Neigbourhood
|
Lakeview Heights |
|
Parking Space Total
|
2 |
|
View Type
|
Lake View, Mountain View |
|
Water Front Type
|
Other |
Building
|
Bathroom Total
|
3 |
|
Bedrooms Total
|
5 |
|
Appliances
|
Refrigerator, Dishwasher, Dryer, Range - Electric, Microwave, Washer |
|
Architectural Style
|
Ranch |
|
Basement Type
|
Full |
|
Constructed Date
|
1995 |
|
Construction Style Attachment
|
Detached |
|
Cooling Type
|
Central Air Conditioning |
|
Exterior Finish
|
Stucco |
|
Fire Protection
|
Security System, Smoke Detector Only |
|
Fireplace Fuel
|
Gas |
|
Fireplace Present
|
Yes |
|
Fireplace Type
|
Unknown |
|
Flooring Type
|
Carpeted, Wood, Tile, Vinyl |
|
Heating Type
|
Forced Air, See Remarks |
|
Roof Material
|
Asphalt Shingle |
|
Roof Style
|
Unknown |
|
Stories Total
|
2 |
|
Size Interior
|
3405 Sqft |
|
Type
|
House |
|
Utility Water
|
Irrigation District |
Parking
|
See Remarks
|
|
|
Attached Garage
|
2 |
Land
|
Acreage
|
No |
|
Landscape Features
|
Underground Sprinkler |
|
Sewer
|
Municipal Sewage System |
|
Size Frontage
|
75 Ft |
|
Size Irregular
|
0.24 |
|
Size Total
|
0.24 Ac|under 1 Acre |
|
Size Total Text
|
0.24 Ac|under 1 Acre |
|
Zoning Type
|
Unknown |
Rooms
| Level |
Type |
Length |
Width |
Dimensions |
|
Basement |
3pc Bathroom |
|
|
6'1'' x 11'7'' |
|
Basement |
Bedroom |
|
|
13'1'' x 12'0'' |
|
Basement |
Bedroom |
|
|
13'2'' x 11'2'' |
|
Basement |
Kitchen |
|
|
9'0'' x 7'9'' |
|
Basement |
Family Room |
|
|
12'8'' x 13'0'' |
|
Basement |
Bedroom |
|
|
7'3'' x 10'6'' |
|
Main Level |
Foyer |
|
|
11'2'' x 6'8'' |
|
Main Level |
Other |
|
|
5'0'' x 10'0'' |
|
Main Level |
Laundry Room |
|
|
7'0'' x 6'2'' |
|
Main Level |
3pc Ensuite Bath |
|
|
11'2'' x 12'3'' |
|
Main Level |
4pc Bathroom |
|
|
10'0'' x 4'11'' |
|
Main Level |
Bedroom |
|
|
10'2'' x 10'1'' |
|
Main Level |
Primary Bedroom |
|
|
14'7'' x 14'8'' |
|
Main Level |
Kitchen |
|
|
19'5'' x 10'5'' |
|
Main Level |
Dining Room |
|
|
10'3'' x 11'6'' |
|
Main Level |
Living Room |
|
|
16'3'' x 13'7'' |
https://www.realtor.ca/real-estate/27336883/3567-royal-gala-drive-west-kelowna-lakeview-heights






