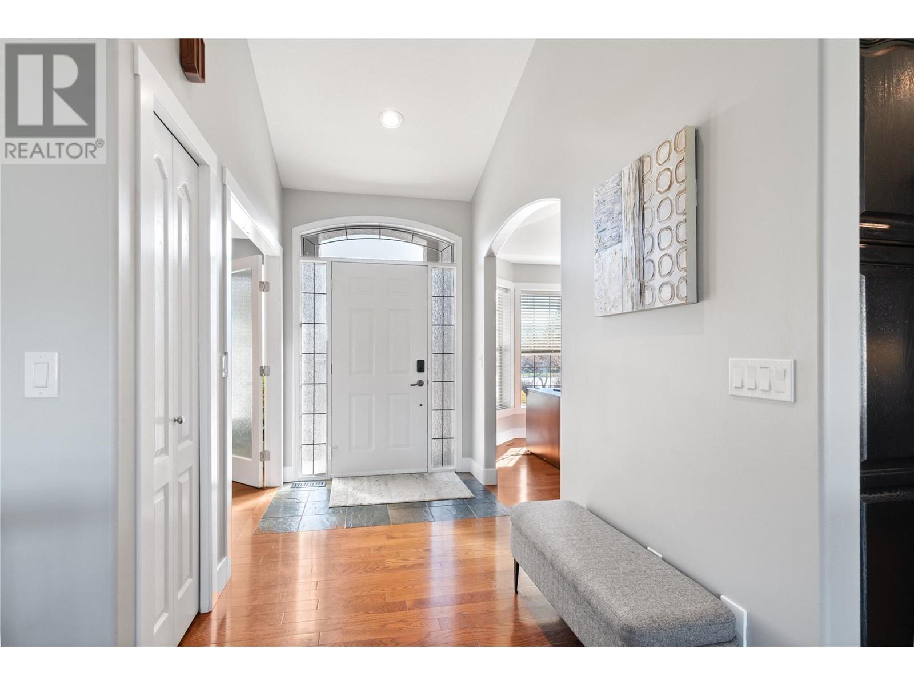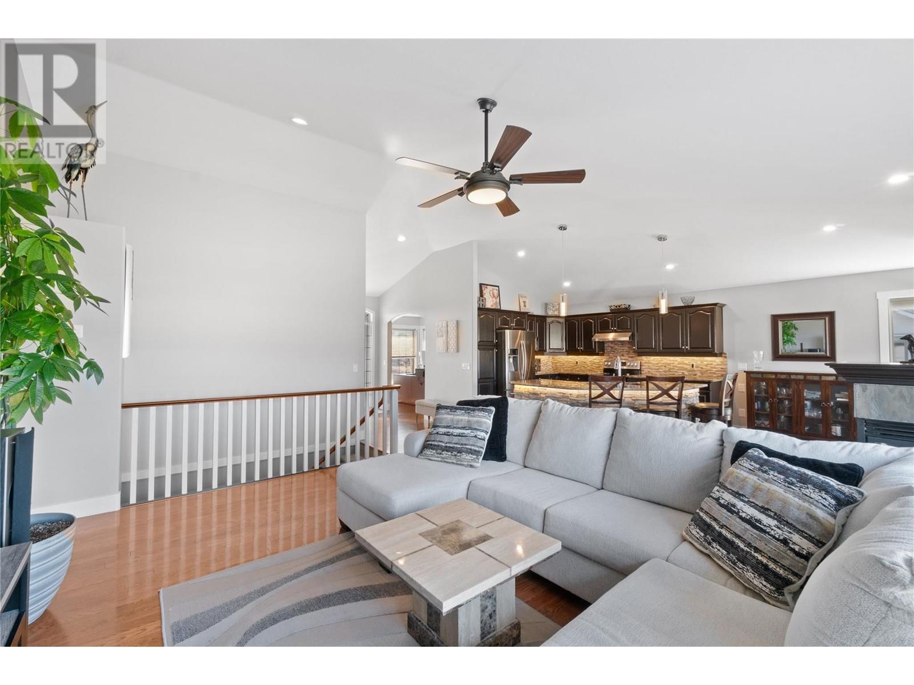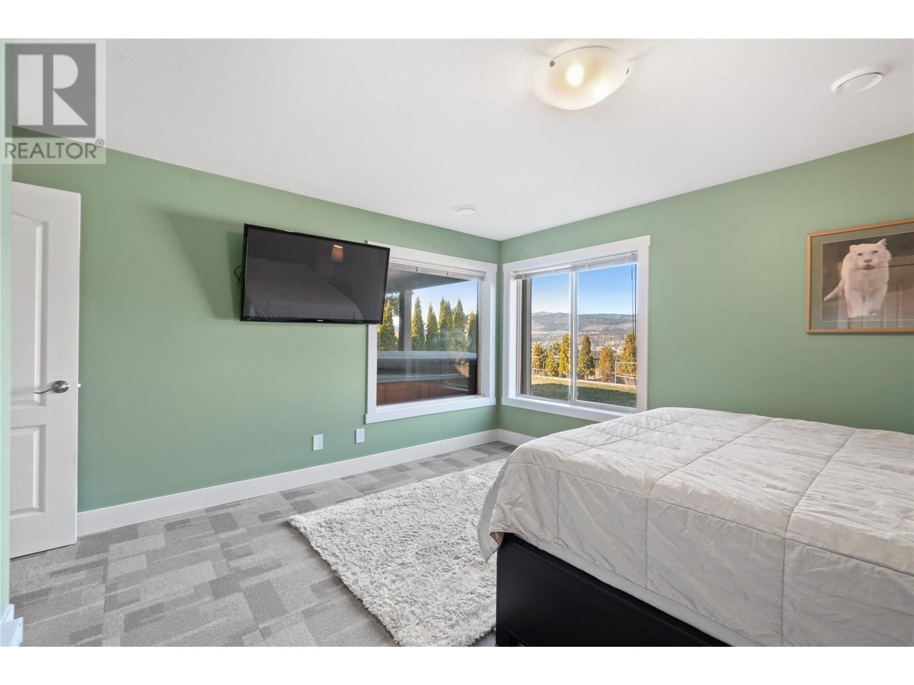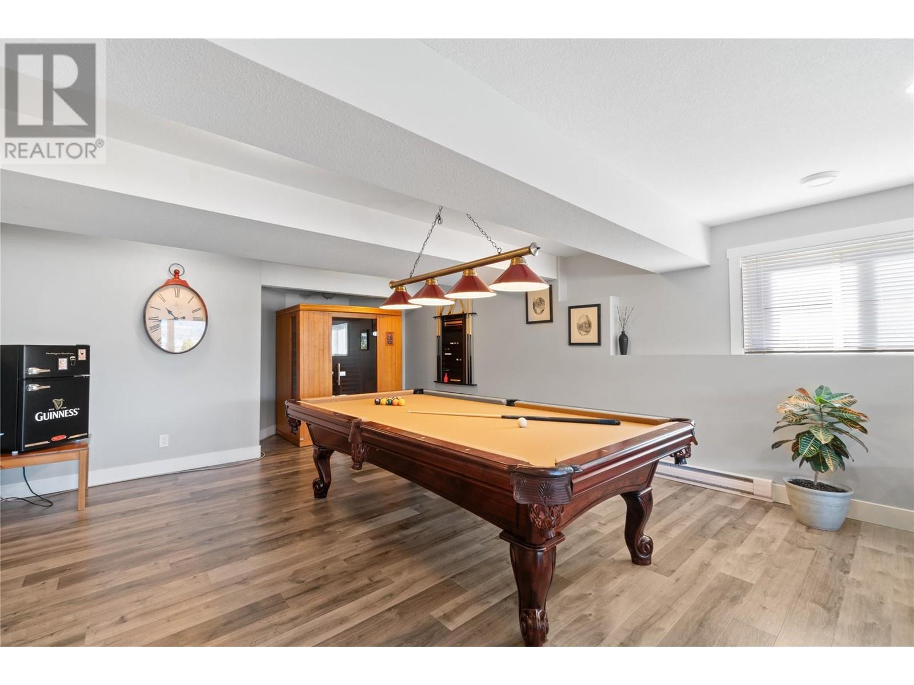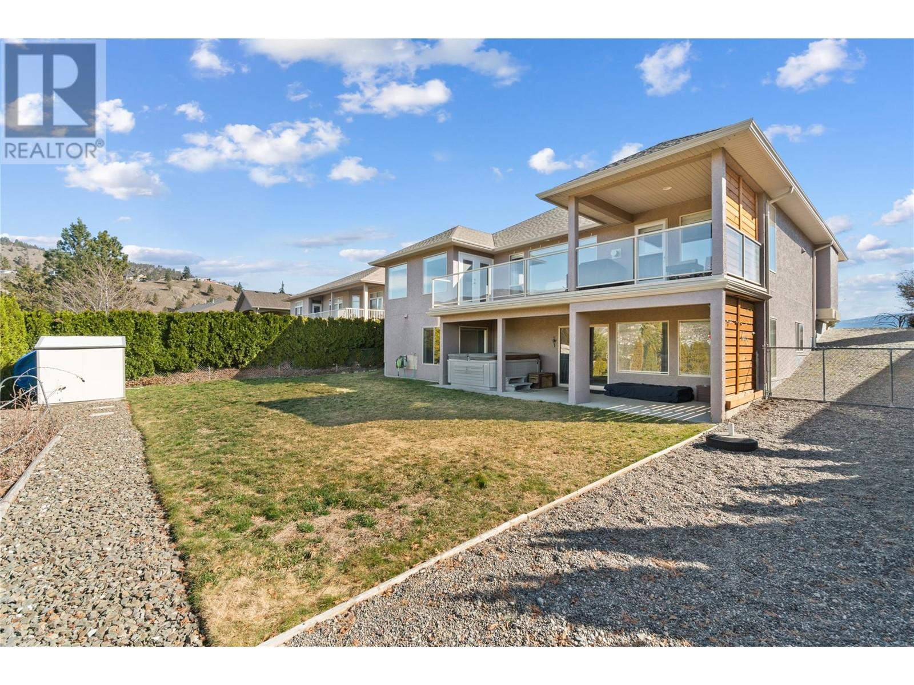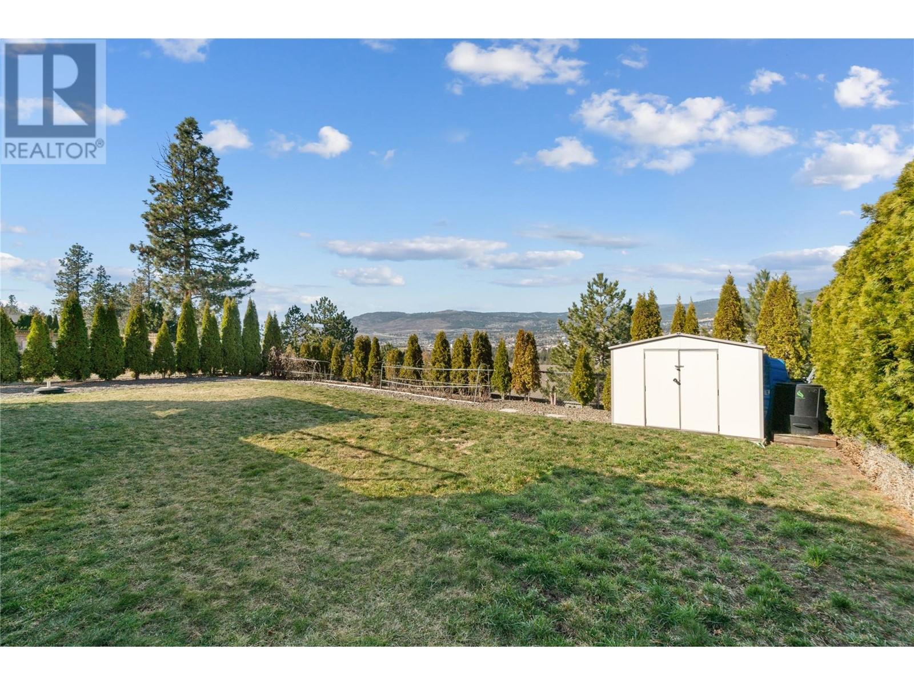4 Bedroom
3 Bathroom
3047 sqft
Ranch
Fireplace
Central Air Conditioning
Forced Air, See Remarks
Underground Sprinkler
$1,164,000
Indulge in the luxury of Kelowna’s wine country with this stunning four-bedroom residence in the sought-after Mission Hill Subdivision. Located just moments from Mission Hills Winery, this home offers the convenience of RV storage, a two-car garage, and breathtaking valley views. The main level features a refined home office and a formal dining area, complemented by a chef’s kitchen and spacious living room. Relax in the opulent master suite, which boasts sweeping views and a five-piece ensuite bathroom. The walkout basement is perfect for entertaining, with direct patio access and ample space for a gym and games area. Modern amenities include central air, a vacuum system, and upgraded lighting. Embrace the renowned Okanagan lifestyle in this prestigious property. (id:52811)
Property Details
|
MLS® Number
|
10323812 |
|
Property Type
|
Single Family |
|
Neigbourhood
|
Lakeview Heights |
|
Features
|
Central Island, One Balcony |
|
Parking Space Total
|
6 |
|
View Type
|
City View, Mountain View, Valley View, View (panoramic) |
Building
|
Bathroom Total
|
3 |
|
Bedrooms Total
|
4 |
|
Appliances
|
Refrigerator, Dishwasher, Range - Electric, Microwave, Washer & Dryer |
|
Architectural Style
|
Ranch |
|
Basement Type
|
Full |
|
Constructed Date
|
2001 |
|
Construction Style Attachment
|
Detached |
|
Cooling Type
|
Central Air Conditioning |
|
Exterior Finish
|
Stucco |
|
Fireplace Fuel
|
Gas |
|
Fireplace Present
|
Yes |
|
Fireplace Type
|
Unknown |
|
Flooring Type
|
Carpeted, Ceramic Tile, Hardwood |
|
Half Bath Total
|
1 |
|
Heating Type
|
Forced Air, See Remarks |
|
Roof Material
|
Asphalt Shingle |
|
Roof Style
|
Unknown |
|
Stories Total
|
2 |
|
Size Interior
|
3047 Sqft |
|
Type
|
House |
|
Utility Water
|
Irrigation District |
Parking
|
See Remarks
|
|
|
Attached Garage
|
2 |
Land
|
Acreage
|
No |
|
Fence Type
|
Fence |
|
Landscape Features
|
Underground Sprinkler |
|
Sewer
|
Municipal Sewage System |
|
Size Frontage
|
66 Ft |
|
Size Irregular
|
0.19 |
|
Size Total
|
0.19 Ac|under 1 Acre |
|
Size Total Text
|
0.19 Ac|under 1 Acre |
|
Zoning Type
|
Unknown |
Rooms
| Level |
Type |
Length |
Width |
Dimensions |
|
Lower Level |
Utility Room |
|
|
14'5'' x 13'6'' |
|
Lower Level |
4pc Bathroom |
|
|
10'5'' x 9'3'' |
|
Lower Level |
Bedroom |
|
|
11'11'' x 13'0'' |
|
Lower Level |
Bedroom |
|
|
14'6'' x 14'5'' |
|
Lower Level |
Recreation Room |
|
|
16'0'' x 17'8'' |
|
Lower Level |
Family Room |
|
|
27'5'' x 16'7'' |
|
Main Level |
Laundry Room |
|
|
7'11'' x 12'9'' |
|
Main Level |
Bedroom |
|
|
9'9'' x 12'0'' |
|
Main Level |
2pc Bathroom |
|
|
5'11'' x 7'7'' |
|
Main Level |
5pc Ensuite Bath |
|
|
8'11'' x 17'2'' |
|
Main Level |
Primary Bedroom |
|
|
14'7'' x 23'11'' |
|
Main Level |
Dining Nook |
|
|
10'8'' x 8'7'' |
|
Main Level |
Kitchen |
|
|
10'8'' x 11'11'' |
|
Main Level |
Dining Room |
|
|
13'6'' x 11'3'' |
|
Main Level |
Living Room |
|
|
17'0'' x 16'4'' |
https://www.realtor.ca/real-estate/27393772/3468-ridge-boulevard-west-kelowna-lakeview-heights




