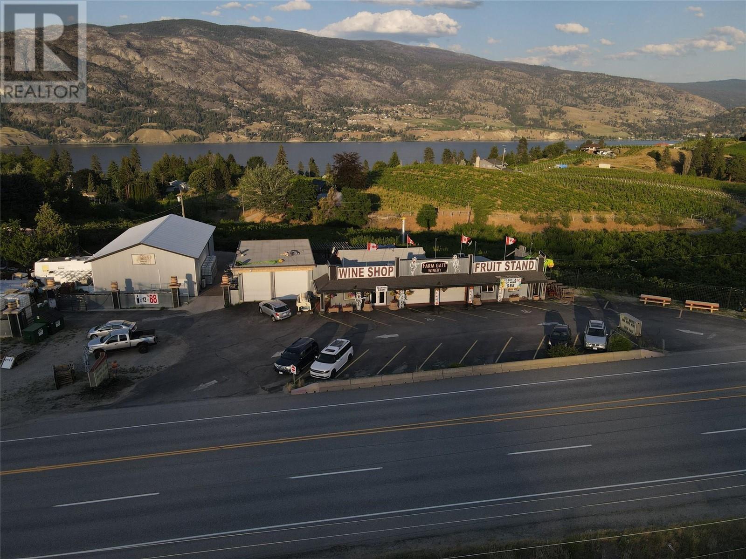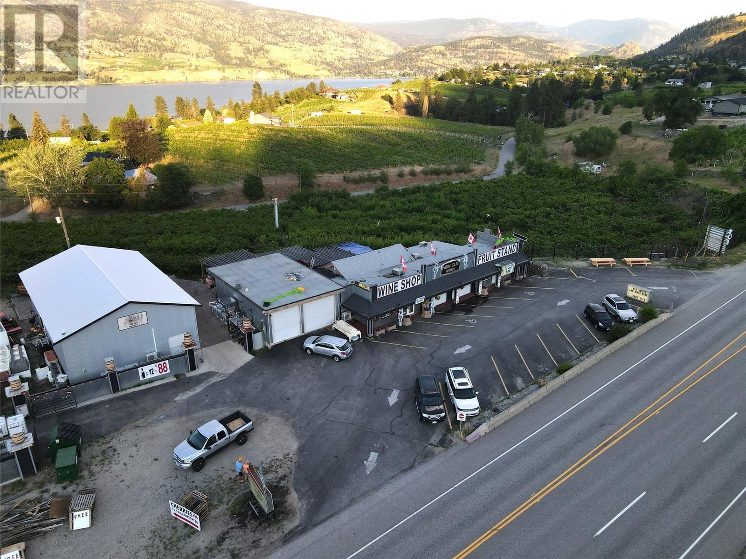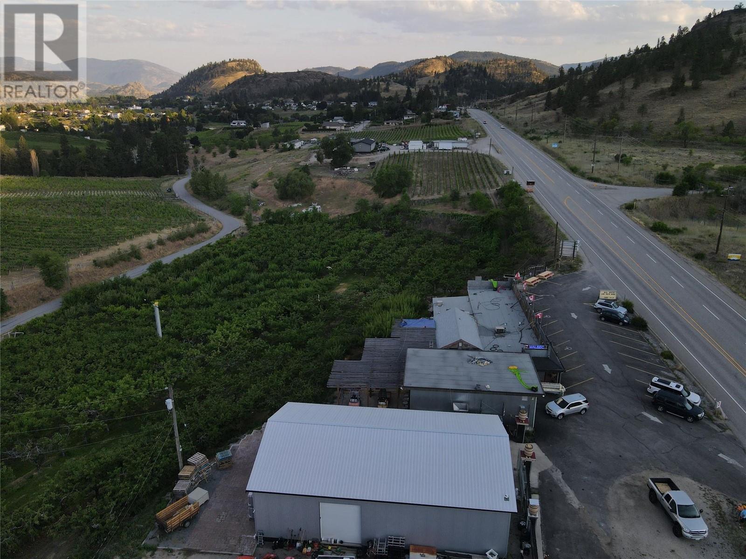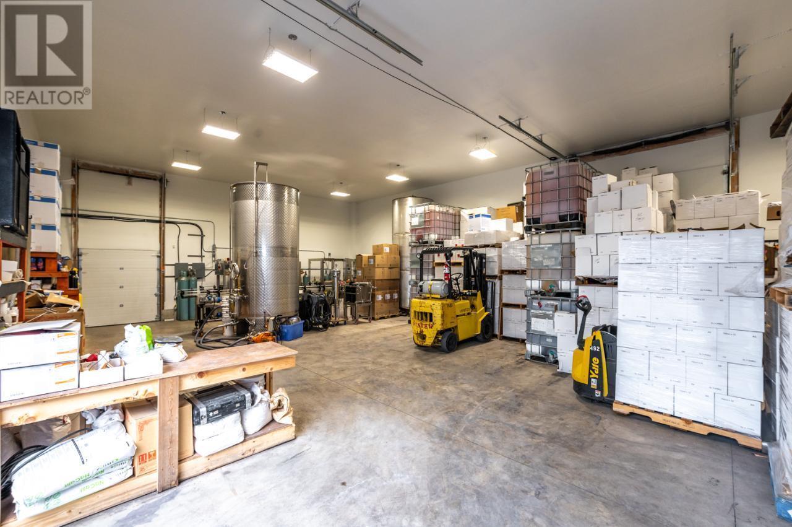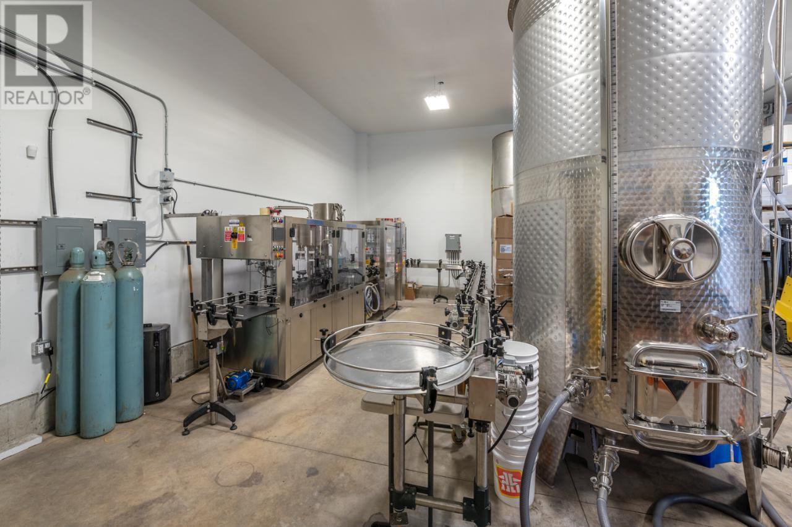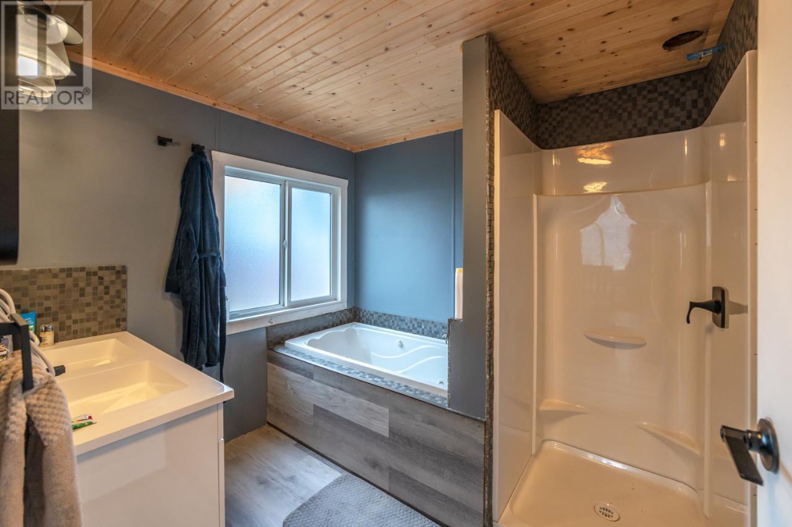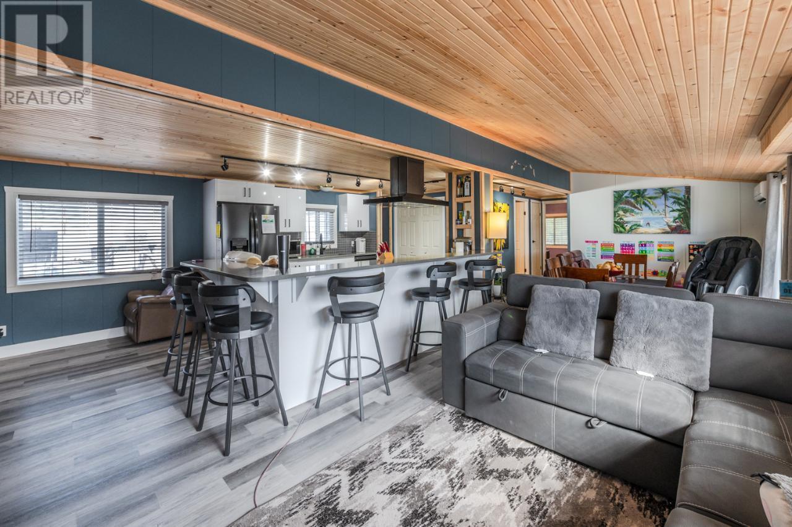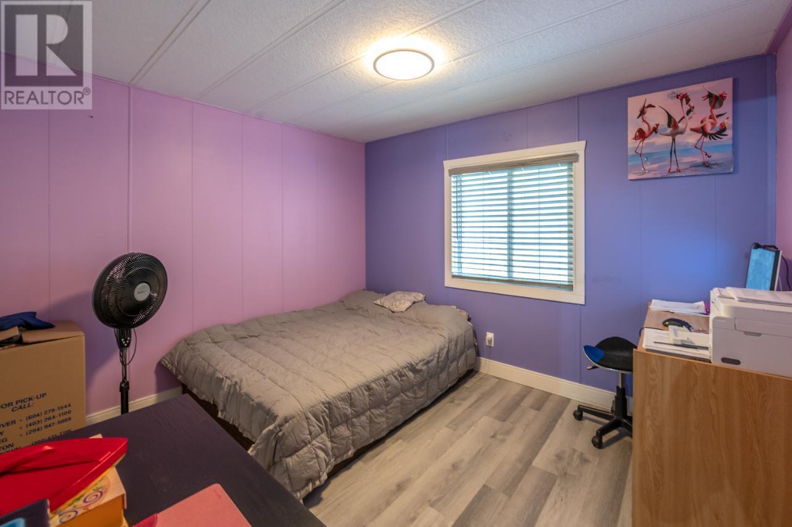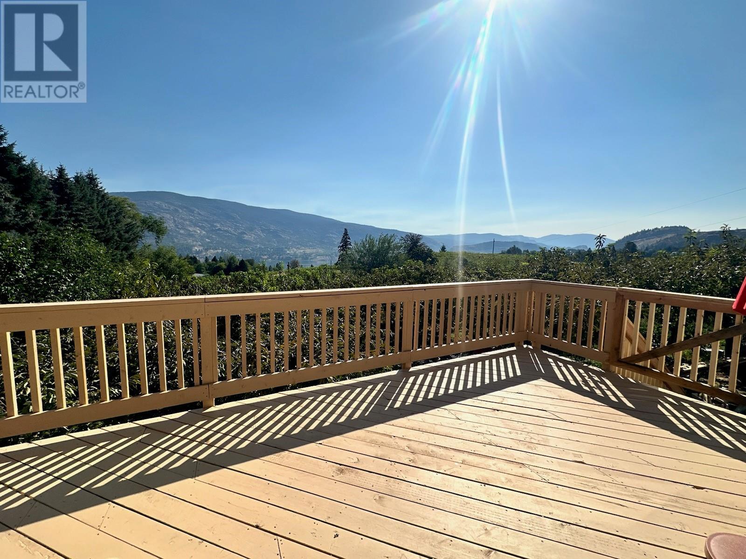3 Bedroom
1 Bathroom
1729 sqft
No Heat
Acreage
$2,380,000
Discover an unparalleled chance to acquire a thriving winery business, situated on Hwy 97 in the picturesque Skaha Lake area. This prime location ensures robust year-round business, even during the winter months. Spanning 4.5 acres, this property boasts a variety of fruit trees including Lapin, Sweetheart, and Rainier cherries, Glo Haven and Early Haven peaches, prunes, and nectarines. The winery produces exquisite grape wines, featuring Pinot Gris and Merlot, as well as a diverse selection of fruit wines, all crafted at the state-of-the-art production and bottling facility on-site. The property includes a 1,500 sq.ft. wine-tasting room and fruit stand, a modern wine-making shop, and a beautifully renovated 3-bedroom, 2-bathroom home. Over the past three years, the home has undergone extensive renovations, ensuring a comfortable and stylish living space. This is a perfect opportunity to own a rapidly growing, profitable winery in South Okanagan. Don't miss out on this rare chance to invest in a flourishing business with immense potential. (id:52811)
Property Details
|
MLS® Number
|
10319900 |
|
Property Type
|
Single Family |
|
Neigbourhood
|
Kaleden/Okanagan Falls Rural |
|
Parking Space Total
|
2 |
|
Storage Type
|
Storage Shed |
|
View Type
|
Lake View, Mountain View |
Building
|
Bathroom Total
|
1 |
|
Bedrooms Total
|
3 |
|
Constructed Date
|
1981 |
|
Construction Style Attachment
|
Detached |
|
Fire Protection
|
Security |
|
Flooring Type
|
Mixed Flooring |
|
Heating Type
|
No Heat |
|
Roof Material
|
Asphalt Shingle |
|
Roof Style
|
Unknown |
|
Stories Total
|
1 |
|
Size Interior
|
1729 Sqft |
|
Type
|
House |
|
Utility Water
|
Co-operative Well, Irrigation District |
Parking
Land
|
Acreage
|
Yes |
|
Sewer
|
Septic Tank |
|
Size Irregular
|
4.49 |
|
Size Total
|
4.49 Ac|1 - 5 Acres |
|
Size Total Text
|
4.49 Ac|1 - 5 Acres |
|
Zoning Type
|
Agricultural |
Rooms
| Level |
Type |
Length |
Width |
Dimensions |
|
Main Level |
Full Bathroom |
|
|
Measurements not available |
|
Main Level |
Other |
|
|
9'5'' x 22'1'' |
|
Main Level |
Den |
|
|
14'9'' x 12'5'' |
|
Main Level |
Bedroom |
|
|
11'2'' x 12'10'' |
|
Main Level |
Bedroom |
|
|
11'5'' x 9'10'' |
|
Main Level |
Primary Bedroom |
|
|
14'9'' x 13'1'' |
|
Main Level |
Living Room |
|
|
23'0'' x 14'7'' |
|
Main Level |
Dining Room |
|
|
10'3'' x 9'4'' |
|
Main Level |
Kitchen |
|
|
12'9'' x 11'4'' |
https://www.realtor.ca/real-estate/27207444/346-97-highway-kaleden-kaledenokanagan-falls-rural


