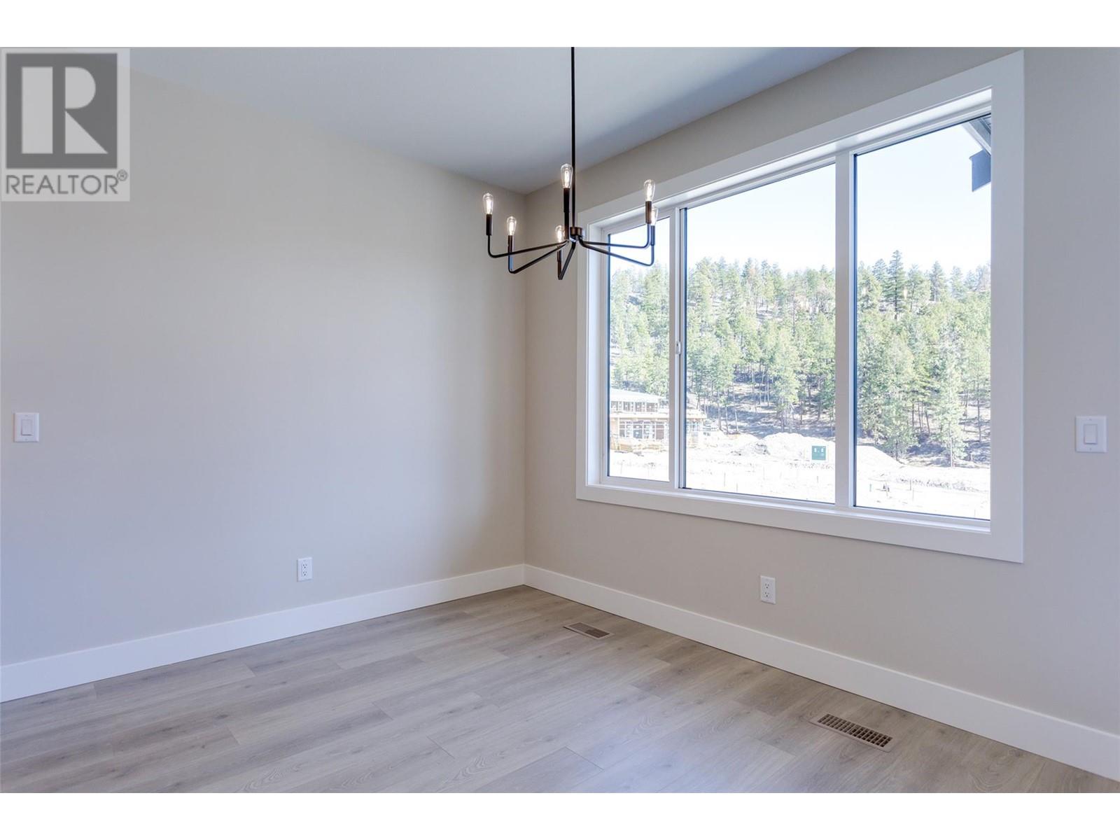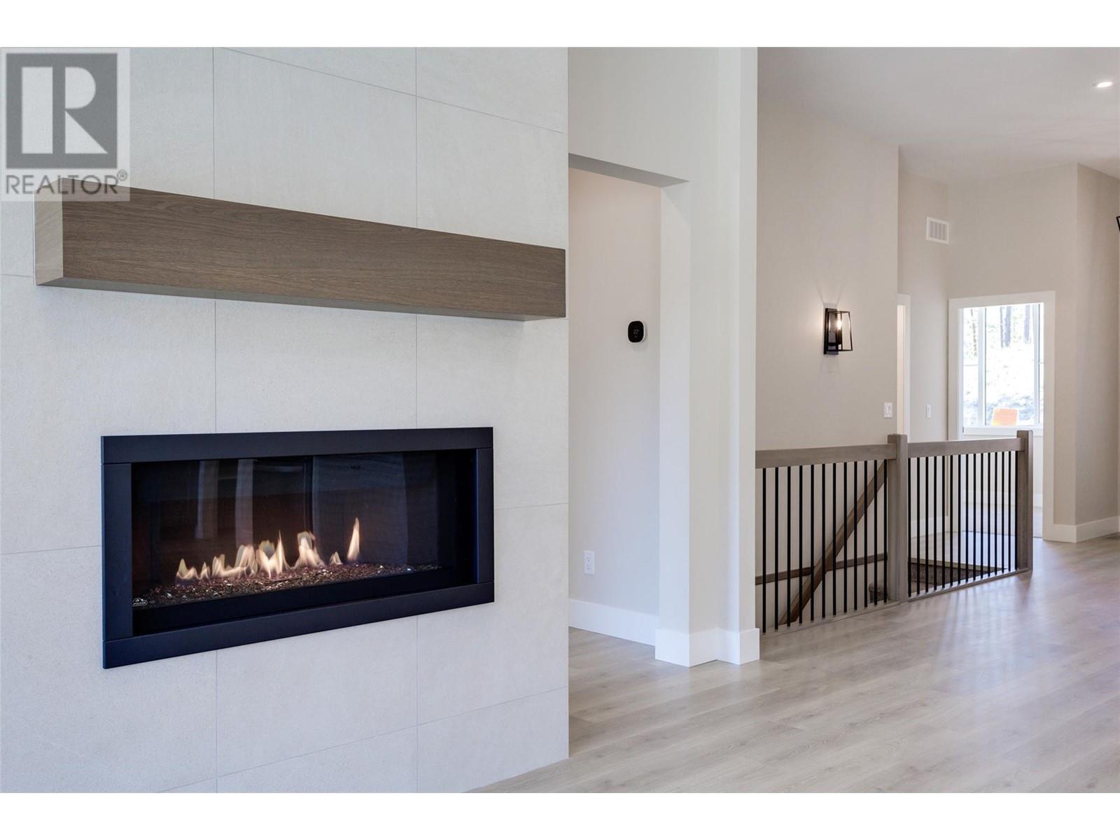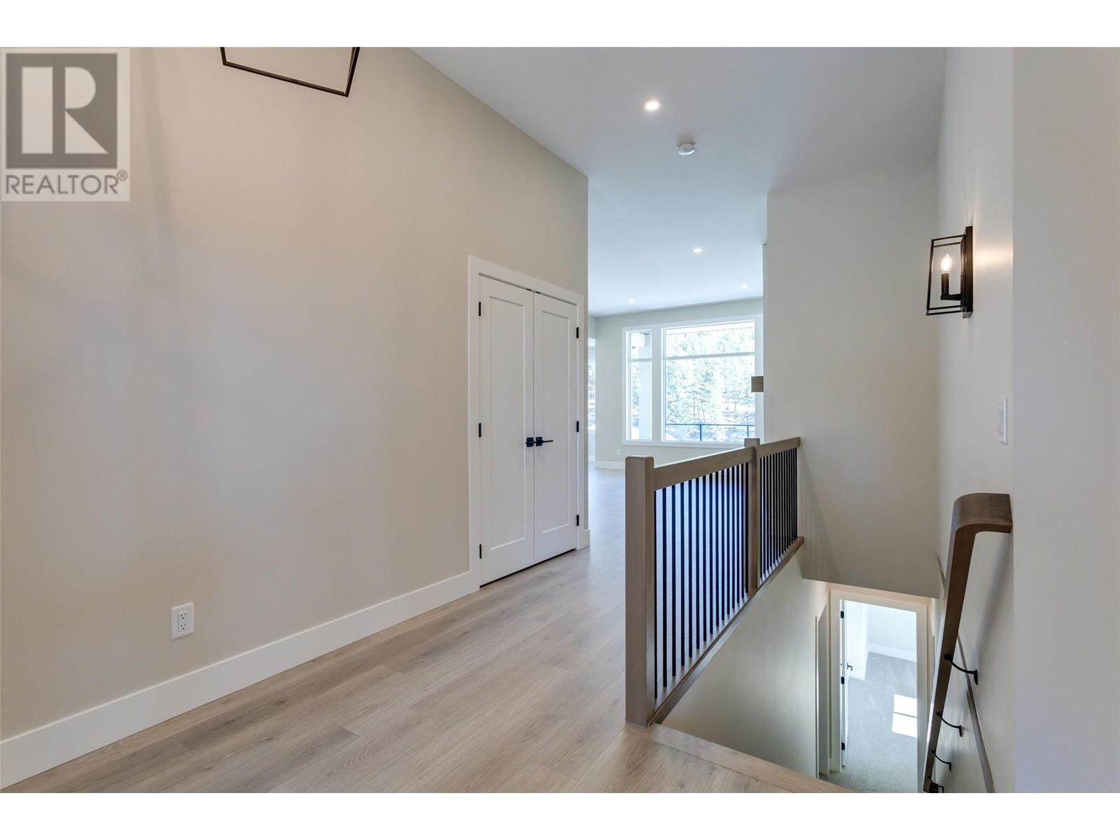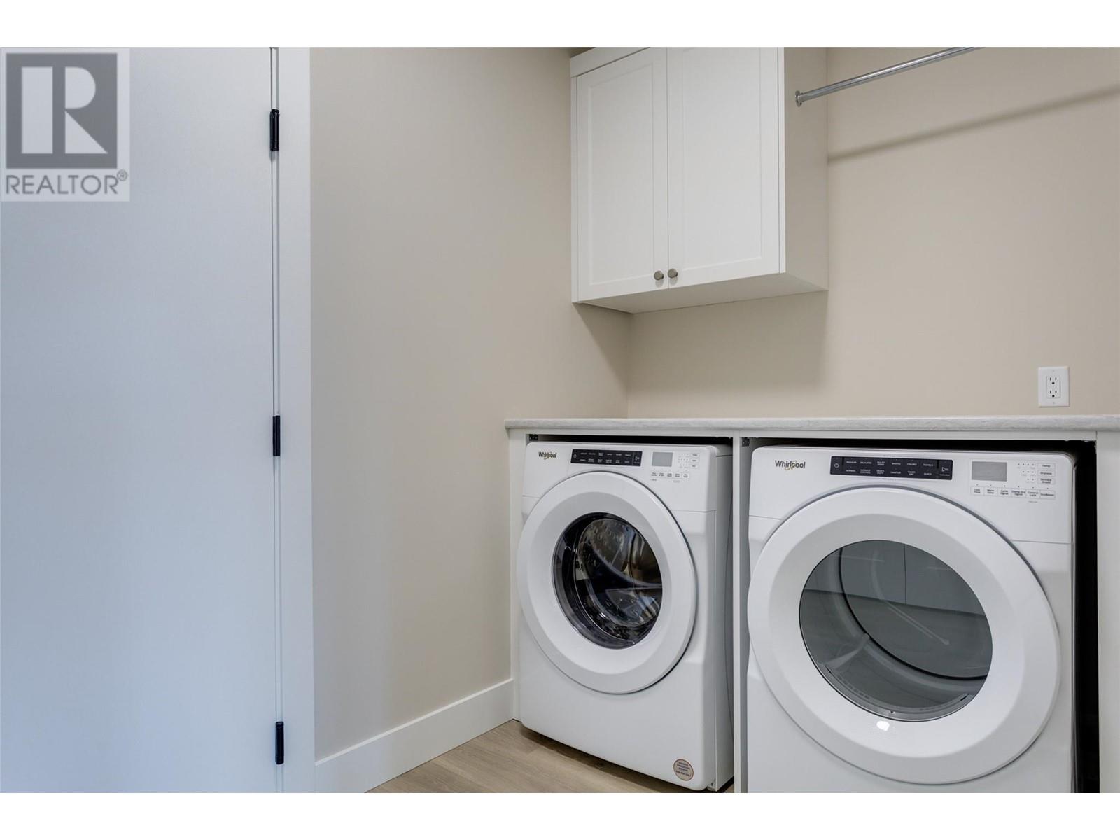3 Bedroom
3 Bathroom
2043 sqft
Fireplace
Central Air Conditioning
Forced Air, See Remarks
Waterfront Nearby
Level
$1,089,000
Tell yourself this will be your dream home in the highly sought-after McKinley Beach Community, nestled next to the shores of Okanagan Lake. Built in 2024, this exquisite dwelling boasts 3 bedrooms and 3 bathrooms, the perfect fusion of opulence and comfort on a peaceful cul-de-sac. Enjoy the convenience of single-level living with a luxurious master retreat on the main floor, accompanied by another bedroom and bathroom. The heart of the home features a luminous, open-concept kitchen seamlessly transitioning into the living room, warmed by a charming fireplace and expansive windows framing picturesque pond views. A chef’s delight, the kitchen showcases dual-tone cabinets, elegant white subway tiles, a generous island, quartz countertops, and a spacious pantry. Positioned to capture breathtaking views, the primary suite offers a ensuite with dual sinks, a lavish soaker tub, a large shower, and a walk-in closet. The lower level presents a third bedroom and bathroom, a generous rec room, and ample storage space. Just a short stroll from Okanagan Lake, and also the amenities centre currently under construction across the street. McKinley Beach stands unparalleled with its recreational offerings, including tennis courts, playgrounds, skating ponds, and a community garden, establishing itself as the premier destination for amenities in the Okanagan region. This remarkable home presents a rare chance to own a slice of paradise in one of the area’s most desirable communities. (id:52811)
Property Details
|
MLS® Number
|
10320831 |
|
Property Type
|
Single Family |
|
Neigbourhood
|
McKinley Landing |
|
Amenities Near By
|
Golf Nearby, Airport, Park, Recreation |
|
Community Features
|
Family Oriented |
|
Features
|
Cul-de-sac, Level Lot, One Balcony |
|
Parking Space Total
|
4 |
|
Road Type
|
Cul De Sac |
|
View Type
|
Mountain View |
|
Water Front Type
|
Waterfront Nearby |
Building
|
Bathroom Total
|
3 |
|
Bedrooms Total
|
3 |
|
Appliances
|
Refrigerator, Dishwasher, Dryer, Range - Gas, Washer |
|
Basement Type
|
Partial |
|
Constructed Date
|
2024 |
|
Construction Style Attachment
|
Detached |
|
Cooling Type
|
Central Air Conditioning |
|
Exterior Finish
|
Composite Siding |
|
Fire Protection
|
Smoke Detector Only |
|
Fireplace Fuel
|
Gas |
|
Fireplace Present
|
Yes |
|
Fireplace Type
|
Unknown |
|
Flooring Type
|
Carpeted, Ceramic Tile, Laminate, Tile |
|
Heating Type
|
Forced Air, See Remarks |
|
Roof Material
|
Asphalt Shingle |
|
Roof Style
|
Unknown |
|
Stories Total
|
1 |
|
Size Interior
|
2043 Sqft |
|
Type
|
House |
|
Utility Water
|
Municipal Water |
Parking
Land
|
Acreage
|
No |
|
Land Amenities
|
Golf Nearby, Airport, Park, Recreation |
|
Landscape Features
|
Level |
|
Sewer
|
Municipal Sewage System |
|
Size Irregular
|
0.15 |
|
Size Total
|
0.15 Ac|under 1 Acre |
|
Size Total Text
|
0.15 Ac|under 1 Acre |
|
Zoning Type
|
Unknown |
Rooms
| Level |
Type |
Length |
Width |
Dimensions |
|
Basement |
Storage |
|
|
12' x 27' |
|
Basement |
Utility Room |
|
|
8' x 7' |
|
Basement |
3pc Bathroom |
|
|
9' x 5' |
|
Basement |
Bedroom |
|
|
11'10'' x 9'10'' |
|
Basement |
Media |
|
|
14'4'' x 23' |
|
Main Level |
Laundry Room |
|
|
11'3'' x 5' |
|
Main Level |
3pc Bathroom |
|
|
8' x 5' |
|
Main Level |
Bedroom |
|
|
11' x 9' |
|
Main Level |
5pc Ensuite Bath |
|
|
11'4'' x 9'8'' |
|
Main Level |
Primary Bedroom |
|
|
12'6'' x 13' |
|
Main Level |
Foyer |
|
|
7'2'' x 11' |
|
Main Level |
Kitchen |
|
|
11' x 12'6'' |
|
Main Level |
Dining Room |
|
|
11' x 10' |
|
Main Level |
Living Room |
|
|
15'6'' x 11'6'' |
https://www.realtor.ca/real-estate/27237588/3438-hilltown-close-kelowna-mckinley-landing





















































