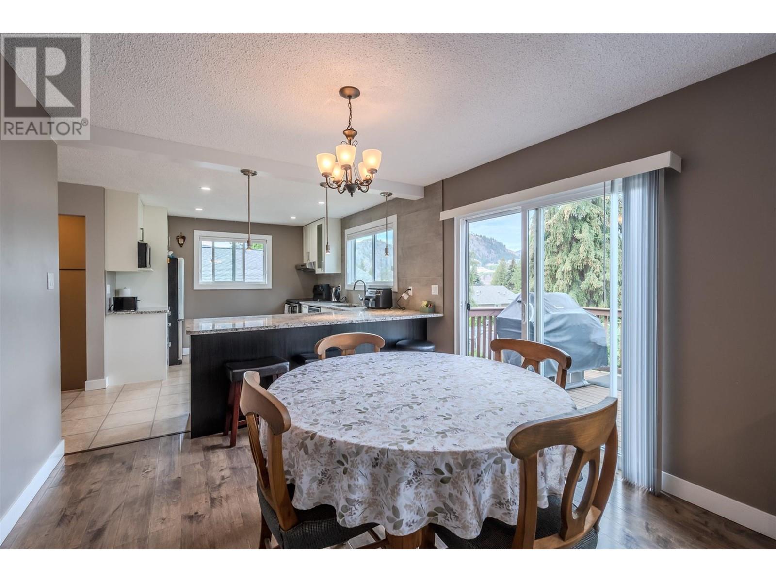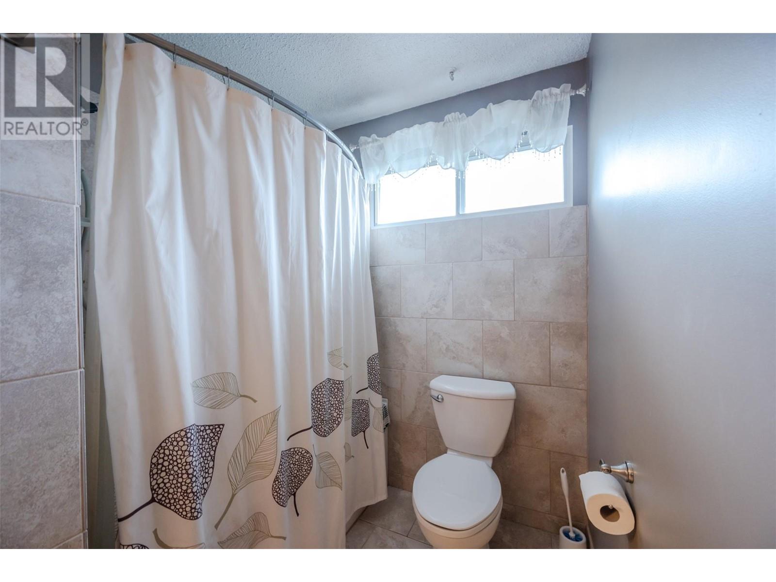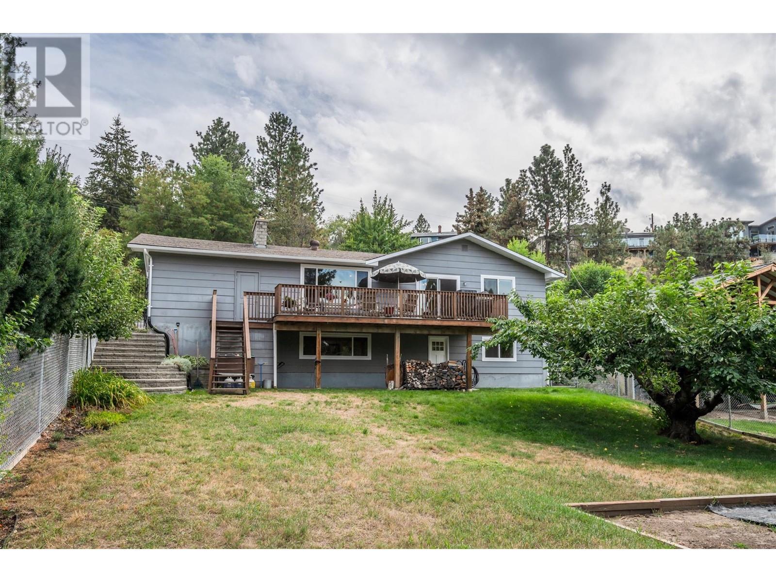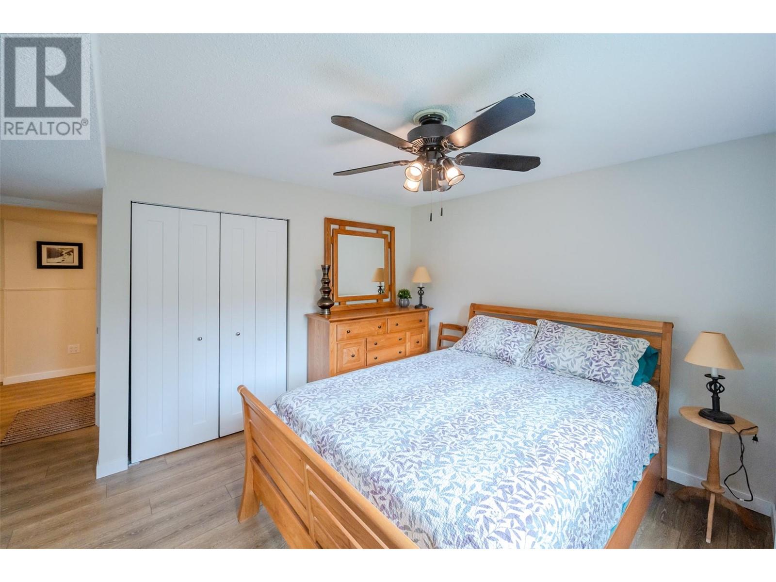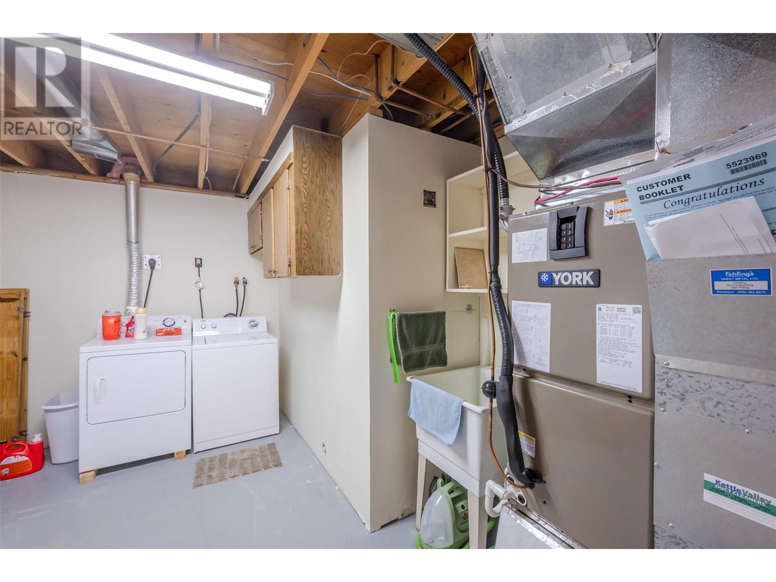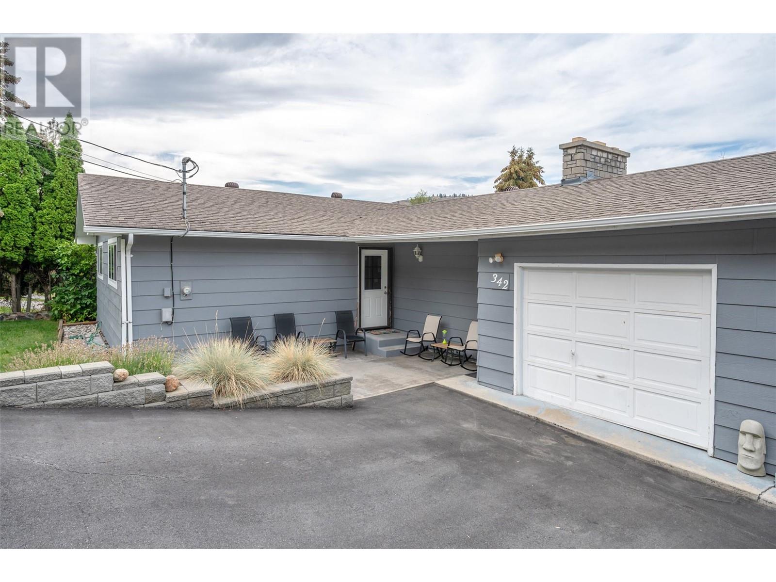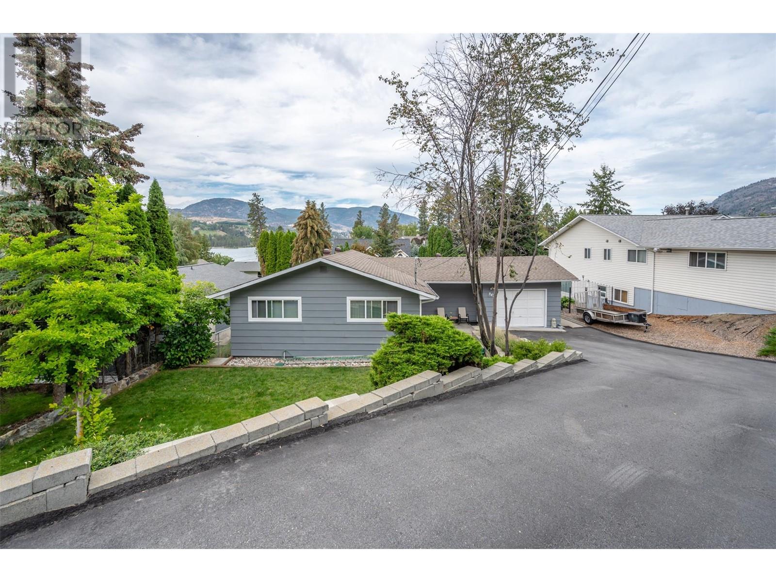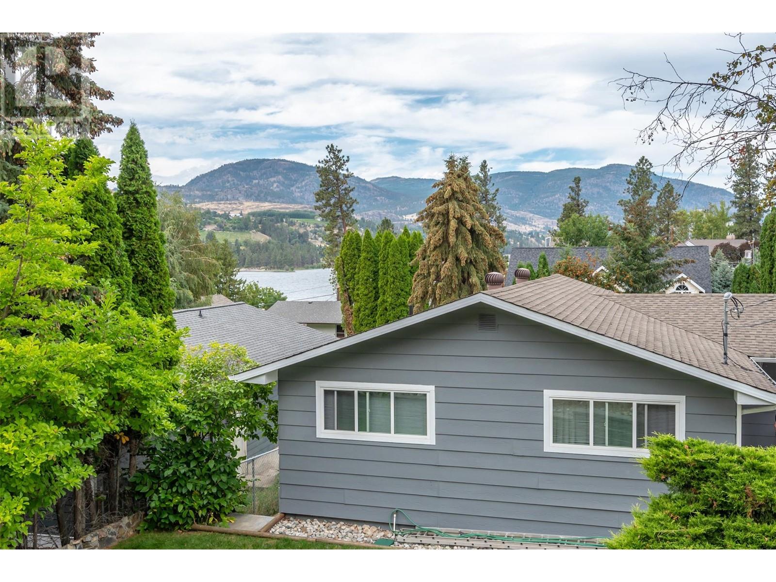3 Bedroom
2 Bathroom
2162 sqft
Central Air Conditioning, Heat Pump
Forced Air, Heat Pump, Stove
$699,900
Nestled in the highly sought-after Skaha Estates, this 3-bedroom, 2-bathroom home offers a perfect blend of comfort and convenience. Situated just steps from the beach and park, you'll enjoy easy access to outdoor recreation and stunning lake views. The home sits on a spacious 0.21-acre lot, providing plenty of room for outdoor activities and gardening. Recent renovations include a fully updated basement, complete with a new bathroom and new flooring. Additional features include a single-car garage for added storage and parking, windows 2015, furnace & heat pump 2023, water heater 2022. Whether you're looking for a family home or a vacation getaway, this property is an excellent opportunity to live in a peaceful, picturesque neighborhood close to Skaha Lake. (id:52811)
Property Details
|
MLS® Number
|
10324068 |
|
Property Type
|
Single Family |
|
Neigbourhood
|
Okanagan Falls |
|
Parking Space Total
|
1 |
Building
|
Bathroom Total
|
2 |
|
Bedrooms Total
|
3 |
|
Constructed Date
|
1974 |
|
Construction Style Attachment
|
Detached |
|
Cooling Type
|
Central Air Conditioning, Heat Pump |
|
Heating Fuel
|
Electric, Wood |
|
Heating Type
|
Forced Air, Heat Pump, Stove |
|
Stories Total
|
2 |
|
Size Interior
|
2162 Sqft |
|
Type
|
House |
|
Utility Water
|
Community Water User's Utility |
Parking
Land
|
Acreage
|
No |
|
Sewer
|
Septic Tank |
|
Size Irregular
|
0.21 |
|
Size Total
|
0.21 Ac|under 1 Acre |
|
Size Total Text
|
0.21 Ac|under 1 Acre |
|
Zoning Type
|
Unknown |
Rooms
| Level |
Type |
Length |
Width |
Dimensions |
|
Basement |
Utility Room |
|
|
11' x 12'11'' |
|
Basement |
Recreation Room |
|
|
22'4'' x 29'7'' |
|
Basement |
Office |
|
|
10'5'' x 10'9'' |
|
Basement |
Bedroom |
|
|
14' x 12'11'' |
|
Basement |
3pc Bathroom |
|
|
6' x 9'8'' |
|
Main Level |
Primary Bedroom |
|
|
13'5'' x 9'11'' |
|
Main Level |
Living Room |
|
|
13'4'' x 18'7'' |
|
Main Level |
Kitchen |
|
|
14'4'' x 11'7'' |
|
Main Level |
Dining Room |
|
|
10'10'' x 10'6'' |
|
Main Level |
Bedroom |
|
|
8'10'' x 11'7'' |
|
Main Level |
4pc Bathroom |
|
|
6'2'' x 11'6'' |
https://www.realtor.ca/real-estate/27407180/342-devon-drive-okanagan-falls-okanagan-falls















