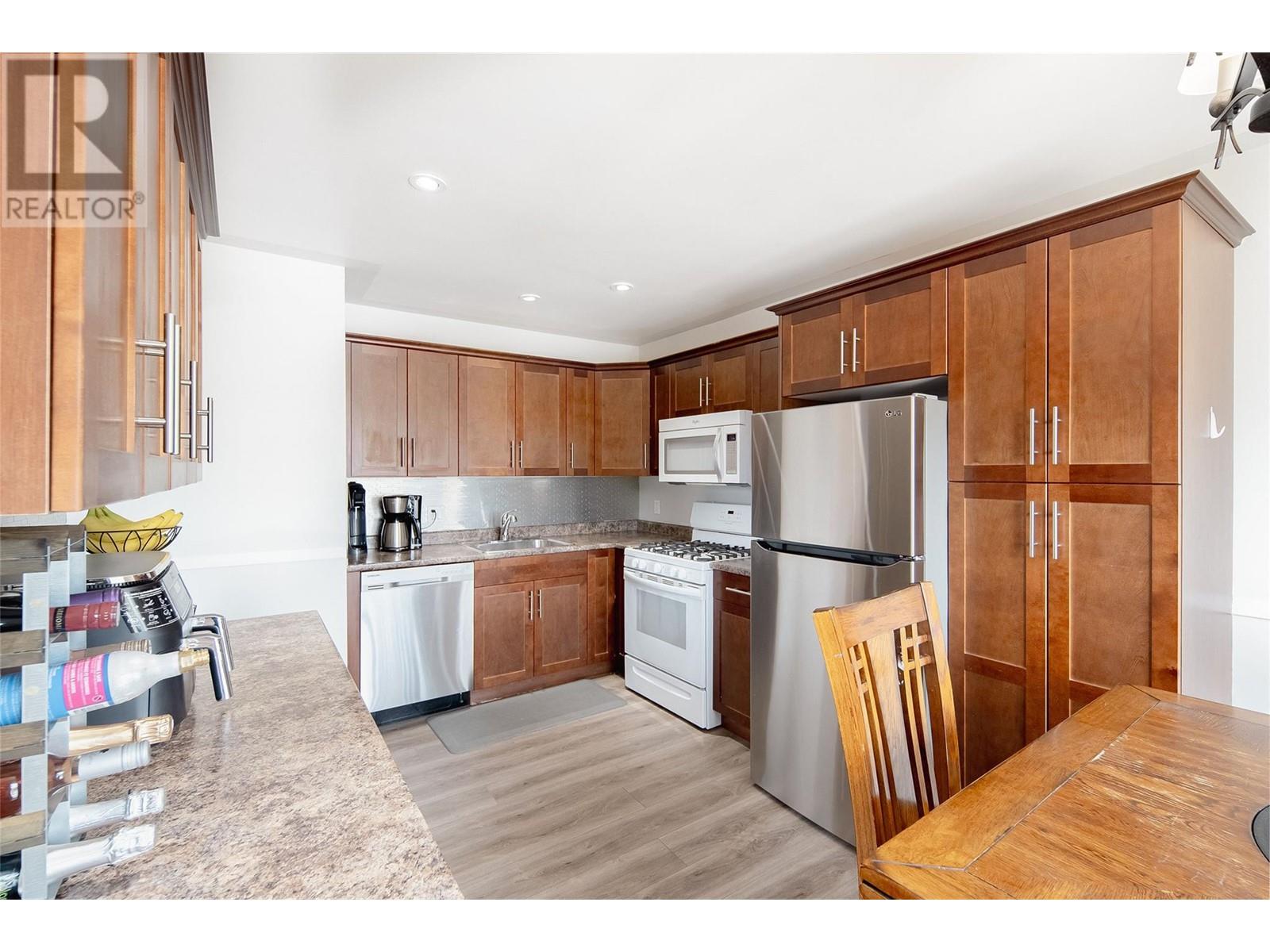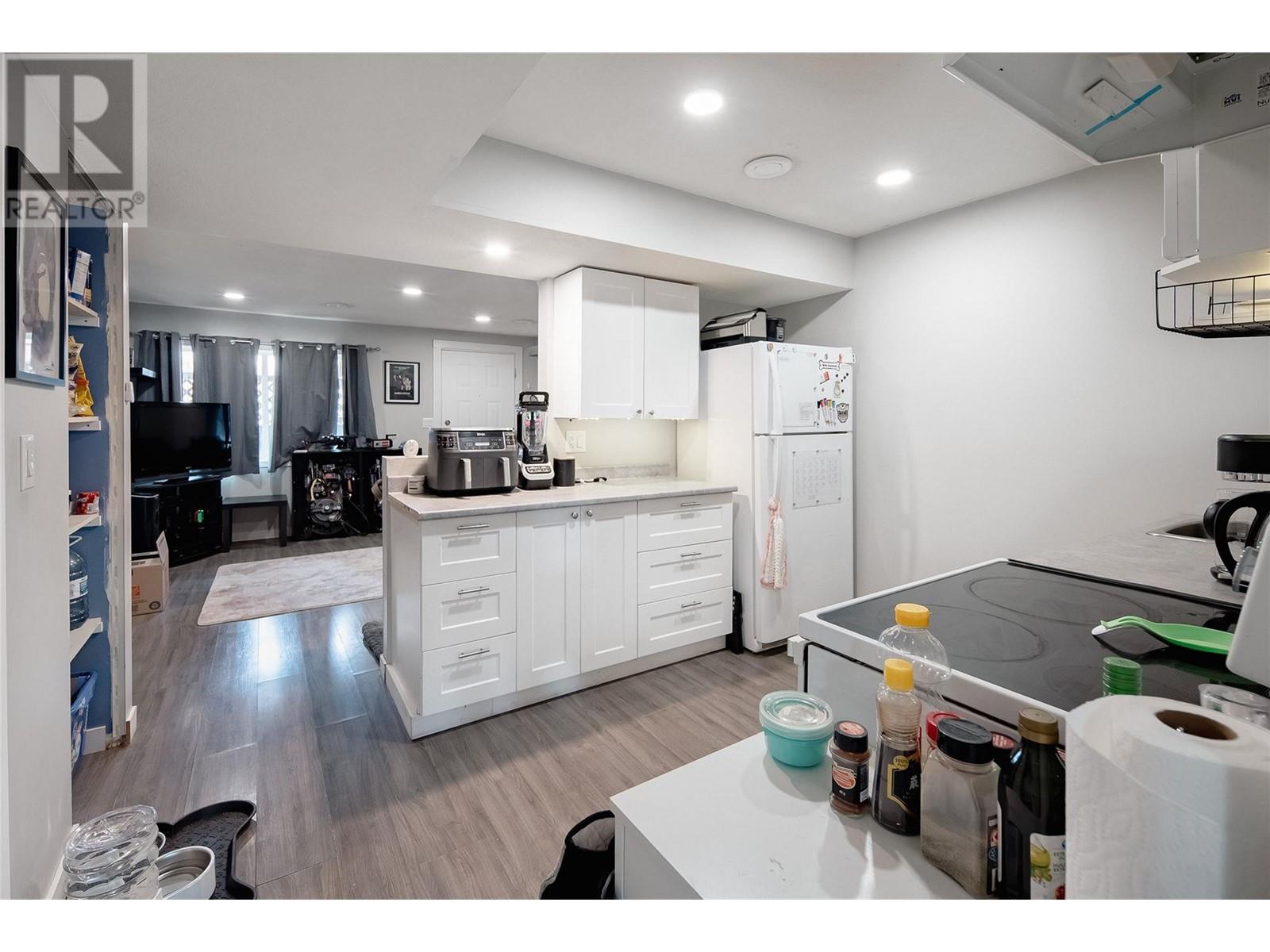3 Bedroom
3 Bathroom
2305 sqft
Fireplace
Central Air Conditioning
Forced Air, See Remarks
$599,900
Perfect for FIRST TIME BUYERS or INVESTORS. This spacious property boasts generous rooms and a sprawling entertainer's deck. Upstairs, indulge in a massive oasis-like master bedroom with a walk-in closet, complemented by two additional bedrooms downstairs. Recent updates encompass appliances, bathrooms, the laundry room, windows, and an upgraded master bedroom featuring a walk-in closet. There's also a one-bedroom in-law suite for mortgage assistance. For pet owners, a large fully fenced backyard awaits. Ample parking is provided. Conveniently situated near amenities, shopping, and schools. (id:52811)
Property Details
|
MLS® Number
|
10320195 |
|
Property Type
|
Single Family |
|
Neigbourhood
|
Westbank Centre |
|
Community Features
|
Pets Allowed |
|
Features
|
Irregular Lot Size |
|
Parking Space Total
|
6 |
|
View Type
|
Lake View, Mountain View |
Building
|
Bathroom Total
|
3 |
|
Bedrooms Total
|
3 |
|
Appliances
|
Refrigerator, Dryer, Range - Electric, Washer, Oven - Built-in |
|
Basement Type
|
Partial |
|
Constructed Date
|
1980 |
|
Cooling Type
|
Central Air Conditioning |
|
Exterior Finish
|
Concrete |
|
Fireplace Fuel
|
Unknown |
|
Fireplace Present
|
Yes |
|
Fireplace Type
|
Decorative |
|
Flooring Type
|
Ceramic Tile, Laminate, Linoleum |
|
Half Bath Total
|
1 |
|
Heating Type
|
Forced Air, See Remarks |
|
Roof Material
|
Asphalt Shingle |
|
Roof Style
|
Unknown |
|
Stories Total
|
2 |
|
Size Interior
|
2305 Sqft |
|
Type
|
Duplex |
|
Utility Water
|
Irrigation District |
Parking
Land
|
Acreage
|
No |
|
Sewer
|
Municipal Sewage System |
|
Size Frontage
|
33 Ft |
|
Size Irregular
|
0.12 |
|
Size Total
|
0.12 Ac|under 1 Acre |
|
Size Total Text
|
0.12 Ac|under 1 Acre |
|
Zoning Type
|
Unknown |
Rooms
| Level |
Type |
Length |
Width |
Dimensions |
|
Lower Level |
Den |
|
|
6'2'' x 9'4'' |
|
Lower Level |
Living Room |
|
|
13'1'' x 16'7'' |
|
Lower Level |
4pc Bathroom |
|
|
8'8'' x 9'5'' |
|
Lower Level |
Kitchen |
|
|
9'6'' x 11'5'' |
|
Lower Level |
Bedroom |
|
|
9'10'' x 11'2'' |
|
Lower Level |
Laundry Room |
|
|
7' x 8'7'' |
|
Lower Level |
3pc Bathroom |
|
|
10'3'' x 8'0'' |
|
Lower Level |
Bedroom |
|
|
10'2'' x 11'5'' |
|
Lower Level |
Recreation Room |
|
|
17'3'' x 11'1'' |
|
Main Level |
Family Room |
|
|
9'9'' x 24'7'' |
|
Main Level |
Primary Bedroom |
|
|
20'11'' x 14'1'' |
|
Main Level |
Partial Bathroom |
|
|
7'10'' x 8'6'' |
|
Main Level |
Family Room |
|
|
12'0'' x 17'0'' |
|
Main Level |
Living Room |
|
|
17'11'' x 12'7'' |
|
Main Level |
Kitchen |
|
|
16'10'' x 10'4'' |
https://www.realtor.ca/real-estate/27215292/3406-old-okanagan-highway-lot-lot-1-west-kelowna-westbank-centre


























