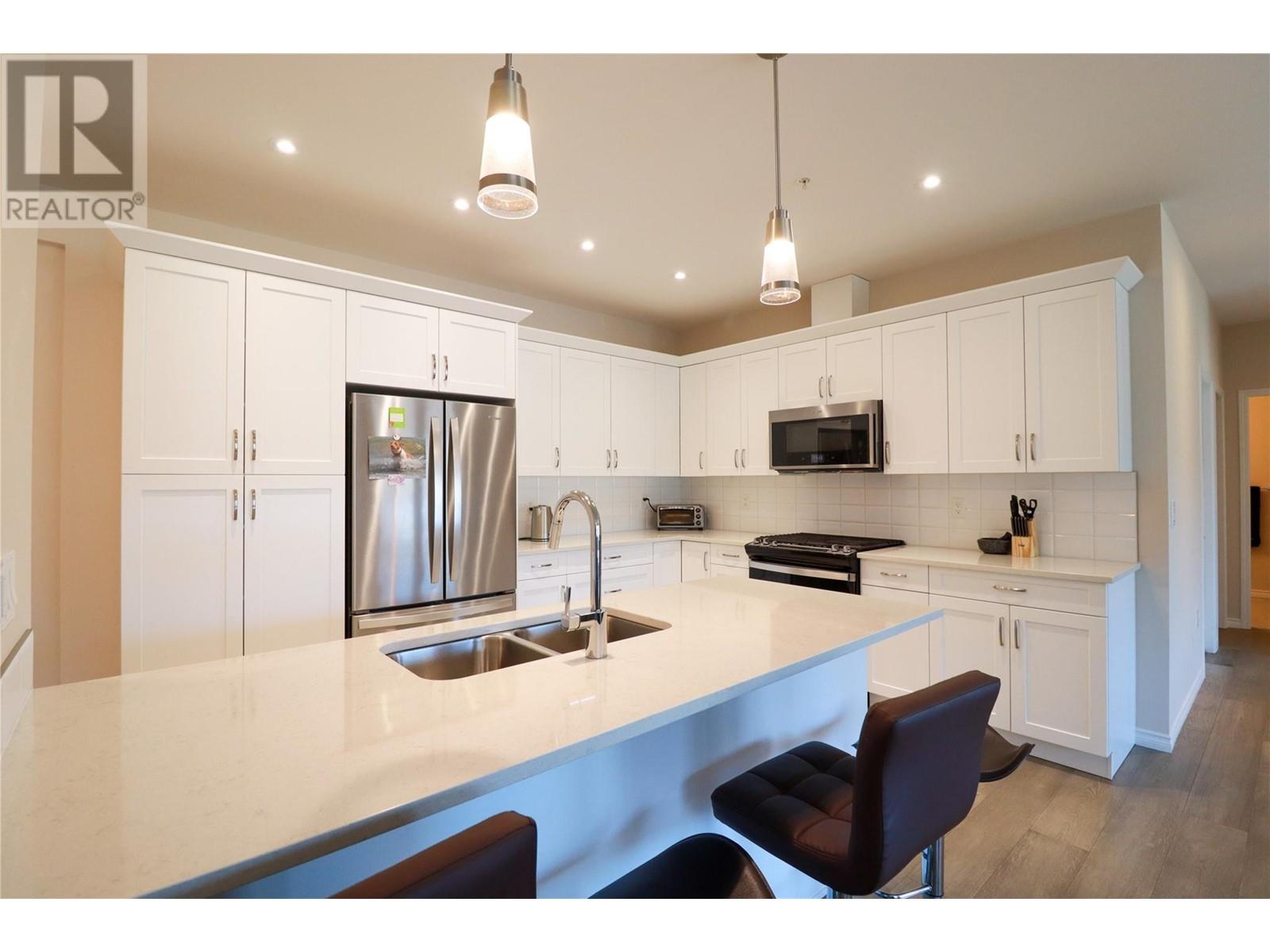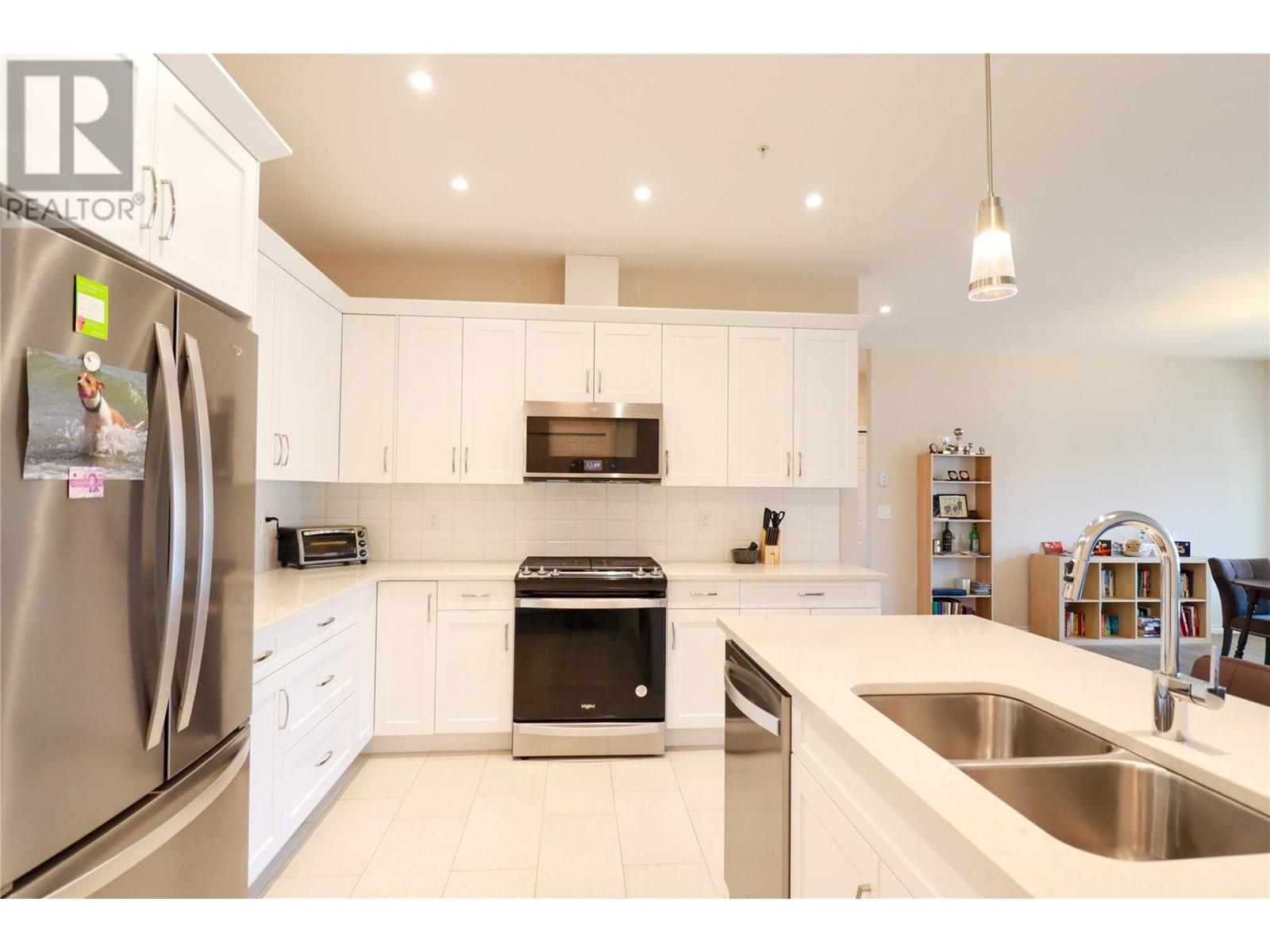Pamela Hanson PREC* | 250-486-1119 (cell) | pamhanson@remax.net
Heather Smith Licensed Realtor | 250-486-7126 (cell) | hsmith@remax.net
3346 Skaha Lake Road Unit# 1304 Penticton, British Columbia V2A 6G4
Interested?
Contact us for more information
$789,900Maintenance,
$415.06 Monthly
Maintenance,
$415.06 MonthlyThis stunning 13th-floor condominium is priced to sell fast, offering unbeatable value compared to similar units in the area. Nestled in a prime corner just steps from Skaha Lake, this meticulously maintained unit showcases breathtaking views of southeast Penticton and Skaha Lake right from the balcony. With a spacious open-concept design, 2 bedrooms plus a den, and 2 luxurious bathrooms, this condo redefines modern comfort and elegance. From the moment you step inside, you’ll be captivated by the high-rise lifestyle, with a stylish kitchen featuring solid countertops, sleek white cabinetry, stainless steel appliances, and a gas stove. The master bedroom offers an oasis of privacy with a walk-in closet, a lavish 5-piece ensuite, and a private deck. Floor-to-ceiling windows in the living and dining areas let in incredible natural light, with direct access to a large deck perfect for enjoying serene sunrises and moonlit evenings. On the other side of the unit, you'll find a spacious laundry room, a versatile office/den, a second bedroom, and a full 4-piece bathroom. Additional highlights include secure underground parking, a bike room, a common room for entertaining, and a storage unit conveniently located just down the hall. Located near transit, shopping, top-rated schools, restaurants, and the beautiful Skaha Lake, this condo is a rare find at an unbeatable price. Don't miss out—this is your chance to own a luxurious home in one of Penticton's most desirable areas! (id:52811)
Property Details
| MLS® Number | 10324534 |
| Property Type | Single Family |
| Neigbourhood | Main South |
| Amenities Near By | Recreation, Shopping |
| Parking Space Total | 1 |
| Storage Type | Storage, Locker |
| Structure | Clubhouse |
| View Type | Mountain View |
Building
| Bathroom Total | 2 |
| Bedrooms Total | 2 |
| Amenities | Clubhouse |
| Appliances | Range, Refrigerator, Dishwasher, Dryer, Washer |
| Constructed Date | 2020 |
| Cooling Type | See Remarks |
| Exterior Finish | Brick, Composite Siding |
| Fireplace Fuel | Gas |
| Fireplace Present | Yes |
| Fireplace Type | Unknown |
| Heating Type | Forced Air, Other, See Remarks |
| Roof Material | Steel |
| Roof Style | Unknown |
| Stories Total | 1 |
| Size Interior | 1580 Sqft |
| Type | Apartment |
| Utility Water | Municipal Water |
Parking
| Underground |
Land
| Access Type | Easy Access |
| Acreage | No |
| Land Amenities | Recreation, Shopping |
| Sewer | Municipal Sewage System |
| Size Total Text | Under 1 Acre |
| Zoning Type | Unknown |
Rooms
| Level | Type | Length | Width | Dimensions |
|---|---|---|---|---|
| Main Level | Primary Bedroom | 15'6'' x 11'7'' | ||
| Main Level | Living Room | 17'4'' x 13'0'' | ||
| Main Level | Laundry Room | 9'10'' x 8'3'' | ||
| Main Level | Kitchen | 12'8'' x 10'5'' | ||
| Main Level | 4pc Ensuite Bath | Measurements not available | ||
| Main Level | Dining Room | 15'6'' x 10'4'' | ||
| Main Level | Den | 10'5'' x 7'10'' | ||
| Main Level | Bedroom | 11'3'' x 10'8'' | ||
| Main Level | 4pc Bathroom | Measurements not available |
https://www.realtor.ca/real-estate/27442131/3346-skaha-lake-road-unit-1304-penticton-main-south



























