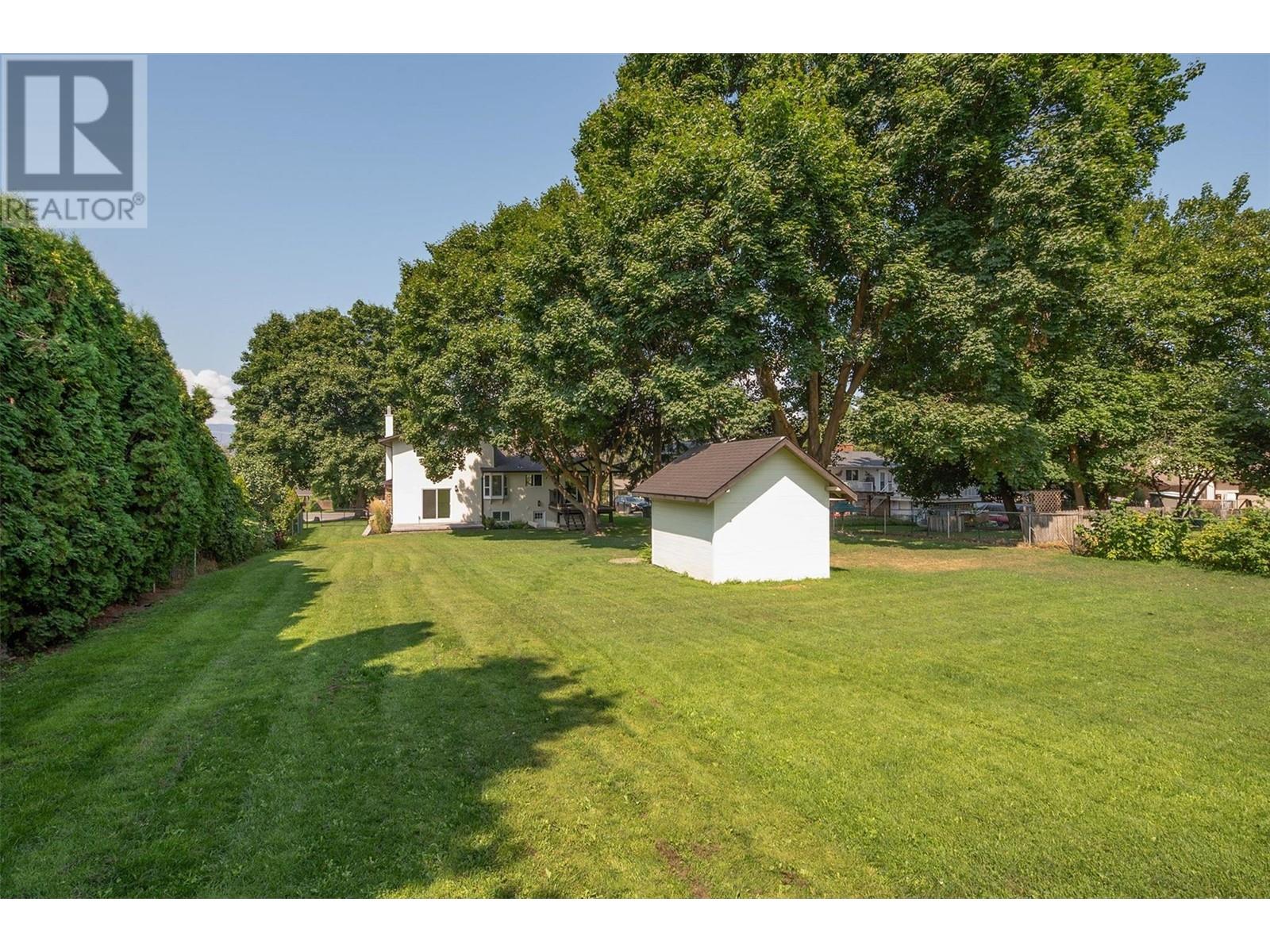4 Bedroom
4 Bathroom
2357 sqft
Split Level Entry
Fireplace
Central Air Conditioning
Forced Air, See Remarks
Underground Sprinkler
$1,298,000
This split level 4 bedroom and 3.5 bathroom home is nestled in South-East Kelowna’s desirable rural community of Hall Road and just minutes to all of Kelowna’s amenities. Extensive renovations and well designed updates are found throughout the 2,357 sqft floor plan. The massive 0.424 acre property features a quiet and private well, manicured lawn and gardens, mature trees, fully fenced backyard, full in-ground irrigation and potential for a carriage house or large shop. The finished basement is currently setup as a large recreation room, bedroom, full 3piece bathroom and separate entrance. Two-Car Garage and plenty of driveway parking perfect for a boat or an RV. Extensive Upgrades include a new roof, heating and A/C, vinyl flooring throughout, led lighting, marble countertops, 2 car garage door, rough-in for a basement kitchen, brick patio, interior & exterior doors, baseboards and trim, front covered porch, bathrooms, insulated outdoor shed, water lines, landscaping, washer & dryer, acrylic stucco and eldorado rock siding, retaining wall. (id:52811)
Property Details
|
MLS® Number
|
10323711 |
|
Property Type
|
Single Family |
|
Neigbourhood
|
South East Kelowna |
|
Features
|
Central Island, Balcony |
|
Parking Space Total
|
6 |
Building
|
Bathroom Total
|
4 |
|
Bedrooms Total
|
4 |
|
Appliances
|
Refrigerator, Dishwasher, Dryer, Range - Gas, Microwave, Washer |
|
Architectural Style
|
Split Level Entry |
|
Constructed Date
|
1974 |
|
Construction Style Attachment
|
Detached |
|
Construction Style Split Level
|
Other |
|
Cooling Type
|
Central Air Conditioning |
|
Exterior Finish
|
Stone, Stucco |
|
Fireplace Fuel
|
Wood |
|
Fireplace Present
|
Yes |
|
Fireplace Type
|
Conventional |
|
Flooring Type
|
Vinyl |
|
Half Bath Total
|
1 |
|
Heating Type
|
Forced Air, See Remarks |
|
Roof Material
|
Asphalt Shingle |
|
Roof Style
|
Unknown |
|
Stories Total
|
3 |
|
Size Interior
|
2357 Sqft |
|
Type
|
House |
|
Utility Water
|
Well |
Parking
Land
|
Acreage
|
No |
|
Landscape Features
|
Underground Sprinkler |
|
Sewer
|
Septic Tank |
|
Size Irregular
|
0.42 |
|
Size Total
|
0.42 Ac|under 1 Acre |
|
Size Total Text
|
0.42 Ac|under 1 Acre |
|
Zoning Type
|
Residential |
Rooms
| Level |
Type |
Length |
Width |
Dimensions |
|
Second Level |
4pc Bathroom |
|
|
10'2'' x 5'11'' |
|
Second Level |
Bedroom |
|
|
13'0'' x 9'6'' |
|
Second Level |
Bedroom |
|
|
13'0'' x 9'6'' |
|
Second Level |
3pc Ensuite Bath |
|
|
4'4'' x 9'1'' |
|
Second Level |
Primary Bedroom |
|
|
10'7'' x 16'1'' |
|
Lower Level |
3pc Bathroom |
|
|
5'11'' x 6'5'' |
|
Lower Level |
Bedroom |
|
|
9'1'' x 11'1'' |
|
Lower Level |
Games Room |
|
|
9'10'' x 11'4'' |
|
Lower Level |
Recreation Room |
|
|
23'0'' x 10'8'' |
|
Main Level |
2pc Bathroom |
|
|
5'3'' x 6'5'' |
|
Main Level |
Family Room |
|
|
11'5'' x 16'8'' |
|
Main Level |
Dining Room |
|
|
11'10'' x 10'0'' |
|
Main Level |
Living Room |
|
|
11'5'' x 24'0'' |
|
Main Level |
Kitchen |
|
|
11'9'' x 16'9'' |
https://www.realtor.ca/real-estate/27388814/3337-wildwood-road-kelowna-south-east-kelowna

































































