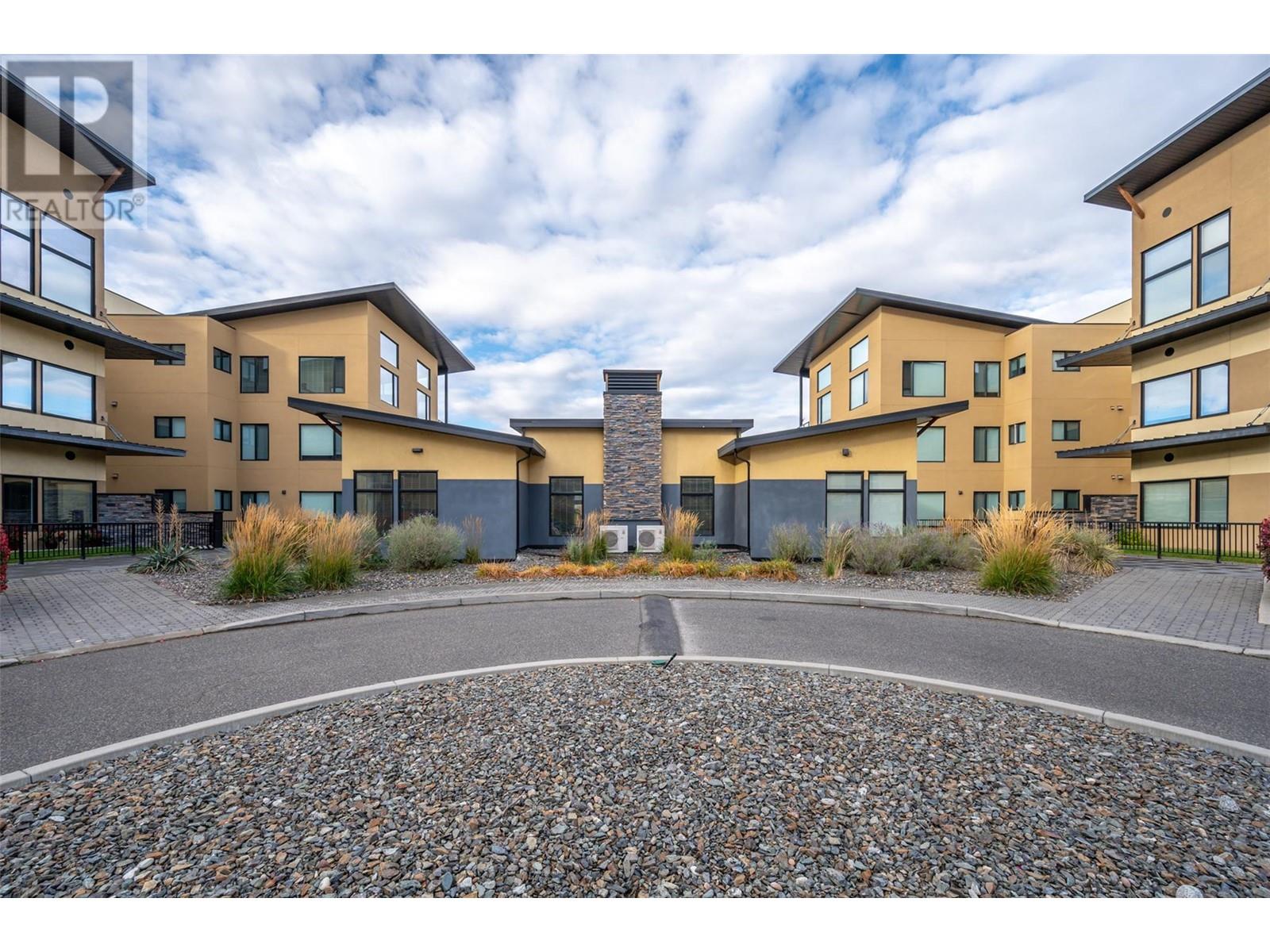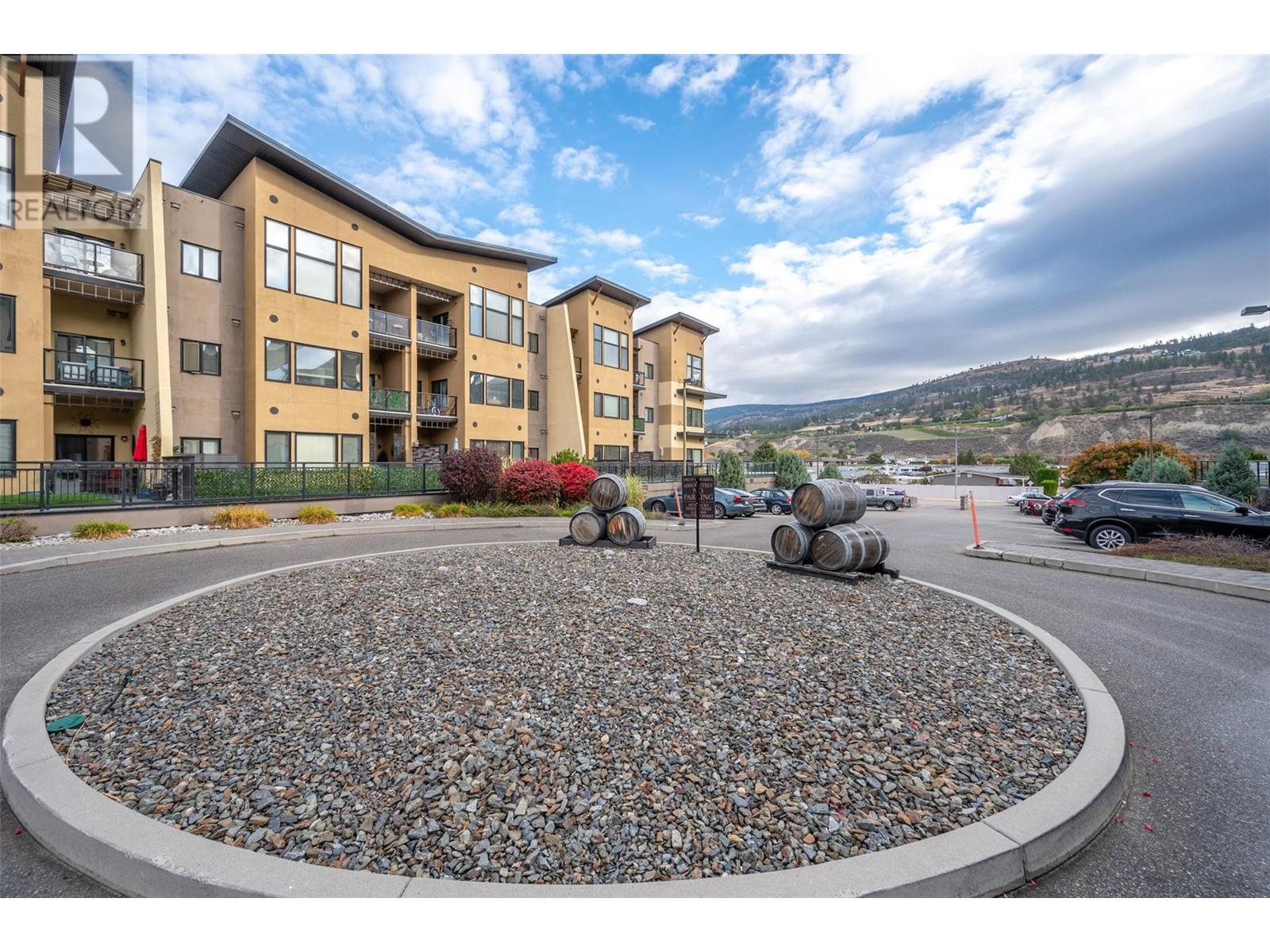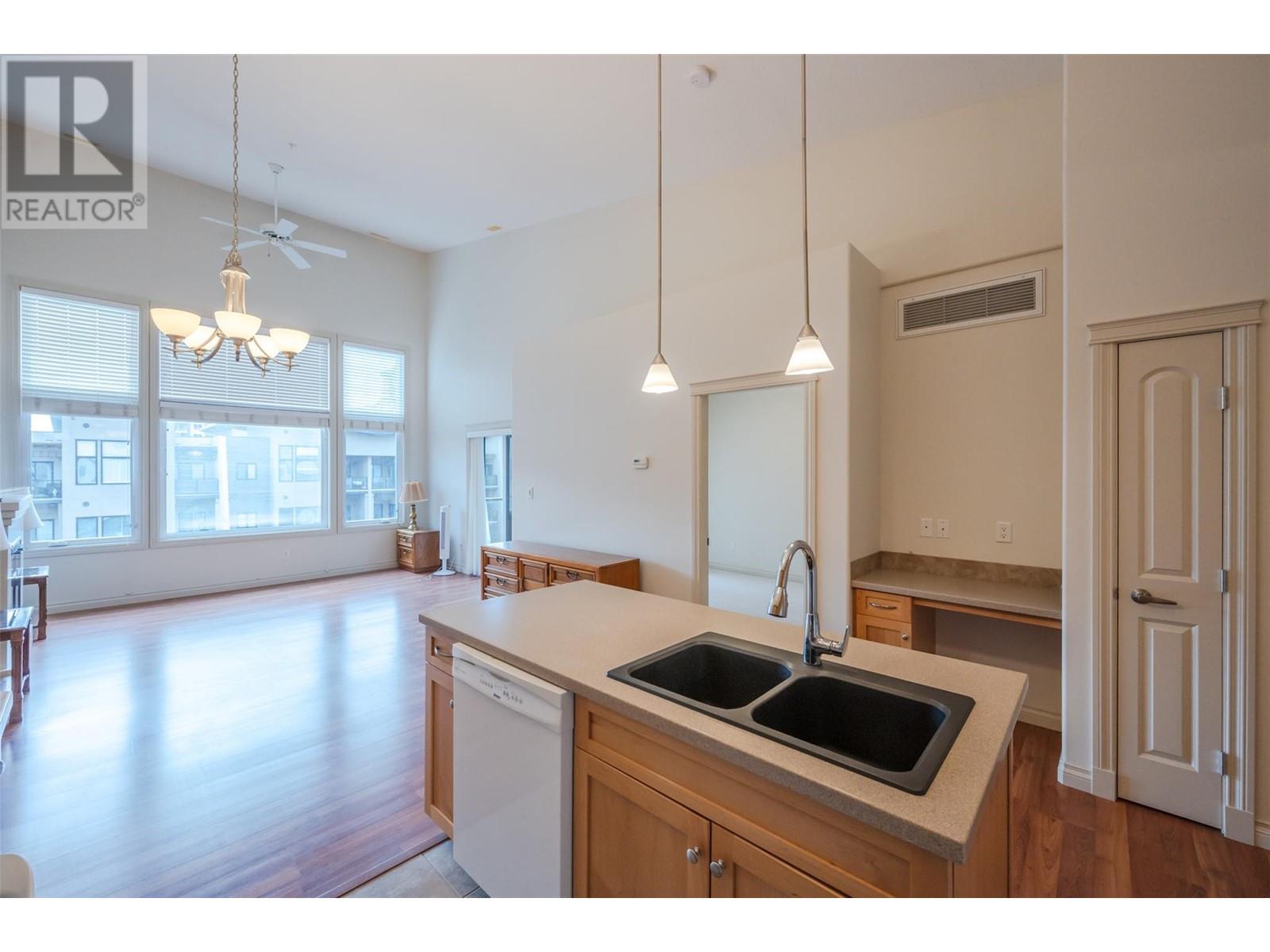Pamela Hanson PREC* | 250-486-1119 (cell) | pamhanson@remax.net
Heather Smith Licensed Realtor | 250-486-7126 (cell) | hsmith@remax.net
3311 Wilson Street Unit# 410 Penticton, British Columbia V2A 8J3
Interested?
Contact us for more information
$389,000Maintenance, Property Management
$331.40 Monthly
Maintenance, Property Management
$331.40 MonthlyExperience the best of South Okanagan Living in this beautiful updated top-floor condo at The Verana, located just blocks from Skaha Beach, shopping and restaurants. The Verana is a great location at the South end of Penticton. This South-facing unit boats wonderful vaulted ceilings, abundant windows, lots of natural light and mountain views to start your day right! The Unit features an open floor plan with large island, insuite washer and dryer, dishwasher, electric fireplace, 1 bedroom and 1.5 Baths. The entire condo has been professionally painted and new flooring installed and is move in ready. A nice sized deck welcomes the morning sun. The unit has a secured underground parking stall and adjacent storage locker. Additional perks includes elevator, a beautiful games room, gym, and allows one pet and no age restrictions. This vacant unit is ready for immediate occupancy so easy to show. Call listing Realtor for more information. (id:52811)
Property Details
| MLS® Number | 10326429 |
| Property Type | Single Family |
| Neigbourhood | Main South |
| Amenities Near By | Public Transit, Park, Schools |
| Community Features | Pets Allowed With Restrictions, Rentals Allowed |
| Features | One Balcony |
| Parking Space Total | 1 |
| Storage Type | Storage, Locker |
Building
| Bathroom Total | 2 |
| Bedrooms Total | 1 |
| Appliances | Refrigerator, Dishwasher, Dryer, Range - Electric, Oven, Washer |
| Architectural Style | Contemporary |
| Constructed Date | 2007 |
| Cooling Type | Central Air Conditioning |
| Exterior Finish | Stucco |
| Fireplace Fuel | Electric |
| Fireplace Present | Yes |
| Fireplace Type | Unknown |
| Flooring Type | Laminate |
| Half Bath Total | 1 |
| Heating Fuel | Electric |
| Heating Type | Forced Air |
| Roof Material | Unknown |
| Roof Style | Unknown |
| Stories Total | 1 |
| Size Interior | 810 Sqft |
| Type | Apartment |
| Utility Water | Municipal Water |
Parking
| Underground |
Land
| Acreage | No |
| Land Amenities | Public Transit, Park, Schools |
| Sewer | Municipal Sewage System |
| Size Total Text | Under 1 Acre |
| Zoning Type | Residential |
Rooms
| Level | Type | Length | Width | Dimensions |
|---|---|---|---|---|
| Main Level | Primary Bedroom | 11'0'' x 10'0'' | ||
| Main Level | Living Room | 14'7'' x 10'6'' | ||
| Main Level | Kitchen | 9'3'' x 8'4'' | ||
| Main Level | 4pc Ensuite Bath | 8'0'' x 6'0'' | ||
| Main Level | Dining Room | 12'8'' x 8'6'' | ||
| Main Level | 2pc Bathroom | 8'0'' x 3'0'' |
https://www.realtor.ca/real-estate/27556279/3311-wilson-street-unit-410-penticton-main-south



















