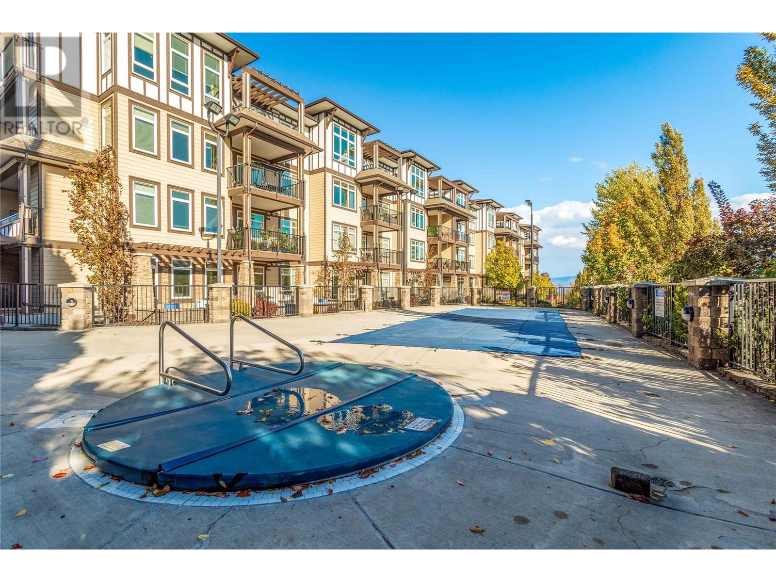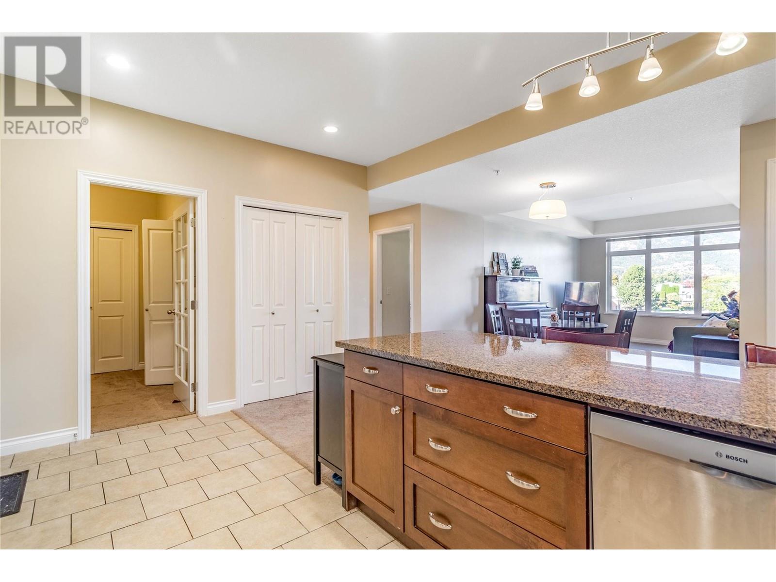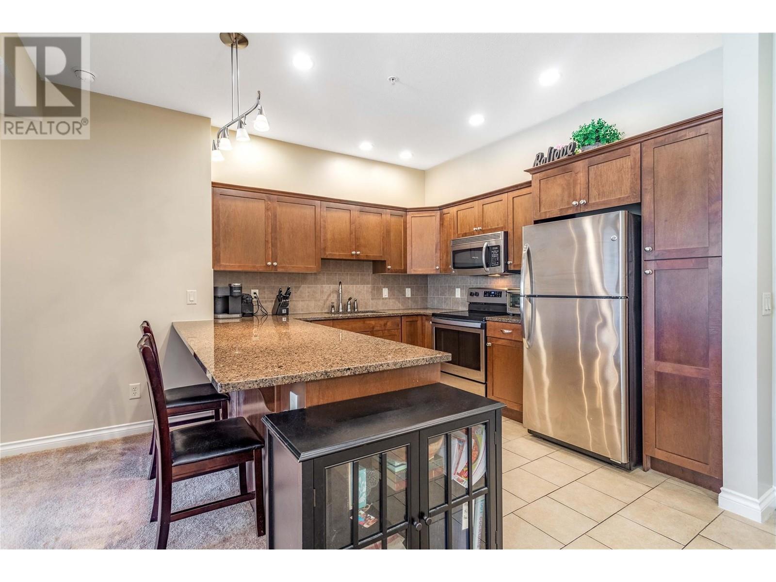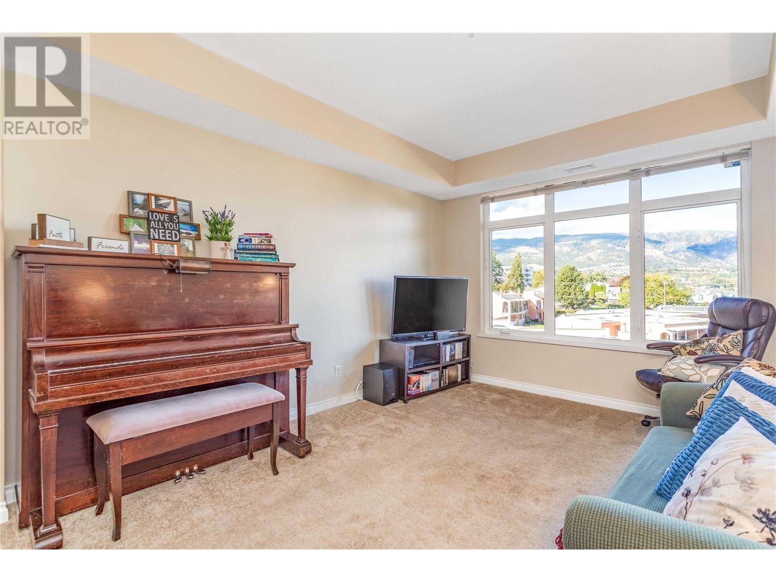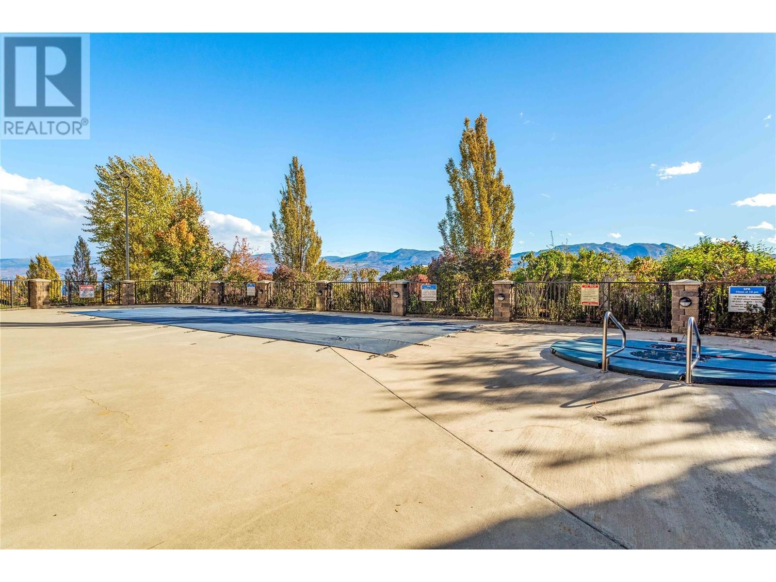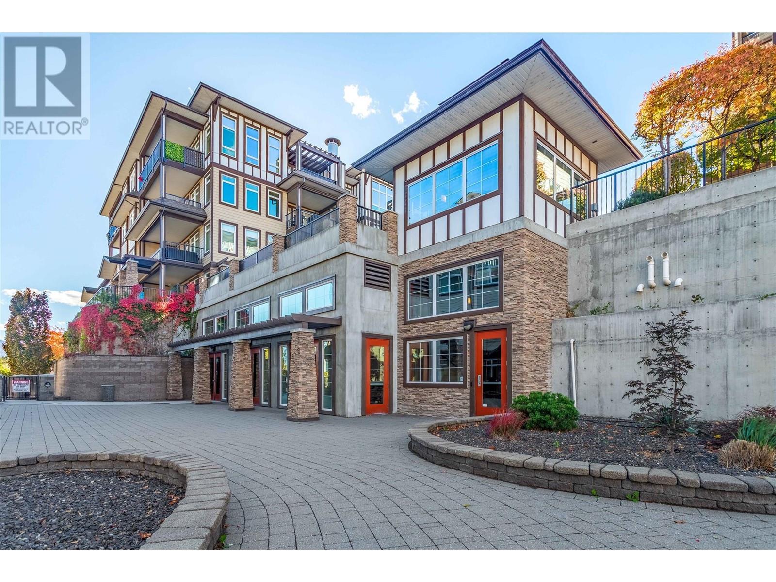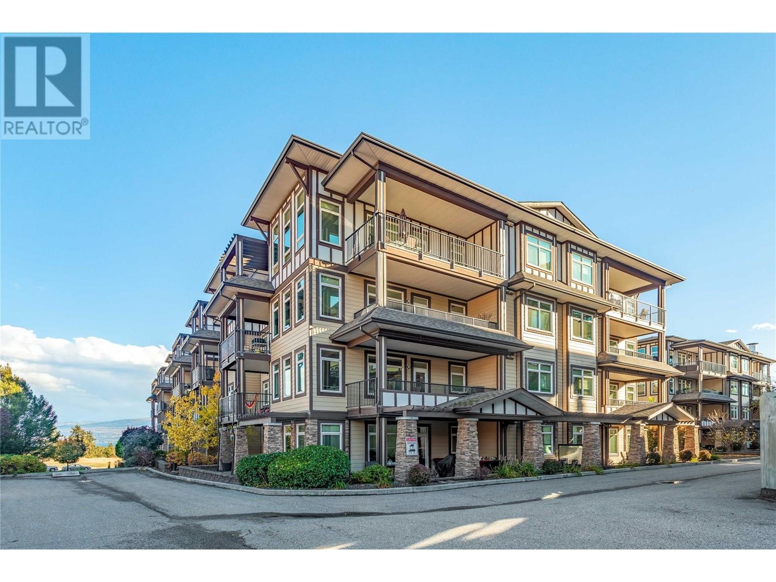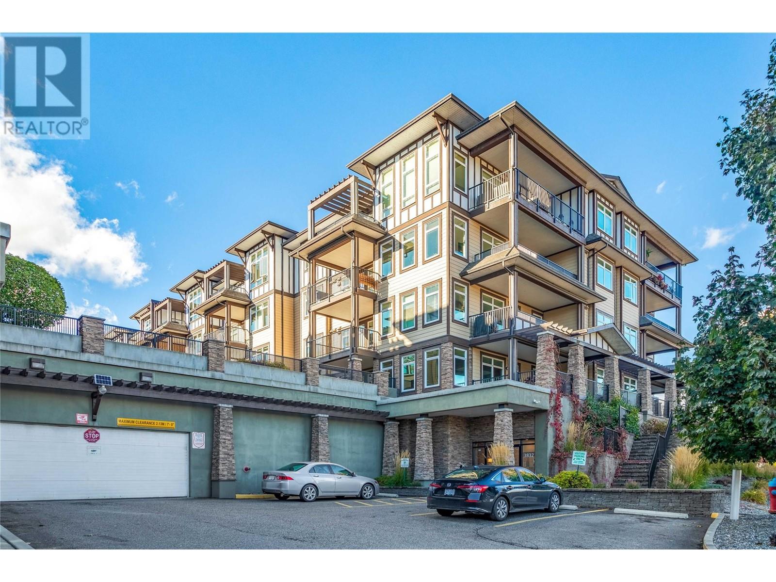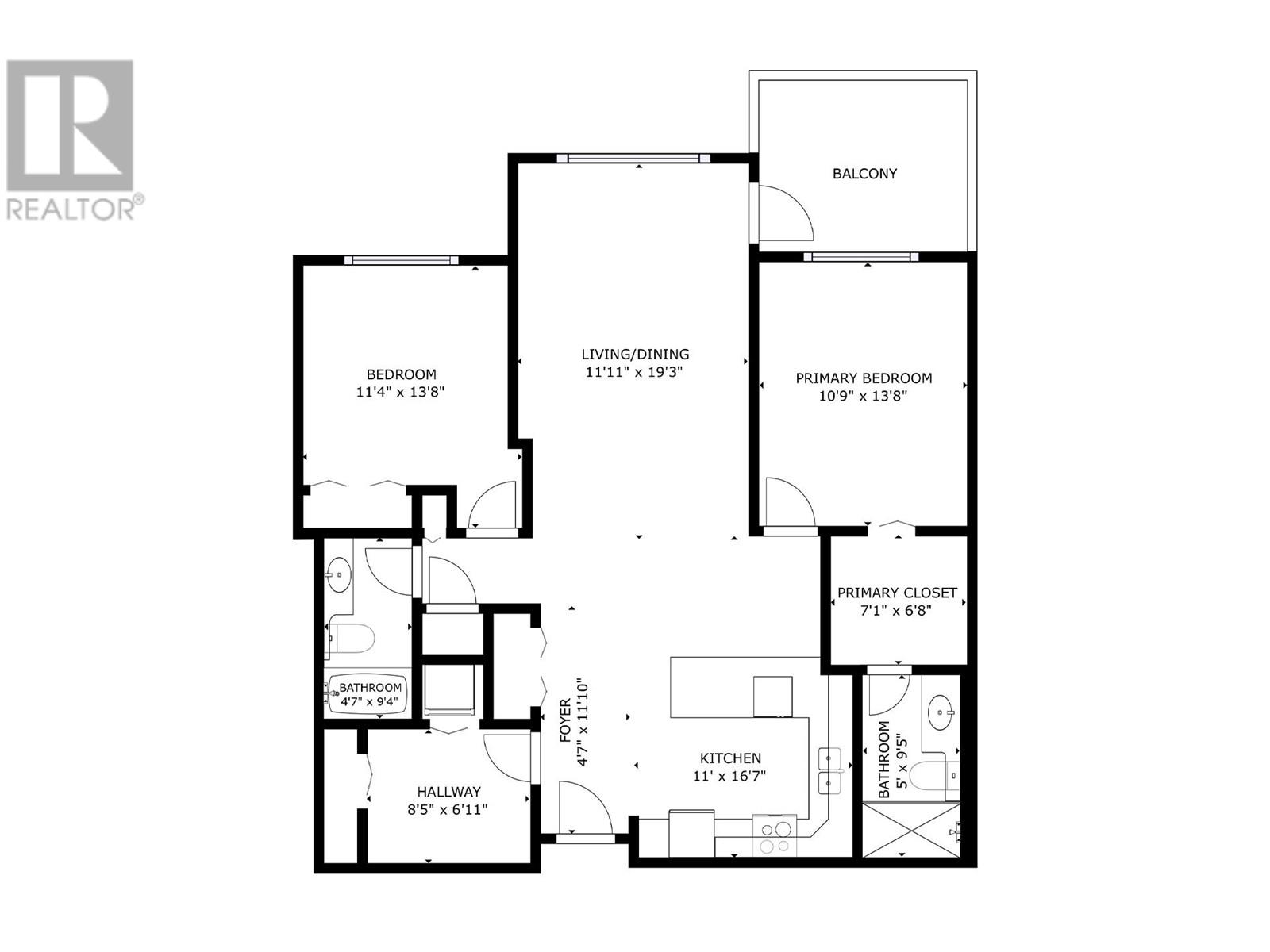Pamela Hanson PREC* | 250-486-1119 (cell) | pamhanson@remax.net
Heather Smith Licensed Realtor | 250-486-7126 (cell) | hsmith@remax.net
3306-3832 Old Okanagan Highway West Kelowna, British Columbia V4T 3G6
Interested?
Contact us for more information
$499,000Maintenance, Heat, Insurance, Ground Maintenance, Property Management, Other, See Remarks, Recreation Facilities, Sewer, Waste Removal, Water
$513.29 Monthly
Maintenance, Heat, Insurance, Ground Maintenance, Property Management, Other, See Remarks, Recreation Facilities, Sewer, Waste Removal, Water
$513.29 MonthlyWelcome to your new digs in the fabulous Mira Vista Community! Step into the open concept floor plan with abundant storage space & natural light that floods through the large windows. The kitchen is a chef’s dream, featuring granite countertops & stainless-steel appliances because who doesn’t want to feel like a culinary genius while reheating takeout? Plus, there's an eating bar for 4. The split floor plan is perfect for roommates or family, offering separation between the bedrooms. The den/office is conveniently located off the kitchen & offers extra multipurpose space & a nicely sized living/dining area opens to the large covered balcony. This unit is on the north side so it’s perfect for lounging without turning into a puddle in the sun. Privacy? Check! You’re up on the third floor, far from peering neighbors & not looking across to the other condos—unless you want them to see your questionable dance moves. Mira Vista is pet-friendly, so your fur baby can join the fun (as long as they’re under 18 inches, sorry Great Danes!) With a stunning outdoor oasis featuring a heated pool & hot tub, you might just forget what the outside world looks like. When you do venture out, you’re a hop, skip, & a jump from coffee shops, shopping, restaurants, recreation, breweries, wineries & Gellatly Bay. The location is exceptional! Strata fees include heating, cooling, garbage, sewer & water. With a clubhouse & guest suite, it's no wonder Mira Vista is such a sought-after property! (id:52811)
Property Details
| MLS® Number | 10326413 |
| Property Type | Single Family |
| Neigbourhood | Westbank Centre |
| Community Name | Mira Vista |
| Community Features | Pets Allowed, Pet Restrictions, Pets Allowed With Restrictions, Rentals Allowed |
| Parking Space Total | 1 |
| Pool Type | Inground Pool, Outdoor Pool, Pool |
| Storage Type | Storage, Locker |
| Structure | Clubhouse |
| View Type | City View, Lake View, Mountain View |
Building
| Bathroom Total | 2 |
| Bedrooms Total | 2 |
| Amenities | Clubhouse, Whirlpool |
| Constructed Date | 2008 |
| Cooling Type | Central Air Conditioning, See Remarks |
| Heating Type | Forced Air, Other, See Remarks |
| Stories Total | 1 |
| Size Interior | 1114 Sqft |
| Type | Apartment |
| Utility Water | Municipal Water |
Parking
| See Remarks | |
| Heated Garage | |
| Street | |
| Parkade | |
| Stall | |
| Underground | 1 |
Land
| Acreage | No |
| Sewer | Municipal Sewage System |
| Size Total Text | Under 1 Acre |
| Zoning Type | Unknown |
Rooms
| Level | Type | Length | Width | Dimensions |
|---|---|---|---|---|
| Main Level | Foyer | 11'0'' x 4'6'' | ||
| Main Level | Office | 8'3'' x 6'10'' | ||
| Main Level | 4pc Bathroom | 9'2'' x 4'11'' | ||
| Main Level | Bedroom | 10'4'' x 11'0'' | ||
| Main Level | Other | 7'0'' x 6'7'' | ||
| Main Level | 3pc Ensuite Bath | 8'11'' x 4'11'' | ||
| Main Level | Primary Bedroom | 13'6'' x 10'7'' | ||
| Main Level | Living Room | 14'0'' x 11'7'' | ||
| Main Level | Dining Room | 8'0'' x 10'10'' | ||
| Main Level | Kitchen | 10'6'' x 11'0'' |


